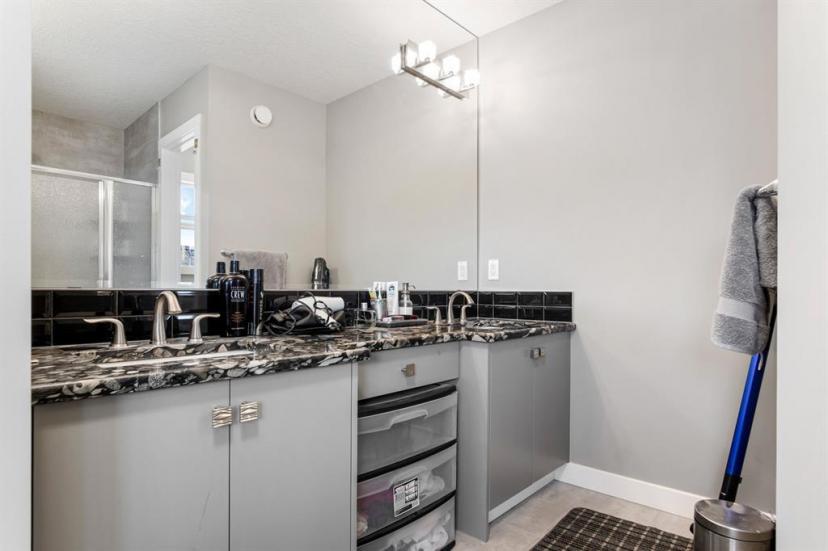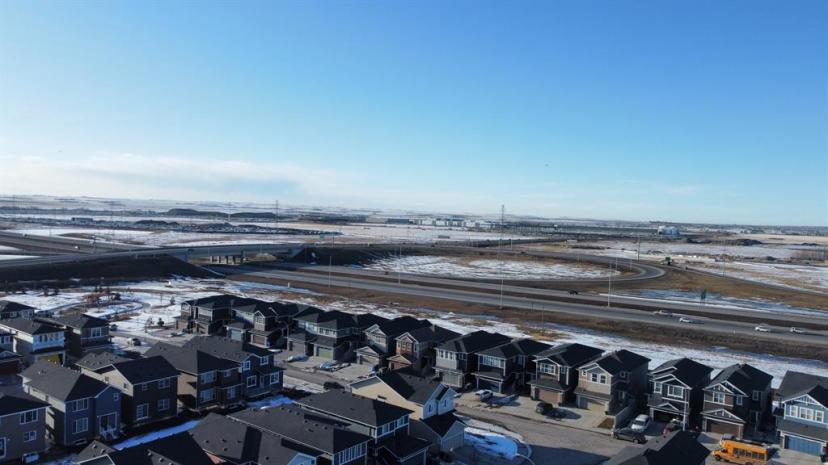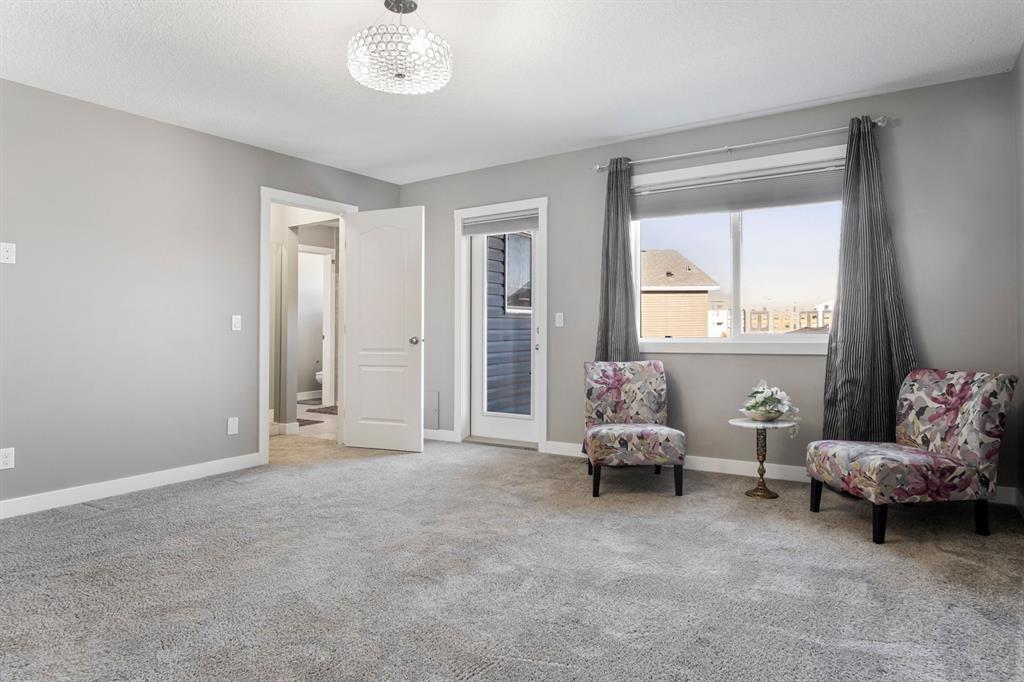- Alberta
- Calgary
52 Redstone Landng NE
CAD$900,000
CAD$900,000 Asking price
52 Redstone Landng NECalgary, Alberta, T3N0T6
Delisted
444| 2905.12 sqft
Listing information last updated on June 30th, 2023 at 2:07am UTC.

Open Map
Log in to view more information
Go To LoginSummary
IDA2031551
StatusDelisted
Ownership TypeFreehold
Brokered ByeXp Realty
TypeResidential House,Detached
AgeConstructed Date: 2017
Land Size598 m2|4051 - 7250 sqft
Square Footage2905.12 sqft
RoomsBed:4,Bath:4
Virtual Tour
Detail
Building
Bathroom Total4
Bedrooms Total4
Bedrooms Above Ground4
AppliancesWasher,Refrigerator,Cooktop - Gas,Dishwasher,Dryer,Microwave,Oven - Built-In,Hood Fan,Window Coverings,Garage door opener
Basement DevelopmentUnfinished
Basement FeaturesSeparate entrance
Basement TypeFull (Unfinished)
Constructed Date2017
Construction MaterialWood frame
Construction Style AttachmentDetached
Cooling TypeCentral air conditioning
Exterior FinishVinyl siding
Fireplace PresentTrue
Fireplace Total1
Flooring TypeCarpeted,Ceramic Tile
Foundation TypePoured Concrete
Half Bath Total0
Heating FuelNatural gas
Heating TypeForced air
Size Interior2905.12 sqft
Stories Total2
Total Finished Area2905.12 sqft
TypeHouse
Land
Size Total598 m2|4,051 - 7,250 sqft
Size Total Text598 m2|4,051 - 7,250 sqft
Acreagefalse
AmenitiesPark,Playground
Fence TypeFence
Landscape FeaturesLandscaped
Size Irregular598.00
Attached Garage
Oversize
Surrounding
Ammenities Near ByPark,Playground
Zoning DescriptionR-1N
Other
FeaturesCul-de-sac,Closet Organizers
BasementUnfinished,Separate entrance,Full (Unfinished)
FireplaceTrue
HeatingForced air
Remarks
Welcome to this stunning 2018 home located in the heart of Redstone, where luxury meets modern living. This property boasts a large pie-shaped lot with a big back yard, perfect for entertaining guests or enjoying quiet nights in. The walkout basement provides even more living space and easy access to the beautiful landscaped yard. The chef-inspired kitchen is the centerpiece of the main floor, with an open concept design that seamlessly connects the living and dining areas. The modern design of the home is further accentuated by the beautiful marble flooring, vaulted ceilings and elegant finishes throughout. A butler's kitchen provides the perfect space for meal preparation and storage, while the 2900 sqft of above-grade living space offers plenty of room for a growing family. With 4 bedrooms and 4 bathrooms, this home has ample space for everyone. The master suite is a true oasis, featuring a 5 pc ensuite and a beautiful balcony to enjoy the views of the back yard. The landscaped yard is perfect for summer BBQs and outdoor entertaining. This prime location is just steps away from shopping, restaurants, and stores, providing easy access to all of the amenities you could want. Don't miss out on the opportunity to call this stunning property your dream home! (id:22211)
The listing data above is provided under copyright by the Canada Real Estate Association.
The listing data is deemed reliable but is not guaranteed accurate by Canada Real Estate Association nor RealMaster.
MLS®, REALTOR® & associated logos are trademarks of The Canadian Real Estate Association.
Location
Province:
Alberta
City:
Calgary
Community:
Redstone
Room
Room
Level
Length
Width
Area
3pc Bathroom
Main
7.51
4.99
37.47
7.50 Ft x 5.00 Ft
Breakfast
Main
14.01
8.92
125.02
14.00 Ft x 8.92 Ft
Dining
Main
11.52
9.51
109.57
11.50 Ft x 9.50 Ft
Family
Main
14.01
15.32
214.64
14.00 Ft x 15.33 Ft
Kitchen
Main
11.91
15.32
182.47
11.92 Ft x 15.33 Ft
Living
Main
16.57
16.17
267.98
16.58 Ft x 16.17 Ft
Other
Main
9.09
9.42
85.57
9.08 Ft x 9.42 Ft
3pc Bathroom
Upper
8.01
4.92
39.40
8.00 Ft x 4.92 Ft
3pc Bathroom
Upper
4.92
7.84
38.59
4.92 Ft x 7.83 Ft
5pc Bathroom
Upper
12.43
10.76
133.81
12.42 Ft x 10.75 Ft
Bedroom
Upper
9.91
11.84
117.35
9.92 Ft x 11.83 Ft
Bedroom
Upper
10.93
10.93
119.36
10.92 Ft x 10.92 Ft
Bedroom
Upper
13.32
11.91
158.64
13.33 Ft x 11.92 Ft
Bonus
Upper
18.01
14.50
261.19
18.00 Ft x 14.50 Ft
Laundry
Upper
10.43
5.18
54.08
10.42 Ft x 5.17 Ft
Primary Bedroom
Upper
15.09
15.49
233.71
15.08 Ft x 15.50 Ft
Other
Upper
NaN
Measurements not available
Book Viewing
Your feedback has been submitted.
Submission Failed! Please check your input and try again or contact us












































































