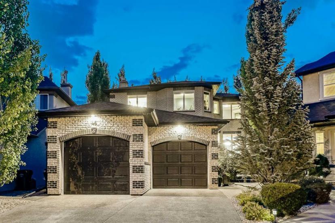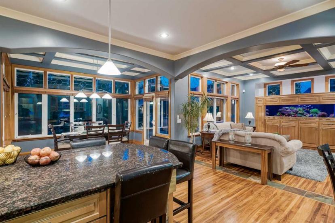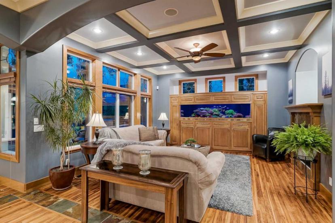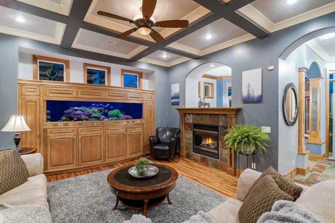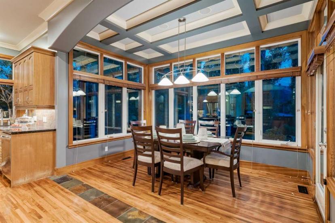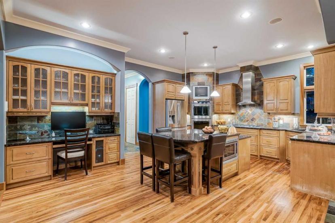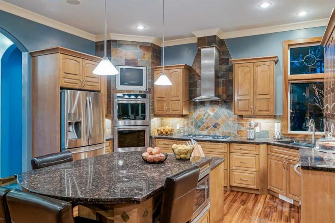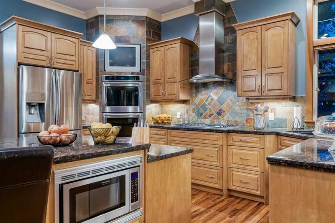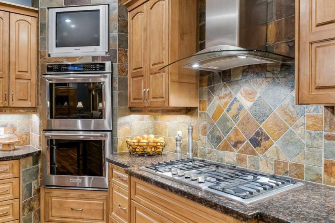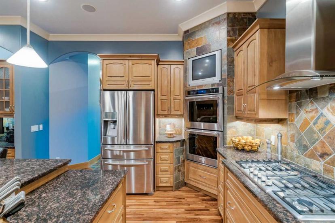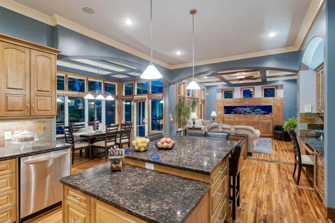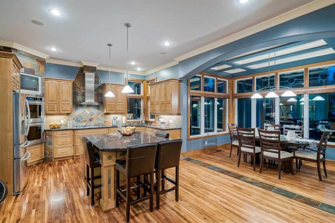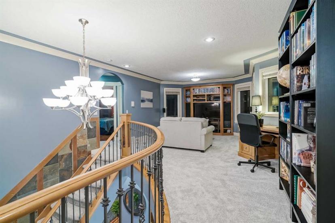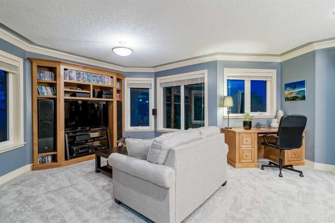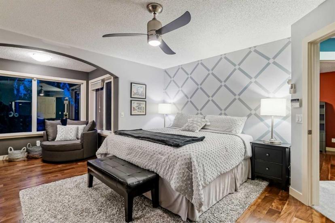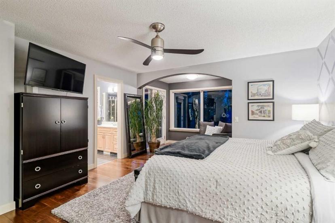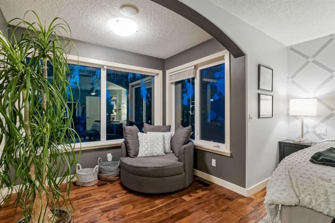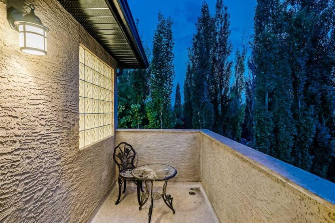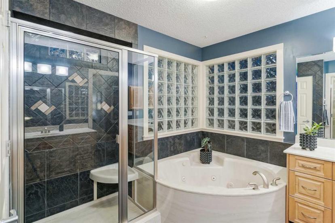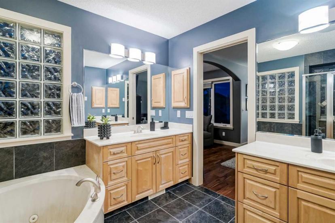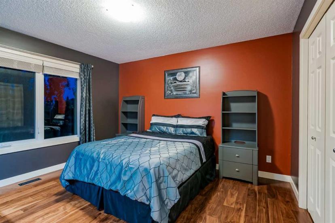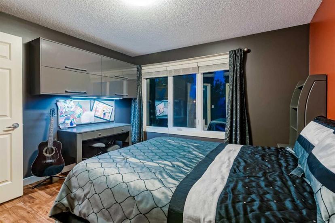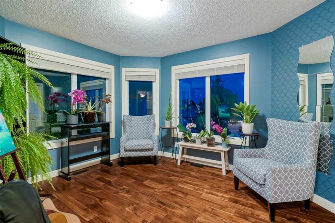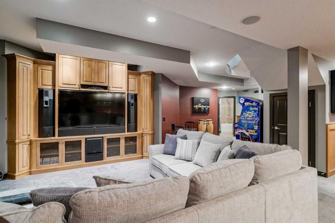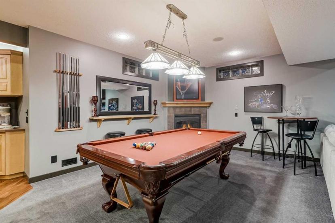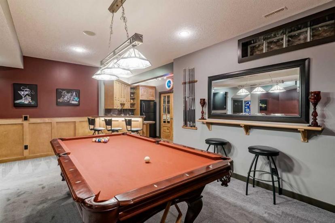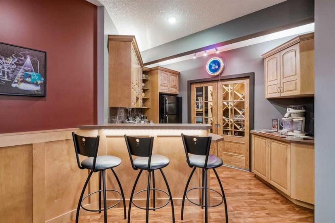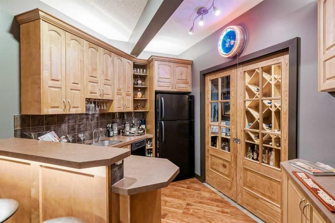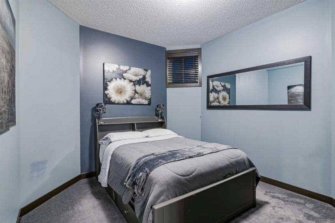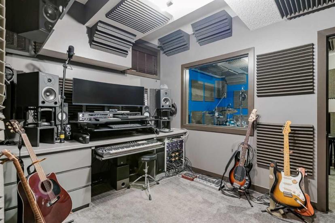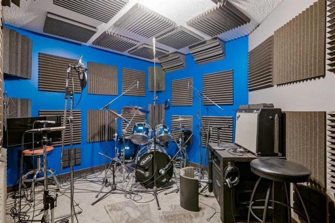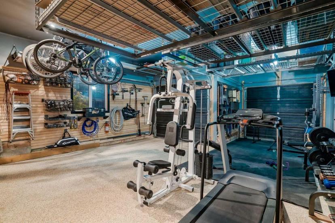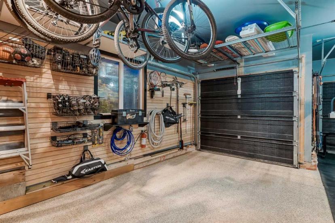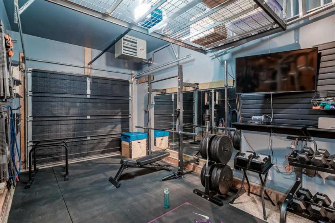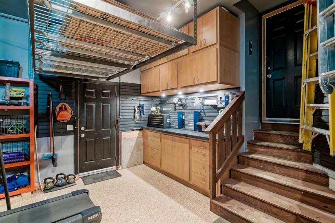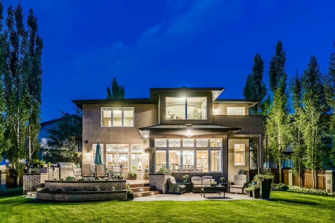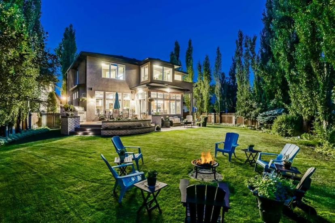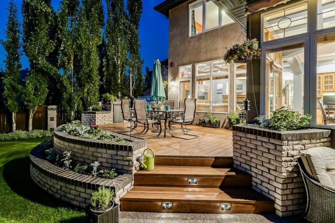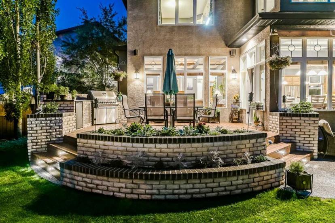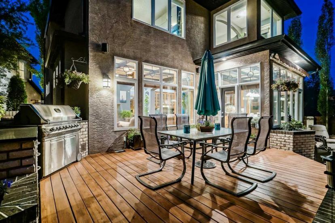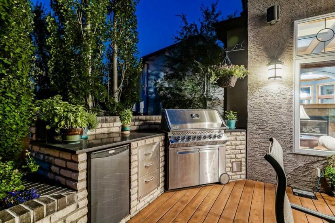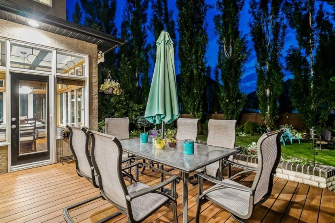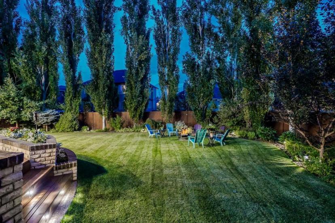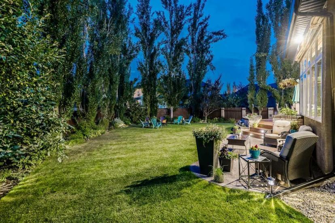- Alberta
- Calgary
46 Evergreen Common SW
CAD$997,900
CAD$997,900 호가
46 Evergreen Common SWCalgary, Alberta, T2Y4N8
Delisted · Delisted ·
4+142| 2873 sqft
Listing information last updated on August 26th, 2023 at 3:23pm UTC.

Open Map
Log in to view more information
Go To LoginSummary
IDA2073536
StatusDelisted
소유권Freehold
Brokered ByRE/MAX FIRST
TypeResidential House,Detached
AgeConstructed Date: 2003
Land Size767 m2|7251 - 10889 sqft
Square Footage2873 sqft
RoomsBed:4+1,Bath:4
Virtual Tour
Detail
Building
화장실 수4
침실수5
지상의 침실 수4
지하의 침실 수1
가전 제품Refrigerator,Cooktop - Gas,Dishwasher,Oven - Built-In
지하 개발Finished
지하실 유형Full (Finished)
건설 날짜2003
건축 자재Wood frame
스타일Detached
에어컨Central air conditioning
외벽Stucco
난로True
난로수량1
바닥Carpeted,Hardwood,Slate
기초 유형Poured Concrete
화장실1
가열 방법Natural gas
난방 유형Forced air
내부 크기2873 sqft
층2
총 완성 면적2873 sqft
유형House
토지
충 면적767 m2|7,251 - 10,889 sqft
면적767 m2|7,251 - 10,889 sqft
토지false
시설Playground
울타리유형Fence
풍경Landscaped,Lawn,Underground sprinkler
Size Irregular767.00
Attached Garage
Oversize
Tandem
주변
시설Playground
Zoning DescriptionR-1
기타
특성See remarks,Wet bar,Closet Organizers,No Smoking Home
Basement완성되었다,전체(완료)
FireplaceTrue
HeatingForced air
Remarks
Introducing the epitome of luxurious living in Evergreen! Feast your eyes on this magnificent 2-storey home, boasting an impressive 2800 square feet of pure elegance. Prepare to be captivated as you step into a world of refined beauty, complemented by a breathtakingly beautiful large private backyard. Welcome to your dream sanctuary! This stunning residence is meticulously crafted, ensuring every inch reflects unparalleled quality and sophistication. With meticulous attention to detail, no expense has been spared in the pursuit of perfection. From the grand entrance to the finished basement, this home is a masterpiece that exceeds all expectations. Indulge in the boundless space offered by this 2-storey wonder. With ample room for relaxation and entertainment, the layout has been thoughtfully designed to meet your every need. Whether you're hosting unforgettable gatherings or enjoying quiet family nights, this home provides the perfect backdrop for every occasion. Imagine waking up to the tranquil beauty of nature every day. Step out into your private backyard, an oasis of serenity that offers a seamless blend of stunning landscaping and open space. Escape the hustle and bustle of the outside world as you bask in the sun, entertain loved ones, or simply enjoy a peaceful moment in your own personal paradise. With double oversized tandem (almost triple) car attached parking, convenience and functionality are taken to new heights. Never worry about finding parking again or juggling vehicles. Your vehicles will find their rightful place effortlessly, providing you with the ultimate convenience of easy access and secure storage. But the allure of this home doesn't end there. Every corner of this magnificent abode is meticulously finished, boasting exquisite details and superior craftsmanship throughout. No detail has been overlooked, ensuring that your home reflects your discerning taste and appreciation for the finer things in life. This is your chance to embrace the li festyle you've always dreamed of. A home that merges timeless elegance with modern amenities, offering an unrivaled sanctuary in Evergreen. Don't miss out on the opportunity to call this meticulously designed masterpiece your own. Come and experience the true essence of luxury living. Your new chapter awaits in this extraordinary 2-storey home. Make it yours and start living the life you deserve. Contact us today for a private tour and prepare to be enchanted! (id:22211)
The listing data above is provided under copyright by the Canada Real Estate Association.
The listing data is deemed reliable but is not guaranteed accurate by Canada Real Estate Association nor RealMaster.
MLS®, REALTOR® & associated logos are trademarks of The Canadian Real Estate Association.
Location
Province:
Alberta
City:
Calgary
Community:
Evergreen
Room
Room
Level
Length
Width
Area
4pc Bathroom
지하실
NaN
Measurements not available
가족
지하실
26.51
15.26
404.42
26.51 Ft x 15.26 Ft
침실
지하실
12.99
11.19
145.35
13.00 Ft x 11.19 Ft
미디어
지하실
11.68
12.34
144.08
11.68 Ft x 12.34 Ft
2pc Bathroom
메인
NaN
Measurements not available
주방
메인
15.49
21.33
330.24
15.49 Ft x 21.33 Ft
사무실
메인
12.07
11.19
135.07
12.07 Ft x 11.19 Ft
Great
메인
14.83
11.84
175.64
14.83 Ft x 11.84 Ft
세탁소
메인
8.07
7.25
58.52
8.07 Ft x 7.25 Ft
식사
메인
12.01
10.50
126.07
12.01 Ft x 10.50 Ft
아침
메인
8.50
13.85
117.65
8.50 Ft x 13.85 Ft
5pc Bathroom
Upper
NaN
Measurements not available
5pc Bathroom
Upper
NaN
Measurements not available
Primary Bedroom
Upper
13.52
14.34
193.80
13.52 Ft x 14.34 Ft
침실
Upper
11.91
10.43
124.25
11.91 Ft x 10.43 Ft
침실
Upper
11.75
12.34
144.89
11.75 Ft x 12.34 Ft
침실
Upper
12.83
13.16
168.77
12.83 Ft x 13.16 Ft
Bonus
Upper
12.99
16.83
218.67
13.00 Ft x 16.83 Ft
Book Viewing
Your feedback has been submitted.
Submission Failed! Please check your input and try again or contact us

