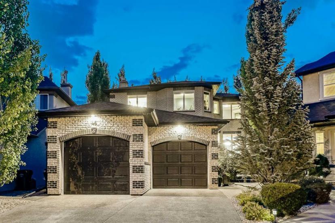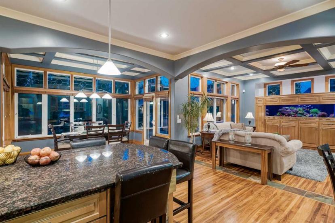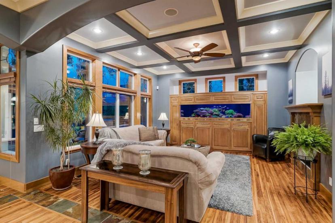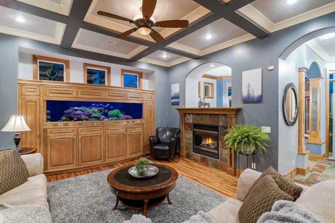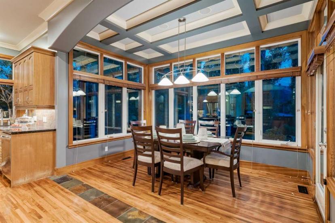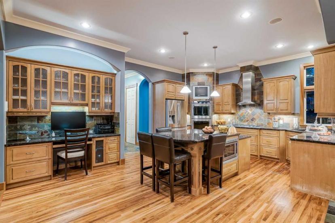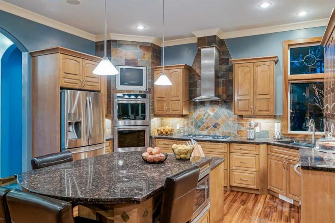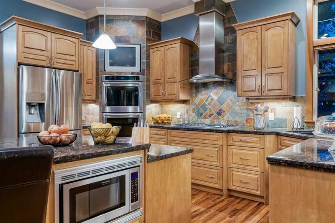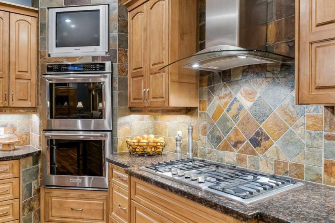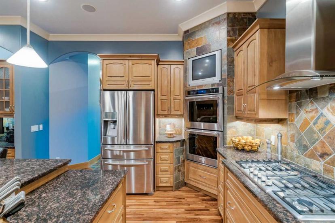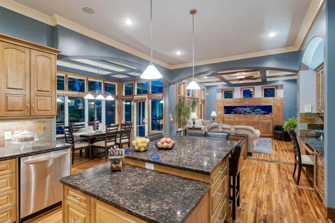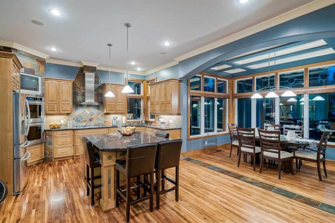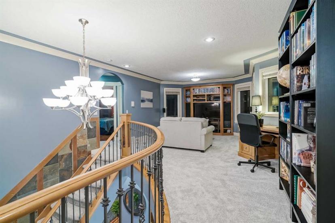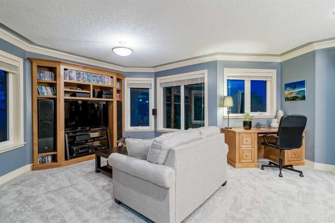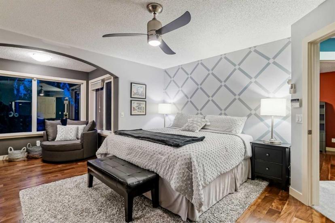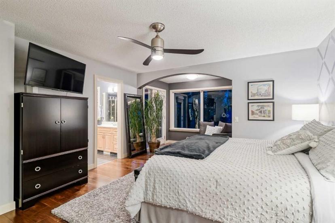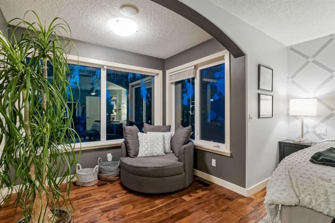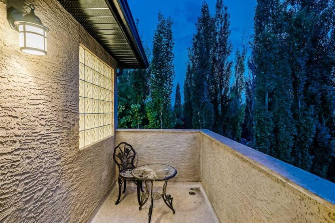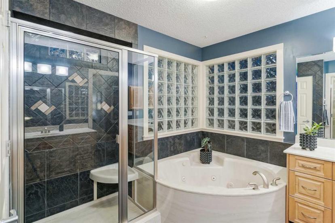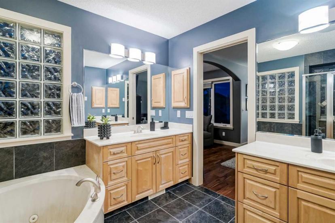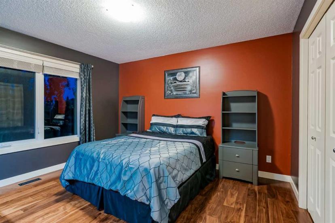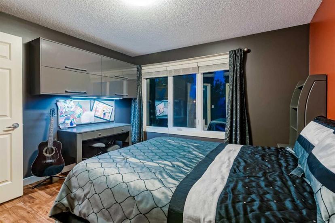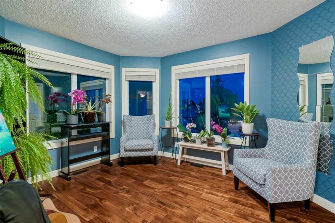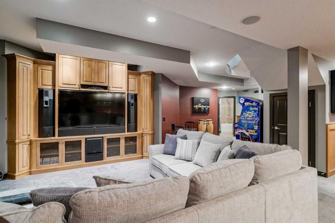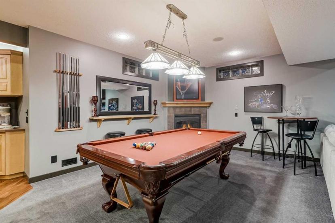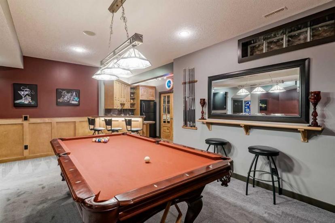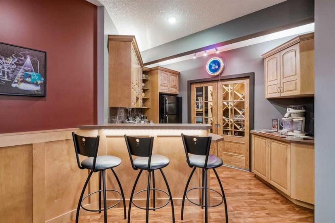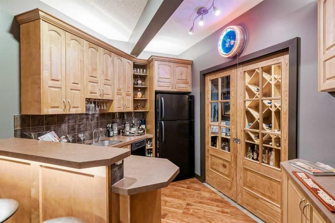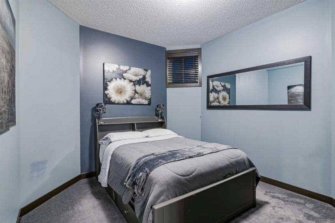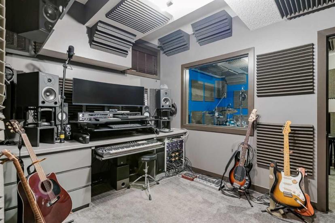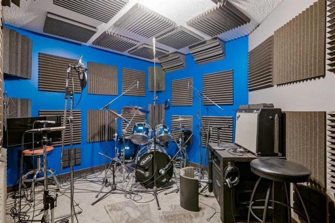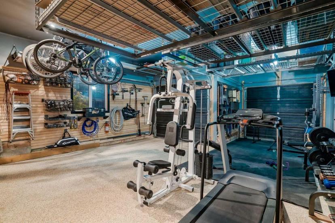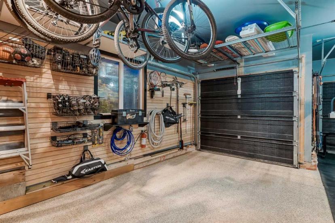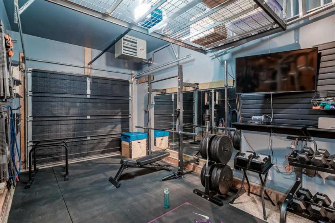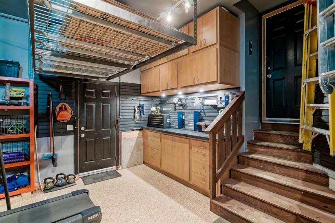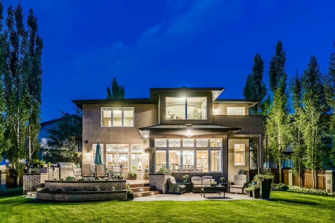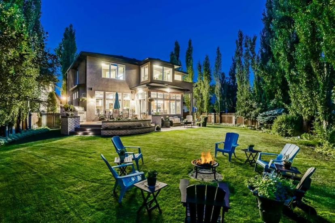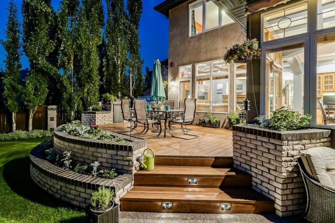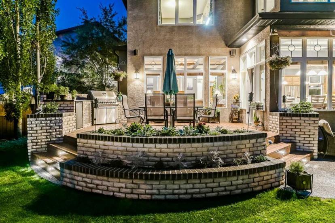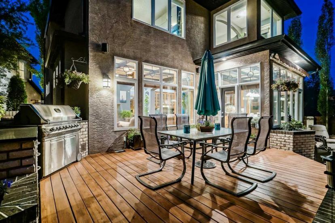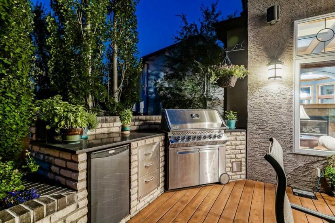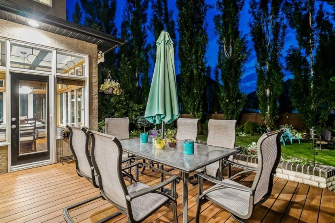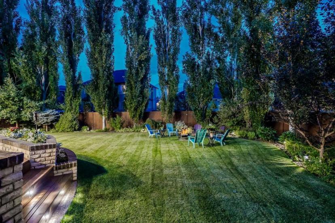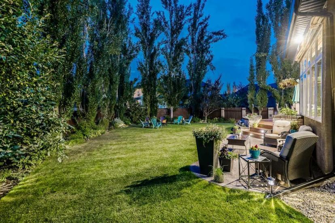- Alberta
- Calgary
46 Evergreen Common SW
CAD$997,900
CAD$997,900 Asking price
46 Evergreen Common SWCalgary, Alberta, T2Y4N8
Delisted · Delisted ·
4+142| 2873 sqft
Listing information last updated on August 26th, 2023 at 3:23pm UTC.

Open Map
Log in to view more information
Go To LoginSummary
IDA2073536
StatusDelisted
Ownership TypeFreehold
TypeResidential House,Detached
RoomsBed:4+1,Bath:4
Square Footage2873 sqft
Land Size767 m2|7251 - 10889 sqft
AgeConstructed Date: 2003
Listing Courtesy ofRE/MAX FIRST
Virtual Tour
Detail
Building
Bathroom Total4
Bedrooms Total5
Bedrooms Above Ground4
Bedrooms Below Ground1
AppliancesRefrigerator,Cooktop - Gas,Dishwasher,Oven - Built-In
Basement DevelopmentFinished
Basement TypeFull (Finished)
Constructed Date2003
Construction MaterialWood frame
Construction Style AttachmentDetached
Cooling TypeCentral air conditioning
Exterior FinishStucco
Fireplace PresentTrue
Fireplace Total1
Flooring TypeCarpeted,Hardwood,Slate
Foundation TypePoured Concrete
Half Bath Total1
Heating FuelNatural gas
Heating TypeForced air
Size Interior2873 sqft
Stories Total2
Total Finished Area2873 sqft
TypeHouse
Land
Size Total767 m2|7,251 - 10,889 sqft
Size Total Text767 m2|7,251 - 10,889 sqft
Acreagefalse
AmenitiesPlayground
Fence TypeFence
Landscape FeaturesLandscaped,Lawn,Underground sprinkler
Size Irregular767.00
Attached Garage
Oversize
Tandem
Surrounding
Ammenities Near ByPlayground
Zoning DescriptionR-1
Other
FeaturesSee remarks,Wet bar,Closet Organizers,No Smoking Home
BasementFinished,Full (Finished)
FireplaceTrue
HeatingForced air
Remarks
Introducing the epitome of luxurious living in Evergreen! Feast your eyes on this magnificent 2-storey home, boasting an impressive 2800 square feet of pure elegance. Prepare to be captivated as you step into a world of refined beauty, complemented by a breathtakingly beautiful large private backyard. Welcome to your dream sanctuary! This stunning residence is meticulously crafted, ensuring every inch reflects unparalleled quality and sophistication. With meticulous attention to detail, no expense has been spared in the pursuit of perfection. From the grand entrance to the finished basement, this home is a masterpiece that exceeds all expectations. Indulge in the boundless space offered by this 2-storey wonder. With ample room for relaxation and entertainment, the layout has been thoughtfully designed to meet your every need. Whether you're hosting unforgettable gatherings or enjoying quiet family nights, this home provides the perfect backdrop for every occasion. Imagine waking up to the tranquil beauty of nature every day. Step out into your private backyard, an oasis of serenity that offers a seamless blend of stunning landscaping and open space. Escape the hustle and bustle of the outside world as you bask in the sun, entertain loved ones, or simply enjoy a peaceful moment in your own personal paradise. With double oversized tandem (almost triple) car attached parking, convenience and functionality are taken to new heights. Never worry about finding parking again or juggling vehicles. Your vehicles will find their rightful place effortlessly, providing you with the ultimate convenience of easy access and secure storage. But the allure of this home doesn't end there. Every corner of this magnificent abode is meticulously finished, boasting exquisite details and superior craftsmanship throughout. No detail has been overlooked, ensuring that your home reflects your discerning taste and appreciation for the finer things in life. This is your chance to embrace the li festyle you've always dreamed of. A home that merges timeless elegance with modern amenities, offering an unrivaled sanctuary in Evergreen. Don't miss out on the opportunity to call this meticulously designed masterpiece your own. Come and experience the true essence of luxury living. Your new chapter awaits in this extraordinary 2-storey home. Make it yours and start living the life you deserve. Contact us today for a private tour and prepare to be enchanted! (id:22211)
The listing data above is provided under copyright by the Canada Real Estate Association.
The listing data is deemed reliable but is not guaranteed accurate by Canada Real Estate Association nor RealMaster.
MLS®, REALTOR® & associated logos are trademarks of The Canadian Real Estate Association.
Location
Province:
Alberta
City:
Calgary
Community:
Evergreen
Room
Room
Level
Length
Width
Area
4pc Bathroom
Bsmt
NaN
Measurements not available
Family
Bsmt
26.51
15.26
404.42
26.51 Ft x 15.26 Ft
Bedroom
Bsmt
12.99
11.19
145.35
13.00 Ft x 11.19 Ft
Media
Bsmt
11.68
12.34
144.08
11.68 Ft x 12.34 Ft
2pc Bathroom
Main
NaN
Measurements not available
Kitchen
Main
15.49
21.33
330.24
15.49 Ft x 21.33 Ft
Office
Main
12.07
11.19
135.07
12.07 Ft x 11.19 Ft
Great
Main
14.83
11.84
175.64
14.83 Ft x 11.84 Ft
Laundry
Main
8.07
7.25
58.52
8.07 Ft x 7.25 Ft
Dining
Main
12.01
10.50
126.07
12.01 Ft x 10.50 Ft
Breakfast
Main
8.50
13.85
117.65
8.50 Ft x 13.85 Ft
5pc Bathroom
Upper
NaN
Measurements not available
5pc Bathroom
Upper
NaN
Measurements not available
Primary Bedroom
Upper
13.52
14.34
193.80
13.52 Ft x 14.34 Ft
Bedroom
Upper
11.91
10.43
124.25
11.91 Ft x 10.43 Ft
Bedroom
Upper
11.75
12.34
144.89
11.75 Ft x 12.34 Ft
Bedroom
Upper
12.83
13.16
168.77
12.83 Ft x 13.16 Ft
Bonus
Upper
12.99
16.83
218.67
13.00 Ft x 16.83 Ft
Book Viewing
Your feedback has been submitted.
Submission Failed! Please check your input and try again or contact us

