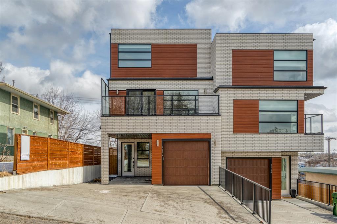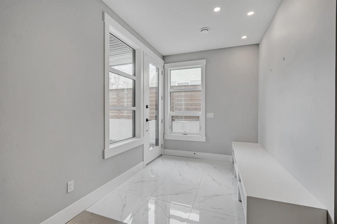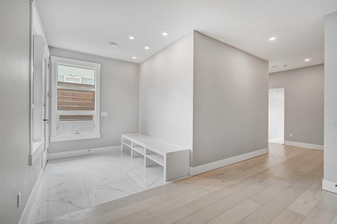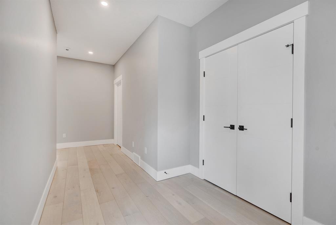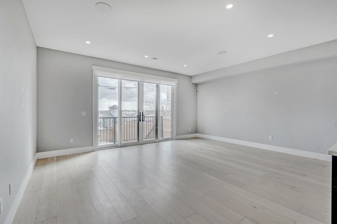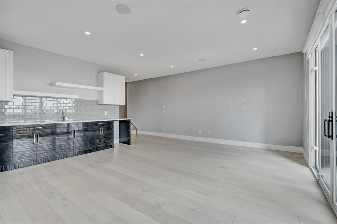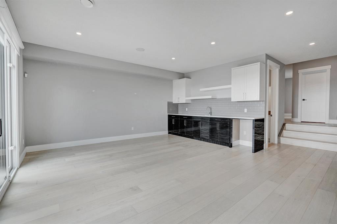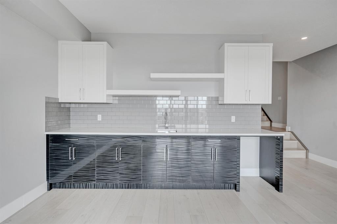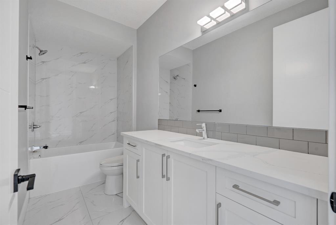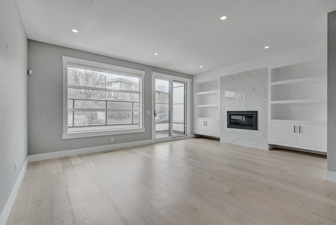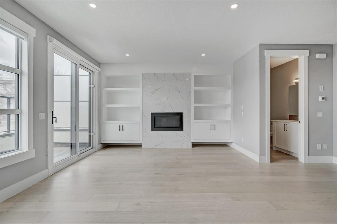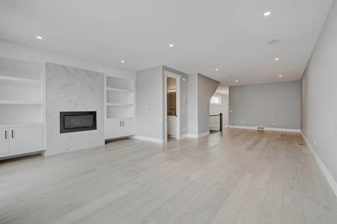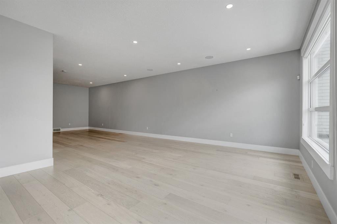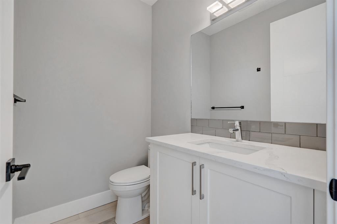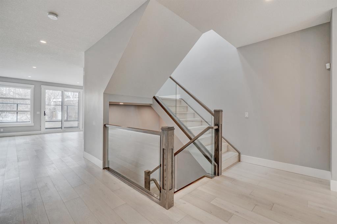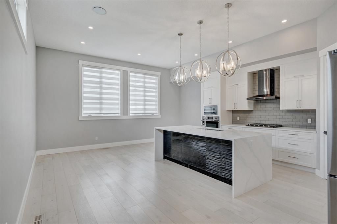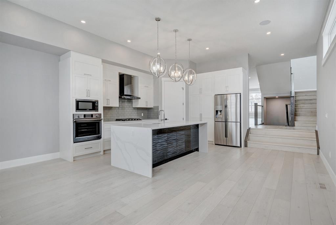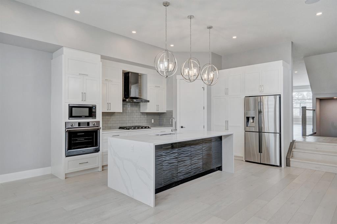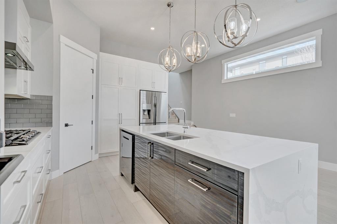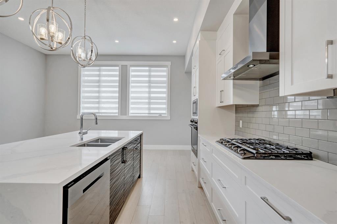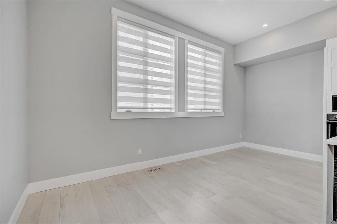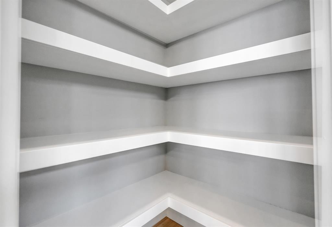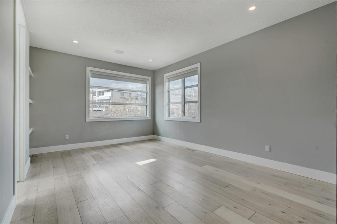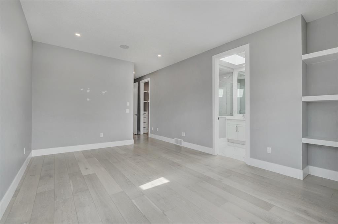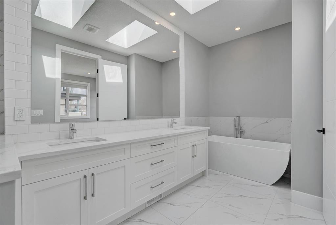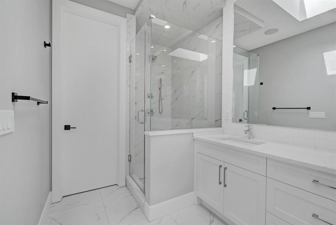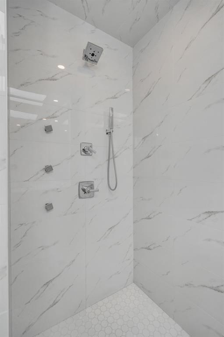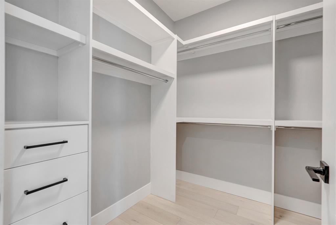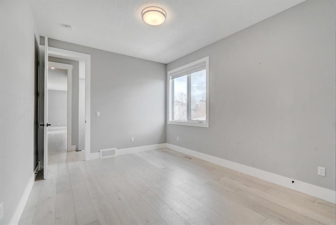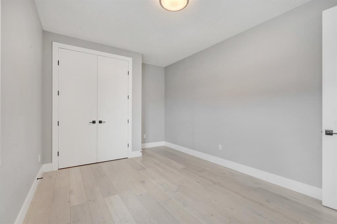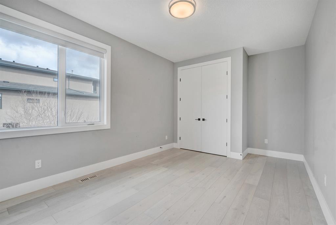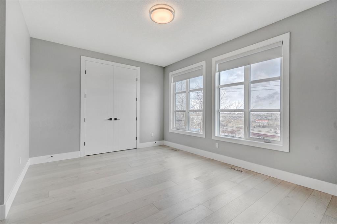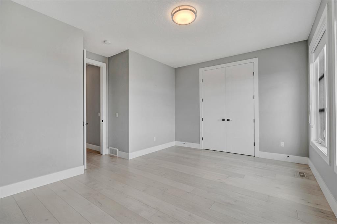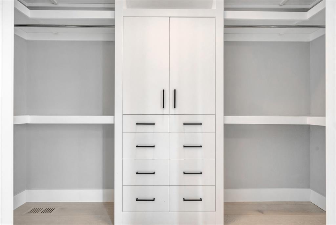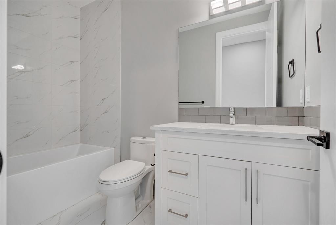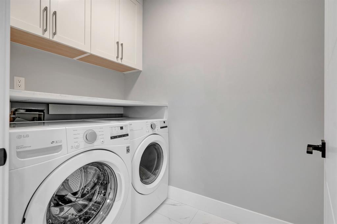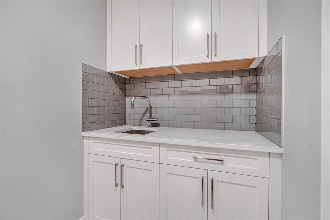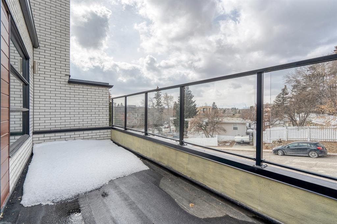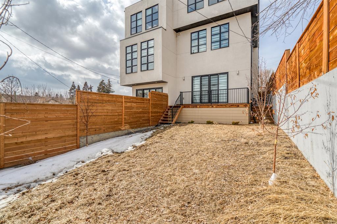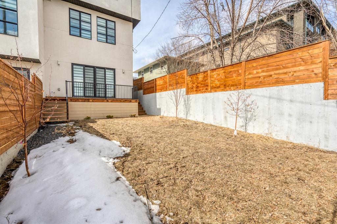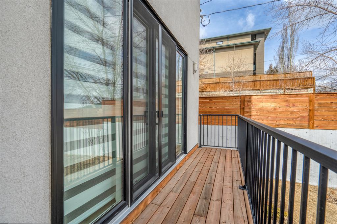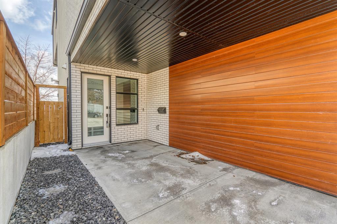- Alberta
- Calgary
4122 Stanley Rd SW
CAD$835,000
CAD$835,000 호가
4122 Stanley Road SWCalgary, Alberta, T2S2P4
Delisted · Delisted ·
342| 3070.51 sqft
Listing information last updated on Mon Jun 19 2023 02:40:52 GMT-0400 (Eastern Daylight Time)

Open Map
Log in to view more information
Go To LoginSummary
IDA2035134
StatusDelisted
소유권Freehold
Brokered ByOPTIMUM REALTY GROUP
TypeResidential House,Duplex,Semi-Detached
AgeConstructed Date: 2018
Land Size291 m2|0-4050 sqft
Square Footage3070.51 sqft
RoomsBed:3,Bath:4
Virtual Tour
Detail
Building
화장실 수4
침실수3
지상의 침실 수3
가전 제품Refrigerator,Dishwasher,Range,Hood Fan
Architectural Style3 Level
지하 개발Finished
지하실 유형Full (Finished)
건설 날짜2018
건축 자재Wood frame
스타일Semi-detached
에어컨None
외벽Brick,Wood siding
난로True
난로수량1
Fire ProtectionSmoke Detectors
바닥Hardwood,Marble
기초 유형Poured Concrete
화장실1
가열 방법Natural gas
난방 유형Forced air
내부 크기3070.51 sqft
층3
총 완성 면적3070.51 sqft
유형Duplex
토지
충 면적291 m2|0-4,050 sqft
면적291 m2|0-4,050 sqft
토지false
시설Park,Playground
울타리유형Fence
Land DispositionCleared
풍경Landscaped,Lawn
Size Irregular291.00
Concrete
Attached Garage
주변
시설Park,Playground
Zoning DescriptionM-C1
Other
특성Cul-de-sac,PVC window,Closet Organizers,No Smoking Home
Basement완성되었다,전체(완료)
FireplaceTrue
HeatingForced air
Remarks
Indulge in a luxurious lifestyle with this stunning contemporary home in the highly sought-after neighborhood of Stanley Park. This impressive house is conveniently located just a stone's throw away from the parks, Elbow River, and MacLeod Trail. A timeless brick veneer provides a welcoming ambiance to this modern living space. Step inside to a bright, spacious entryway complete with a convenient bench and shoe rack. The living room offers breathtaking natural light through its Lux triple-glazed windows and features high ceilings and extensive built-ins on both sides of a quartz surround fireplace, perfect for cozy family gatherings. The sunken kitchen boasts an island waterfall-style quartz counter top and top-of-the-line Chef Collection stainless steel appliances, perfect for hosting parties or cooking dinners for loved ones. The upper level includes two large bedrooms, a beautiful 4pc bathroom with marble-looking tiles, and a primary bedroom suite with an ensuite bath, featuring a large shower with luxury rain/steam and a soaker tub. The home also comes equipped with solar energy infrastructure, pre-plumbed underground heating, and an extra-wide driveway capable of fitting two cars. This splendid home offers the perfect blend of elegance and comfort, making it an incredible choice for anyone looking for the ultimate living experience. (id:22211)
The listing data above is provided under copyright by the Canada Real Estate Association.
The listing data is deemed reliable but is not guaranteed accurate by Canada Real Estate Association nor RealMaster.
MLS®, REALTOR® & associated logos are trademarks of The Canadian Real Estate Association.
Location
Province:
Alberta
City:
Calgary
Community:
Parkhill
Room
Room
Level
Length
Width
Area
주방
Second
22.67
8.99
203.80
22.67 Ft x 9.00 Ft
식사
Second
22.93
8.99
206.16
22.92 Ft x 9.00 Ft
거실
Second
34.74
19.82
688.50
34.75 Ft x 19.83 Ft
2pc Bathroom
Second
6.00
4.66
27.97
6.00 Ft x 4.67 Ft
Primary Bedroom
Third
15.49
10.43
161.56
15.50 Ft x 10.42 Ft
5pc Bathroom
Third
19.32
7.19
138.84
19.33 Ft x 7.17 Ft
침실
Third
15.32
14.34
219.67
15.33 Ft x 14.33 Ft
침실
Third
16.67
13.09
218.18
16.67 Ft x 13.08 Ft
세탁소
Third
9.74
4.76
46.35
9.75 Ft x 4.75 Ft
4pc Bathroom
Third
9.25
4.59
42.50
9.25 Ft x 4.58 Ft
가족
메인
21.26
18.08
384.32
21.25 Ft x 18.08 Ft
Furnace
메인
10.43
6.00
62.64
10.42 Ft x 6.00 Ft
4pc Bathroom
메인
11.15
4.82
53.80
11.17 Ft x 4.83 Ft
Book Viewing
Your feedback has been submitted.
Submission Failed! Please check your input and try again or contact us

