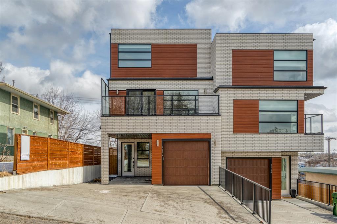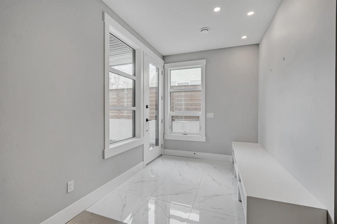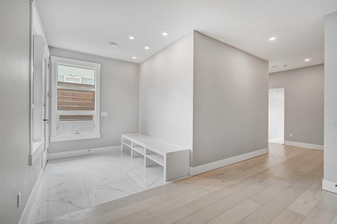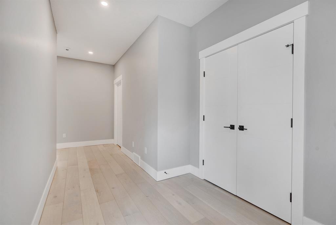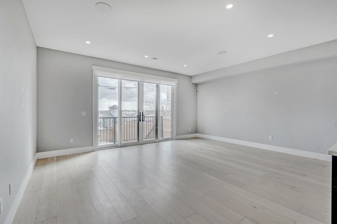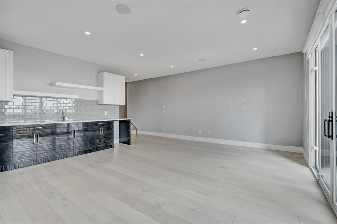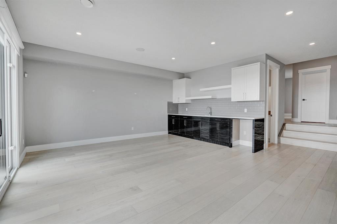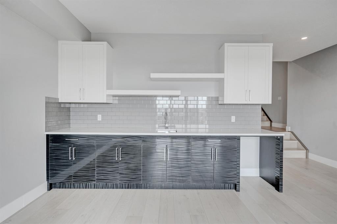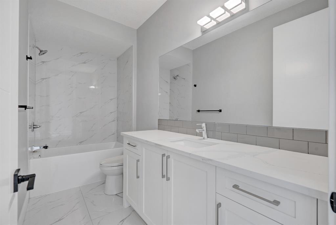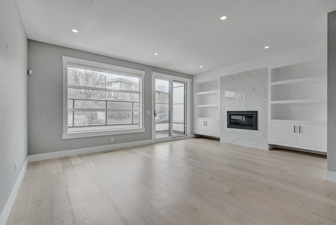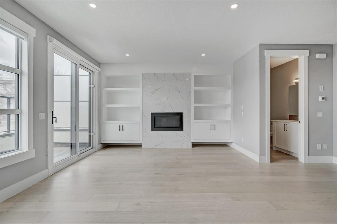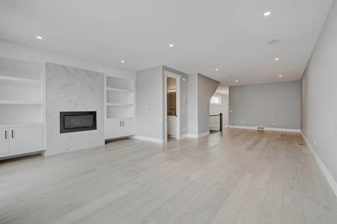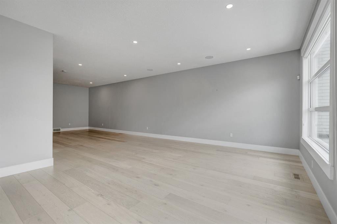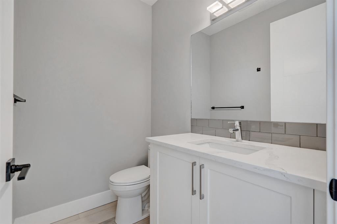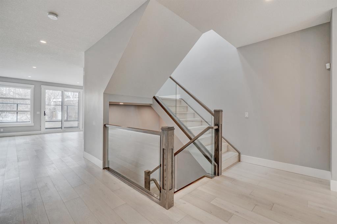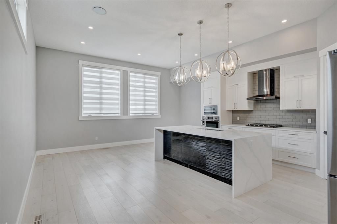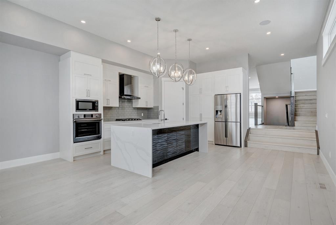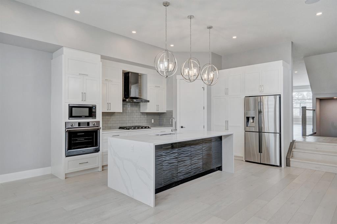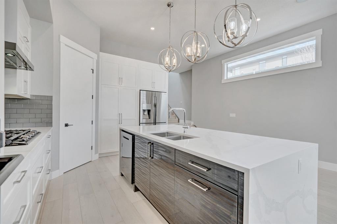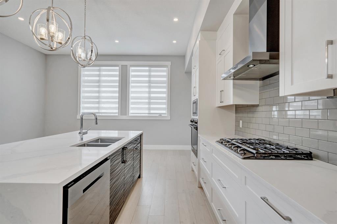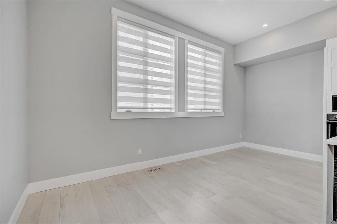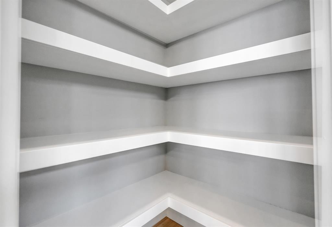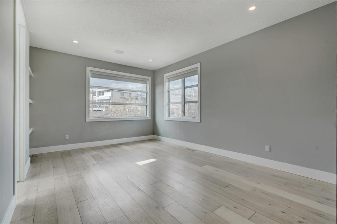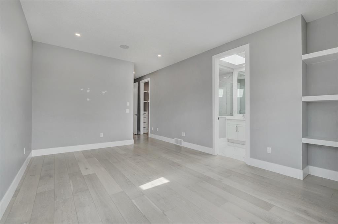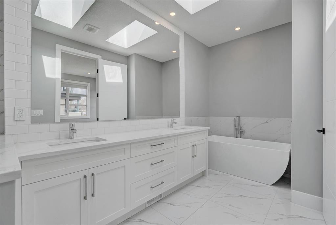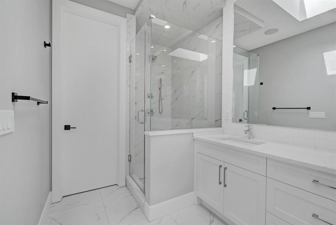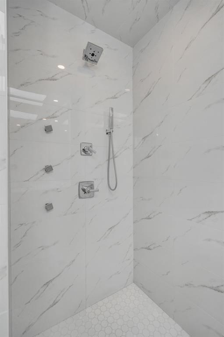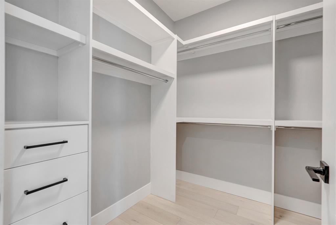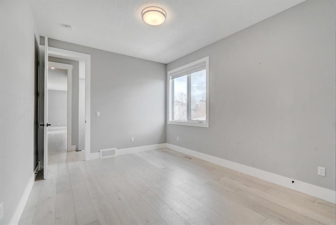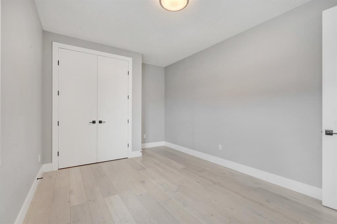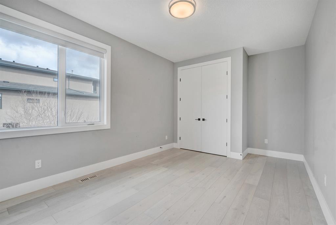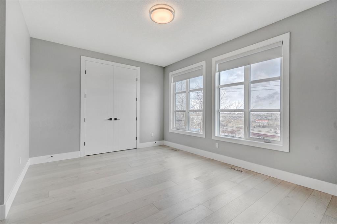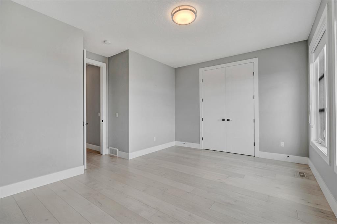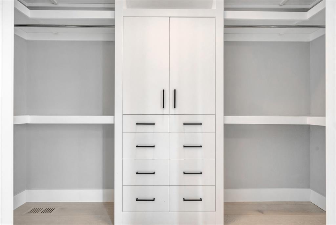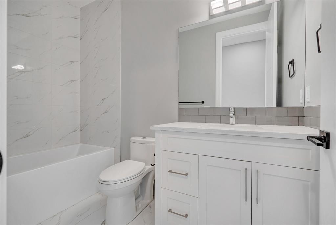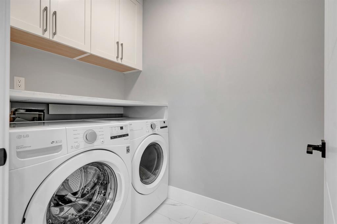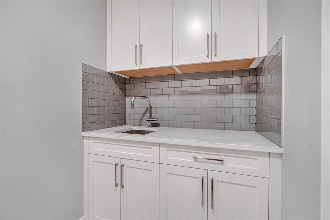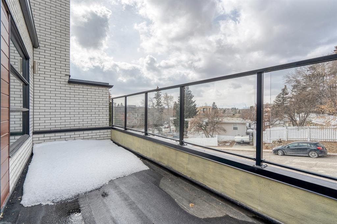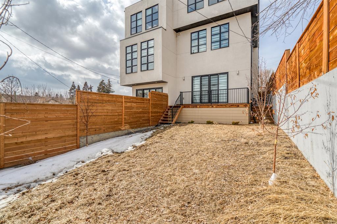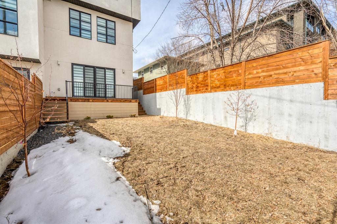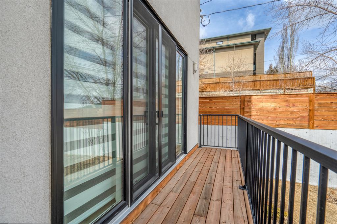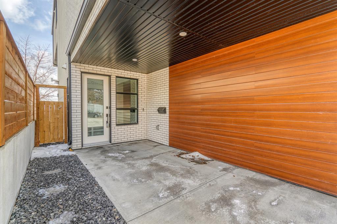- Alberta
- Calgary
4122 Stanley Rd SW
CAD$835,000
CAD$835,000 Asking price
4122 Stanley Road SWCalgary, Alberta, T2S2P4
Delisted · Delisted ·
342| 3070.51 sqft
Listing information last updated on Mon Jun 19 2023 02:40:52 GMT-0400 (Eastern Daylight Time)

Open Map
Log in to view more information
Go To LoginSummary
IDA2035134
StatusDelisted
Ownership TypeFreehold
Brokered ByOPTIMUM REALTY GROUP
TypeResidential House,Duplex,Semi-Detached
AgeConstructed Date: 2018
Land Size291 m2|0-4050 sqft
Square Footage3070.51 sqft
RoomsBed:3,Bath:4
Virtual Tour
Detail
Building
Bathroom Total4
Bedrooms Total3
Bedrooms Above Ground3
AppliancesRefrigerator,Dishwasher,Range,Hood Fan
Architectural Style3 Level
Basement DevelopmentFinished
Basement TypeFull (Finished)
Constructed Date2018
Construction MaterialWood frame
Construction Style AttachmentSemi-detached
Cooling TypeNone
Exterior FinishBrick,Wood siding
Fireplace PresentTrue
Fireplace Total1
Fire ProtectionSmoke Detectors
Flooring TypeHardwood,Marble
Foundation TypePoured Concrete
Half Bath Total1
Heating FuelNatural gas
Heating TypeForced air
Size Interior3070.51 sqft
Stories Total3
Total Finished Area3070.51 sqft
TypeDuplex
Land
Size Total291 m2|0-4,050 sqft
Size Total Text291 m2|0-4,050 sqft
Acreagefalse
AmenitiesPark,Playground
Fence TypeFence
Land DispositionCleared
Landscape FeaturesLandscaped,Lawn
Size Irregular291.00
Concrete
Attached Garage
Surrounding
Ammenities Near ByPark,Playground
Zoning DescriptionM-C1
Other
FeaturesCul-de-sac,PVC window,Closet Organizers,No Smoking Home
BasementFinished,Full (Finished)
FireplaceTrue
HeatingForced air
Remarks
Indulge in a luxurious lifestyle with this stunning contemporary home in the highly sought-after neighborhood of Stanley Park. This impressive house is conveniently located just a stone's throw away from the parks, Elbow River, and MacLeod Trail. A timeless brick veneer provides a welcoming ambiance to this modern living space. Step inside to a bright, spacious entryway complete with a convenient bench and shoe rack. The living room offers breathtaking natural light through its Lux triple-glazed windows and features high ceilings and extensive built-ins on both sides of a quartz surround fireplace, perfect for cozy family gatherings. The sunken kitchen boasts an island waterfall-style quartz counter top and top-of-the-line Chef Collection stainless steel appliances, perfect for hosting parties or cooking dinners for loved ones. The upper level includes two large bedrooms, a beautiful 4pc bathroom with marble-looking tiles, and a primary bedroom suite with an ensuite bath, featuring a large shower with luxury rain/steam and a soaker tub. The home also comes equipped with solar energy infrastructure, pre-plumbed underground heating, and an extra-wide driveway capable of fitting two cars. This splendid home offers the perfect blend of elegance and comfort, making it an incredible choice for anyone looking for the ultimate living experience. (id:22211)
The listing data above is provided under copyright by the Canada Real Estate Association.
The listing data is deemed reliable but is not guaranteed accurate by Canada Real Estate Association nor RealMaster.
MLS®, REALTOR® & associated logos are trademarks of The Canadian Real Estate Association.
Location
Province:
Alberta
City:
Calgary
Community:
Parkhill
Room
Room
Level
Length
Width
Area
Kitchen
Second
22.67
8.99
203.80
22.67 Ft x 9.00 Ft
Dining
Second
22.93
8.99
206.16
22.92 Ft x 9.00 Ft
Living
Second
34.74
19.82
688.50
34.75 Ft x 19.83 Ft
2pc Bathroom
Second
6.00
4.66
27.97
6.00 Ft x 4.67 Ft
Primary Bedroom
Third
15.49
10.43
161.56
15.50 Ft x 10.42 Ft
5pc Bathroom
Third
19.32
7.19
138.84
19.33 Ft x 7.17 Ft
Bedroom
Third
15.32
14.34
219.67
15.33 Ft x 14.33 Ft
Bedroom
Third
16.67
13.09
218.18
16.67 Ft x 13.08 Ft
Laundry
Third
9.74
4.76
46.35
9.75 Ft x 4.75 Ft
4pc Bathroom
Third
9.25
4.59
42.50
9.25 Ft x 4.58 Ft
Family
Main
21.26
18.08
384.32
21.25 Ft x 18.08 Ft
Furnace
Main
10.43
6.00
62.64
10.42 Ft x 6.00 Ft
4pc Bathroom
Main
11.15
4.82
53.80
11.17 Ft x 4.83 Ft
Book Viewing
Your feedback has been submitted.
Submission Failed! Please check your input and try again or contact us

