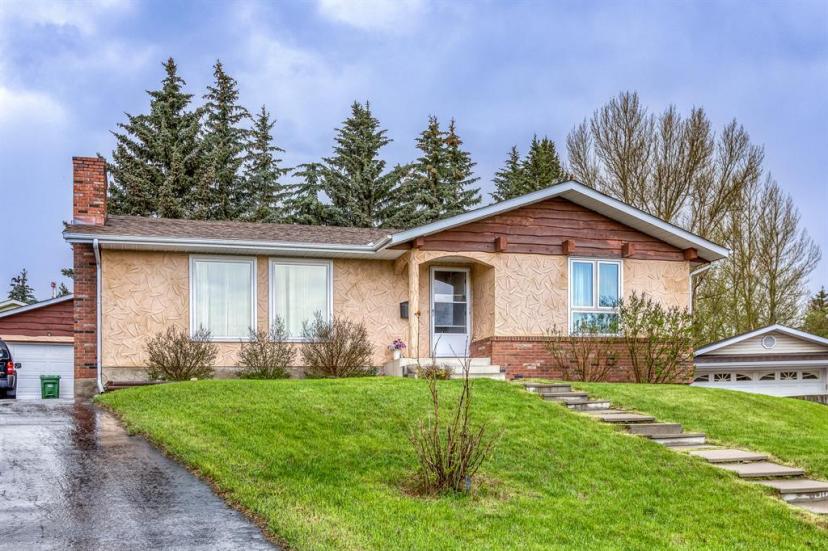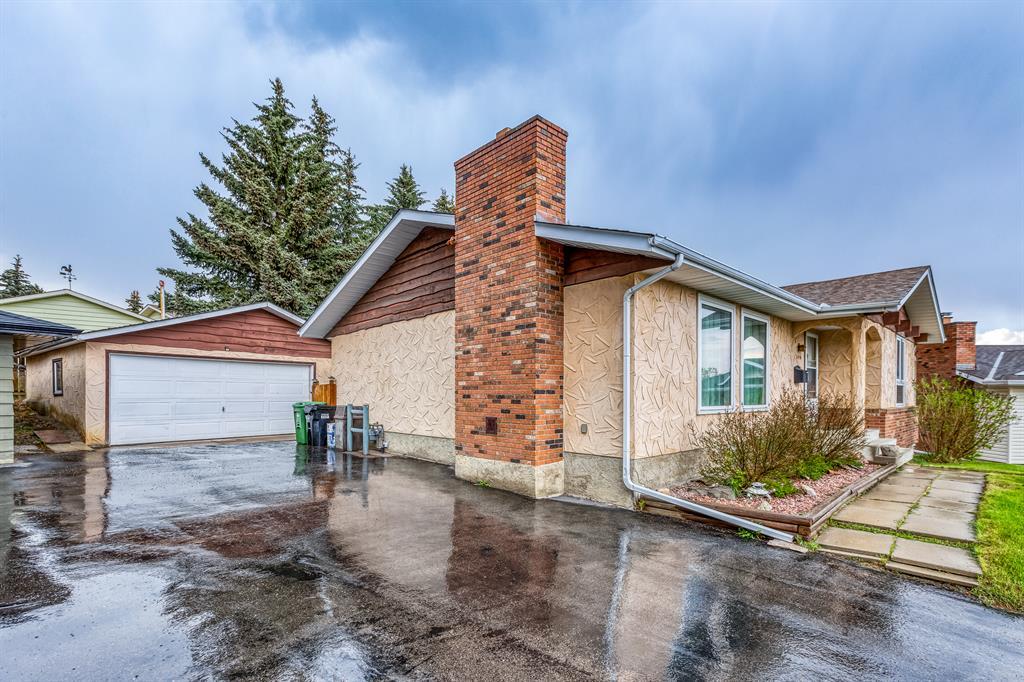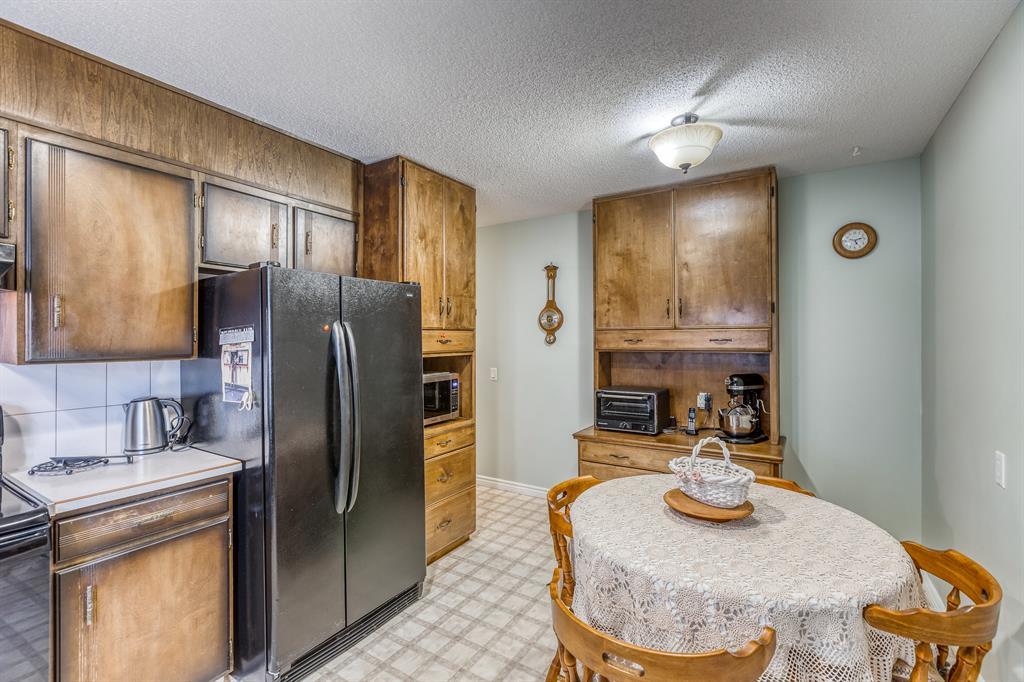- Alberta
- Calgary
328 Cantrell Pl SW
CAD$559,900
CAD$559,900 호가
328 Cantrell Pl SWCalgary, Alberta, T2W2A3
Delisted
332| 1328.88 sqft
Listing information last updated on June 13th, 2023 at 4:15pm UTC.

Open Map
Log in to view more information
Go To LoginSummary
IDA2047901
StatusDelisted
소유권Freehold
Brokered ByRE/MAX COMPLETE REALTY
TypeResidential House,Detached,Bungalow
AgeConstructed Date: 1973
Land Size8008 sqft|7251 - 10889 sqft
Square Footage1328.88 sqft
RoomsBed:3,Bath:3
Detail
Building
화장실 수3
침실수3
지상의 침실 수3
가전 제품Refrigerator,Stove,Hood Fan,Washer & Dryer
Architectural StyleBungalow
지하 개발Finished
지하실 특징Separate entrance
지하실 유형Full (Finished)
건설 날짜1973
건축 자재Wood frame
스타일Detached
에어컨None
난로True
난로수량1
바닥Carpeted,Laminate
기초 유형Poured Concrete
화장실0
난방 유형Forced air
내부 크기1328.88 sqft
층1
총 완성 면적1328.88 sqft
유형House
토지
충 면적8008 sqft|7,251 - 10,889 sqft
면적8008 sqft|7,251 - 10,889 sqft
토지false
울타리유형Fence
Size Irregular8008.00
주변
Zoning DescriptionR-C1
Basement완성되었다,Separate entrance,전체(완료)
FireplaceTrue
HeatingForced air
Remarks
A rare opportunity! Oversized bungalow + large pie lot in the highly desirable community of Canyon Meadows. Great location WALKING distance from the train station. Close proximity to all amenities including the South Center Mall. Easy access to major roadways. Big bungalow boasting over 2500 sqft of total living space, features a wide entrance, spacious living space and dining area. Good sized kitchen has room for a breakfast table. Primary bedroom with its private ensuite bathroom and 2 additional bedrooms complete the main floor. Basement (with a separate entrance) offers an open floor plan with a spacious family room and a games room, wet bar, a den/office area, another full bathroom with a sauna and tons of storage space. Some of the recent updates include newer roof shingles for the home, hot water tank, some newer windows on the main floor, newer main floor flooring and updated main floor bathroom. Schedule a property tour now. (id:22211)
The listing data above is provided under copyright by the Canada Real Estate Association.
The listing data is deemed reliable but is not guaranteed accurate by Canada Real Estate Association nor RealMaster.
MLS®, REALTOR® & associated logos are trademarks of The Canadian Real Estate Association.
Location
Province:
Alberta
City:
Calgary
Community:
Canyon Meadows
Room
Room
Level
Length
Width
Area
가족
지하실
25.59
13.32
340.87
25.58 Ft x 13.33 Ft
Recreational, Games
지하실
17.32
13.91
240.97
17.33 Ft x 13.92 Ft
사무실
지하실
9.84
9.25
91.06
9.83 Ft x 9.25 Ft
3pc Bathroom
지하실
NaN
Measurements not available
주방
메인
15.42
10.07
155.31
15.42 Ft x 10.08 Ft
식사
메인
9.58
8.43
80.78
9.58 Ft x 8.42 Ft
거실
메인
20.18
13.58
274.06
20.17 Ft x 13.58 Ft
Primary Bedroom
메인
13.25
11.52
152.64
13.25 Ft x 11.50 Ft
침실
메인
12.76
8.83
112.63
12.75 Ft x 8.83 Ft
침실
메인
11.52
7.91
91.05
11.50 Ft x 7.92 Ft
3pc Bathroom
메인
NaN
Measurements not available
3pc Bathroom
메인
NaN
Measurements not available
Book Viewing
Your feedback has been submitted.
Submission Failed! Please check your input and try again or contact us

































