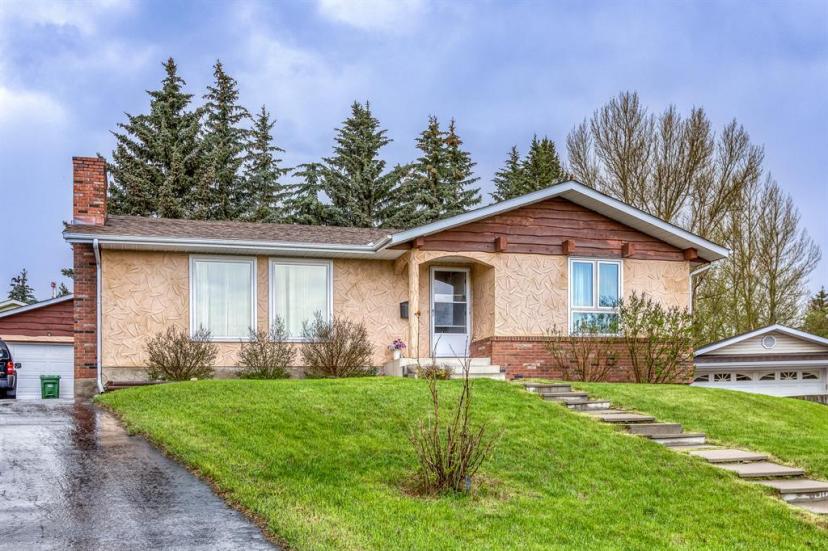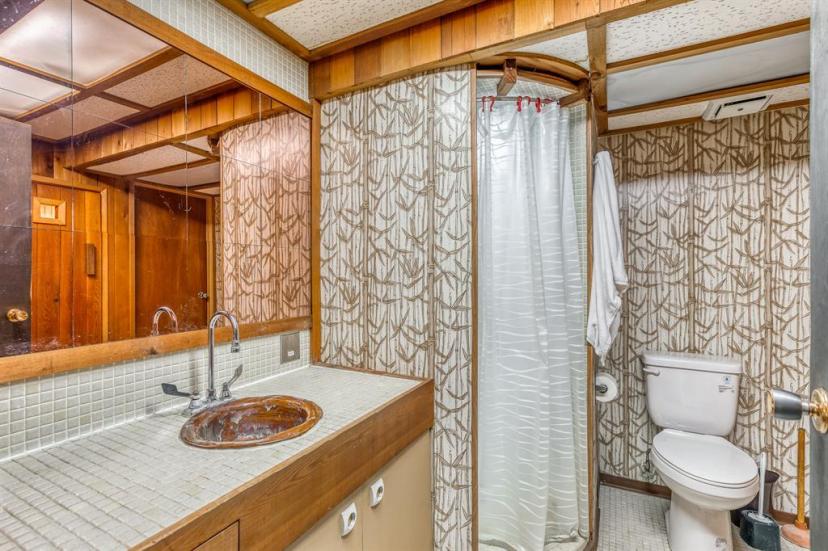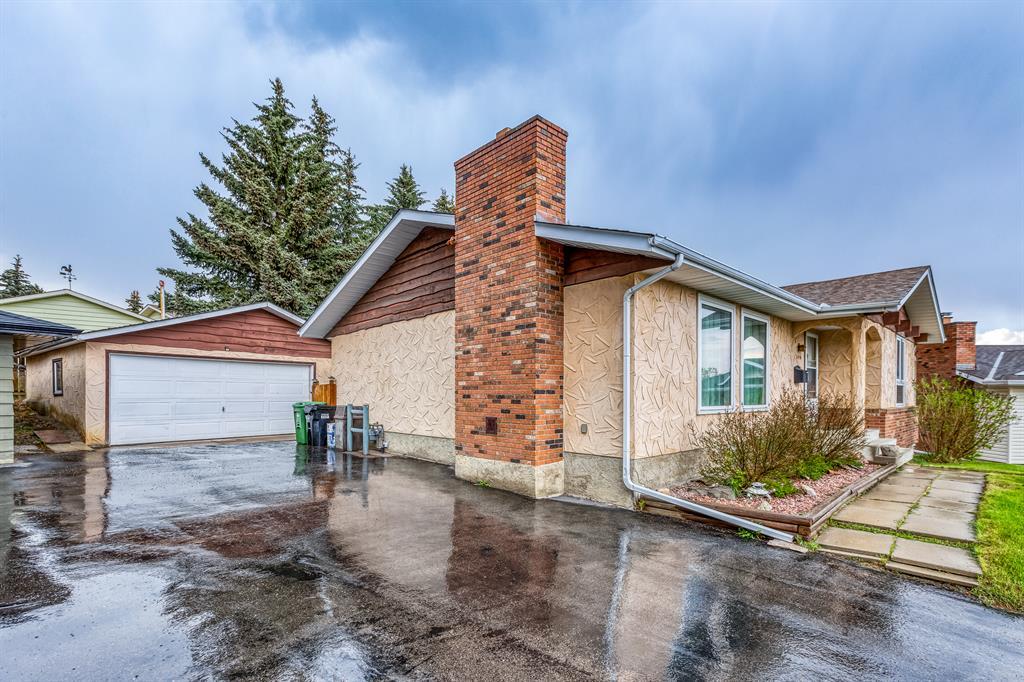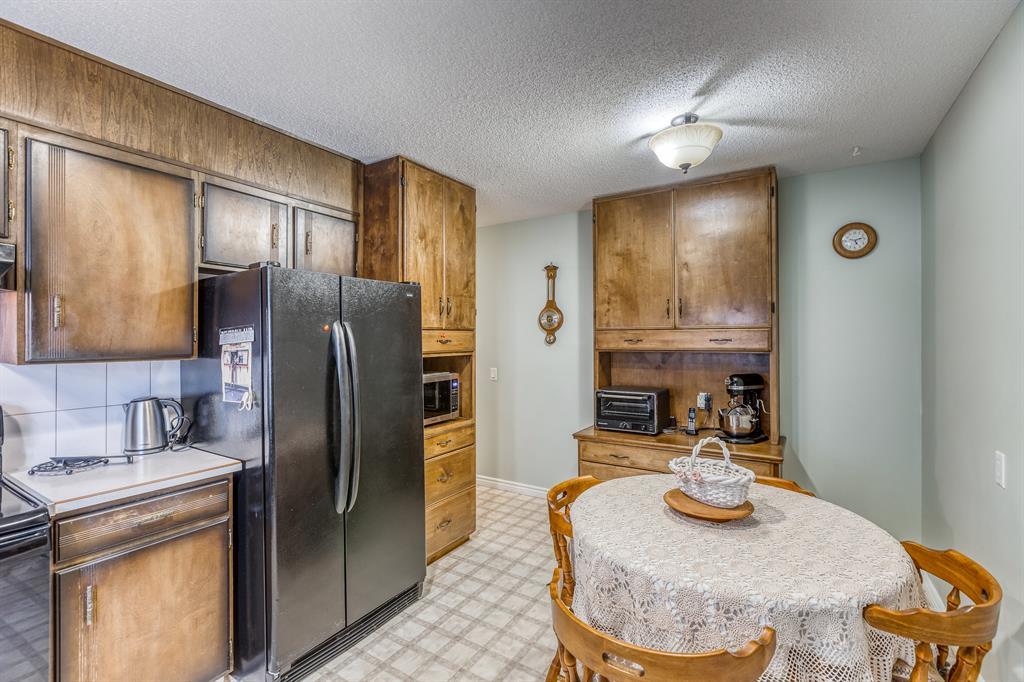- Alberta
- Calgary
328 Cantrell Pl SW
CAD$559,900
CAD$559,900 Asking price
328 Cantrell Pl SWCalgary, Alberta, T2W2A3
Delisted
332| 1328.88 sqft
Listing information last updated on June 13th, 2023 at 4:15pm UTC.

Open Map
Log in to view more information
Go To LoginSummary
IDA2047901
StatusDelisted
Ownership TypeFreehold
Brokered ByRE/MAX COMPLETE REALTY
TypeResidential House,Detached,Bungalow
AgeConstructed Date: 1973
Land Size8008 sqft|7251 - 10889 sqft
Square Footage1328.88 sqft
RoomsBed:3,Bath:3
Detail
Building
Bathroom Total3
Bedrooms Total3
Bedrooms Above Ground3
AppliancesRefrigerator,Stove,Hood Fan,Washer & Dryer
Architectural StyleBungalow
Basement DevelopmentFinished
Basement FeaturesSeparate entrance
Basement TypeFull (Finished)
Constructed Date1973
Construction MaterialWood frame
Construction Style AttachmentDetached
Cooling TypeNone
Fireplace PresentTrue
Fireplace Total1
Flooring TypeCarpeted,Laminate
Foundation TypePoured Concrete
Half Bath Total0
Heating TypeForced air
Size Interior1328.88 sqft
Stories Total1
Total Finished Area1328.88 sqft
TypeHouse
Land
Size Total8008 sqft|7,251 - 10,889 sqft
Size Total Text8008 sqft|7,251 - 10,889 sqft
Acreagefalse
Fence TypeFence
Size Irregular8008.00
Surrounding
Zoning DescriptionR-C1
BasementFinished,Separate entrance,Full (Finished)
FireplaceTrue
HeatingForced air
Remarks
A rare opportunity! Oversized bungalow + large pie lot in the highly desirable community of Canyon Meadows. Great location WALKING distance from the train station. Close proximity to all amenities including the South Center Mall. Easy access to major roadways. Big bungalow boasting over 2500 sqft of total living space, features a wide entrance, spacious living space and dining area. Good sized kitchen has room for a breakfast table. Primary bedroom with its private ensuite bathroom and 2 additional bedrooms complete the main floor. Basement (with a separate entrance) offers an open floor plan with a spacious family room and a games room, wet bar, a den/office area, another full bathroom with a sauna and tons of storage space. Some of the recent updates include newer roof shingles for the home, hot water tank, some newer windows on the main floor, newer main floor flooring and updated main floor bathroom. Schedule a property tour now. (id:22211)
The listing data above is provided under copyright by the Canada Real Estate Association.
The listing data is deemed reliable but is not guaranteed accurate by Canada Real Estate Association nor RealMaster.
MLS®, REALTOR® & associated logos are trademarks of The Canadian Real Estate Association.
Location
Province:
Alberta
City:
Calgary
Community:
Canyon Meadows
Room
Room
Level
Length
Width
Area
Family
Bsmt
25.59
13.32
340.87
25.58 Ft x 13.33 Ft
Recreational, Games
Bsmt
17.32
13.91
240.97
17.33 Ft x 13.92 Ft
Office
Bsmt
9.84
9.25
91.06
9.83 Ft x 9.25 Ft
3pc Bathroom
Bsmt
NaN
Measurements not available
Kitchen
Main
15.42
10.07
155.31
15.42 Ft x 10.08 Ft
Dining
Main
9.58
8.43
80.78
9.58 Ft x 8.42 Ft
Living
Main
20.18
13.58
274.06
20.17 Ft x 13.58 Ft
Primary Bedroom
Main
13.25
11.52
152.64
13.25 Ft x 11.50 Ft
Bedroom
Main
12.76
8.83
112.63
12.75 Ft x 8.83 Ft
Bedroom
Main
11.52
7.91
91.05
11.50 Ft x 7.92 Ft
3pc Bathroom
Main
NaN
Measurements not available
3pc Bathroom
Main
NaN
Measurements not available
Book Viewing
Your feedback has been submitted.
Submission Failed! Please check your input and try again or contact us


























































