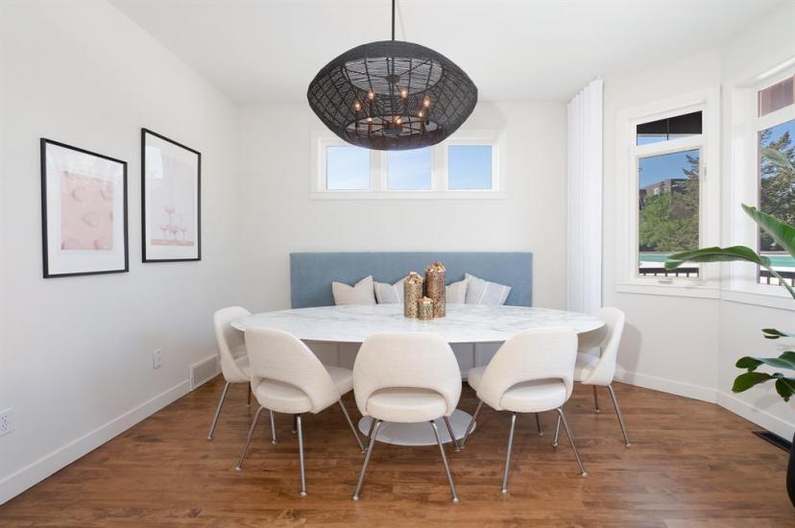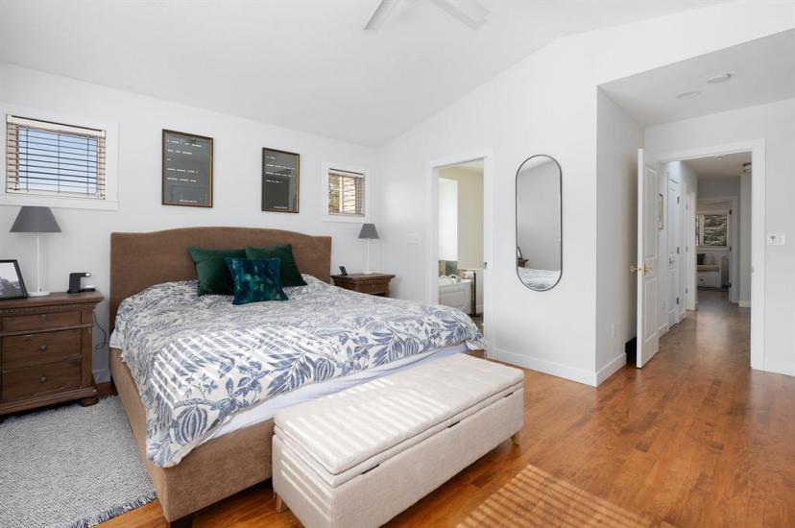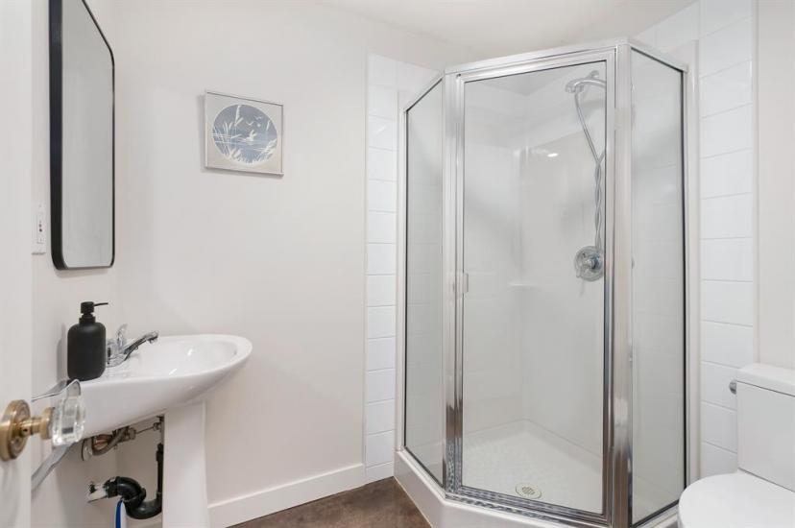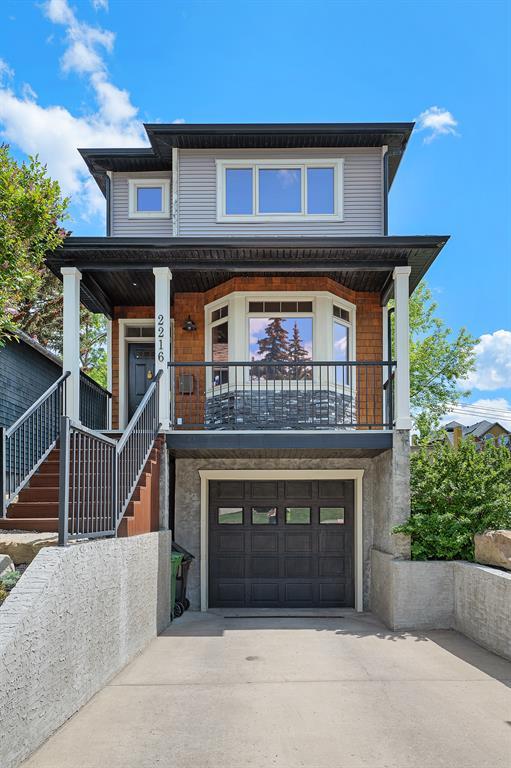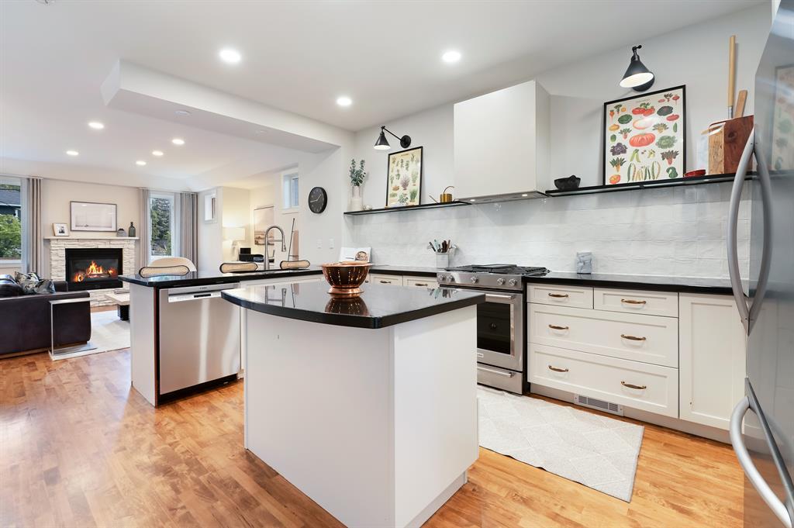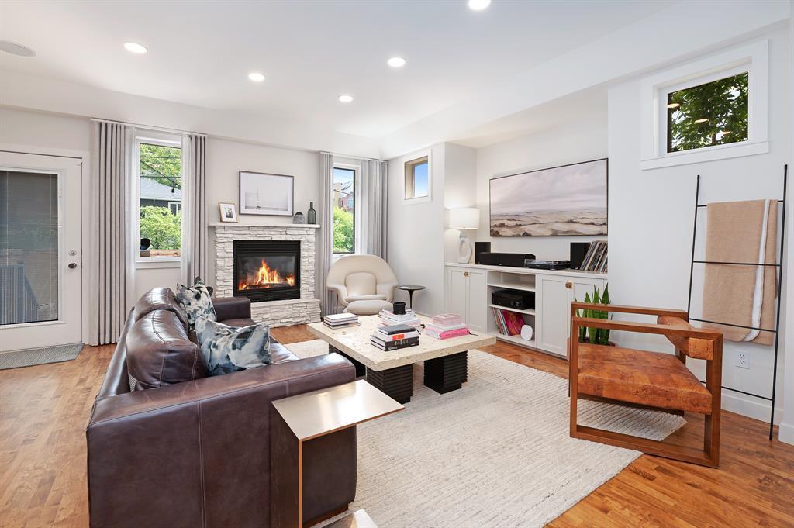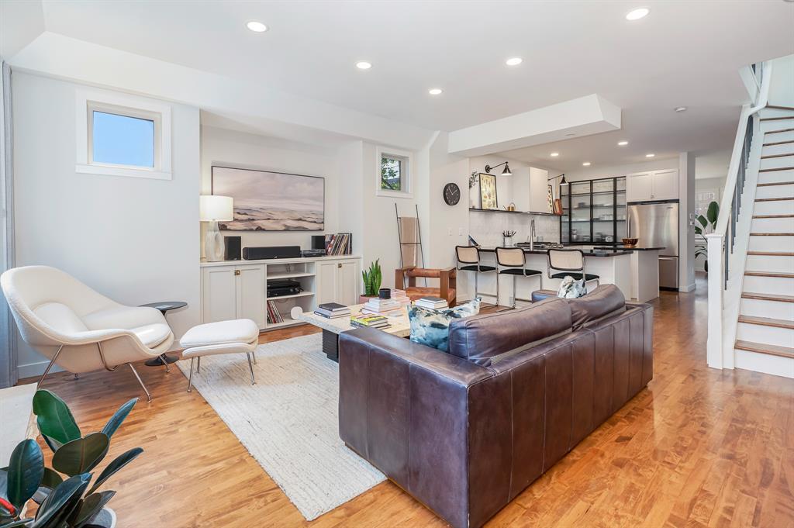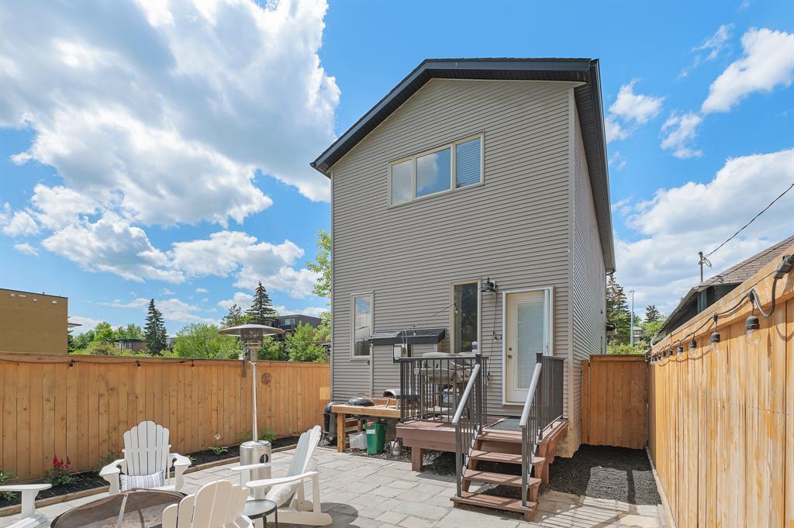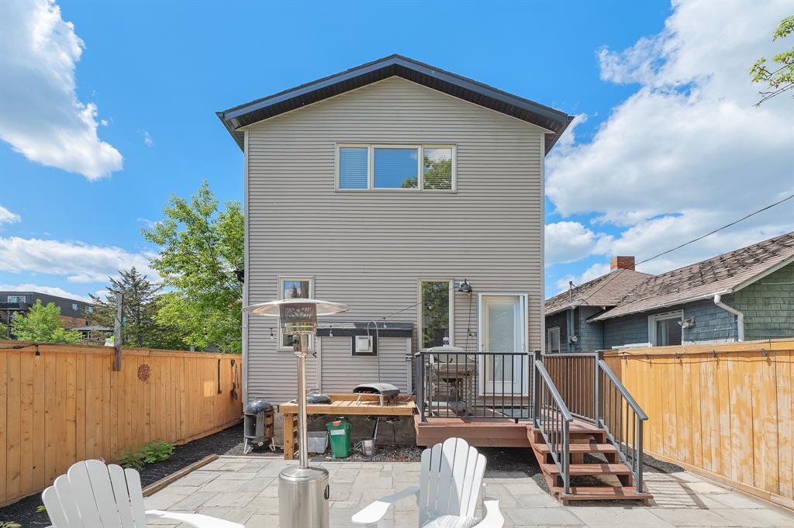- Alberta
- Calgary
2216 17a St SW
CAD$725,000
CAD$725,000 호가
2216 17a St SWCalgary, Alberta, T2T4S1
Delisted · Delisted ·
341| 1625.28 sqft
Listing information last updated on June 20th, 2023 at 3:29am UTC.

Open Map
Log in to view more information
Go To LoginSummary
IDA2055062
StatusDelisted
소유권Freehold
Brokered ByRE/MAX REAL ESTATE (CENTRAL)
TypeResidential House,Detached
AgeConstructed Date: 2004
Land Size230 m2|0-4050 sqft
Square Footage1625.28 sqft
RoomsBed:3,Bath:4
Virtual Tour
Detail
Building
화장실 수4
침실수3
지상의 침실 수3
가전 제품Washer,Refrigerator,Gas stove(s),Dishwasher,Dryer,Microwave
지하 개발Finished
지하실 유형Full (Finished)
건설 날짜2004
건축 자재Wood frame
스타일Detached
에어컨Central air conditioning
외벽Vinyl siding
난로True
난로수량1
바닥Concrete,Hardwood,Tile
기초 유형Poured Concrete
화장실1
난방 유형Forced air
내부 크기1625.28 sqft
층2
총 완성 면적1625.28 sqft
유형House
토지
충 면적230 m2|0-4,050 sqft
면적230 m2|0-4,050 sqft
토지false
시설Park,Playground,Recreation Nearby
울타리유형Fence
풍경Landscaped
Size Irregular230.00
주변
시설Park,Playground,Recreation Nearby
Zoning DescriptionM-CG d111
기타
특성Closet Organizers
Basement완성되었다,전체(완료)
FireplaceTrue
HeatingForced air
Remarks
Welcome to this stunning 3 bedroom home located in the vibrant inner city community of Bankview. With nearly 2,100 square feet of living space, this residence offers a perfect blend of modern upgrades and classic charm. One of the standout features of this home is the brand-new kitchen. The custom metal cabinets and shelves, adorned with reeded glass, provide a sleek and contemporary feel. The cabinets have been freshly painted, and a stylish new backsplash adds a touch of elegance. The addition of a new gas range and Bosh dishwasher ensures that the kitchen is equipped with top-of-the-line appliances for your convenience and culinary endeavors. The interior of the home has received a significant upgrade, with all-new hardwood flooring throughout the upper level. The main level hardwood has been sanded and re-stained to perfectly match the new flooring, creating a seamless flow between spaces. The rich, warm tones of the hardwood flooring add a touch of sophistication to every room. Illuminating the entire home, the new interior lighting is a true showstopper. With the addition of 40 pot lights strategically placed throughout the house, you'll enjoy a well-lit environment that highlights the architectural details and creates a welcoming ambiance. The inclusion of aesthetic lighting from Hinkley adds a touch of artistry and complements the overall design aesthetic. The entire home has been professionally painted, bringing a fresh and modern look to every room. The updated color palette enhances the home's overall appeal and creates a canvas ready for your personal style and decor. Even the smallest details have been carefully considered in this renovation. The high-end toilets from Cross Waters of London elevate the bathrooms to a new level of luxury. The new sink in the main floor powder room adds a touch of functionality and style to the space. Attention to detail extends to the windows and doors, with all new upper trim on the window and door casings. This meticul ous finishing touch adds a refined and polished look to each room. Lastly, the custom drapery on the main floor adds a touch of elegance and privacy. The window treatments not only enhance the aesthetic appeal but also provide functionality and control over natural light. This home offers a captivating blend of modern upgrades and timeless charm. From the custom metal cabinets in the kitchen to the all-new hardwood flooring and carefully chosen lighting, every detail has been thoughtfully executed. Don't miss the opportunity to make this meticulously renovated residence your own. (id:22211)
The listing data above is provided under copyright by the Canada Real Estate Association.
The listing data is deemed reliable but is not guaranteed accurate by Canada Real Estate Association nor RealMaster.
MLS®, REALTOR® & associated logos are trademarks of The Canadian Real Estate Association.
Location
Province:
Alberta
City:
Calgary
Community:
Bankview
Room
Room
Level
Length
Width
Area
가족
지하실
16.67
14.99
249.89
16.67 Ft x 15.00 Ft
3pc Bathroom
지하실
0.00
0.00
0.00
.00 Ft x .00 Ft
주방
메인
15.58
8.33
129.87
15.58 Ft x 8.33 Ft
식사
메인
13.91
11.32
157.45
13.92 Ft x 11.33 Ft
거실
메인
16.01
15.58
249.51
16.00 Ft x 15.58 Ft
현관
메인
5.84
4.17
24.33
5.83 Ft x 4.17 Ft
2pc Bathroom
메인
0.00
0.00
0.00
.00 Ft x .00 Ft
세탁소
Upper
6.82
2.92
19.93
6.83 Ft x 2.92 Ft
Primary Bedroom
Upper
13.75
12.01
165.07
13.75 Ft x 12.00 Ft
침실
Upper
12.17
11.52
140.17
12.17 Ft x 11.50 Ft
침실
Upper
10.56
8.92
94.27
10.58 Ft x 8.92 Ft
4pc Bathroom
Upper
0.00
0.00
0.00
.00 Ft x .00 Ft
4pc Bathroom
Upper
0.00
0.00
0.00
.00 Ft x .00 Ft
Book Viewing
Your feedback has been submitted.
Submission Failed! Please check your input and try again or contact us








