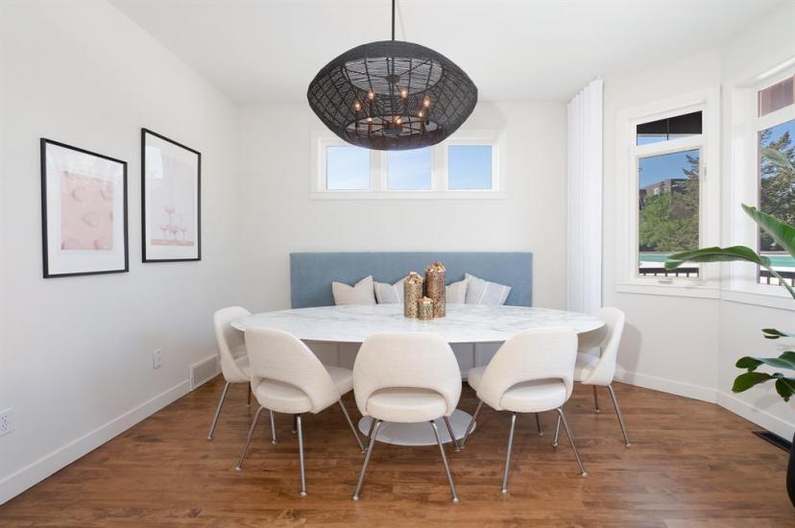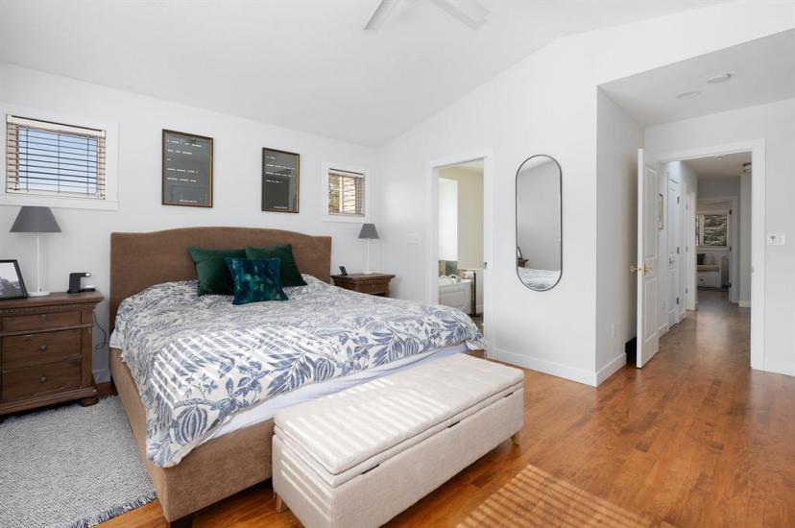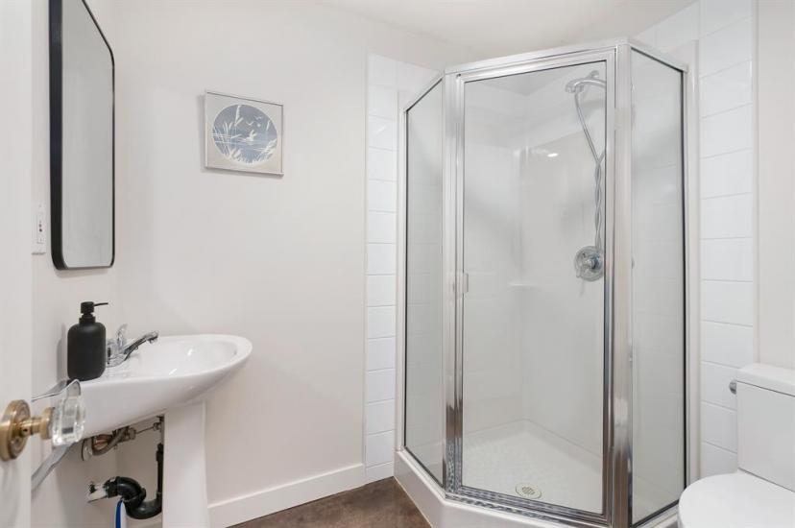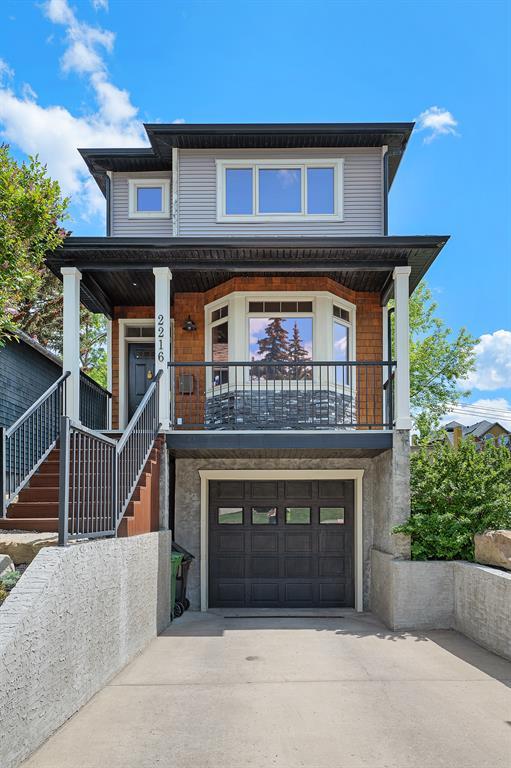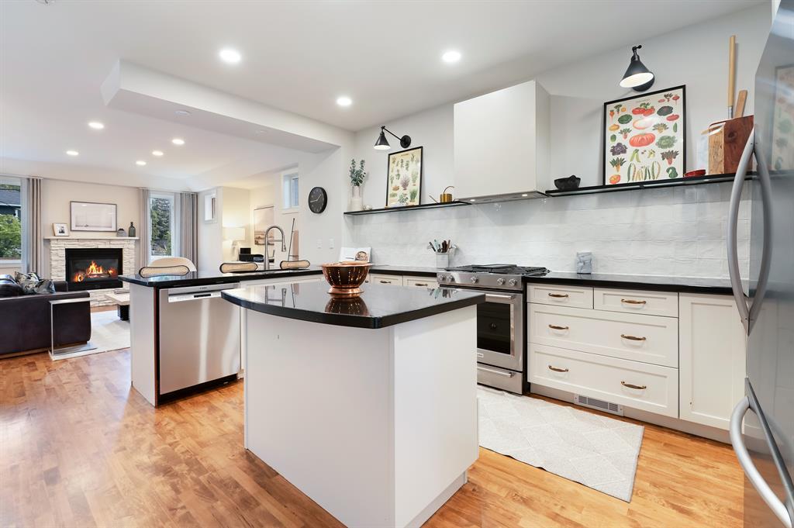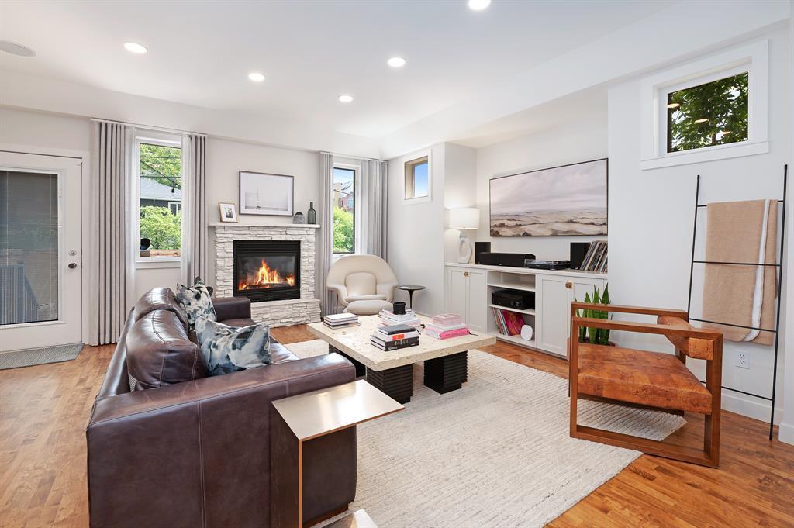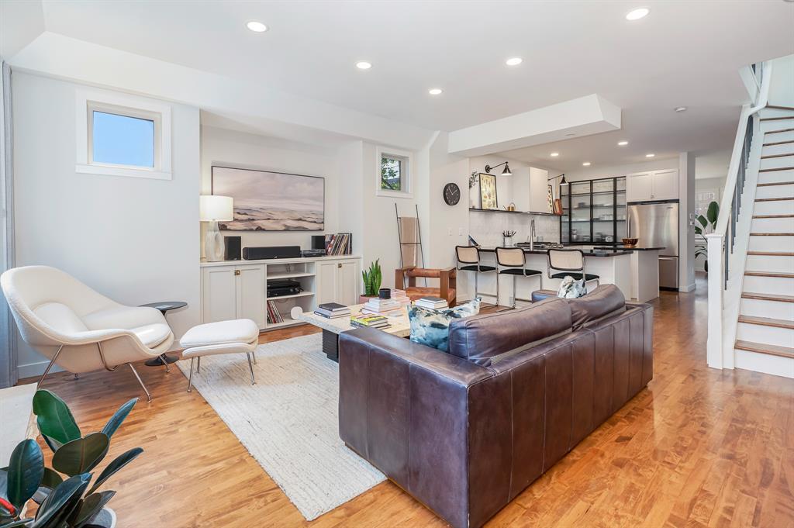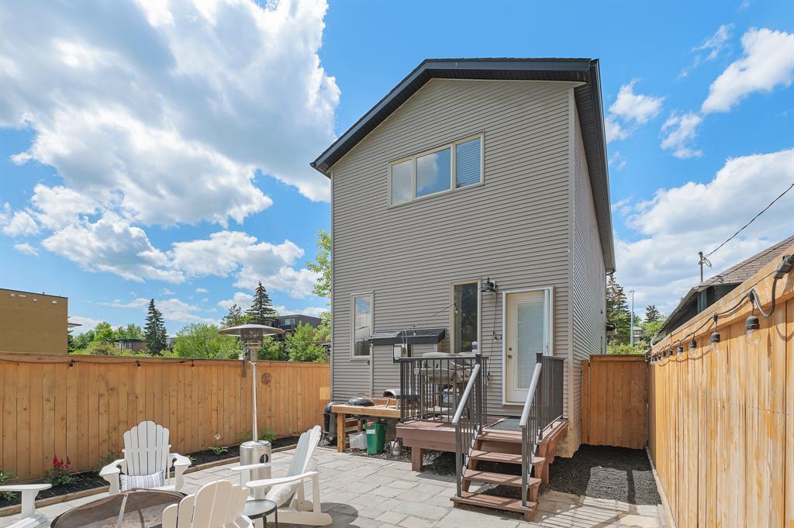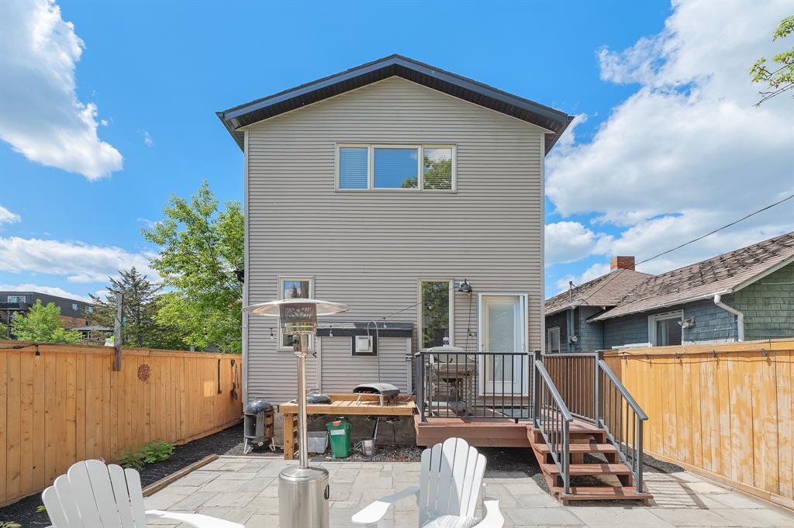- Alberta
- Calgary
2216 17a St SW
CAD$725,000
CAD$725,000 Asking price
2216 17a St SWCalgary, Alberta, T2T4S1
Delisted · Delisted ·
341| 1625.28 sqft
Listing information last updated on June 20th, 2023 at 3:29am UTC.

Open Map
Log in to view more information
Go To LoginSummary
IDA2055062
StatusDelisted
Ownership TypeFreehold
Brokered ByRE/MAX REAL ESTATE (CENTRAL)
TypeResidential House,Detached
AgeConstructed Date: 2004
Land Size230 m2|0-4050 sqft
Square Footage1625.28 sqft
RoomsBed:3,Bath:4
Virtual Tour
Detail
Building
Bathroom Total4
Bedrooms Total3
Bedrooms Above Ground3
AppliancesWasher,Refrigerator,Gas stove(s),Dishwasher,Dryer,Microwave
Basement DevelopmentFinished
Basement TypeFull (Finished)
Constructed Date2004
Construction MaterialWood frame
Construction Style AttachmentDetached
Cooling TypeCentral air conditioning
Exterior FinishVinyl siding
Fireplace PresentTrue
Fireplace Total1
Flooring TypeConcrete,Hardwood,Tile
Foundation TypePoured Concrete
Half Bath Total1
Heating TypeForced air
Size Interior1625.28 sqft
Stories Total2
Total Finished Area1625.28 sqft
TypeHouse
Land
Size Total230 m2|0-4,050 sqft
Size Total Text230 m2|0-4,050 sqft
Acreagefalse
AmenitiesPark,Playground,Recreation Nearby
Fence TypeFence
Landscape FeaturesLandscaped
Size Irregular230.00
Surrounding
Ammenities Near ByPark,Playground,Recreation Nearby
Zoning DescriptionM-CG d111
Other
FeaturesCloset Organizers
BasementFinished,Full (Finished)
FireplaceTrue
HeatingForced air
Remarks
Welcome to this stunning 3 bedroom home located in the vibrant inner city community of Bankview. With nearly 2,100 square feet of living space, this residence offers a perfect blend of modern upgrades and classic charm. One of the standout features of this home is the brand-new kitchen. The custom metal cabinets and shelves, adorned with reeded glass, provide a sleek and contemporary feel. The cabinets have been freshly painted, and a stylish new backsplash adds a touch of elegance. The addition of a new gas range and Bosh dishwasher ensures that the kitchen is equipped with top-of-the-line appliances for your convenience and culinary endeavors. The interior of the home has received a significant upgrade, with all-new hardwood flooring throughout the upper level. The main level hardwood has been sanded and re-stained to perfectly match the new flooring, creating a seamless flow between spaces. The rich, warm tones of the hardwood flooring add a touch of sophistication to every room. Illuminating the entire home, the new interior lighting is a true showstopper. With the addition of 40 pot lights strategically placed throughout the house, you'll enjoy a well-lit environment that highlights the architectural details and creates a welcoming ambiance. The inclusion of aesthetic lighting from Hinkley adds a touch of artistry and complements the overall design aesthetic. The entire home has been professionally painted, bringing a fresh and modern look to every room. The updated color palette enhances the home's overall appeal and creates a canvas ready for your personal style and decor. Even the smallest details have been carefully considered in this renovation. The high-end toilets from Cross Waters of London elevate the bathrooms to a new level of luxury. The new sink in the main floor powder room adds a touch of functionality and style to the space. Attention to detail extends to the windows and doors, with all new upper trim on the window and door casings. This meticul ous finishing touch adds a refined and polished look to each room. Lastly, the custom drapery on the main floor adds a touch of elegance and privacy. The window treatments not only enhance the aesthetic appeal but also provide functionality and control over natural light. This home offers a captivating blend of modern upgrades and timeless charm. From the custom metal cabinets in the kitchen to the all-new hardwood flooring and carefully chosen lighting, every detail has been thoughtfully executed. Don't miss the opportunity to make this meticulously renovated residence your own. (id:22211)
The listing data above is provided under copyright by the Canada Real Estate Association.
The listing data is deemed reliable but is not guaranteed accurate by Canada Real Estate Association nor RealMaster.
MLS®, REALTOR® & associated logos are trademarks of The Canadian Real Estate Association.
Location
Province:
Alberta
City:
Calgary
Community:
Bankview
Room
Room
Level
Length
Width
Area
Family
Bsmt
16.67
14.99
249.89
16.67 Ft x 15.00 Ft
3pc Bathroom
Bsmt
0.00
0.00
0.00
.00 Ft x .00 Ft
Kitchen
Main
15.58
8.33
129.87
15.58 Ft x 8.33 Ft
Dining
Main
13.91
11.32
157.45
13.92 Ft x 11.33 Ft
Living
Main
16.01
15.58
249.51
16.00 Ft x 15.58 Ft
Foyer
Main
5.84
4.17
24.33
5.83 Ft x 4.17 Ft
2pc Bathroom
Main
0.00
0.00
0.00
.00 Ft x .00 Ft
Laundry
Upper
6.82
2.92
19.93
6.83 Ft x 2.92 Ft
Primary Bedroom
Upper
13.75
12.01
165.07
13.75 Ft x 12.00 Ft
Bedroom
Upper
12.17
11.52
140.17
12.17 Ft x 11.50 Ft
Bedroom
Upper
10.56
8.92
94.27
10.58 Ft x 8.92 Ft
4pc Bathroom
Upper
0.00
0.00
0.00
.00 Ft x .00 Ft
4pc Bathroom
Upper
0.00
0.00
0.00
.00 Ft x .00 Ft
Book Viewing
Your feedback has been submitted.
Submission Failed! Please check your input and try again or contact us








