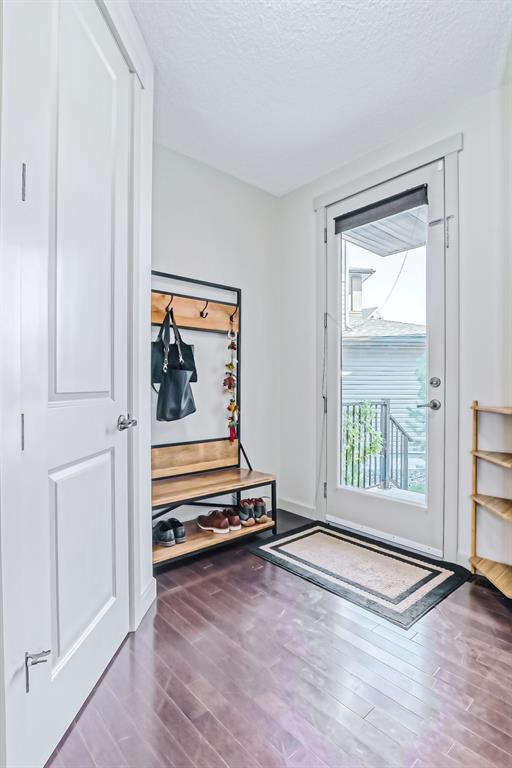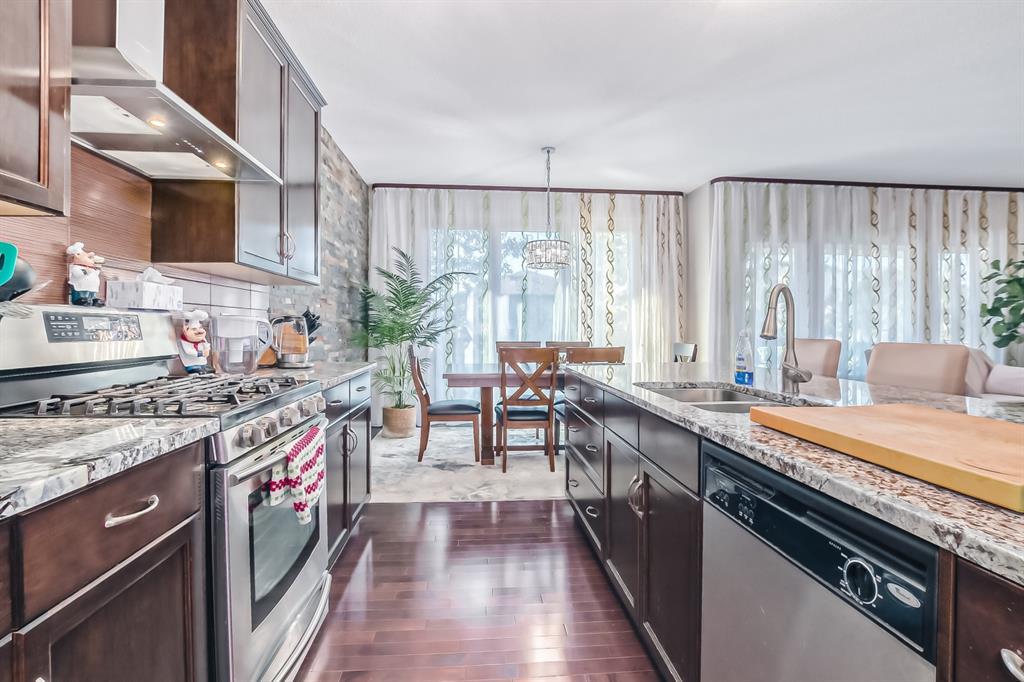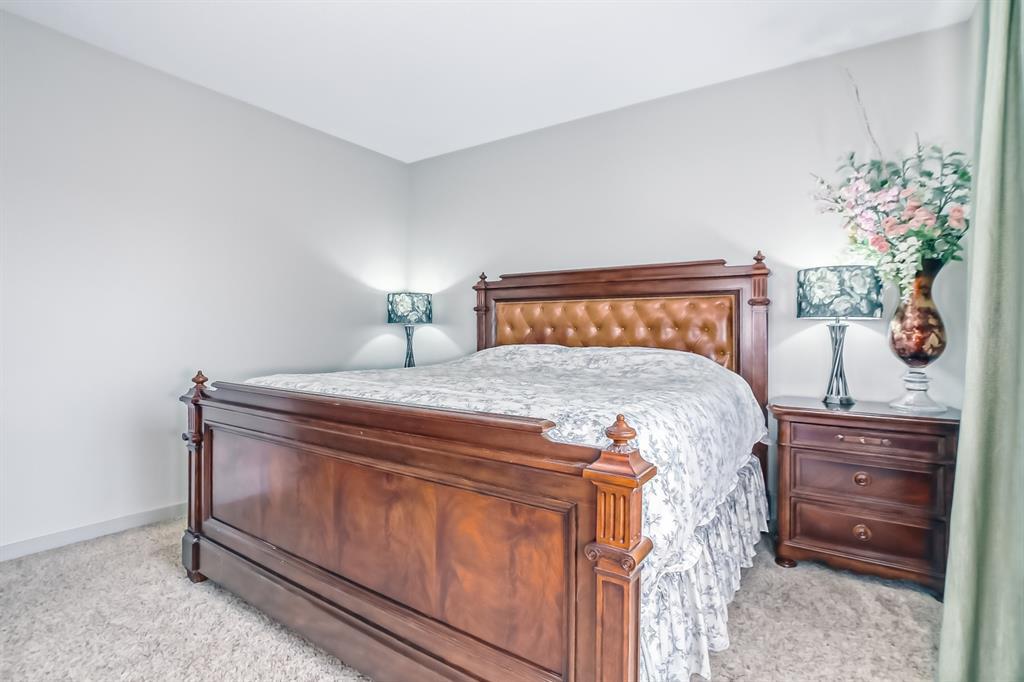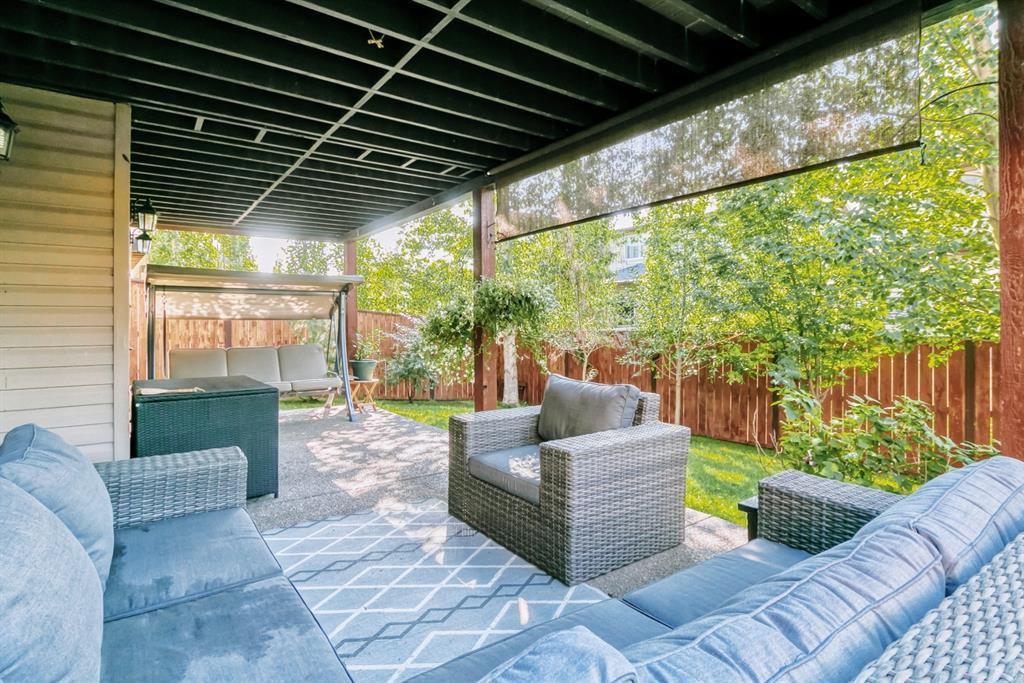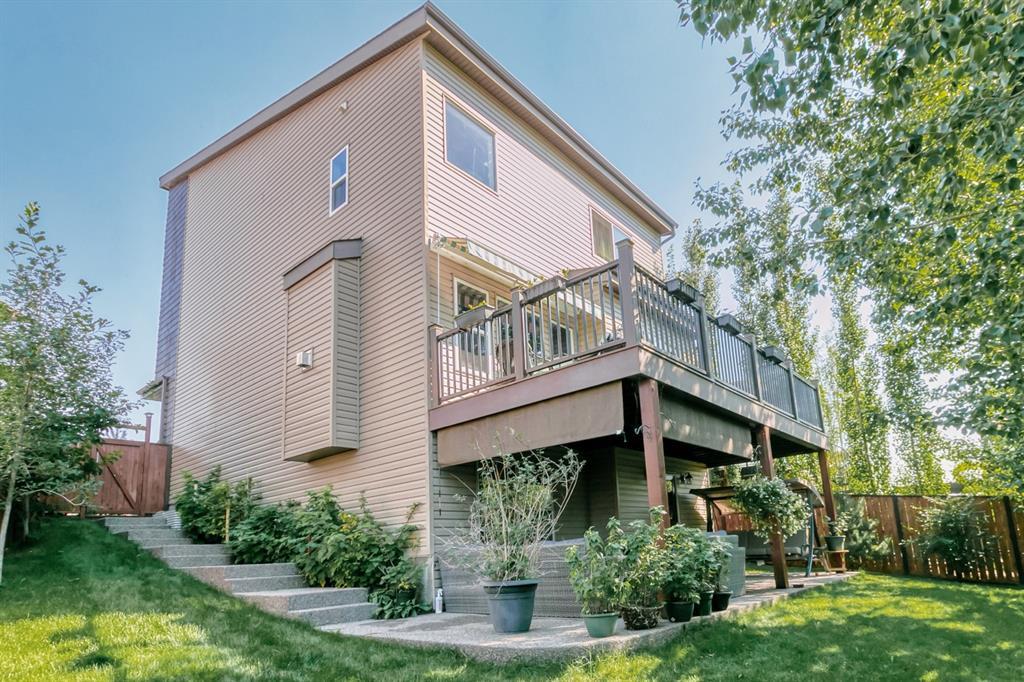- Alberta
- Calgary
20 Walden View SE
CAD$869,900
CAD$869,900 호가
20 Walden View SECalgary, Alberta, T2X0P2
Delisted · Delisted ·
3+244| 2196.4 sqft
Listing information last updated on July 2nd, 2023 at 12:42am UTC.

Open Map
Log in to view more information
Go To LoginSummary
IDA2014636
StatusDelisted
소유권Freehold
Brokered ByGREATER CALGARY REAL ESTATE
TypeResidential House,Detached
AgeConstructed Date: 2011
Land Size430 m2|4051 - 7250 sqft
Square Footage2196.4 sqft
RoomsBed:3+2,Bath:4
Detail
Building
화장실 수4
침실수5
지상의 침실 수3
지하의 침실 수2
가전 제품Washer,Refrigerator,Gas stove(s),Dishwasher,Dryer,Microwave,Hood Fan,See remarks,Window Coverings
지하 개발Finished
지하실 특징Walk out
지하실 유형Unknown (Finished)
건설 날짜2011
건축 자재Wood frame
스타일Detached
외벽Vinyl siding
난로True
난로수량1
Fire ProtectionSmoke Detectors
바닥Carpeted,Hardwood
기초 유형Poured Concrete
화장실1
가열 방법Natural gas
난방 유형Forced air
내부 크기2196.4 sqft
층2
총 완성 면적2196.4 sqft
유형House
토지
충 면적430 m2|4,051 - 7,250 sqft
면적430 m2|4,051 - 7,250 sqft
토지false
시설Playground
울타리유형Fence
풍경Fruit trees
Size Irregular430.00
유틸리티
케이블Available
ElectricityAvailable
Natural GasConnected
물Connected
주변
시설Playground
Zoning DescriptionR-1N
Other
특성Cul-de-sac,PVC window
Basement완성되었다,워크아웃,알 수 없음(완료 됨)
FireplaceTrue
HeatingForced air
Remarks
One of the best cul-de-sac location in Walden. You will be impressed with this 2 storey house on a pine-shaped lot and with fully finished walkout basement. This stunning home is loaded with tons of luxury upgrades, the house includes 5 bedrooms (3+2), 3.5 baths & an amazing upgraded kitchen with new Granit counter, sink and faucet. Ample large windows flood the bright main floor with natural sunlight. The large kitchen with nook open to the spacious family room with a fireplace. Main floor office for your "work from home" space. If you like be outside, there is the a huge deck. It is made from cedar and completed with HP Composite Decking Board. You can stay outside even on a bright sunny day as there is an awning for your pleasure. Heading upstairs, find the expansive bright master bedroom offering a 5 pc ensuite with a glass shower and a soaker tub - a wonderful retreat at the end of a long day. 2 additional bedrooms, a laundry, a full bathroom, and a bonus room complete the second floor. Did I mention 9 ft ceiling on the second floor as well? Home by Avi finished walkout basement with same diligence as the rest of the house. 2 additional bedrooms, family room and 4 ps bathroom complete this level. One of the bedrooms is used by owners as storage/second laundry. Family room was upgraded recently with New Vinyl flooring. On the backyard please check $50,000 stone work patio, pathway and steps. Many trees will completely cover your backyard for full privacy. Raspberry bushes will supply you with a lot of summer taste. Garden shed is for all your garden tools. Roof shingles -2022, siding of the house 2022, right side of the house gutters - 2022. Garage door paint- 2022, house tower shingles paint - 2022. (id:22211)
The listing data above is provided under copyright by the Canada Real Estate Association.
The listing data is deemed reliable but is not guaranteed accurate by Canada Real Estate Association nor RealMaster.
MLS®, REALTOR® & associated logos are trademarks of The Canadian Real Estate Association.
Location
Province:
Alberta
City:
Calgary
Community:
Walden
Room
Room
Level
Length
Width
Area
가족
지하실
14.17
12.50
177.17
4.32 M x 3.81 M
4pc Bathroom
지하실
8.99
4.92
44.24
2.74 M x 1.50 M
침실
지하실
14.34
8.17
117.13
4.37 M x 2.49 M
침실
지하실
9.25
15.42
142.66
2.82 M x 4.70 M
거실
메인
12.34
15.09
186.17
3.76 M x 4.60 M
주방
메인
12.34
15.09
186.17
3.76 M x 4.60 M
기타
메인
7.32
8.43
61.69
2.23 M x 2.57 M
사무실
메인
10.24
8.96
91.68
3.12 M x 2.73 M
식사
메인
12.43
9.09
113.00
3.79 M x 2.77 M
Pantry
메인
52.49
4.99
261.78
16.00 M x 1.52 M
2pc Bathroom
메인
6.66
278.87
1857.31
2.03 M x .85 M
Primary Bedroom
Upper
10.56
10.76
113.68
3.22 M x 3.28 M
세탁소
Upper
5.31
6.00
31.91
1.62 M x 1.83 M
4pc Bathroom
Upper
9.32
10.01
93.24
2.84 M x 3.05 M
Bonus
Upper
17.91
10.99
196.88
5.46 M x 3.35 M
4pc Bathroom
Upper
4.99
10.01
49.90
1.52 M x 3.05 M
Primary Bedroom
Upper
15.26
12.93
197.21
4.65 M x 3.94 M
침실
Upper
10.01
10.76
107.68
3.05 M x 3.28 M
Book Viewing
Your feedback has been submitted.
Submission Failed! Please check your input and try again or contact us








