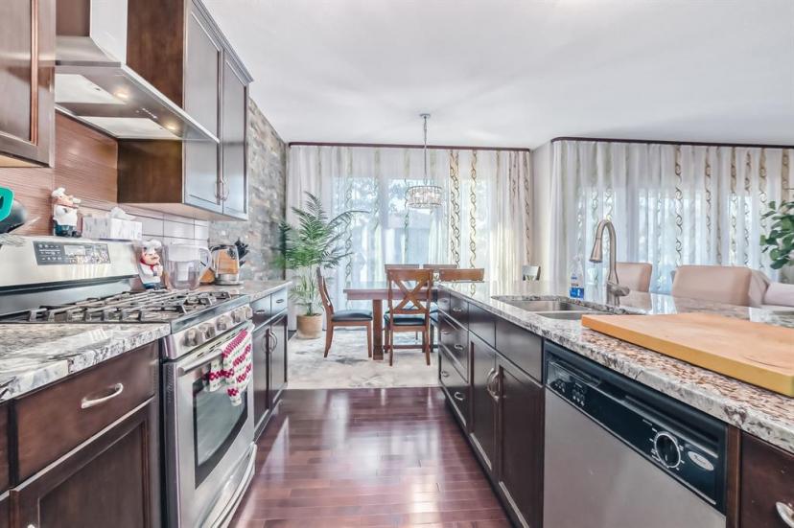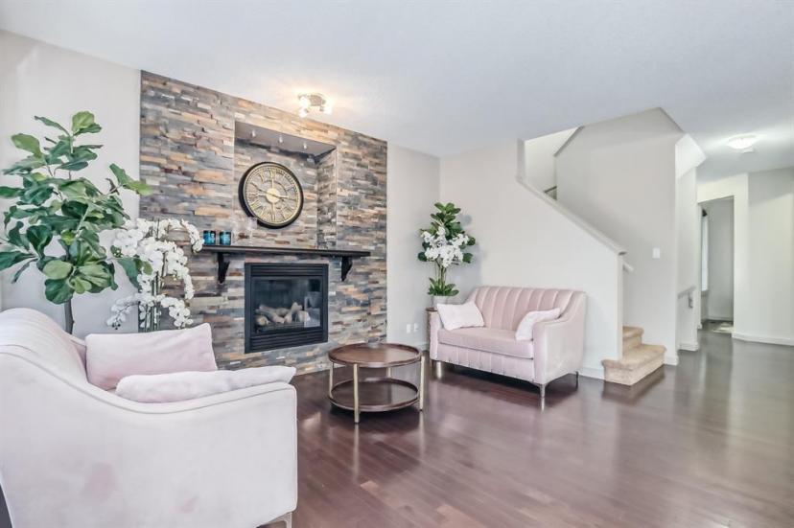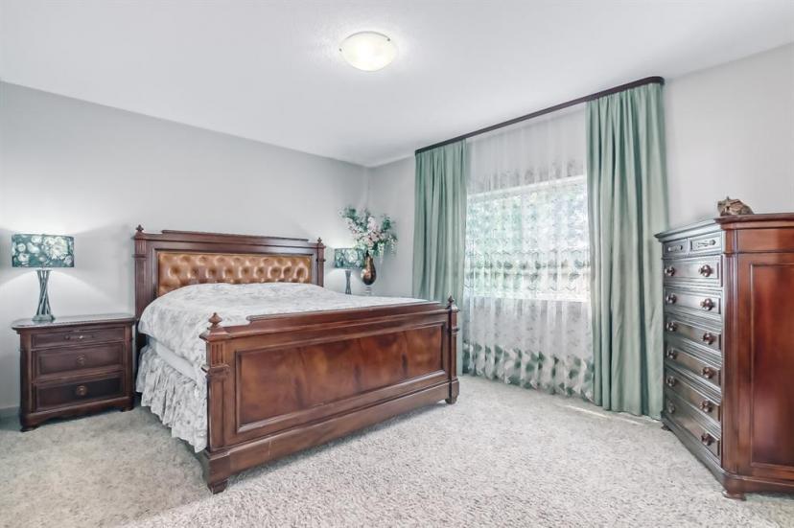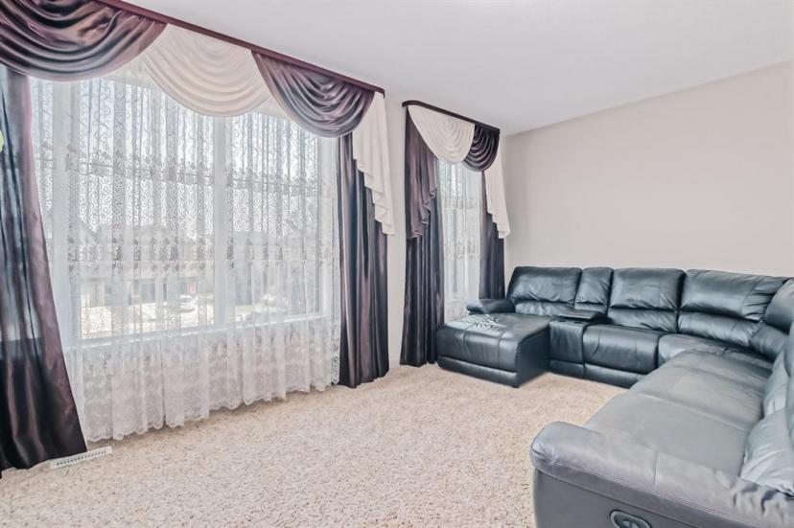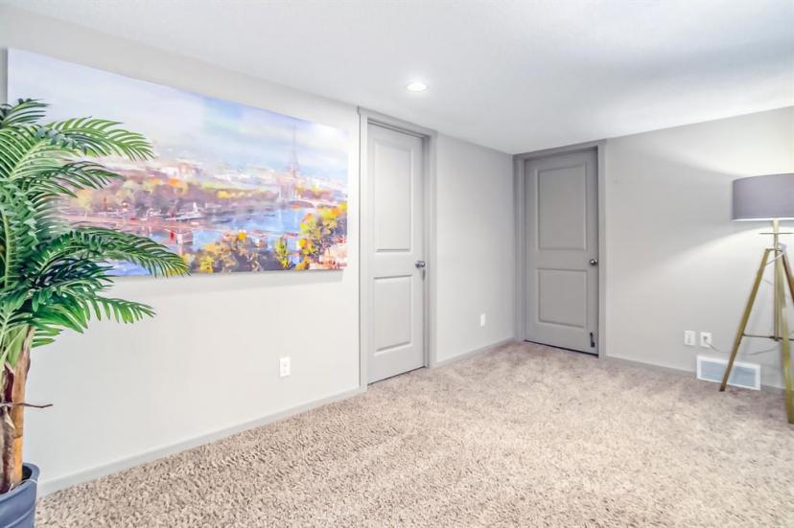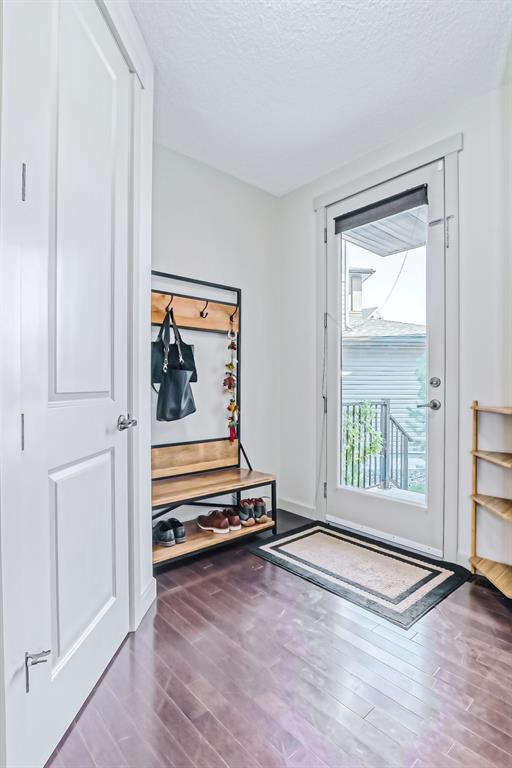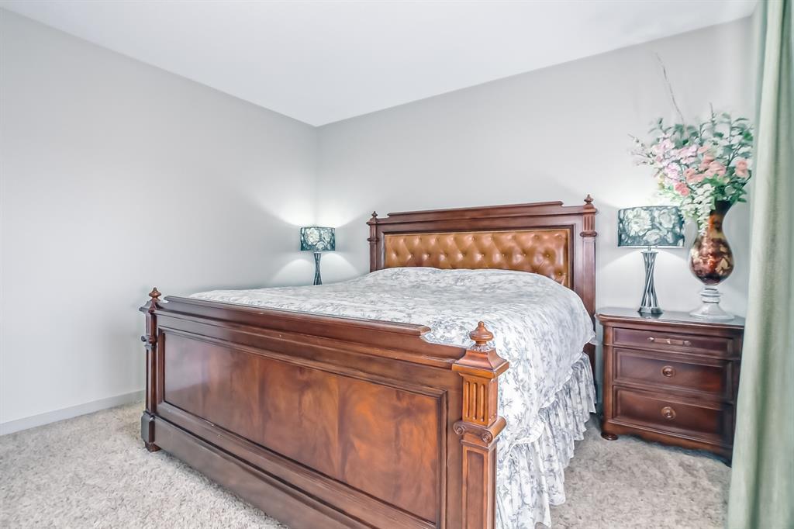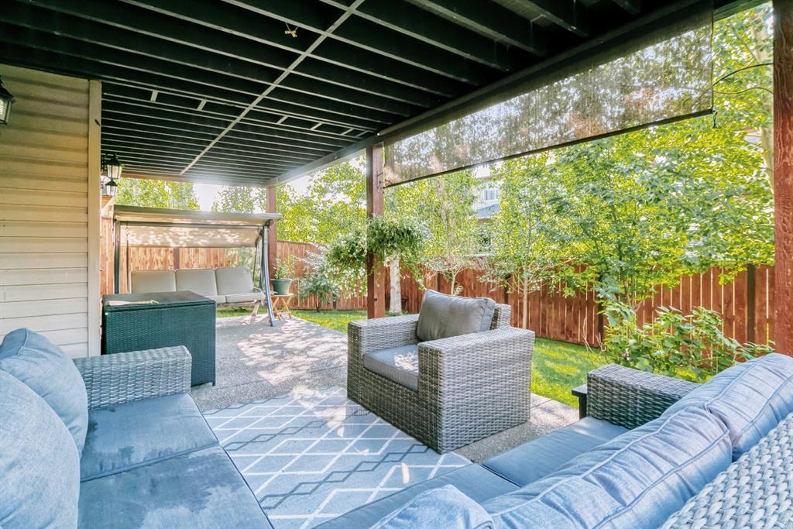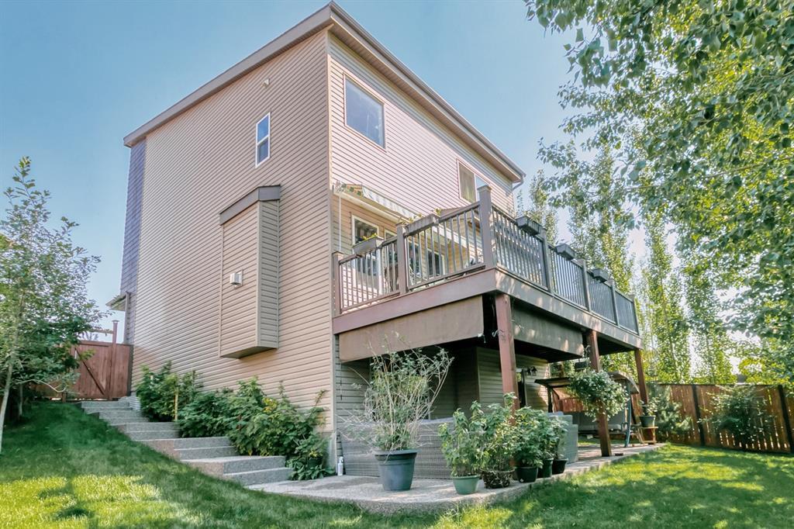- Alberta
- Calgary
20 Walden View SE
CAD$869,900
CAD$869,900 Asking price
20 Walden View SECalgary, Alberta, T2X0P2
Delisted · Delisted ·
3+244| 2196.4 sqft
Listing information last updated on July 2nd, 2023 at 12:42am UTC.

Open Map
Log in to view more information
Go To LoginSummary
IDA2014636
StatusDelisted
Ownership TypeFreehold
Brokered ByGREATER CALGARY REAL ESTATE
TypeResidential House,Detached
AgeConstructed Date: 2011
Land Size430 m2|4051 - 7250 sqft
Square Footage2196.4 sqft
RoomsBed:3+2,Bath:4
Detail
Building
Bathroom Total4
Bedrooms Total5
Bedrooms Above Ground3
Bedrooms Below Ground2
AppliancesWasher,Refrigerator,Gas stove(s),Dishwasher,Dryer,Microwave,Hood Fan,See remarks,Window Coverings
Basement DevelopmentFinished
Basement FeaturesWalk out
Basement TypeUnknown (Finished)
Constructed Date2011
Construction MaterialWood frame
Construction Style AttachmentDetached
Exterior FinishVinyl siding
Fireplace PresentTrue
Fireplace Total1
Fire ProtectionSmoke Detectors
Flooring TypeCarpeted,Hardwood
Foundation TypePoured Concrete
Half Bath Total1
Heating FuelNatural gas
Heating TypeForced air
Size Interior2196.4 sqft
Stories Total2
Total Finished Area2196.4 sqft
TypeHouse
Land
Size Total430 m2|4,051 - 7,250 sqft
Size Total Text430 m2|4,051 - 7,250 sqft
Acreagefalse
AmenitiesPlayground
Fence TypeFence
Landscape FeaturesFruit trees
Size Irregular430.00
Utilities
CableAvailable
ElectricityAvailable
Natural GasConnected
WaterConnected
Surrounding
Ammenities Near ByPlayground
Zoning DescriptionR-1N
Other
FeaturesCul-de-sac,PVC window
BasementFinished,Walk out,Unknown (Finished)
FireplaceTrue
HeatingForced air
Remarks
One of the best cul-de-sac location in Walden. You will be impressed with this 2 storey house on a pine-shaped lot and with fully finished walkout basement. This stunning home is loaded with tons of luxury upgrades, the house includes 5 bedrooms (3+2), 3.5 baths & an amazing upgraded kitchen with new Granit counter, sink and faucet. Ample large windows flood the bright main floor with natural sunlight. The large kitchen with nook open to the spacious family room with a fireplace. Main floor office for your "work from home" space. If you like be outside, there is the a huge deck. It is made from cedar and completed with HP Composite Decking Board. You can stay outside even on a bright sunny day as there is an awning for your pleasure. Heading upstairs, find the expansive bright master bedroom offering a 5 pc ensuite with a glass shower and a soaker tub - a wonderful retreat at the end of a long day. 2 additional bedrooms, a laundry, a full bathroom, and a bonus room complete the second floor. Did I mention 9 ft ceiling on the second floor as well? Home by Avi finished walkout basement with same diligence as the rest of the house. 2 additional bedrooms, family room and 4 ps bathroom complete this level. One of the bedrooms is used by owners as storage/second laundry. Family room was upgraded recently with New Vinyl flooring. On the backyard please check $50,000 stone work patio, pathway and steps. Many trees will completely cover your backyard for full privacy. Raspberry bushes will supply you with a lot of summer taste. Garden shed is for all your garden tools. Roof shingles -2022, siding of the house 2022, right side of the house gutters - 2022. Garage door paint- 2022, house tower shingles paint - 2022. (id:22211)
The listing data above is provided under copyright by the Canada Real Estate Association.
The listing data is deemed reliable but is not guaranteed accurate by Canada Real Estate Association nor RealMaster.
MLS®, REALTOR® & associated logos are trademarks of The Canadian Real Estate Association.
Location
Province:
Alberta
City:
Calgary
Community:
Walden
Room
Room
Level
Length
Width
Area
Family
Bsmt
14.17
12.50
177.17
4.32 M x 3.81 M
4pc Bathroom
Bsmt
8.99
4.92
44.24
2.74 M x 1.50 M
Bedroom
Bsmt
14.34
8.17
117.13
4.37 M x 2.49 M
Bedroom
Bsmt
9.25
15.42
142.66
2.82 M x 4.70 M
Living
Main
12.34
15.09
186.17
3.76 M x 4.60 M
Kitchen
Main
12.34
15.09
186.17
3.76 M x 4.60 M
Other
Main
7.32
8.43
61.69
2.23 M x 2.57 M
Office
Main
10.24
8.96
91.68
3.12 M x 2.73 M
Dining
Main
12.43
9.09
113.00
3.79 M x 2.77 M
Pantry
Main
52.49
4.99
261.78
16.00 M x 1.52 M
2pc Bathroom
Main
6.66
278.87
1857.31
2.03 M x .85 M
Primary Bedroom
Upper
10.56
10.76
113.68
3.22 M x 3.28 M
Laundry
Upper
5.31
6.00
31.91
1.62 M x 1.83 M
4pc Bathroom
Upper
9.32
10.01
93.24
2.84 M x 3.05 M
Bonus
Upper
17.91
10.99
196.88
5.46 M x 3.35 M
4pc Bathroom
Upper
4.99
10.01
49.90
1.52 M x 3.05 M
Primary Bedroom
Upper
15.26
12.93
197.21
4.65 M x 3.94 M
Bedroom
Upper
10.01
10.76
107.68
3.05 M x 3.28 M
Book Viewing
Your feedback has been submitted.
Submission Failed! Please check your input and try again or contact us









