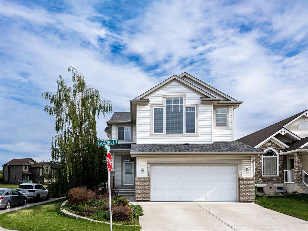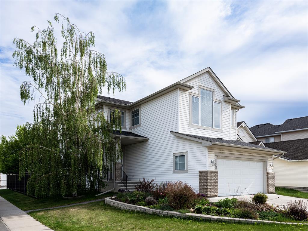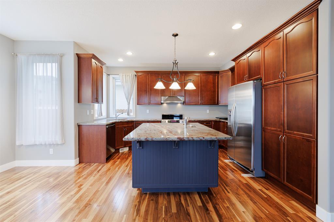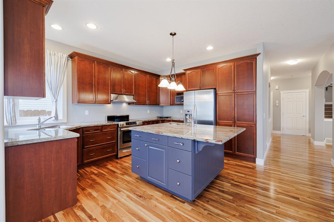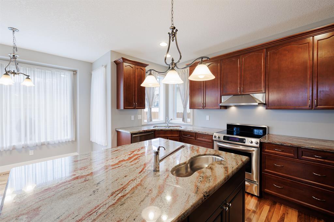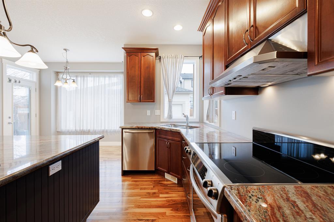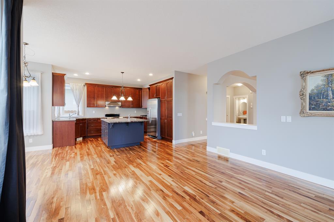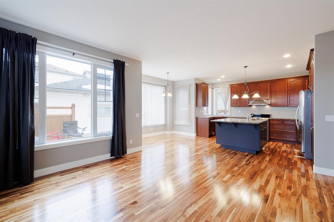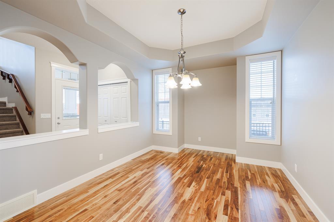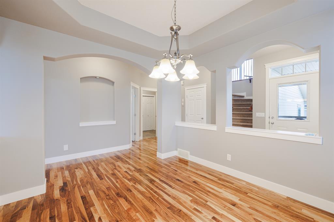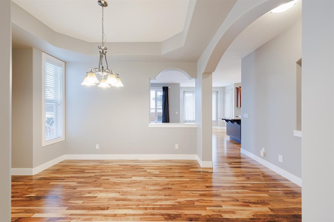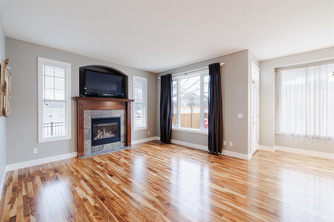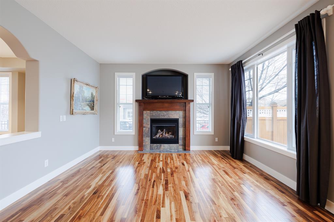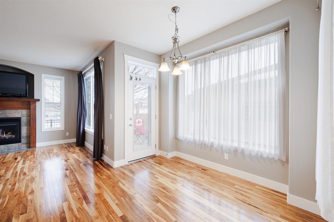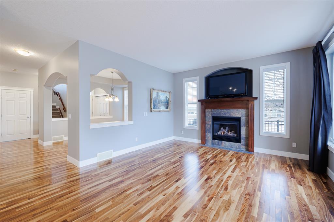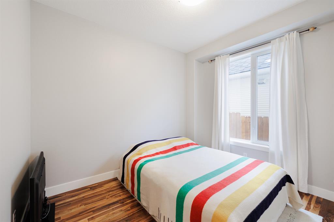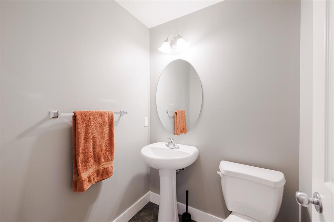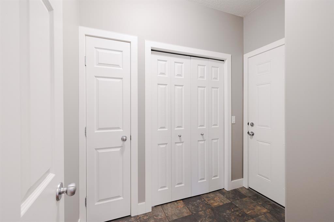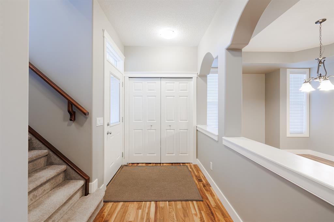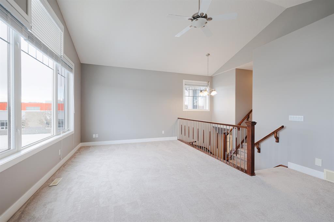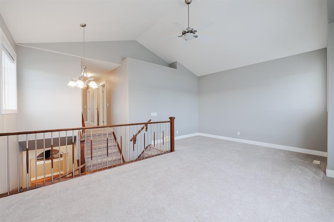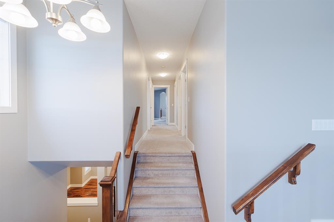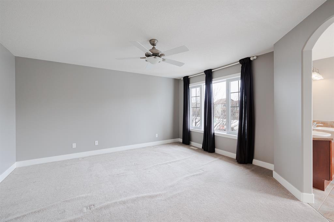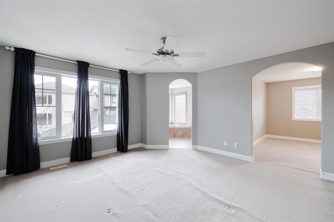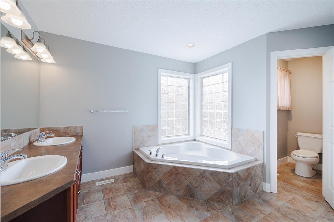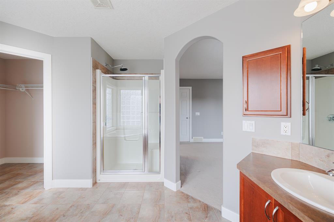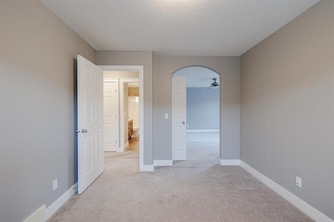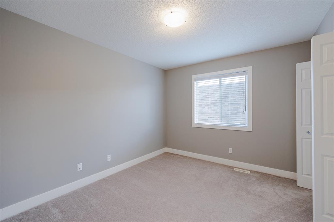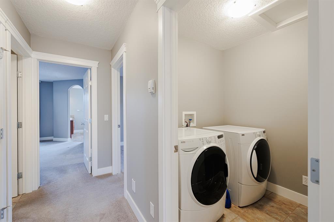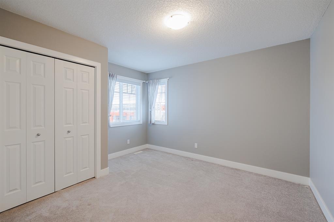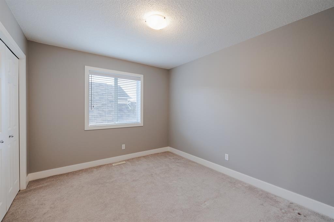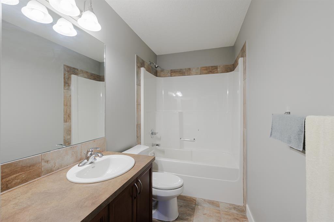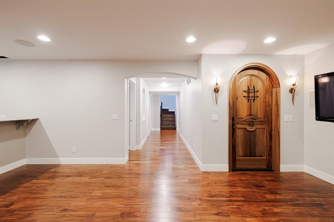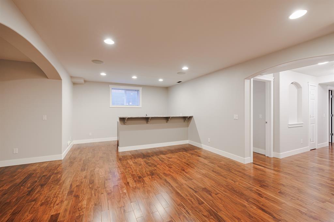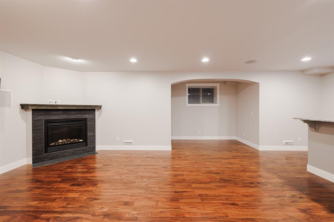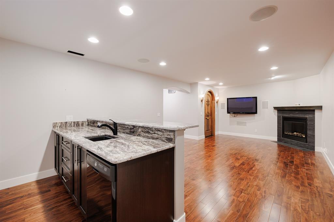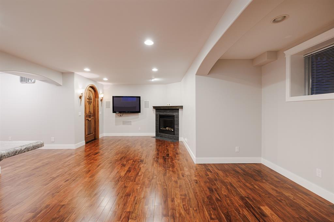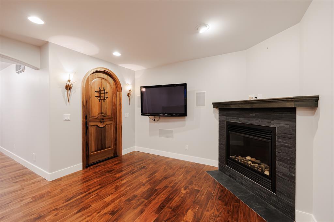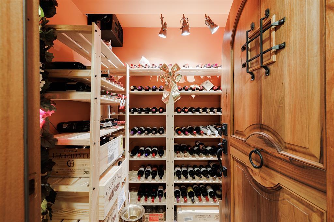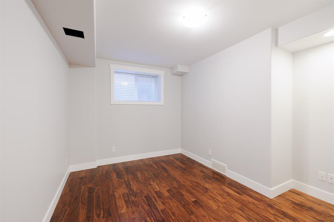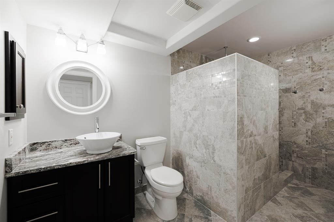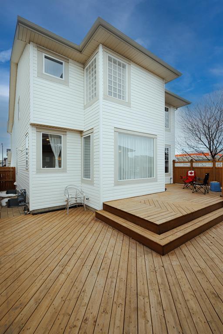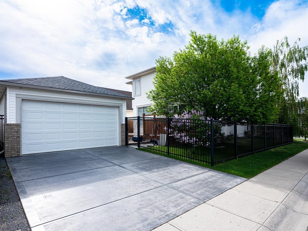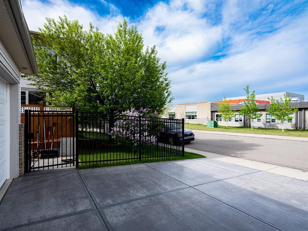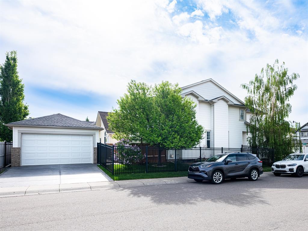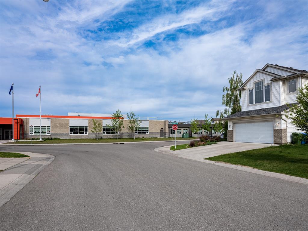- Alberta
- Calgary
189 Evanscove Cir
CAD$849,900
CAD$849,900 호가
189 Evanscove CircleCalgary, Alberta, T3P1G2
Delisted · Delisted ·
4+148| 2389 sqft
Listing information last updated on Thu Jun 29 2023 23:28:25 GMT-0400 (Eastern Daylight Time)

Open Map
Log in to view more information
Go To LoginSummary
IDA2051890
StatusDelisted
소유권Freehold
Brokered ByRE/MAX FIRST
TypeResidential House,Detached
AgeConstructed Date: 2006
Land Size496 m2|4051 - 7250 sqft
Square Footage2389 sqft
RoomsBed:4+1,Bath:4
Detail
Building
화장실 수4
침실수5
지상의 침실 수4
지하의 침실 수1
가전 제품Washer,Refrigerator,Dishwasher,Stove,Dryer,Microwave,Garburator,Hood Fan,Window Coverings,Garage door opener
지하 개발Finished
지하실 유형Full (Finished)
건설 날짜2006
스타일Detached
에어컨None
외벽Brick,Vinyl siding
난로True
난로수량2
바닥Carpeted,Ceramic Tile,Hardwood,Marble
기초 유형Poured Concrete
화장실1
난방 유형Other,Forced air,In Floor Heating
내부 크기2389 sqft
층2
총 완성 면적2389 sqft
유형House
토지
충 면적496 m2|4,051 - 7,250 sqft
면적496 m2|4,051 - 7,250 sqft
토지false
시설Park,Playground
울타리유형Fence
풍경Landscaped,Lawn
Size Irregular496.00
Attached Garage
Detached Garage
주변
시설Park,Playground
Zoning DescriptionR-1
Other
특성Wet bar,No Animal Home,No Smoking Home
Basement완성되었다,전체(완료)
FireplaceTrue
HeatingOther,Forced air,In Floor Heating
Remarks
Incredibly upgraded 2 Story home on a corner lot in the desirable community of Evanston! This 2,389 sqft. house features 4 bedrooms, 4 bathrooms, attached double car garage with an additional rear side drive double detached garage and a fully finished basement! Gleaming walnut hardwood floors and high ceilings are featured throughout the main floor. The kitchen features an oversized island, granite countertops, extensive cabinetry, stainless steel appliances including brand-new LG stove and refrigerator and beautiful windows overlooking the backyard space. The living room boasts a feature gas fireplace with a mantle and tile surround and oversized windows to enhance the open concept floor plan. The eating nook provides direct access to the extensive patio area featuring a beautiful mature tree, fully fenced backyard and privacy wall on the patio’s upper level! The main floor is complete with a 2pc powder room, office space and spacious dining room, great for hosting and entertaining guests. The primary suite boasts large windows, and a spa-like 5 pc. ensuite including a double vanity, corner soaker tub, standalone shower and walk-in closet with built-in shelving with a primary retreat space that can be easily converted into a nursery or additional bedroom. The bonus room features oversized windows that flood the space with an abundance of natural light and vaulted ceiling! An additional 2 bedrooms, upstairs laundry room and 4 pc. bathroom complete the upper level. The basement features a gorgeous 4pc bathroom with a spacious walk-in shower, marble tile and heated floors, wet bar, gas fireplace and an incredible wine room with a custom wood door and built-in shelving. The basement is completed with an additional bedroom, hardwood flooring and built-in speakers. Additional features include a water softener, irrigation, central vac with attachments and a heater in the secondary fully finished double car garage. Located across the street from Kenneth D. Taylor School, p arks, and playgrounds! Minutes from all amenities and quick access to Stoney Trail! Pride of ownership is seen throughout! (id:22211)
The listing data above is provided under copyright by the Canada Real Estate Association.
The listing data is deemed reliable but is not guaranteed accurate by Canada Real Estate Association nor RealMaster.
MLS®, REALTOR® & associated logos are trademarks of The Canadian Real Estate Association.
Location
Province:
Alberta
City:
Calgary
Community:
Evanston
Room
Room
Level
Length
Width
Area
4pc Bathroom
Lower
NaN
Measurements not available
침실
Lower
36.42
29.20
1063.37
11.10 M x 8.90 M
Recreational, Games
Lower
84.32
38.39
3236.60
25.70 M x 11.70 M
2pc Bathroom
메인
NaN
Measurements not available
거실
메인
44.29
38.39
1700.16
13.50 M x 11.70 M
식사
메인
33.17
34.12
1131.76
10.11 M x 10.40 M
주방
메인
47.24
37.07
1751.50
14.40 M x 11.30 M
기타
메인
29.89
23.29
696.22
9.11 M x 7.10 M
사무실
메인
32.48
30.84
1001.69
9.90 M x 9.40 M
4pc Bathroom
Upper
NaN
Measurements not available
5pc Bathroom
Upper
NaN
Measurements not available
Primary Bedroom
Upper
48.88
47.24
2309.50
14.90 M x 14.40 M
침실
Upper
37.40
29.89
1117.88
11.40 M x 9.11 M
침실
Upper
40.35
33.17
1338.52
12.30 M x 10.11 M
침실
Upper
40.35
32.81
1323.96
12.30 M x 10.00 M
Bonus
Upper
62.70
38.71
2427.24
19.11 M x 11.80 M
세탁소
Upper
16.73
19.36
323.89
5.10 M x 5.90 M
Book Viewing
Your feedback has been submitted.
Submission Failed! Please check your input and try again or contact us

