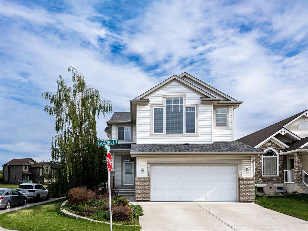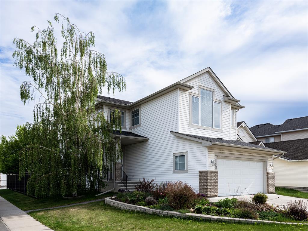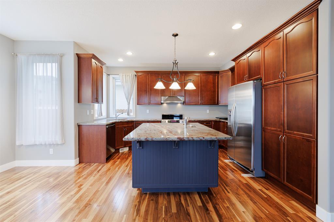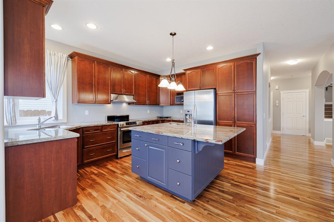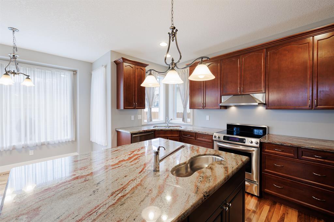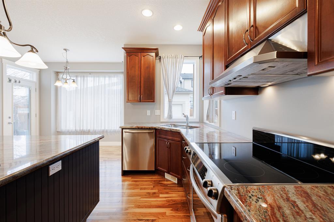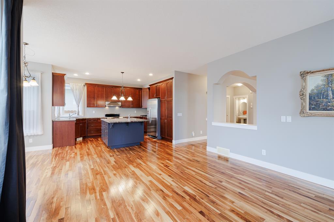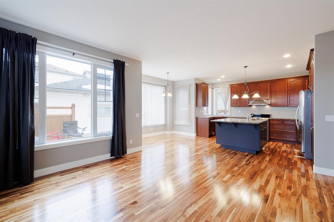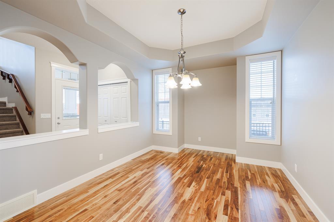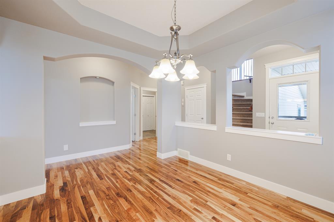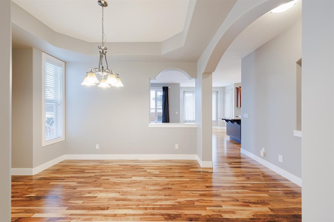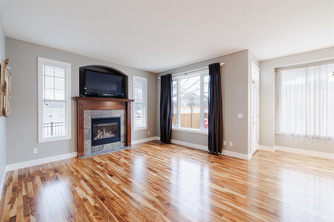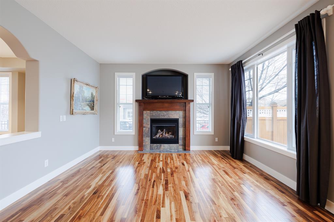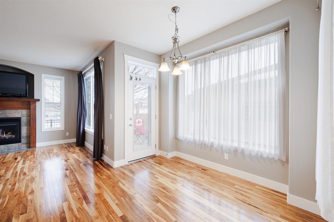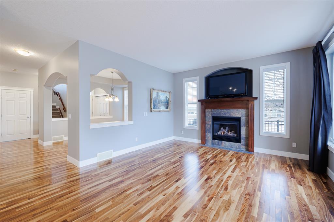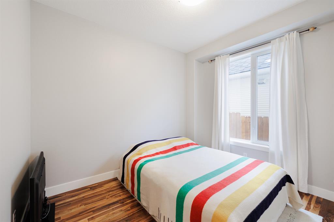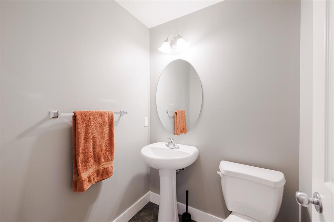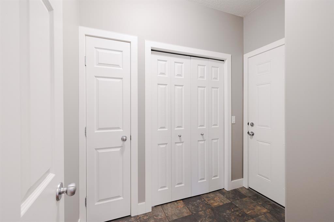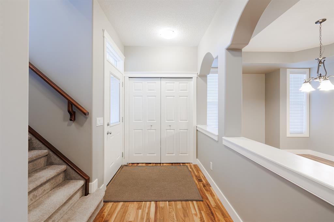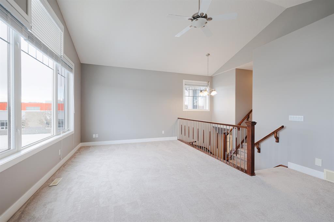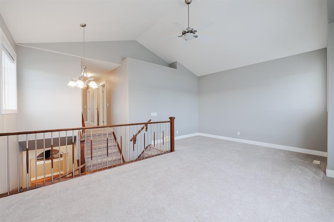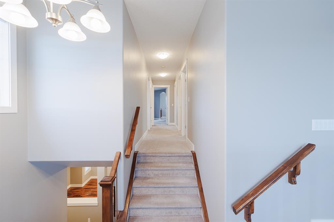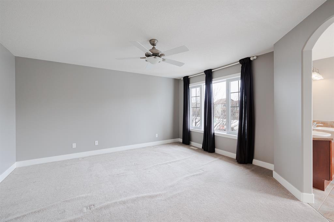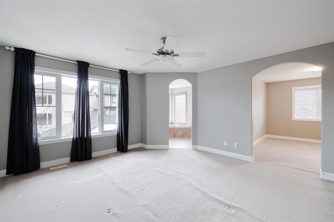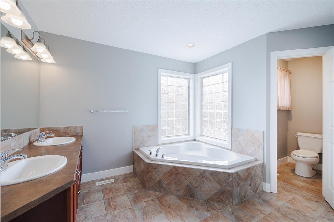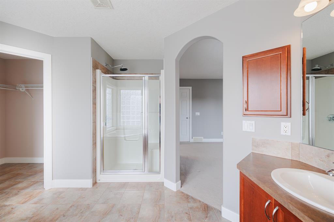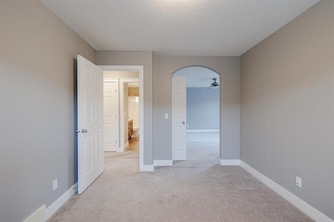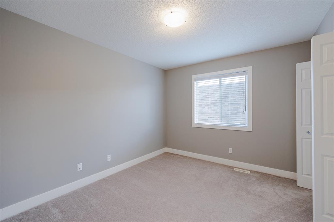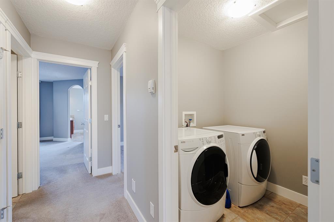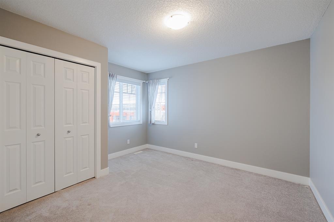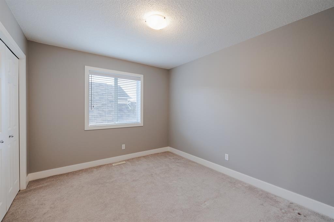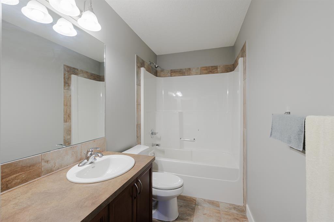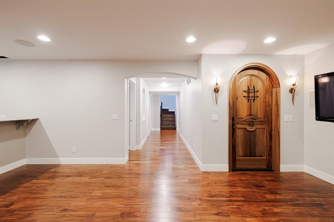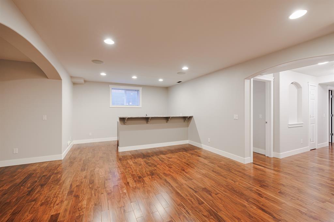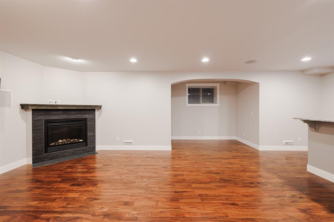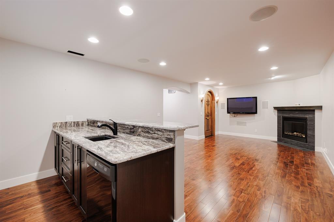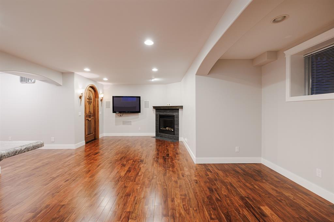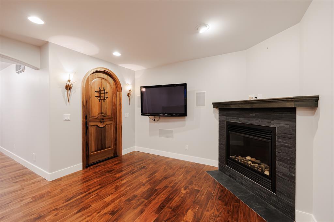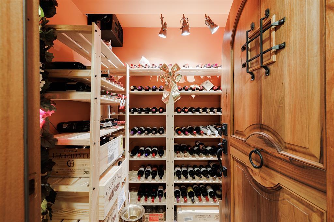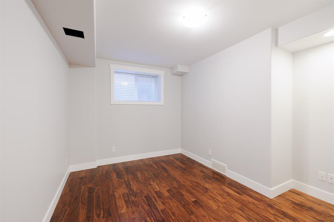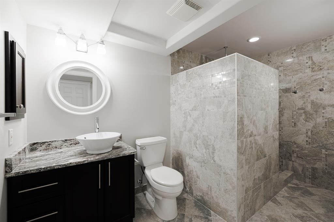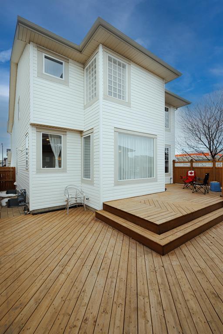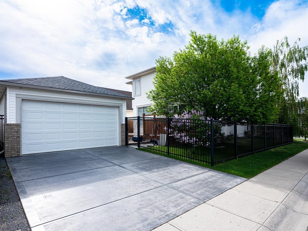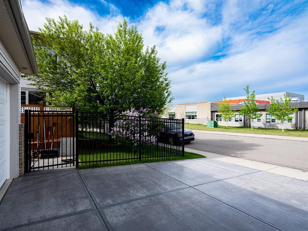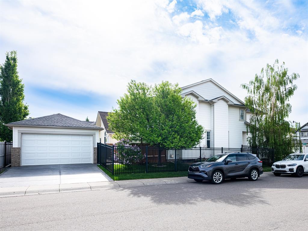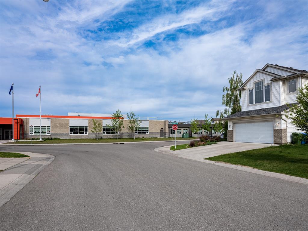- Alberta
- Calgary
189 Evanscove Cir
CAD$849,900
CAD$849,900 Asking price
189 Evanscove CircleCalgary, Alberta, T3P1G2
Delisted · Delisted ·
4+148| 2389 sqft
Listing information last updated on Thu Jun 29 2023 23:28:25 GMT-0400 (Eastern Daylight Time)

Open Map
Log in to view more information
Go To LoginSummary
IDA2051890
StatusDelisted
Ownership TypeFreehold
Brokered ByRE/MAX FIRST
TypeResidential House,Detached
AgeConstructed Date: 2006
Land Size496 m2|4051 - 7250 sqft
Square Footage2389 sqft
RoomsBed:4+1,Bath:4
Detail
Building
Bathroom Total4
Bedrooms Total5
Bedrooms Above Ground4
Bedrooms Below Ground1
AppliancesWasher,Refrigerator,Dishwasher,Stove,Dryer,Microwave,Garburator,Hood Fan,Window Coverings,Garage door opener
Basement DevelopmentFinished
Basement TypeFull (Finished)
Constructed Date2006
Construction Style AttachmentDetached
Cooling TypeNone
Exterior FinishBrick,Vinyl siding
Fireplace PresentTrue
Fireplace Total2
Flooring TypeCarpeted,Ceramic Tile,Hardwood,Marble
Foundation TypePoured Concrete
Half Bath Total1
Heating TypeOther,Forced air,In Floor Heating
Size Interior2389 sqft
Stories Total2
Total Finished Area2389 sqft
TypeHouse
Land
Size Total496 m2|4,051 - 7,250 sqft
Size Total Text496 m2|4,051 - 7,250 sqft
Acreagefalse
AmenitiesPark,Playground
Fence TypeFence
Landscape FeaturesLandscaped,Lawn
Size Irregular496.00
Attached Garage
Detached Garage
Surrounding
Ammenities Near ByPark,Playground
Zoning DescriptionR-1
Other
FeaturesWet bar,No Animal Home,No Smoking Home
BasementFinished,Full (Finished)
FireplaceTrue
HeatingOther,Forced air,In Floor Heating
Remarks
Incredibly upgraded 2 Story home on a corner lot in the desirable community of Evanston! This 2,389 sqft. house features 4 bedrooms, 4 bathrooms, attached double car garage with an additional rear side drive double detached garage and a fully finished basement! Gleaming walnut hardwood floors and high ceilings are featured throughout the main floor. The kitchen features an oversized island, granite countertops, extensive cabinetry, stainless steel appliances including brand-new LG stove and refrigerator and beautiful windows overlooking the backyard space. The living room boasts a feature gas fireplace with a mantle and tile surround and oversized windows to enhance the open concept floor plan. The eating nook provides direct access to the extensive patio area featuring a beautiful mature tree, fully fenced backyard and privacy wall on the patio’s upper level! The main floor is complete with a 2pc powder room, office space and spacious dining room, great for hosting and entertaining guests. The primary suite boasts large windows, and a spa-like 5 pc. ensuite including a double vanity, corner soaker tub, standalone shower and walk-in closet with built-in shelving with a primary retreat space that can be easily converted into a nursery or additional bedroom. The bonus room features oversized windows that flood the space with an abundance of natural light and vaulted ceiling! An additional 2 bedrooms, upstairs laundry room and 4 pc. bathroom complete the upper level. The basement features a gorgeous 4pc bathroom with a spacious walk-in shower, marble tile and heated floors, wet bar, gas fireplace and an incredible wine room with a custom wood door and built-in shelving. The basement is completed with an additional bedroom, hardwood flooring and built-in speakers. Additional features include a water softener, irrigation, central vac with attachments and a heater in the secondary fully finished double car garage. Located across the street from Kenneth D. Taylor School, p arks, and playgrounds! Minutes from all amenities and quick access to Stoney Trail! Pride of ownership is seen throughout! (id:22211)
The listing data above is provided under copyright by the Canada Real Estate Association.
The listing data is deemed reliable but is not guaranteed accurate by Canada Real Estate Association nor RealMaster.
MLS®, REALTOR® & associated logos are trademarks of The Canadian Real Estate Association.
Location
Province:
Alberta
City:
Calgary
Community:
Evanston
Room
Room
Level
Length
Width
Area
4pc Bathroom
Lower
NaN
Measurements not available
Bedroom
Lower
36.42
29.20
1063.37
11.10 M x 8.90 M
Recreational, Games
Lower
84.32
38.39
3236.60
25.70 M x 11.70 M
2pc Bathroom
Main
NaN
Measurements not available
Living
Main
44.29
38.39
1700.16
13.50 M x 11.70 M
Dining
Main
33.17
34.12
1131.76
10.11 M x 10.40 M
Kitchen
Main
47.24
37.07
1751.50
14.40 M x 11.30 M
Other
Main
29.89
23.29
696.22
9.11 M x 7.10 M
Office
Main
32.48
30.84
1001.69
9.90 M x 9.40 M
4pc Bathroom
Upper
NaN
Measurements not available
5pc Bathroom
Upper
NaN
Measurements not available
Primary Bedroom
Upper
48.88
47.24
2309.50
14.90 M x 14.40 M
Bedroom
Upper
37.40
29.89
1117.88
11.40 M x 9.11 M
Bedroom
Upper
40.35
33.17
1338.52
12.30 M x 10.11 M
Bedroom
Upper
40.35
32.81
1323.96
12.30 M x 10.00 M
Bonus
Upper
62.70
38.71
2427.24
19.11 M x 11.80 M
Laundry
Upper
16.73
19.36
323.89
5.10 M x 5.90 M
Book Viewing
Your feedback has been submitted.
Submission Failed! Please check your input and try again or contact us

