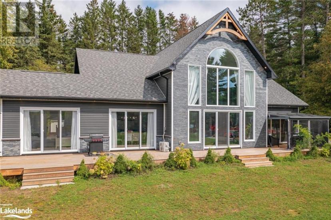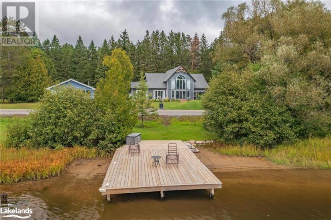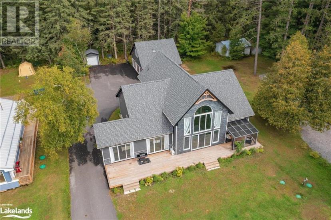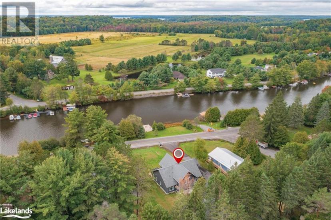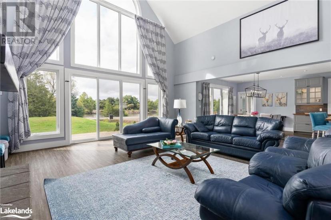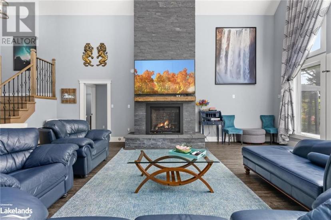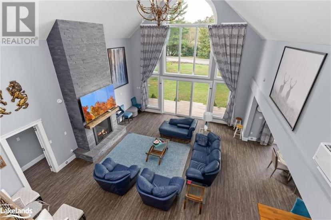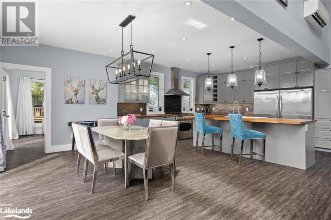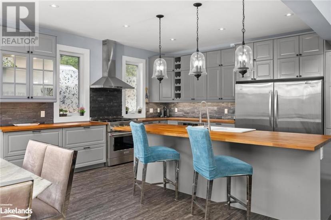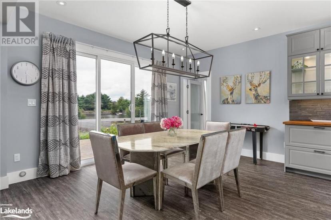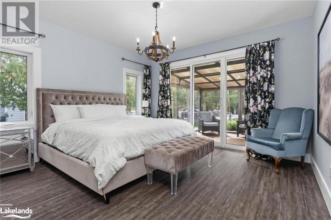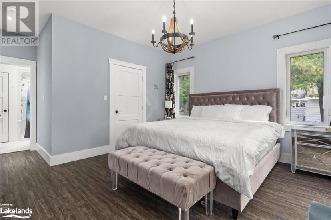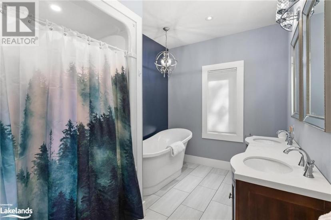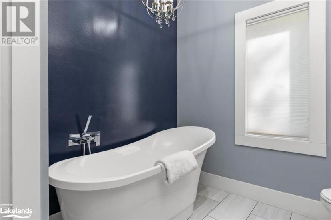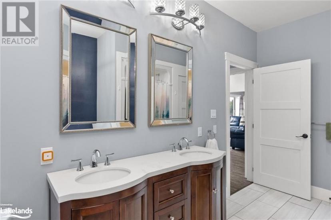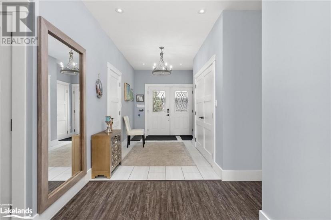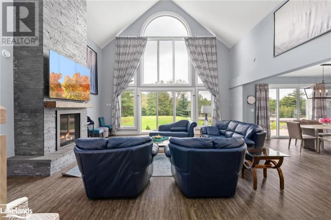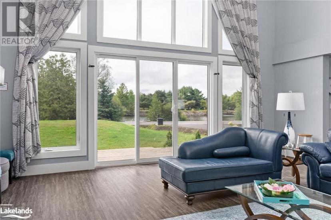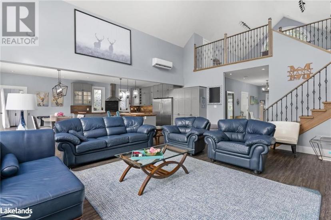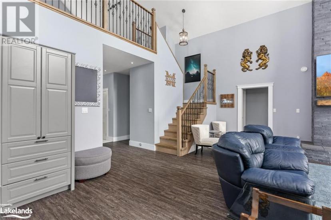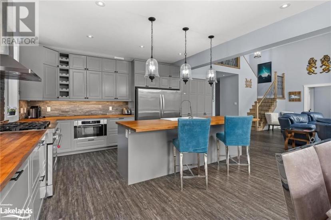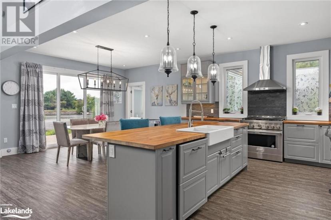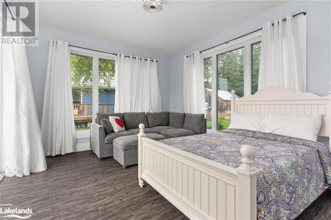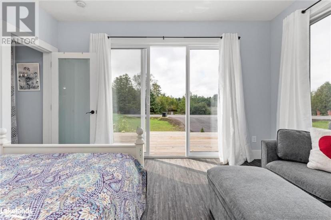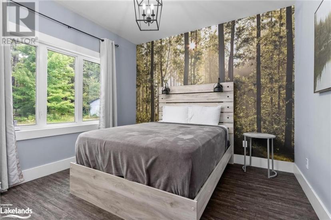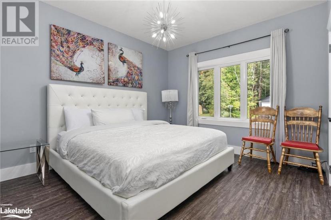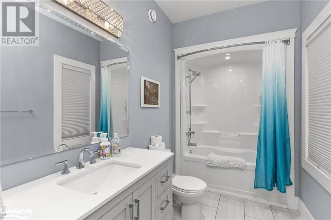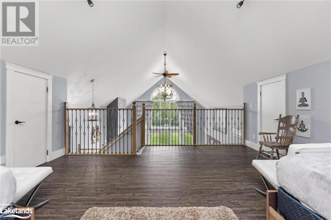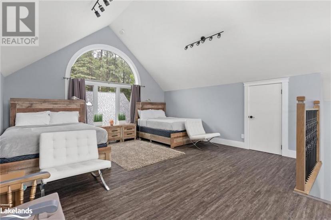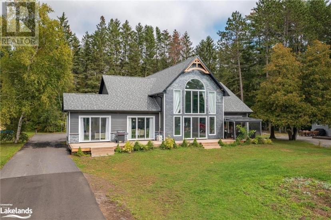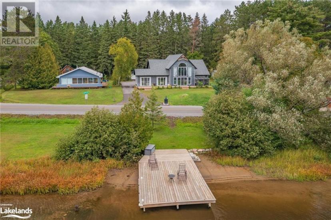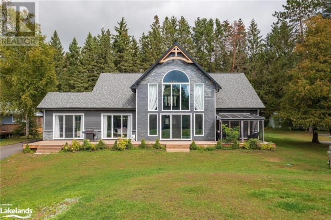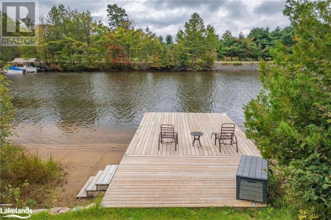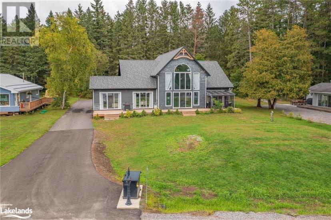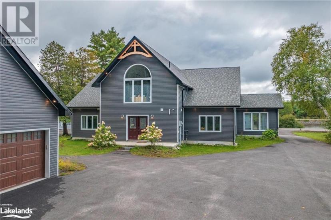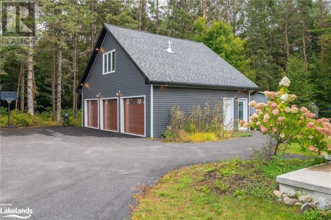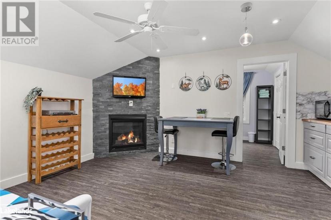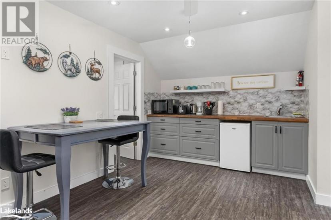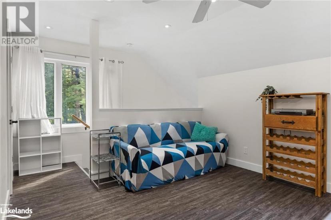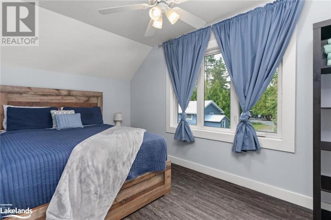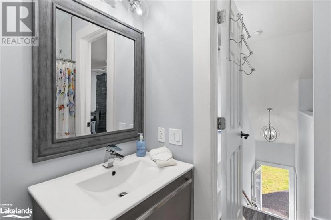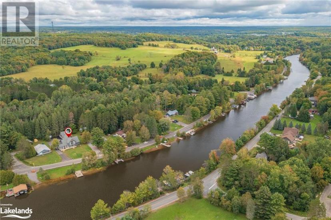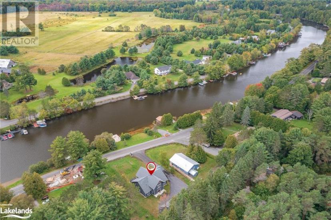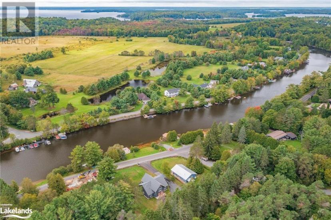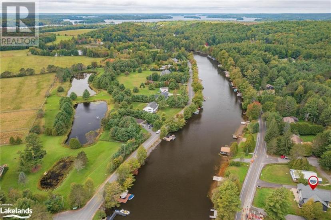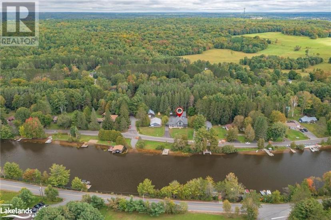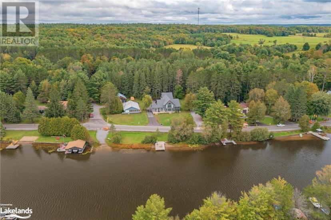- Ontario
- Bracebridge
379 Santas Village Rd
CAD$1,595,000 판매
379 Santas Village RdBracebridge, Ontario, P1L1W8
328| 2670.01 sqft

Open Map
Log in to view more information
Go To LoginSummary
ID40551589
StatusCurrent Listing
소유권Freehold
TypeResidential House,Detached,Bungalow
RoomsBed:3,Bath:2
Square Footage2670.01 sqft
Lot Size0.6 * 1 ac 0.6
Land Size0.6 ac|1/2 - 1.99 acres
AgeConstructed Date: 2019
Listing Courtesy ofRe/Max Professionals North, Brokerage, Huntsville
Detail
건물
화장실 수2
침실수3
지상의 침실 수3
가전 제품Dishwasher,Dryer,Refrigerator,Stove,Washer,Window Coverings
스타일Detached
에어컨Wall unit
외벽Stone,Vinyl siding
난로False
고정물Ceiling fans
난방 유형Radiant heat
내부 크기2670.0100
층1
유틸리티 용수Drilled Well
지하실
지하실 유형None
토지
충 면적0.6 ac|1/2 - 1.99 acres
면적0.6 ac|1/2 - 1.99 acres
교통Road access
토지false
하수도Septic System
Size Irregular0.6
Surface WaterRiver/Stream
기타
특성Country residential,Automatic Garage Door Opener
Basement없음
FireplaceFalse
HeatingRadiant heat
Remarks
Beautiful 3 bedroom Bungaloft with stunning Muskoka River views & dock with boat access to Lake Muskoka, Lake Rosseau & Lake Joseph, providing miles of water fun! This four years new upscale home comes with sprawling open concept living room, kitchen & dining room are tastefully designed & perfect for entertaining guests. Gorgeous cathedral ceilings, bright floor to ceiling windows & a floor to ceiling stone- gas fireplace are just a few of the great features that this home has to offer. In floor hot water heating plus heat pump for additional heating/ air conditioning. Lovely primary bedroom with plenty of space including a 4 piece ensuite bathroom, walk-in closet & walk out to the deck. 2 more generous sized bright bedrooms on the main floor as well as a large loft upstairs. Bright sunroom as it is used as a 4th bedroom at present. Huge detached triple car garage is the perfect place to store your toys and park your vehicles and has a cute 400 sq ft 1 bedroom apartment above with a Fireplace, Bedroom, Bathroom & Sitting Room. Great private space for overflow guests or potentially excellent rental income. Waterfront includes a dock and sandy beach area for the whole family to enjoy. There are so many memories to be made at this spectacular home/cottage, or a great investment/rental opportunity. All of this just 5 minutes from beautiful downtown Bracebridge. Come and see for yourself! This property is ready to move in. Nothing to do but enjoy. (id:22211)
The listing data above is provided under copyright by the Canada Real Estate Association.
The listing data is deemed reliable but is not guaranteed accurate by Canada Real Estate Association nor RealMaster.
MLS®, REALTOR® & associated logos are trademarks of The Canadian Real Estate Association.
Location
Province:
Ontario
City:
Bracebridge
Community:
Monck
Room
Room
Level
Length
Width
Area
로프트
Second
6.20
5.16
31.99
20'4'' x 16'11''
기타
메인
1.40
2.90
4.06
4'7'' x 9'6''
유틸리티
메인
3.28
1.70
5.58
10'9'' x 5'7''
Primary Bedroom
메인
5.49
3.99
21.91
18'0'' x 13'1''
거실
메인
7.57
6.58
49.81
24'10'' x 21'7''
주방
메인
4.37
5.71
24.95
14'4'' x 18'9''
현관
메인
4.06
2.49
10.11
13'4'' x 8'2''
식사
메인
2.90
5.71
16.56
9'6'' x 18'9''
일광욕실
메인
3.71
4.19
15.54
12'2'' x 13'9''
침실
메인
3.33
4.14
13.79
10'11'' x 13'7''
침실
메인
4.06
4.11
16.69
13'4'' x 13'6''
Full bathroom
메인
2.36
4.11
9.70
7'9'' x 13'6''
4pc Bathroom
메인
3.91
1.73
6.76
12'10'' x 5'8''

