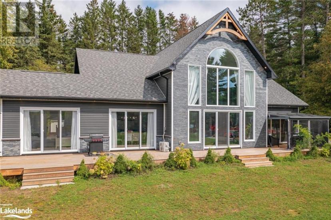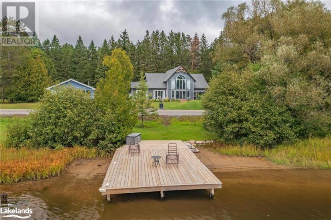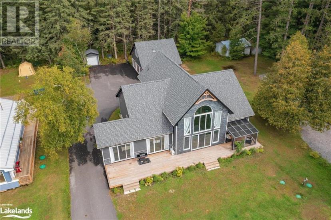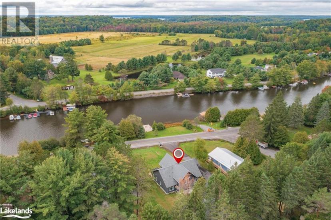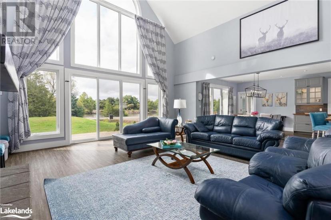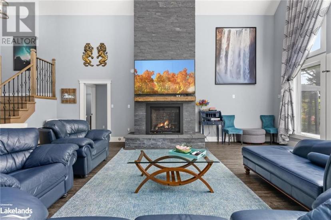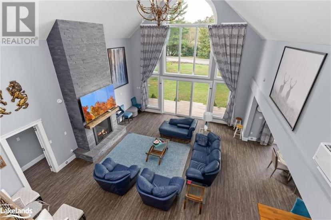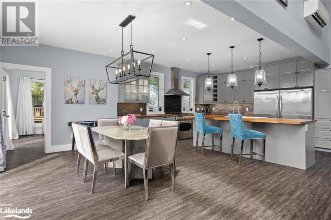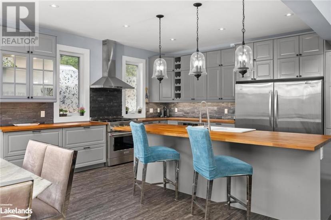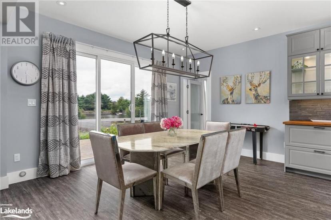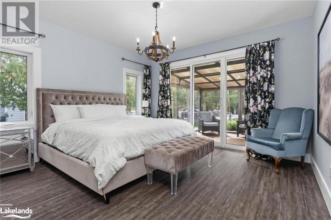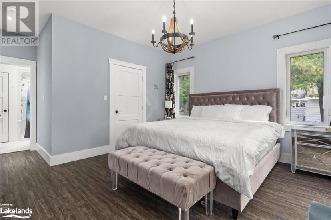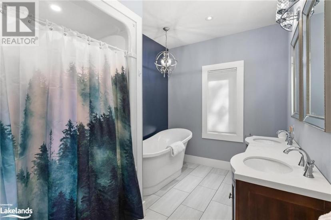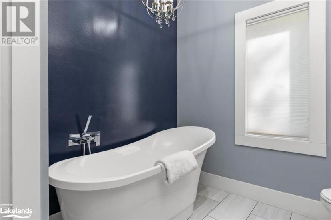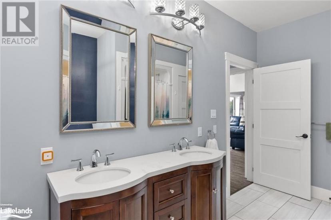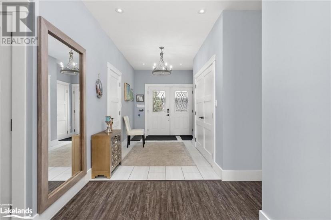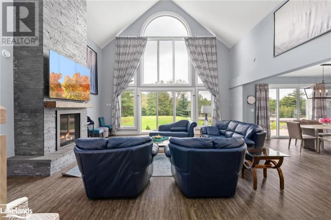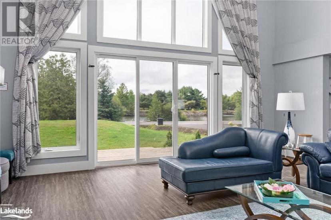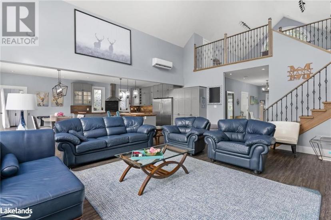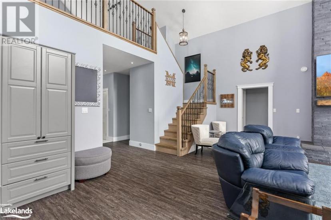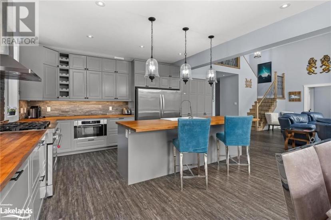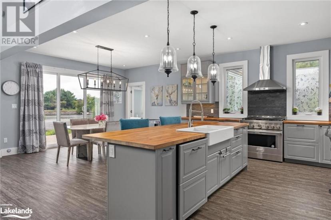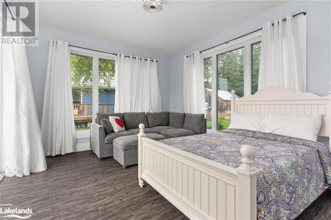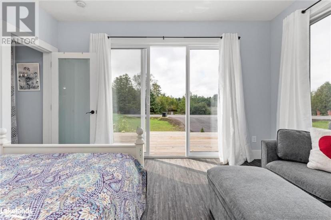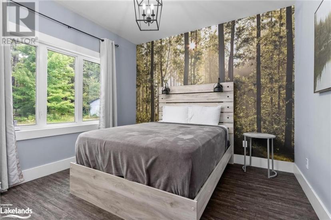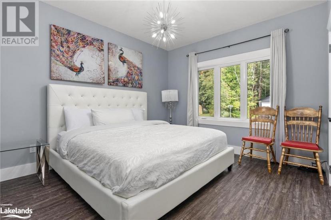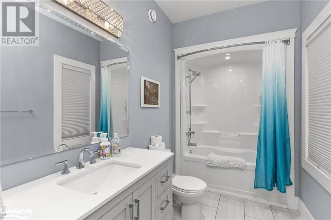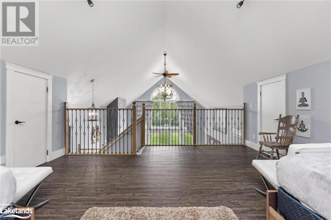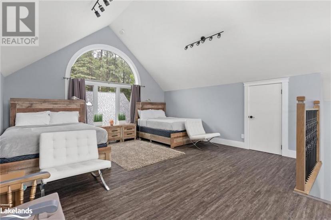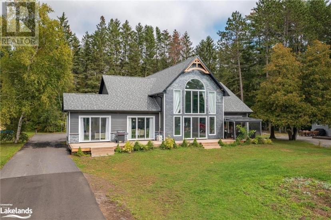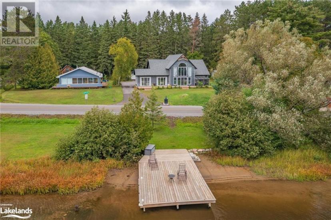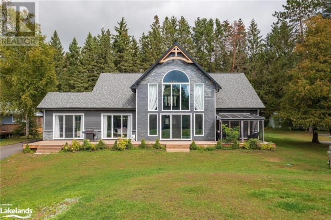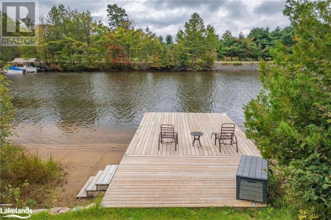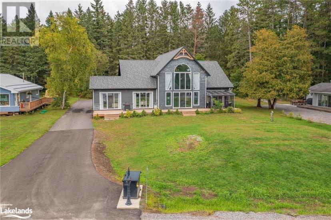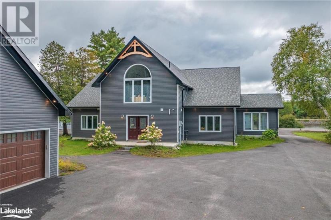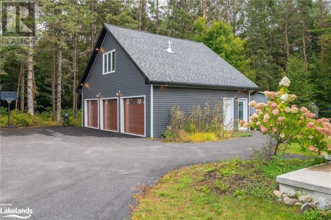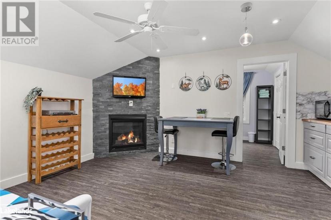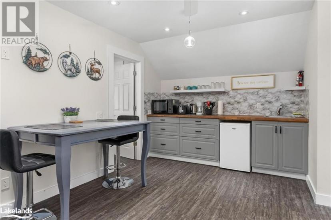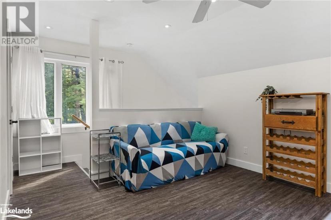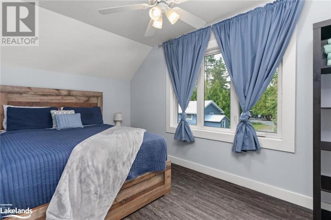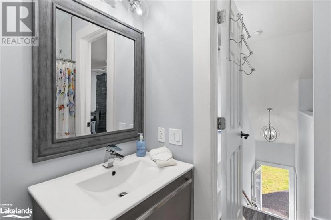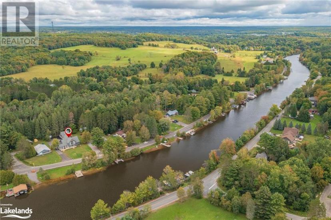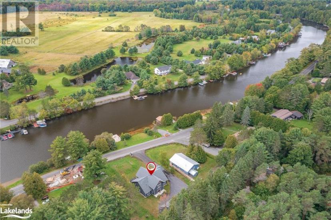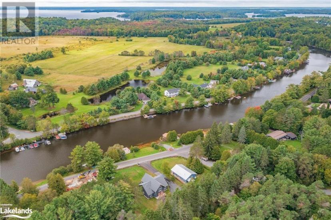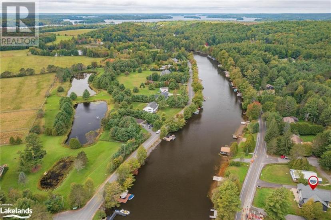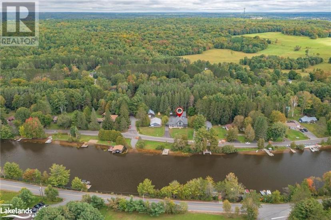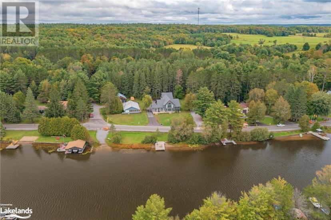- Ontario
- Bracebridge
379 Santas Village Rd
CAD$1,595,000 Sale
379 Santas Village RdBracebridge, Ontario, P1L1W8
328| 2670.01 sqft

Open Map
Log in to view more information
Go To LoginSummary
ID40551589
StatusCurrent Listing
Ownership TypeFreehold
TypeResidential House,Detached,Bungalow
RoomsBed:3,Bath:2
Square Footage2670.01 sqft
Lot Size0.6 * 1 ac 0.6
Land Size0.6 ac|1/2 - 1.99 acres
AgeConstructed Date: 2019
Listing Courtesy ofRe/Max Professionals North, Brokerage, Huntsville
Detail
Building
Bathroom Total2
Bedrooms Total3
Bedrooms Above Ground3
AppliancesDishwasher,Dryer,Refrigerator,Stove,Washer,Window Coverings
Construction Style AttachmentDetached
Cooling TypeWall unit
Exterior FinishStone,Vinyl siding
Fireplace PresentFalse
FixtureCeiling fans
Heating TypeRadiant heat
Size Interior2670.0100
Stories Total1
Utility WaterDrilled Well
Basement
Basement TypeNone
Land
Size Total0.6 ac|1/2 - 1.99 acres
Size Total Text0.6 ac|1/2 - 1.99 acres
Access TypeRoad access
Acreagefalse
SewerSeptic System
Size Irregular0.6
Surface WaterRiver/Stream
Other
FeaturesCountry residential,Automatic Garage Door Opener
BasementNone
FireplaceFalse
HeatingRadiant heat
Remarks
Beautiful 3 bedroom Bungaloft with stunning Muskoka River views & dock with boat access to Lake Muskoka, Lake Rosseau & Lake Joseph, providing miles of water fun! This four years new upscale home comes with sprawling open concept living room, kitchen & dining room are tastefully designed & perfect for entertaining guests. Gorgeous cathedral ceilings, bright floor to ceiling windows & a floor to ceiling stone- gas fireplace are just a few of the great features that this home has to offer. In floor hot water heating plus heat pump for additional heating/ air conditioning. Lovely primary bedroom with plenty of space including a 4 piece ensuite bathroom, walk-in closet & walk out to the deck. 2 more generous sized bright bedrooms on the main floor as well as a large loft upstairs. Bright sunroom as it is used as a 4th bedroom at present. Huge detached triple car garage is the perfect place to store your toys and park your vehicles and has a cute 400 sq ft 1 bedroom apartment above with a Fireplace, Bedroom, Bathroom & Sitting Room. Great private space for overflow guests or potentially excellent rental income. Waterfront includes a dock and sandy beach area for the whole family to enjoy. There are so many memories to be made at this spectacular home/cottage, or a great investment/rental opportunity. All of this just 5 minutes from beautiful downtown Bracebridge. Come and see for yourself! This property is ready to move in. Nothing to do but enjoy. (id:22211)
The listing data above is provided under copyright by the Canada Real Estate Association.
The listing data is deemed reliable but is not guaranteed accurate by Canada Real Estate Association nor RealMaster.
MLS®, REALTOR® & associated logos are trademarks of The Canadian Real Estate Association.
Location
Province:
Ontario
City:
Bracebridge
Community:
Monck
Room
Room
Level
Length
Width
Area
Loft
Second
6.20
5.16
31.99
20'4'' x 16'11''
Other
Main
1.40
2.90
4.06
4'7'' x 9'6''
Utility
Main
3.28
1.70
5.58
10'9'' x 5'7''
Primary Bedroom
Main
5.49
3.99
21.91
18'0'' x 13'1''
Living
Main
7.57
6.58
49.81
24'10'' x 21'7''
Kitchen
Main
4.37
5.71
24.95
14'4'' x 18'9''
Foyer
Main
4.06
2.49
10.11
13'4'' x 8'2''
Dining
Main
2.90
5.71
16.56
9'6'' x 18'9''
Sunroom
Main
3.71
4.19
15.54
12'2'' x 13'9''
Bedroom
Main
3.33
4.14
13.79
10'11'' x 13'7''
Bedroom
Main
4.06
4.11
16.69
13'4'' x 13'6''
Full bathroom
Main
2.36
4.11
9.70
7'9'' x 13'6''
4pc Bathroom
Main
3.91
1.73
6.76
12'10'' x 5'8''

