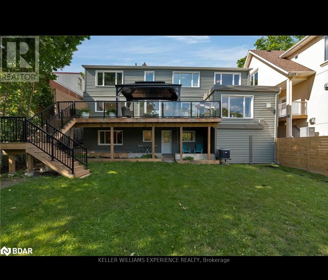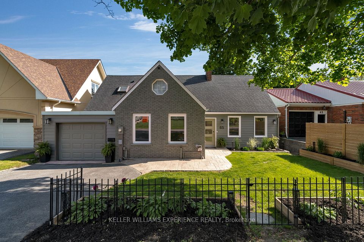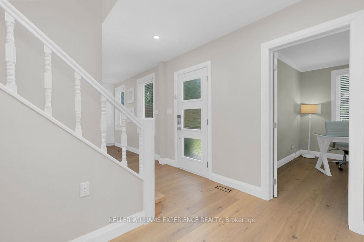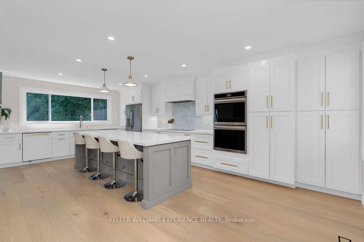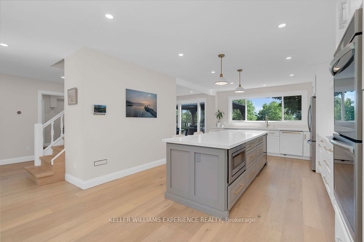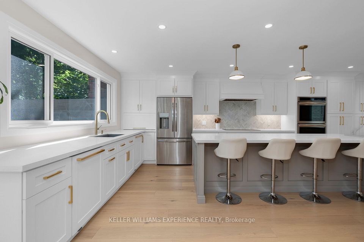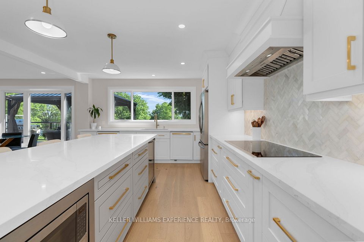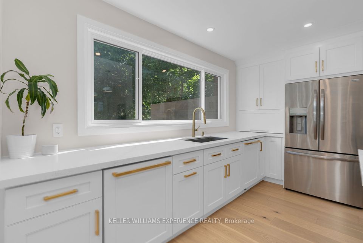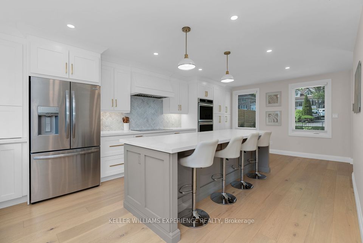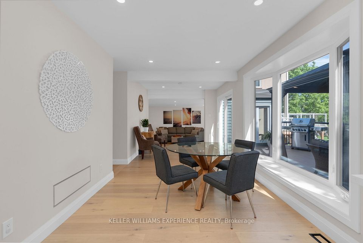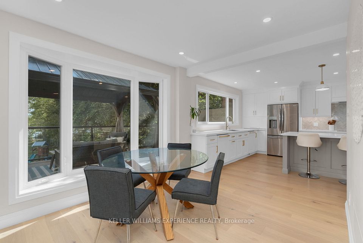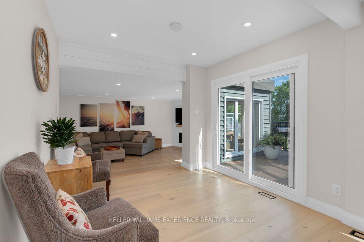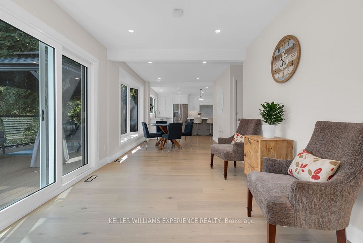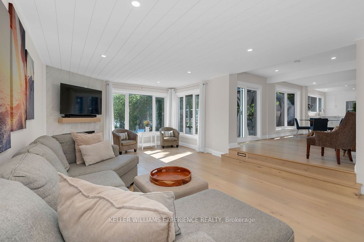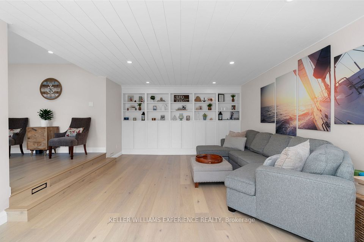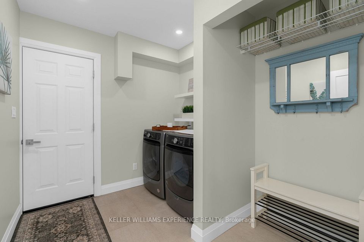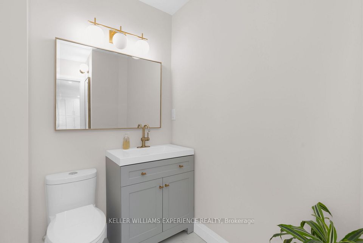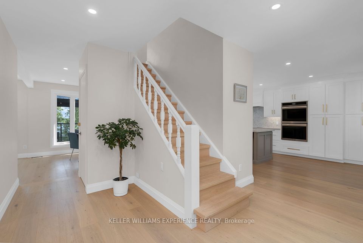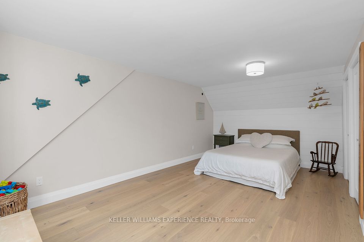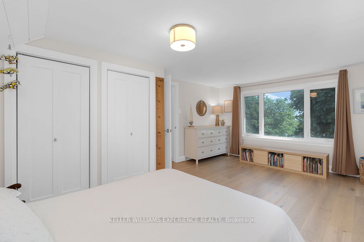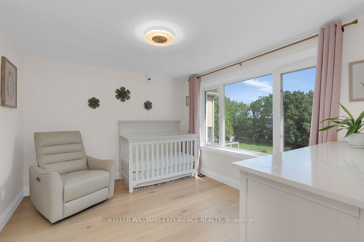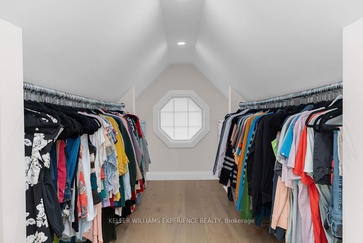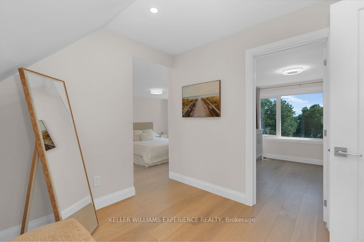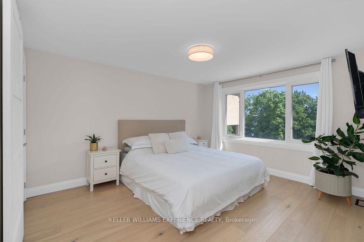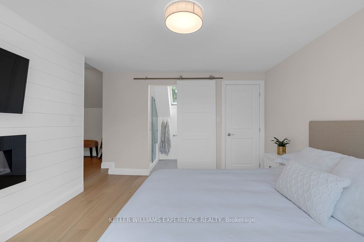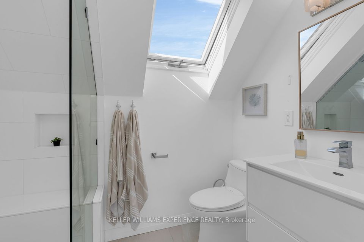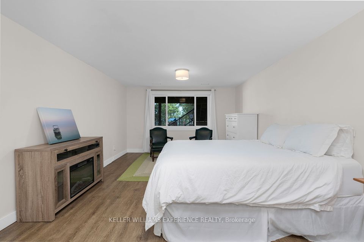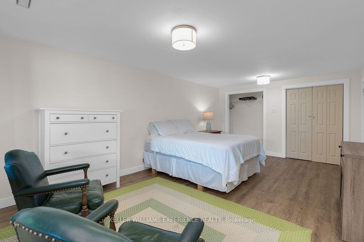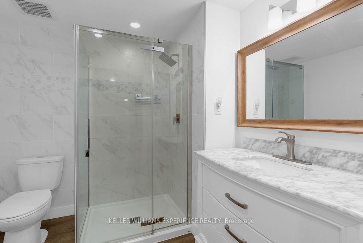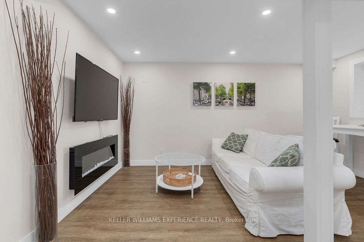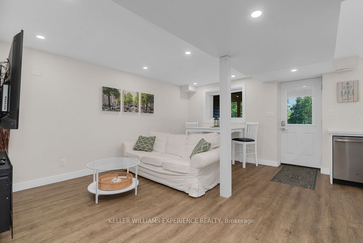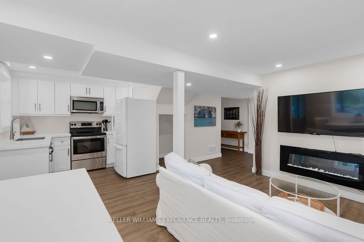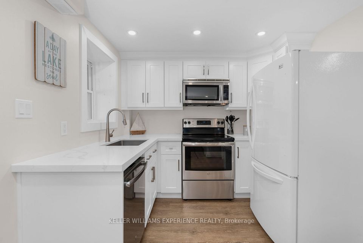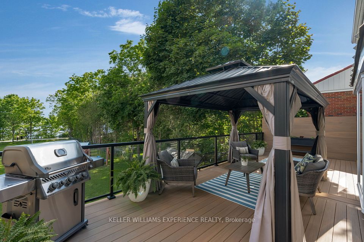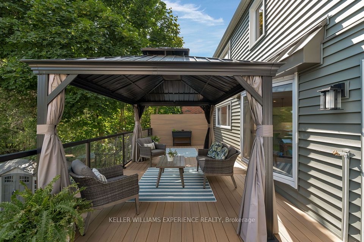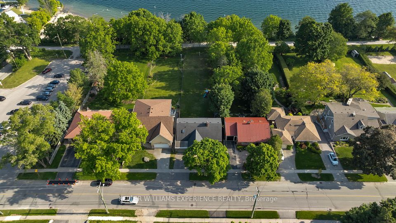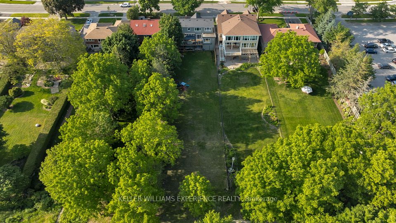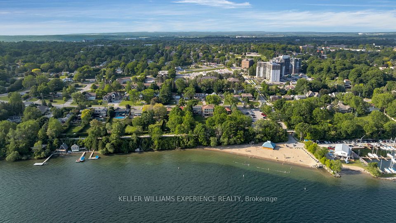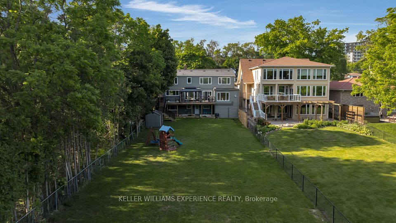- Ontario
- Barrie
65 Shanty Bay Rd
CAD$1,599,900
CAD$1,599,900 호가
65 Shanty Bay RdBarrie, Ontario, L4M1C9
Delisted · 만료 ·
3+144(1+3)

Open Map
Log in to view more information
Go To LoginSummary
IDS9041701
Status만료
소유권자유보유권
Type주택 House,단독 주택
RoomsBed:3+1,Kitchen:2,Bath:4
Lot Size52 * 248 Feet
Land Size12896 ft²
Parking1 (4) 외부 차고 +3
Age
Possession Dateflexible
Listing Courtesy ofKELLER WILLIAMS EXPERIENCE REALTY
Virtual Tour
Detail
Building
화장실 수4
침실수5
지상의 침실 수4
지하의 침실 수1
가전 제품Dishwasher,Dryer,Freezer,Refrigerator,Washer,Microwave Built-in
Architectural Style2 Level
지하 개발Finished
지하실 유형Full (Finished)
건설 날짜1948
스타일Detached
에어컨Central air conditioning
외벽Other,Vinyl siding
난로True
난로수량1
기초 유형Poured Concrete
화장실1
가열 방법Natural gas
난방 유형Forced air
내부 크기3270 sqft
층2
총 완성 면적
유형House
유틸리티 용수Municipal water
Architectural Style2-Storey
Fireplace있음
Rooms Above Grade8
RoofAsphalt Shingle
Heat SourceGas
Heat TypeForced Air
물Municipal
토지
면적under 1/2 acre
교통Water access
토지false
시설Beach,Hospital,Park,Playground,Schools,Shopping
하수도Municipal sewage system
주차장
Parking FeaturesPrivate Double
주변
시설Beach,Hospital,공원,운동장,주변 학교,쇼핑
Location DescriptionBlake St/Shanty Bay Rd
Zoning DescriptionR2
기타
특성Paved driveway
Interior FeaturesIn-Law Suite
Internet Entire Listing Display있음
하수도Sewer
BasementFinished with Walk-Out,Full
PoolNone
FireplaceY
A/CCentral Air
Heating강제 공기
Exposure남
Remarks
This newly renovated home offers luxurious living with breathtaking views of Kempenfelt Bay. Enjoy direct access to the Barrie North Shore Trail, perfect for nature walks. The chef-inspired kitchen is a culinary dream, featuring a magnificent quartz island, double wall ovens, two dishwashers, and an elegant marble backsplash. Entertain guests on the expansive composite deck that overlooks a vast backyard and the bay. The in-law suite, with its private entrance, adds convenience and privacy. Situated within walking distance to Johnson's Beach and a short drive to downtown Barrie, the hospital, Georgian College, Highway 400, shopping, and restaurants, this house provides both tranquility and accessibility. The exquisite details, such as heated floors in the ensuite and sparkling new windows, make this house a perfect blend of comfort and sophistication. Make this inviting and luxurious house your new home.
The listing data is provided under copyright by the Toronto Real Estate Board.
The listing data is deemed reliable but is not guaranteed accurate by the Toronto Real Estate Board nor RealMaster.
Location
Province:
Ontario
City:
Barrie
Community:
Codrington 04.15.0160
Crossroad:
Blake St/Shanty Bay Rd
Room
Room
Level
Length
Width
Area
주방
메인
23.00
13.00
299.00
Dining Room
메인
9.00
9.00
81.00
패밀리 룸
메인
25.00
10.00
250.00
침실
메인
14.00
10.00
140.00
화장실
메인
NaN
세탁소
메인
9.00
6.56
59.06
침실
Second
17.00
13.00
221.00
화장실
Second
NaN
침실
Second
13.00
11.00
143.00
침실
Second
11.00
10.00
110.00
화장실
Second
NaN
주방
지하실
8.00
11.00
88.00

