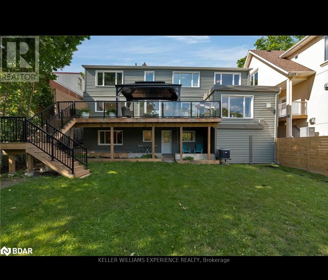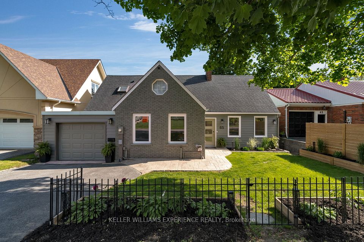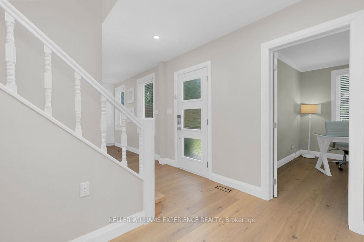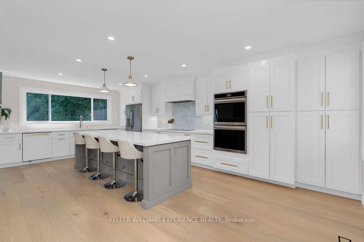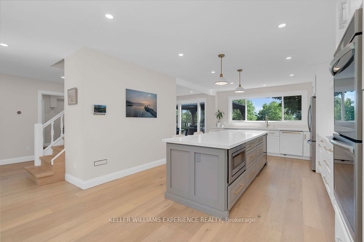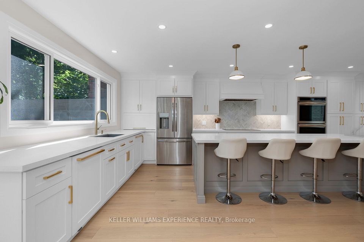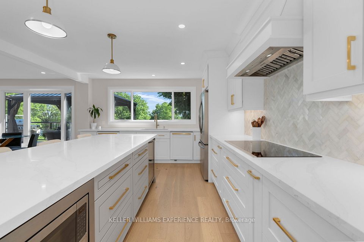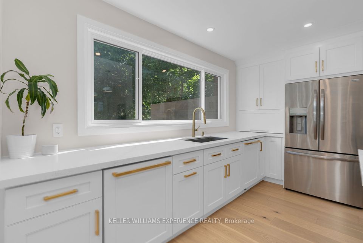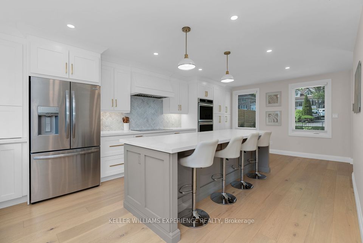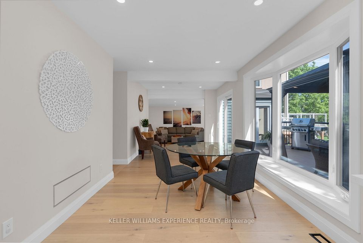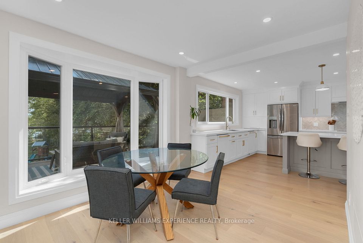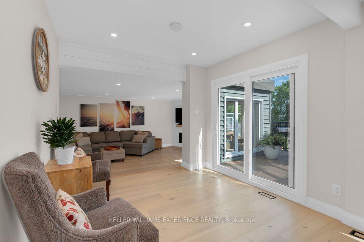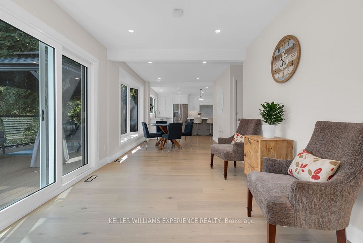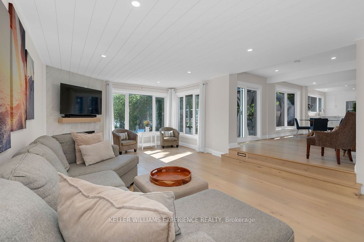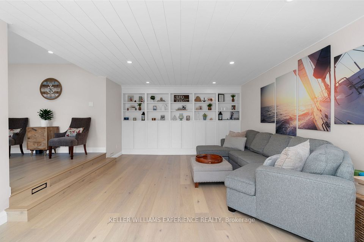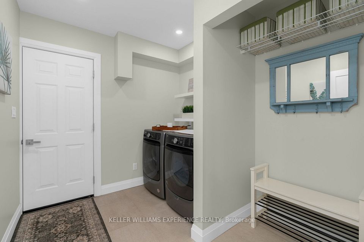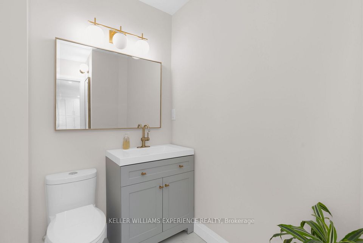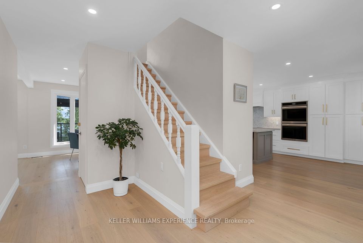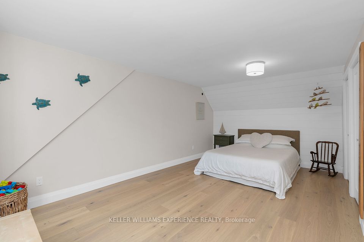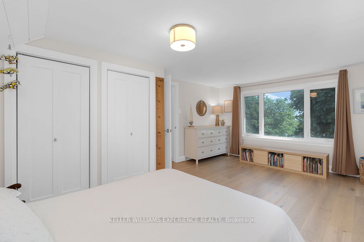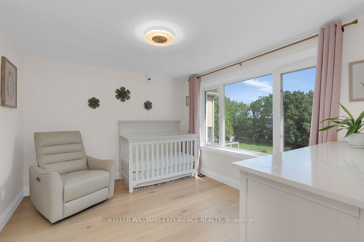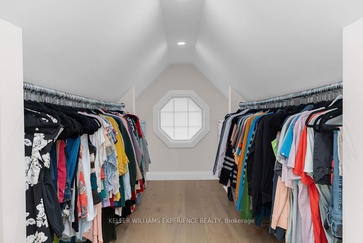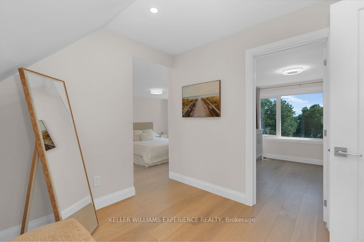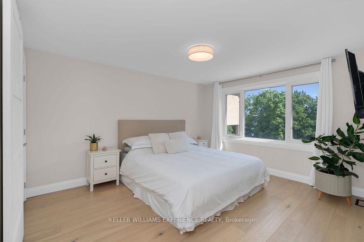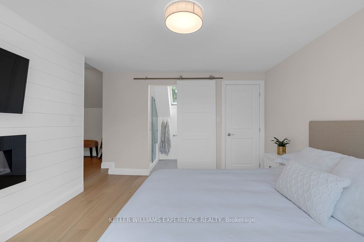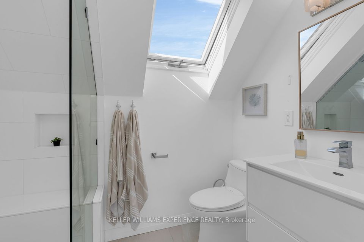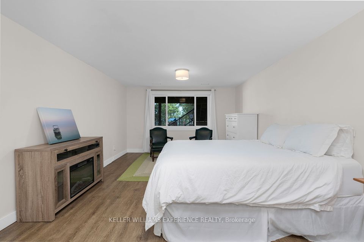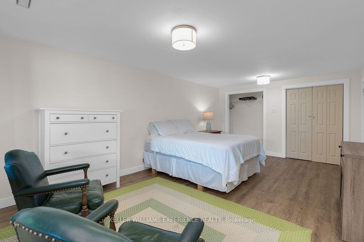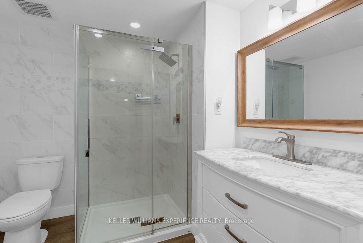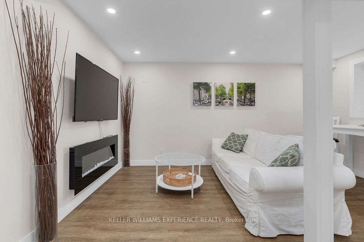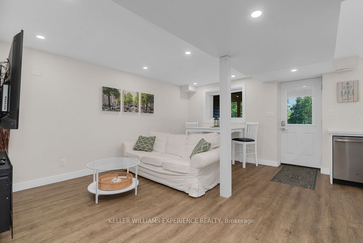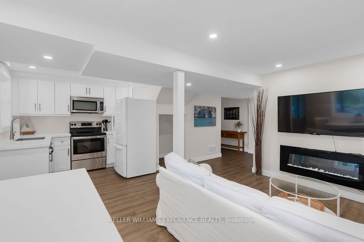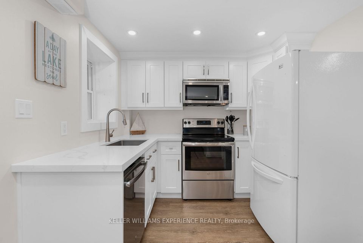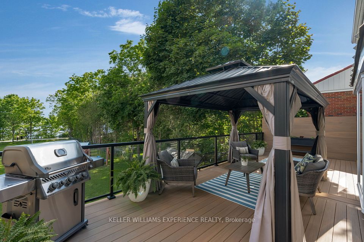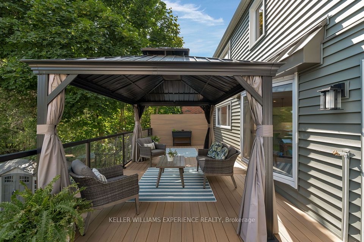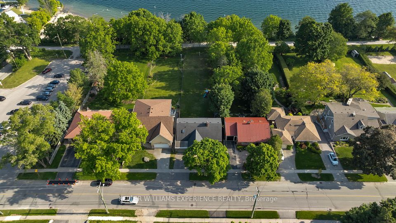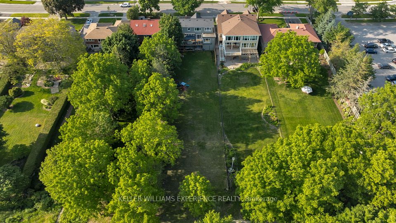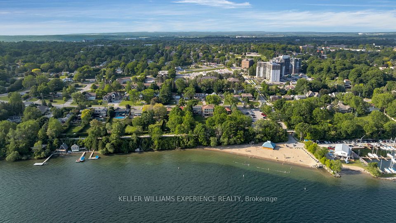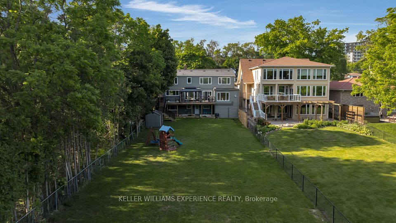- Ontario
- Barrie
65 Shanty Bay Rd
CAD$1,599,900
CAD$1,599,900 Asking price
65 Shanty Bay RdBarrie, Ontario, L4M1C9
Delisted · Expired ·
3+144(1+3)

Open Map
Log in to view more information
Go To LoginSummary
IDS9041701
StatusExpired
Ownership TypeFreehold
TypeResidential House,Detached
RoomsBed:3+1,Kitchen:2,Bath:4
Lot Size52 * 248 Feet
Land Size12896 ft²
Parking1 (4) Attached +3
Age
Possession Dateflexible
Listing Courtesy ofKELLER WILLIAMS EXPERIENCE REALTY
Virtual Tour
Detail
Building
Bathroom Total4
Bedrooms Total5
Bedrooms Above Ground4
Bedrooms Below Ground1
AppliancesDishwasher,Dryer,Freezer,Refrigerator,Washer,Microwave Built-in
Architectural Style2 Level
Basement DevelopmentFinished
Basement TypeFull (Finished)
Constructed Date1948
Construction Style AttachmentDetached
Cooling TypeCentral air conditioning
Exterior FinishOther,Vinyl siding
Fireplace PresentTrue
Fireplace Total1
Foundation TypePoured Concrete
Half Bath Total1
Heating FuelNatural gas
Heating TypeForced air
Size Interior3270 sqft
Stories Total2
Total Finished Area
TypeHouse
Utility WaterMunicipal water
Architectural Style2-Storey
FireplaceYes
Rooms Above Grade8
RoofAsphalt Shingle
Heat SourceGas
Heat TypeForced Air
WaterMunicipal
Land
Size Total Textunder 1/2 acre
Access TypeWater access
Acreagefalse
AmenitiesBeach,Hospital,Park,Playground,Schools,Shopping
SewerMunicipal sewage system
Parking
Parking FeaturesPrivate Double
Surrounding
Ammenities Near ByBeach,Hospital,Park,Playground,Schools,Shopping
Location DescriptionBlake St/Shanty Bay Rd
Zoning DescriptionR2
Other
FeaturesPaved driveway
Interior FeaturesIn-Law Suite
Internet Entire Listing DisplayYes
SewerSewer
BasementFinished with Walk-Out,Full
PoolNone
FireplaceY
A/CCentral Air
HeatingForced Air
ExposureS
Remarks
This newly renovated home offers luxurious living with breathtaking views of Kempenfelt Bay. Enjoy direct access to the Barrie North Shore Trail, perfect for nature walks. The chef-inspired kitchen is a culinary dream, featuring a magnificent quartz island, double wall ovens, two dishwashers, and an elegant marble backsplash. Entertain guests on the expansive composite deck that overlooks a vast backyard and the bay. The in-law suite, with its private entrance, adds convenience and privacy. Situated within walking distance to Johnson's Beach and a short drive to downtown Barrie, the hospital, Georgian College, Highway 400, shopping, and restaurants, this house provides both tranquility and accessibility. The exquisite details, such as heated floors in the ensuite and sparkling new windows, make this house a perfect blend of comfort and sophistication. Make this inviting and luxurious house your new home.
The listing data is provided under copyright by the Toronto Real Estate Board.
The listing data is deemed reliable but is not guaranteed accurate by the Toronto Real Estate Board nor RealMaster.
Location
Province:
Ontario
City:
Barrie
Community:
Codrington 04.15.0160
Crossroad:
Blake St/Shanty Bay Rd
Room
Room
Level
Length
Width
Area
Kitchen
Main
23.00
13.00
299.00
Dining Room
Main
9.00
9.00
81.00
Family Room
Main
25.00
10.00
250.00
Bedroom
Main
14.00
10.00
140.00
Bathroom
Main
NaN
Laundry
Main
9.00
6.56
59.06
Bedroom
Second
17.00
13.00
221.00
Bathroom
Second
NaN
Bedroom
Second
13.00
11.00
143.00
Bedroom
Second
11.00
10.00
110.00
Bathroom
Second
NaN
Kitchen
Basement
8.00
11.00
88.00

