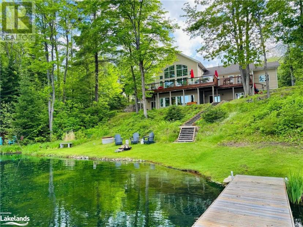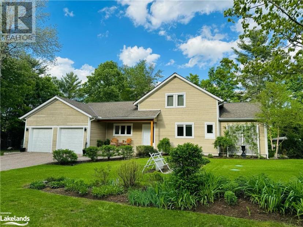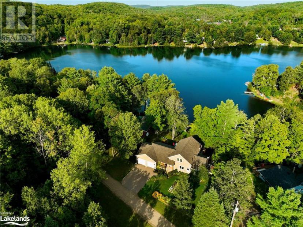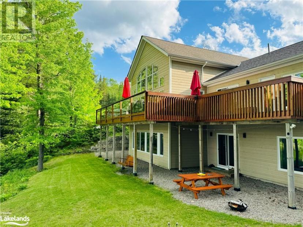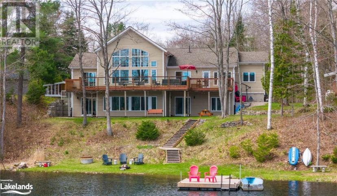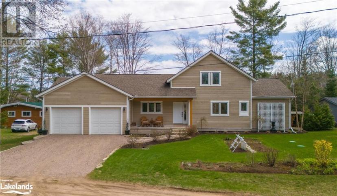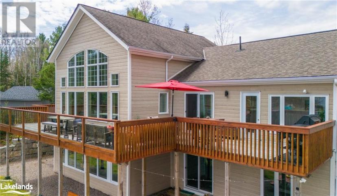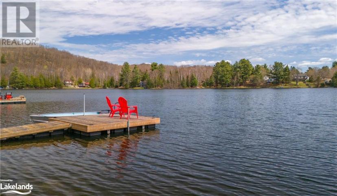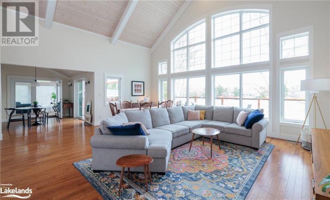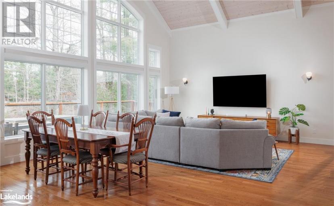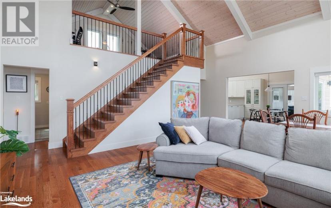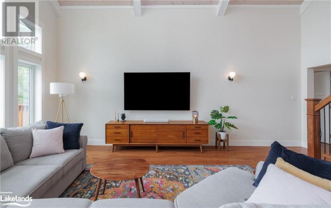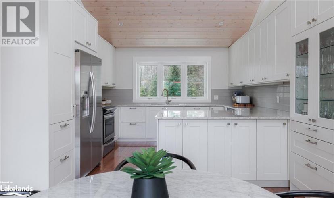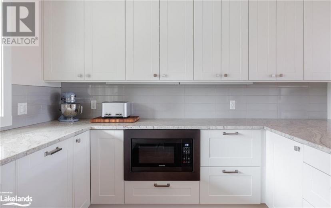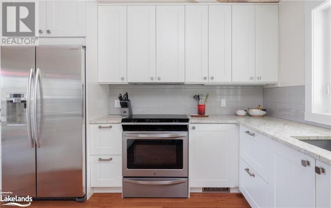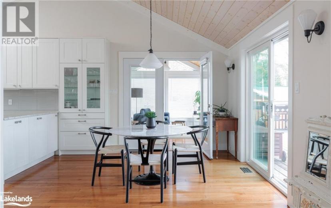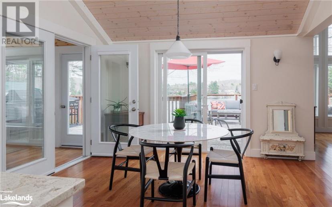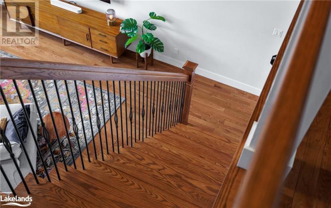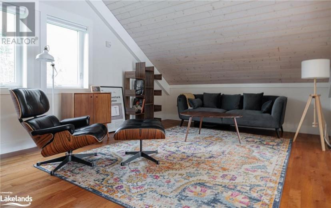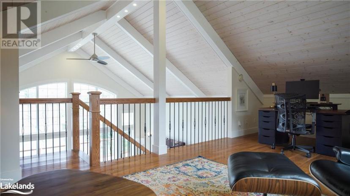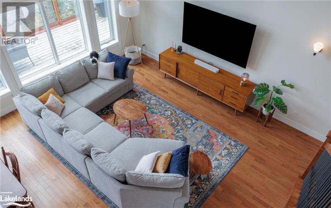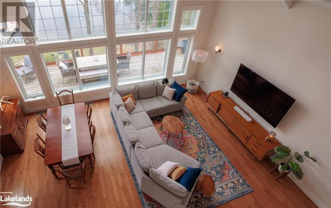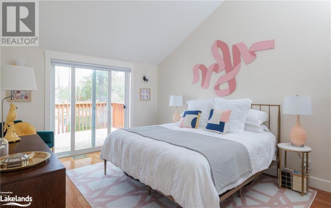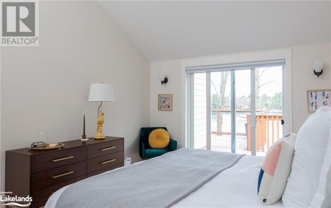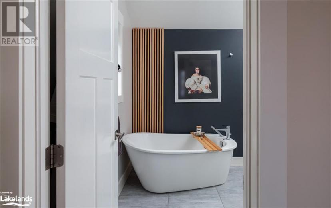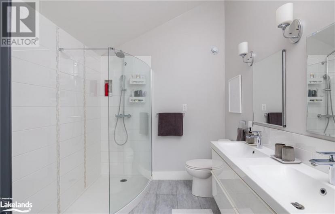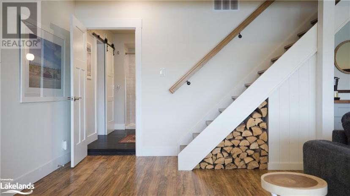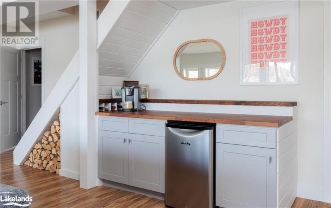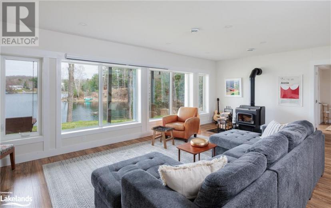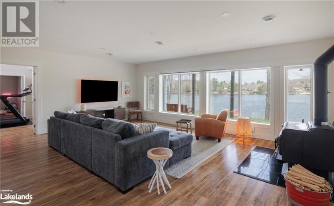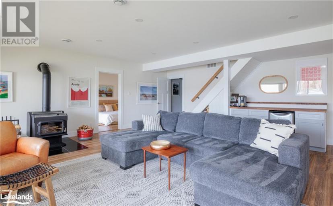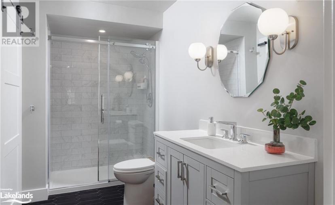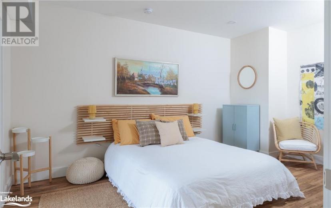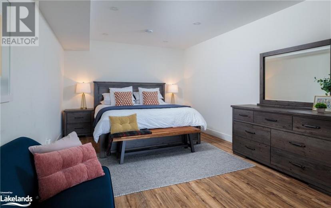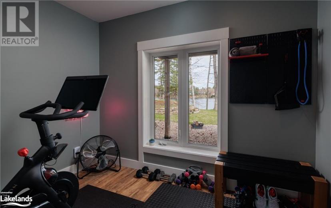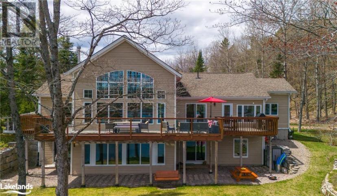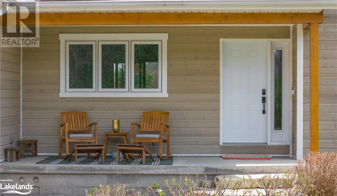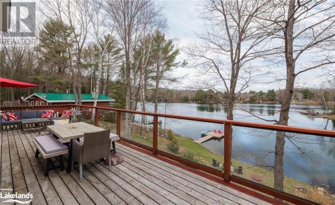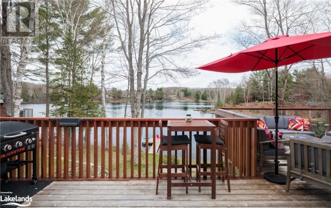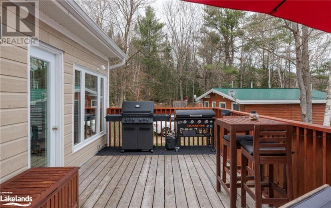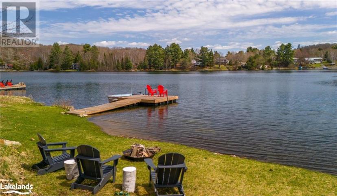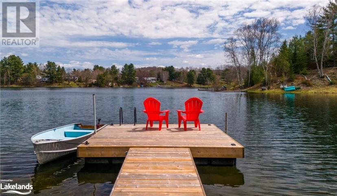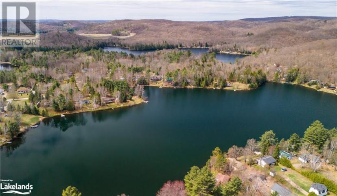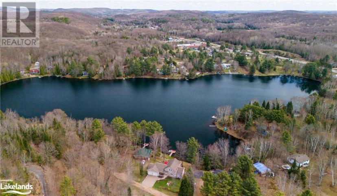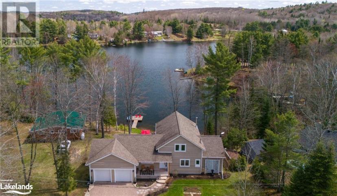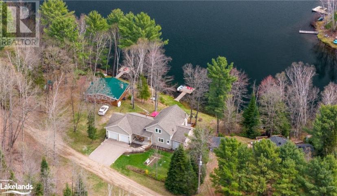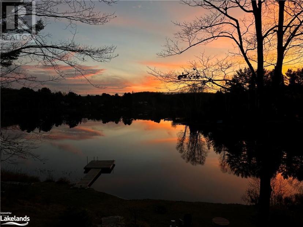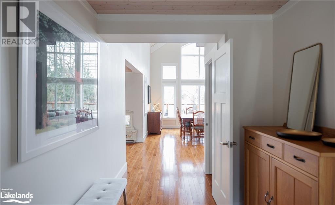- Ontario
- Bancroft
12 Siddon Crt
CAD$1,095,000 판매
12 Siddon CrtBancroft, Ontario, K0L1C0
1+234| 3216 sqft

Open Map
Log in to view more information
Go To LoginSummary
ID40577596
StatusCurrent Listing
소유권Freehold
TypeResidential House,Detached,Cottage
RoomsBed:1+2,Bath:3
Square Footage3216 sqft
Land Size0.29 ac|under 1/2 acre
Age
Listing Courtesy ofSotheby's International Realty Canada, Brokerage, Port Carling
Detail
건물
화장실 수3
침실수3
지상의 침실 수1
지하의 침실 수2
가전 제품Dryer,Microwave,Stove,Washer,Window Coverings
지하 개발Finished
건축 자재Wood frame
스타일Detached
외벽Wood
난로연료Wood
난로True
난로수량1
난로유형Other - See remarks
Fire ProtectionUnknown
기초 유형Insulated Concrete Forms
가열 방법Geo Thermal
난방 유형Forced air
내부 크기3216 sqft
총 완성 면적
유틸리티 용수Dug Well
지하실
지하실 유형Full (Finished)
토지
충 면적0.29 ac|under 1/2 acre
면적0.29 ac|under 1/2 acre
토지false
풍경Landscaped
하수도Septic System
Size Irregular0.29
Surface WaterLake
주변
보기 유형Lake view
기타
Communication TypeHigh Speed Internet
구조Shed,Porch
특성Country residential
Basement완성되었다,전체(완료)
FireplaceTrue
HeatingForced air
Remarks
Your lakeside retreat awaits! This stunning 3-bedroom, 3-bathroom cottage or year-round home is situated on the peaceful shores of Siddon Lake, offering a haven of peace and natural beauty. From the moment you step onto the property, you'll be enveloped in the calming embrace of nature. Majestic oak and maple trees frame the landscape, creating a picturesque setting that transitions gracefully with the seasons. Inside, the cottage boasts a thoughtful design that seamlessly blends comfort and elegance. The great room is saturated with natural light with floor to ceiling windows and vaulted ceilings while offering breathtaking views. The well-appointed kitchen is a chef's dream, featuring granite countertops, stainless steel appliances, and ample cupboard space. Adjacent to the kitchen, the dining area provides a picturesque backdrop for family meals, with sliding doors leading to the deck - the perfect spot for alfresco dining or soaking up the sun. The primary suite wing offers a spacious bedroom, timeless ensuite with a soaker tub, laundry room, and walk-in closet. Upstairs, a beautiful loft area awaits, perfect for use as an office or additional sleeping space. The lower level offers a family room featuring large windows overlooking the lake, coffee station, and ample storage. Two additional bedrooms with sliding doors leading to a walkout complete this level, offering privacy and comfort. Low utility costs with geothermal heating and cooling. Entertaining is a delight at this property, with plenty of space for hosting gatherings and creating unforgettable memories with family and friends. At the water's edge, enjoy sitting on the dock while soaking up the sunshine or engaging in various water activities from swimming to canoeing. Centrally located to Ottawa and Toronto. Close to all amenities including the famed Kawartha Dairy for summer ice cream. Don't miss your chance to experience the tranquility and beauty of lakeside living at its finest. (id:22211)
The listing data above is provided under copyright by the Canada Real Estate Association.
The listing data is deemed reliable but is not guaranteed accurate by Canada Real Estate Association nor RealMaster.
MLS®, REALTOR® & associated logos are trademarks of The Canadian Real Estate Association.
Location
Province:
Ontario
City:
Bancroft
Community:
Faraday
Room
Room
Level
Length
Width
Area
침실
Lower
3.30
4.52
14.92
10'10'' x 14'10''
3pc Bathroom
Lower
1.80
3.63
6.53
5'11'' x 11'11''
Exercise
Lower
3.66
2.69
9.85
12'0'' x 8'10''
침실
Lower
3.66
6.93
25.36
12'0'' x 22'9''
가족
Lower
6.96
6.55
45.59
22'10'' x 21'6''
세탁소
메인
1.50
2.82
4.23
4'11'' x 9'3''
Full bathroom
메인
3.45
2.36
8.14
11'4'' x 7'9''
Primary Bedroom
메인
3.53
4.67
16.49
11'7'' x 15'4''
로프트
메인
6.83
3.96
27.05
22'5'' x 13'0''
3pc Bathroom
메인
2.54
2.11
5.36
8'4'' x 6'11''
Great
메인
3.81
5.33
20.31
12'6'' x 17'6''
식사
메인
3.10
5.33
16.52
10'2'' x 17'6''
Sitting
메인
3.40
2.90
9.86
11'2'' x 9'6''
Dinette
메인
3.73
3.66
13.65
12'3'' x 12'0''
주방
메인
3.86
3.43
13.24
12'8'' x 11'3''
현관
메인
2.74
3.00
8.22
9'0'' x 9'10''

