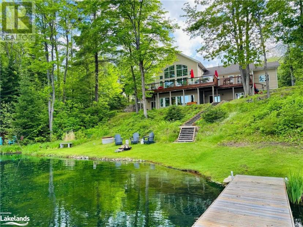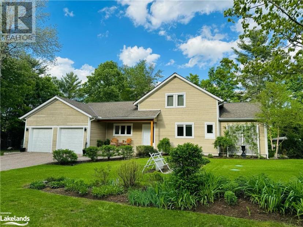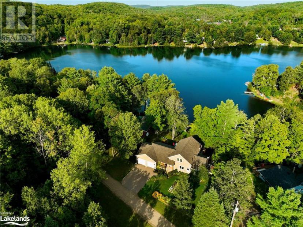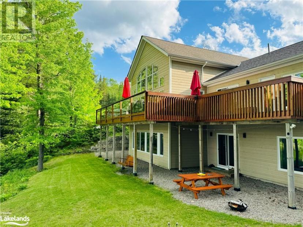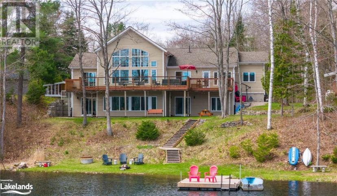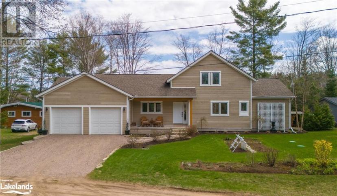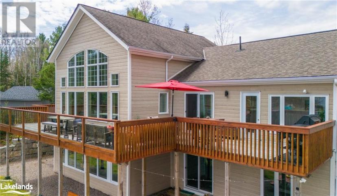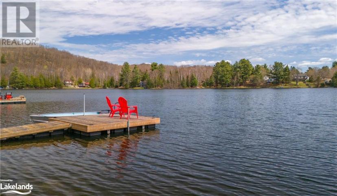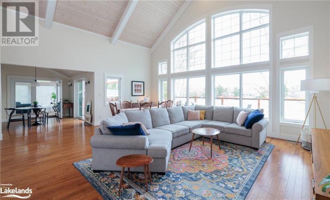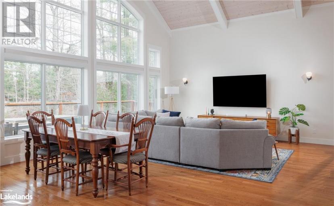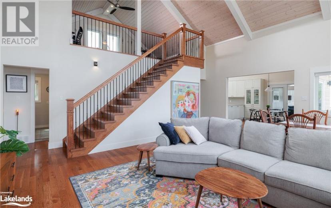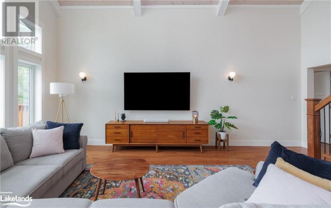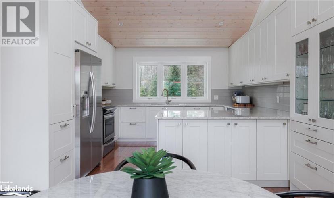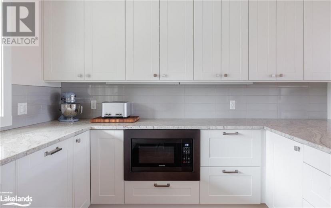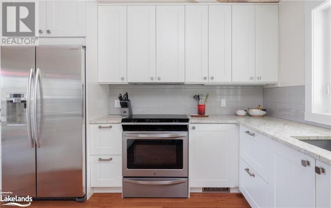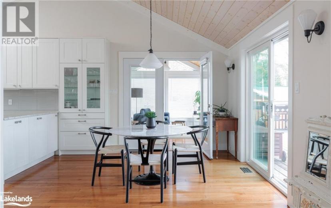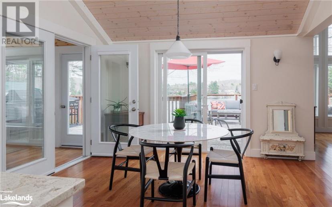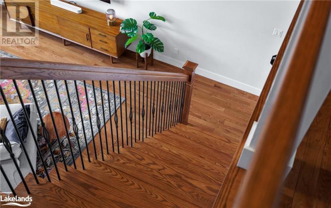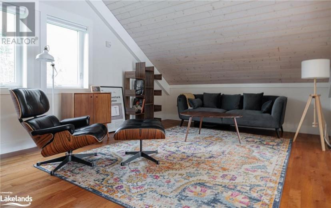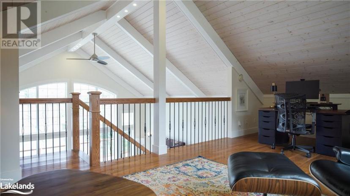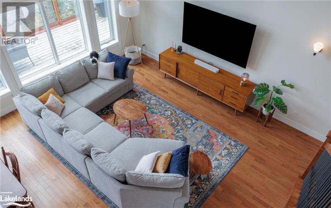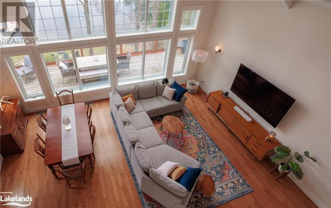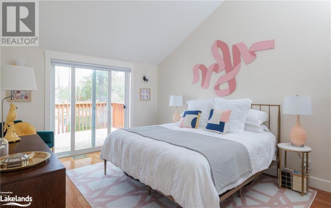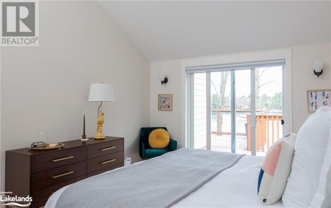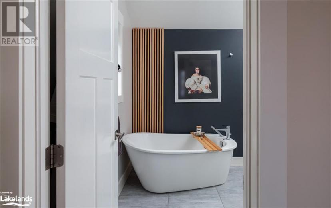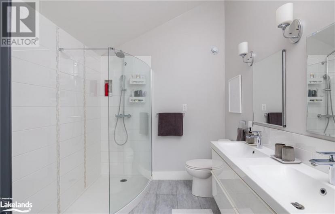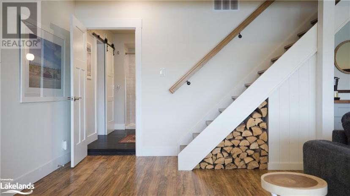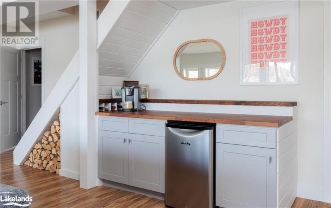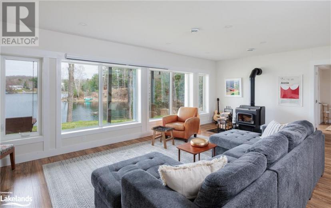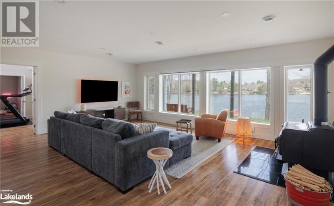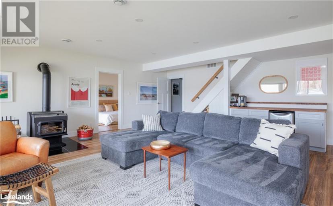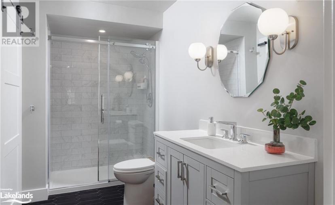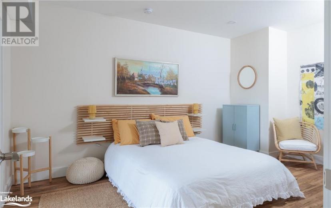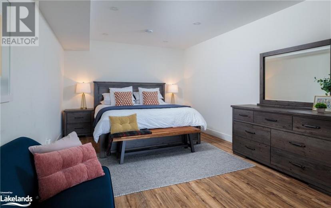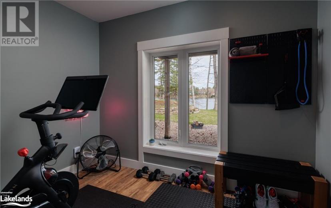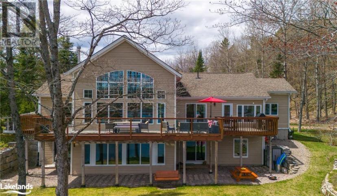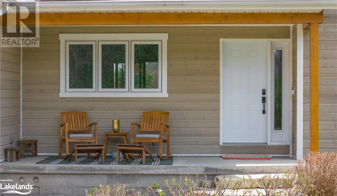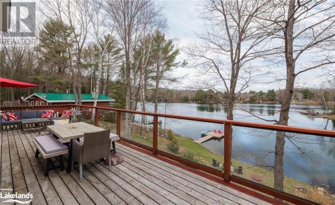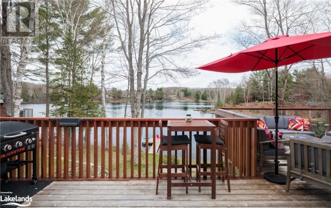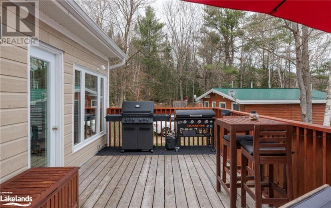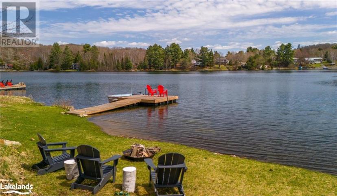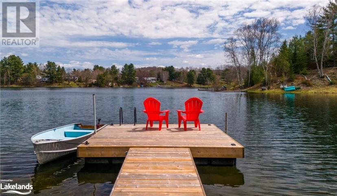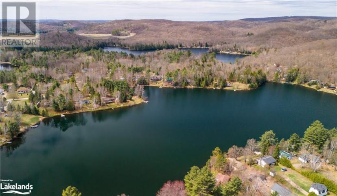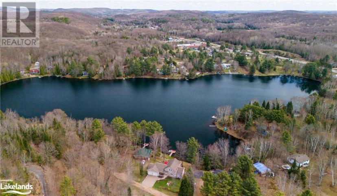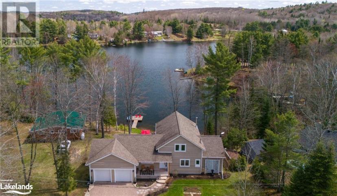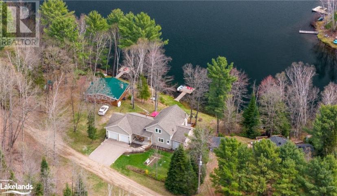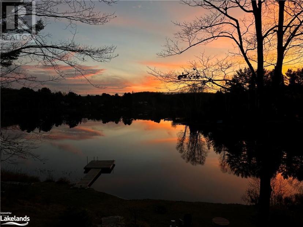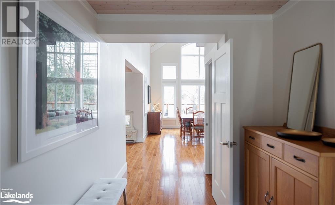- Ontario
- Bancroft
12 Siddon Crt
CAD$1,095,000 Sale
12 Siddon CrtBancroft, Ontario, K0L1C0
1+234| 3216 sqft

Open Map
Log in to view more information
Go To LoginSummary
ID40577596
StatusCurrent Listing
Ownership TypeFreehold
TypeResidential House,Detached,Cottage
RoomsBed:1+2,Bath:3
Square Footage3216 sqft
Land Size0.29 ac|under 1/2 acre
Age
Listing Courtesy ofSotheby's International Realty Canada, Brokerage, Port Carling
Detail
Building
Bathroom Total3
Bedrooms Total3
Bedrooms Above Ground1
Bedrooms Below Ground2
AppliancesDryer,Microwave,Stove,Washer,Window Coverings
Basement DevelopmentFinished
Construction MaterialWood frame
Construction Style AttachmentDetached
Exterior FinishWood
Fireplace FuelWood
Fireplace PresentTrue
Fireplace Total1
Fireplace TypeOther - See remarks
Fire ProtectionUnknown
Foundation TypeInsulated Concrete Forms
Heating FuelGeo Thermal
Heating TypeForced air
Size Interior3216 sqft
Total Finished Area
Utility WaterDug Well
Basement
Basement TypeFull (Finished)
Land
Size Total0.29 ac|under 1/2 acre
Size Total Text0.29 ac|under 1/2 acre
Acreagefalse
Landscape FeaturesLandscaped
SewerSeptic System
Size Irregular0.29
Surface WaterLake
Surrounding
View TypeLake view
Other
Communication TypeHigh Speed Internet
StructureShed,Porch
FeaturesCountry residential
BasementFinished,Full (Finished)
FireplaceTrue
HeatingForced air
Remarks
Your lakeside retreat awaits! This stunning 3-bedroom, 3-bathroom cottage or year-round home is situated on the peaceful shores of Siddon Lake, offering a haven of peace and natural beauty. From the moment you step onto the property, you'll be enveloped in the calming embrace of nature. Majestic oak and maple trees frame the landscape, creating a picturesque setting that transitions gracefully with the seasons. Inside, the cottage boasts a thoughtful design that seamlessly blends comfort and elegance. The great room is saturated with natural light with floor to ceiling windows and vaulted ceilings while offering breathtaking views. The well-appointed kitchen is a chef's dream, featuring granite countertops, stainless steel appliances, and ample cupboard space. Adjacent to the kitchen, the dining area provides a picturesque backdrop for family meals, with sliding doors leading to the deck - the perfect spot for alfresco dining or soaking up the sun. The primary suite wing offers a spacious bedroom, timeless ensuite with a soaker tub, laundry room, and walk-in closet. Upstairs, a beautiful loft area awaits, perfect for use as an office or additional sleeping space. The lower level offers a family room featuring large windows overlooking the lake, coffee station, and ample storage. Two additional bedrooms with sliding doors leading to a walkout complete this level, offering privacy and comfort. Low utility costs with geothermal heating and cooling. Entertaining is a delight at this property, with plenty of space for hosting gatherings and creating unforgettable memories with family and friends. At the water's edge, enjoy sitting on the dock while soaking up the sunshine or engaging in various water activities from swimming to canoeing. Centrally located to Ottawa and Toronto. Close to all amenities including the famed Kawartha Dairy for summer ice cream. Don't miss your chance to experience the tranquility and beauty of lakeside living at its finest. (id:22211)
The listing data above is provided under copyright by the Canada Real Estate Association.
The listing data is deemed reliable but is not guaranteed accurate by Canada Real Estate Association nor RealMaster.
MLS®, REALTOR® & associated logos are trademarks of The Canadian Real Estate Association.
Location
Province:
Ontario
City:
Bancroft
Community:
Faraday
Room
Room
Level
Length
Width
Area
Bedroom
Lower
3.30
4.52
14.92
10'10'' x 14'10''
3pc Bathroom
Lower
1.80
3.63
6.53
5'11'' x 11'11''
Exercise
Lower
3.66
2.69
9.85
12'0'' x 8'10''
Bedroom
Lower
3.66
6.93
25.36
12'0'' x 22'9''
Family
Lower
6.96
6.55
45.59
22'10'' x 21'6''
Laundry
Main
1.50
2.82
4.23
4'11'' x 9'3''
Full bathroom
Main
3.45
2.36
8.14
11'4'' x 7'9''
Primary Bedroom
Main
3.53
4.67
16.49
11'7'' x 15'4''
Loft
Main
6.83
3.96
27.05
22'5'' x 13'0''
3pc Bathroom
Main
2.54
2.11
5.36
8'4'' x 6'11''
Great
Main
3.81
5.33
20.31
12'6'' x 17'6''
Dining
Main
3.10
5.33
16.52
10'2'' x 17'6''
Sitting
Main
3.40
2.90
9.86
11'2'' x 9'6''
Dinette
Main
3.73
3.66
13.65
12'3'' x 12'0''
Kitchen
Main
3.86
3.43
13.24
12'8'' x 11'3''
Foyer
Main
2.74
3.00
8.22
9'0'' x 9'10''

