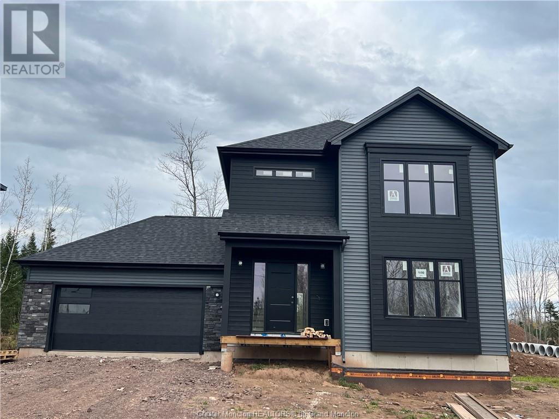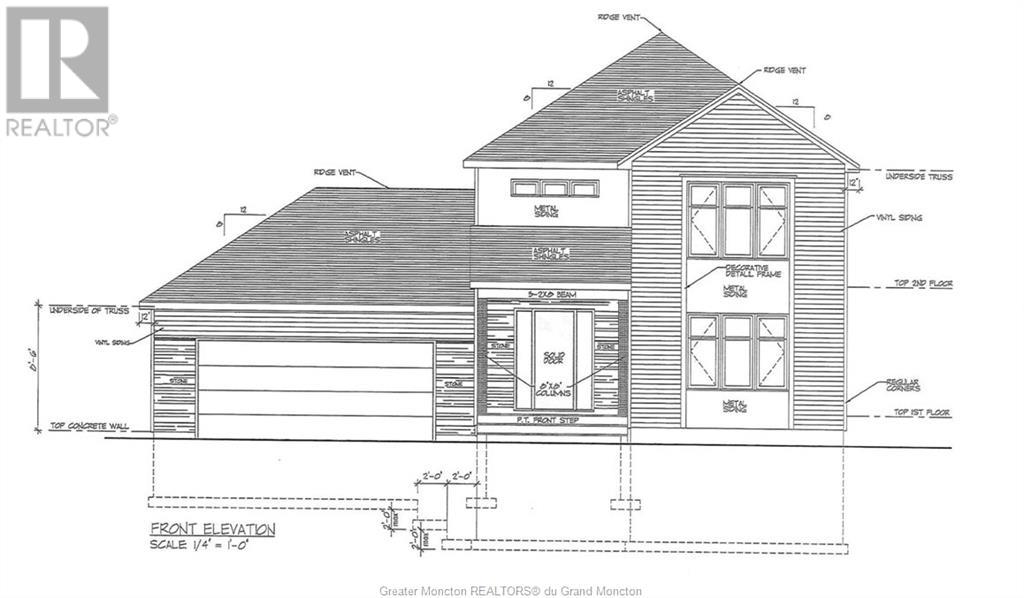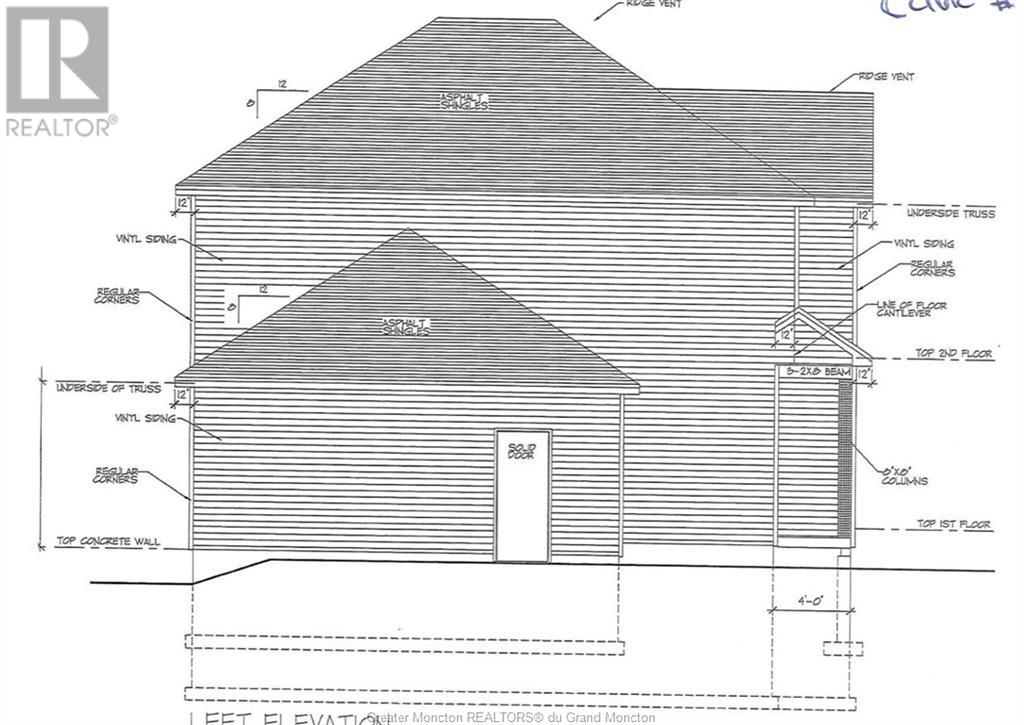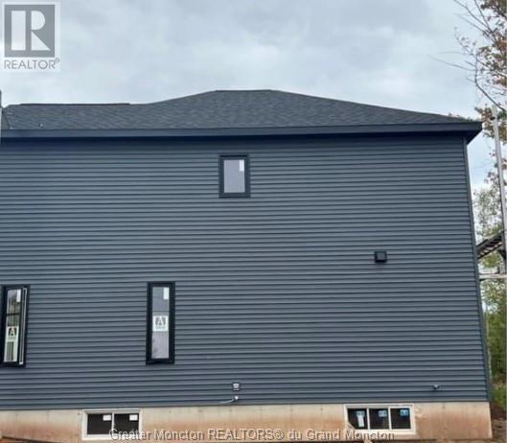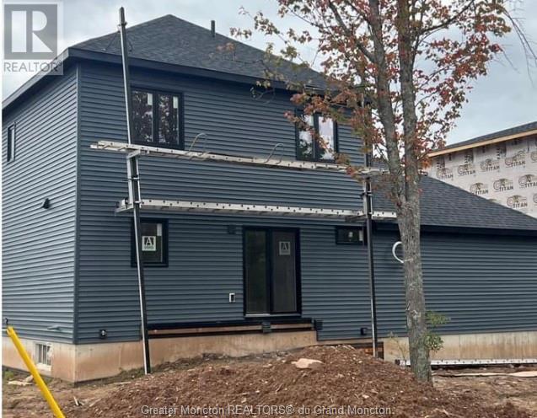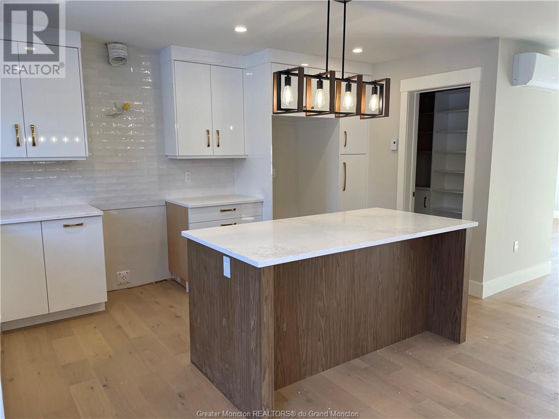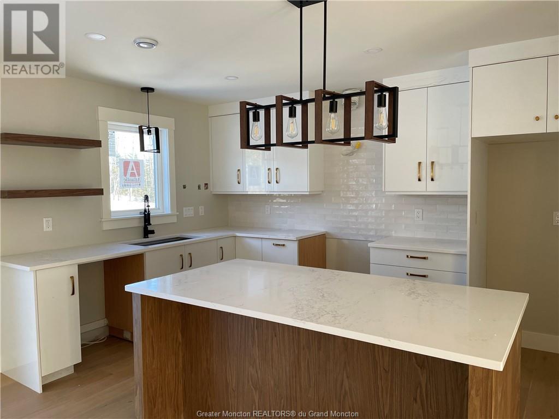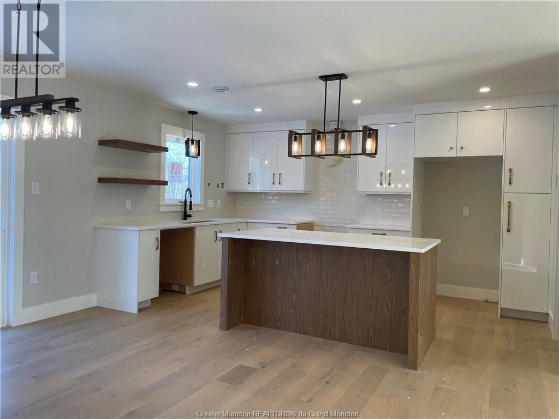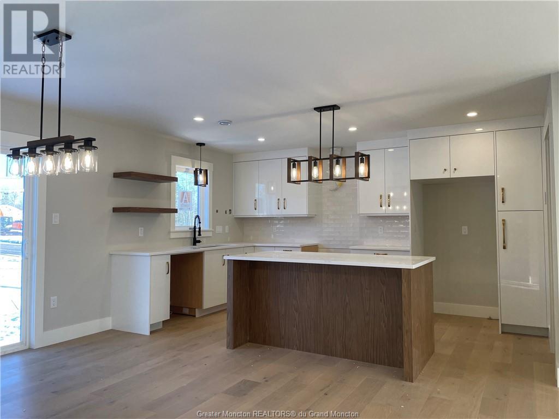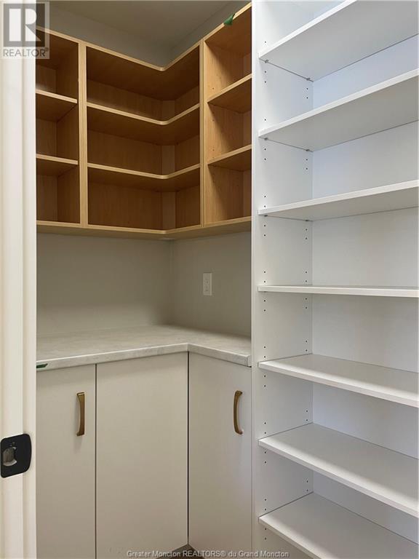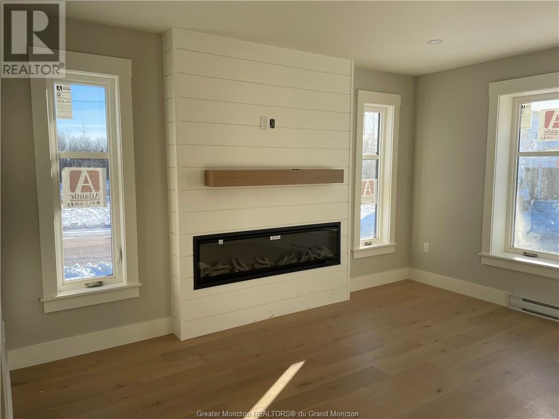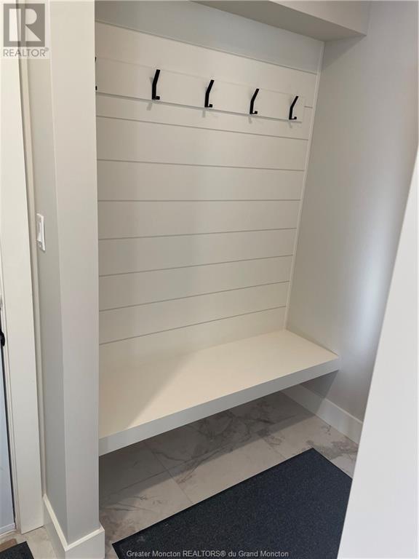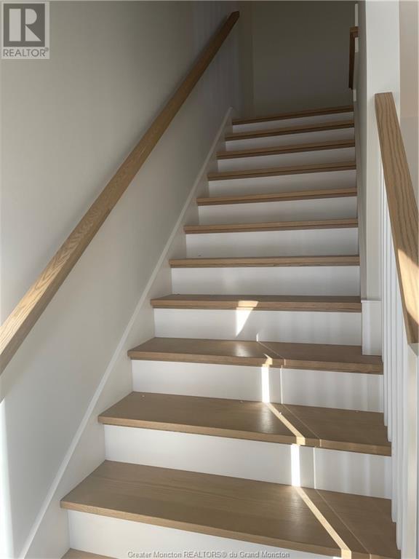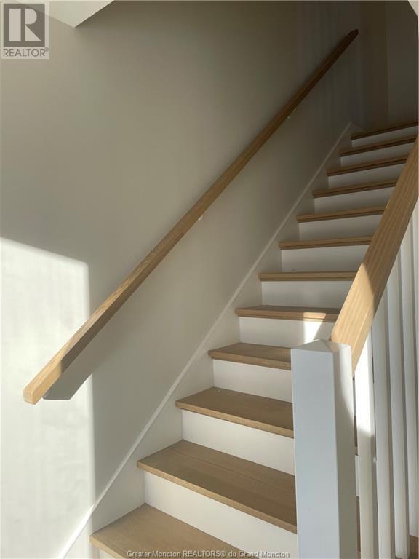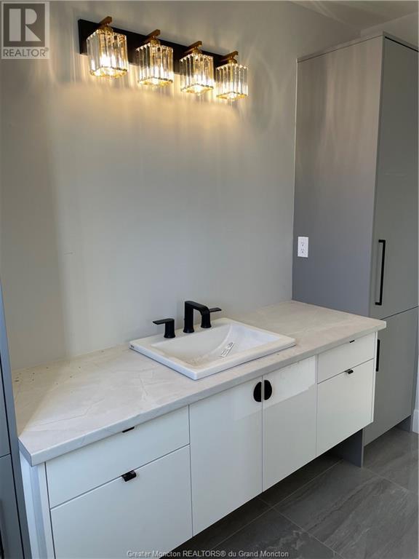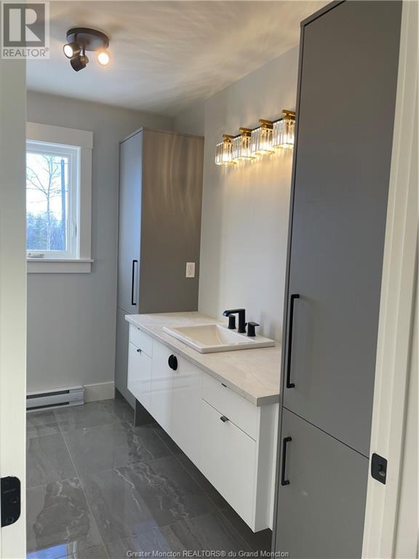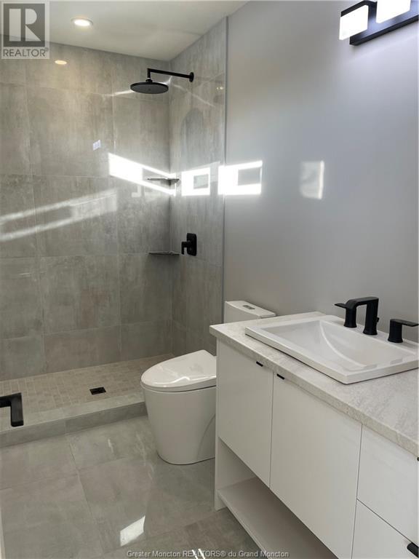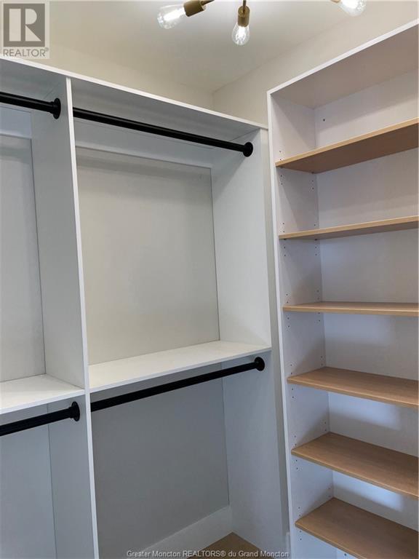- New Brunswick
- Moncton
100 Rachel
CAD$594,900
CAD$594,900 Asking price
100 RachelMoncton, New Brunswick, E1G6H9
Delisted · Delisted ·
33| 1614 sqft
Listing information last updated on Fri Feb 09 2024 21:50:30 GMT-0500 (Eastern Standard Time)

Open Map
Log in to view more information
Go To LoginSummary
IDM155251
StatusDelisted
Ownership TypeFreehold
Brokered ByExit Realty Associates
TypeResidential House
AgeConstructed Date: 2023
Land Size671 sqft|under 1/2 acre
Square Footage1614 sqft
RoomsBed:3,Bath:3
Detail
Building
Bathroom Total3
Bedrooms Total3
AmenitiesStreet Lighting
Constructed Date2023
Fireplace PresentFalse
Foundation TypeConcrete
Half Bath Total1
Heating FuelElectric
Heating TypeBaseboard heaters,Heat Pump
Size Interior1614 sqft
Stories Total2
Total Finished Area1868 sqft
TypeHouse
Utility WaterMunicipal water
Land
Size Total671 sqft|under 1/2 acre
Size Total Text671 sqft|under 1/2 acre
Access TypeYear-round access
Acreagefalse
AmenitiesChurch,Public Transit,Shopping
SewerMunicipal sewage system
Size Irregular671
Utilities
CableAvailable
Surrounding
Ammenities Near ByChurch,Public Transit,Shopping
Location DescriptionFrom Maplehust after Teaberry,make your way to Rachel
Other
FeaturesCentral island
FireplaceFalse
HeatingBaseboard heaters,Heat Pump
Remarks
***NEW CONSTRUCTION*** Welcome to 100 Rachel. This remarkable modern home is nestled in the sought-after Moncton North community. Designed for a luxurious and contemporary lifestyle, this property seamlessly blends sleek finishes with functionality. Located within a stone's throw of esteemed schools, the new YMCA, and an array of amenities, convenience is just outside your door. Aesthetically designed, this home boasts a contemporary architectural style that exudes sophistication. From the countertops to modern fixtures, the interior features stylish finishes that elevate the overall ambiance. As you step into this stylish abode, you're greeted by a spacious living room, with a sleek electric fireplace, that sets the tone for the home's inviting atmosphere. The seamless flow leads you into an open-concept kitchen, that included a pantry and dining area, creating a perfect hub for family gatherings and entertaining. This area also has an entrance to garage. Making your way upstairs, you'll discover a private oasis on the second level, offering three well-appointed bedrooms and two bathrooms, ensuring a comfortable and convenient living space for your family. A generously sized primary bedroom awaits, featuring an ensuite bathroom adorned with sleek tiled luxurious shower, and a convenient walk-in closet.To be completed late in 2023. It includes a LUX New Home Warranty. HST rebate to be assigned to seller. Vendor is a licensed REALTOR® (id:22211)
The listing data above is provided under copyright by the Canada Real Estate Association.
The listing data is deemed reliable but is not guaranteed accurate by Canada Real Estate Association nor RealMaster.
MLS®, REALTOR® & associated logos are trademarks of The Canadian Real Estate Association.
Location
Province:
New Brunswick
City:
Moncton
Room
Room
Level
Length
Width
Area
3pc Ensuite bath
Second
NaN
Measurements not available
Bedroom
Second
10.01
10.70
107.03
10x10.7
Bedroom
Second
10.99
10.89
119.72
11x10.9
Bedroom
Second
12.99
12.99
168.80
13x13
4pc Bathroom
Second
NaN
Measurements not available
Laundry
Bsmt
NaN
Measurements not available
Family
Bsmt
12.01
16.99
204.07
12x17
Mud
Main
NaN
Measurements not available
Kitchen
Main
NaN
Measurements not available
Dining
Main
NaN
Measurements not available
Living
Main
12.99
12.99
168.80
13x13
2pc Bathroom
Main
NaN
Measurements not available

