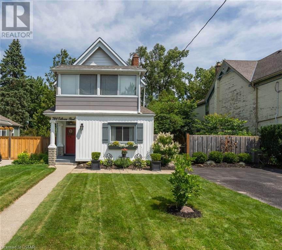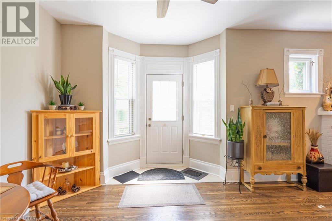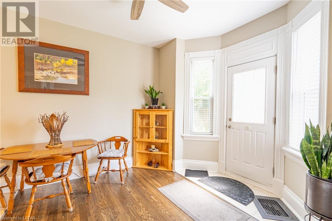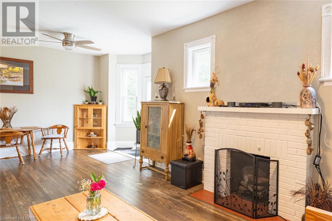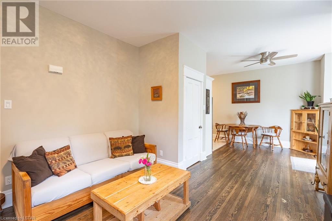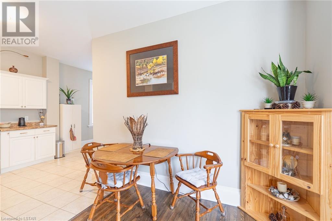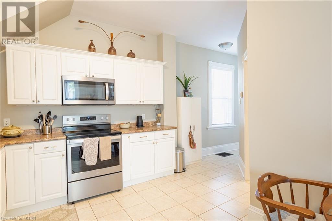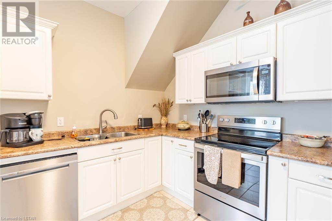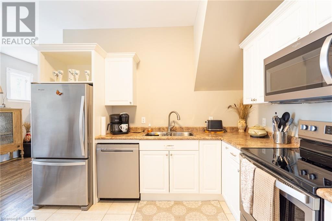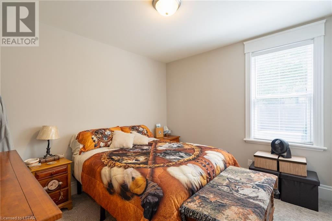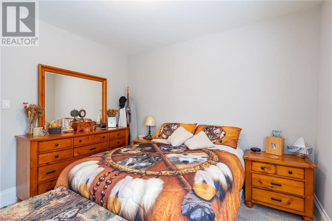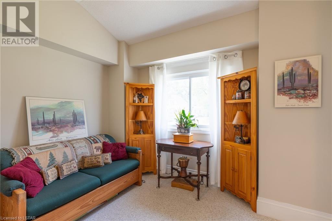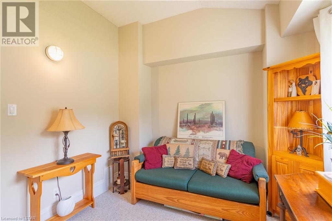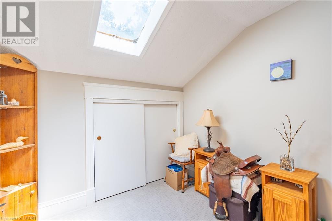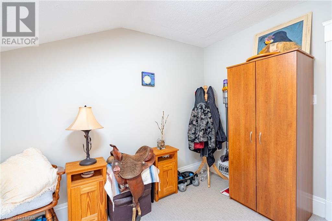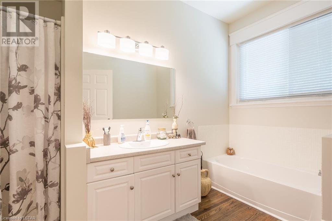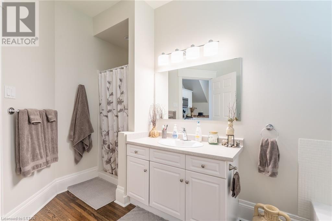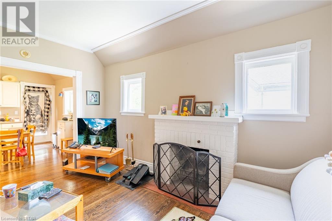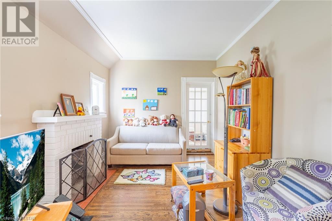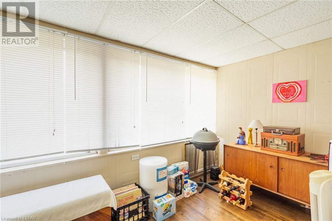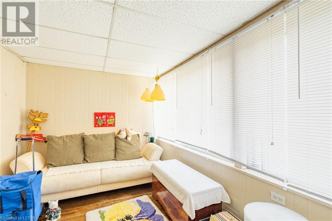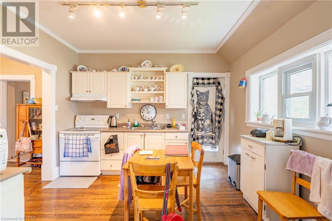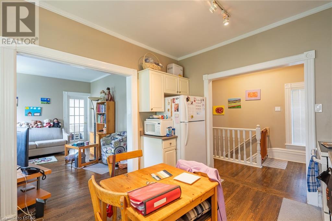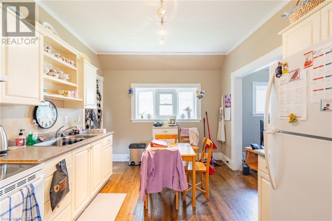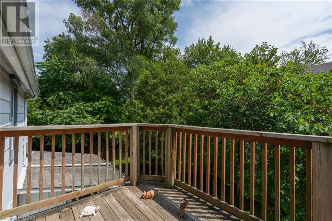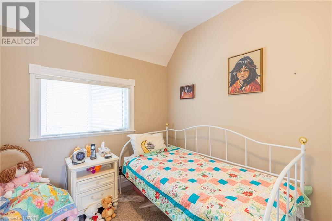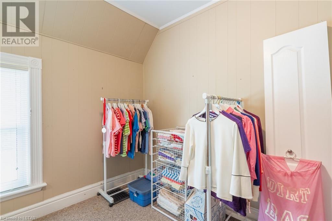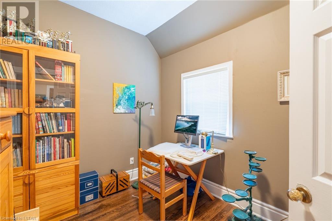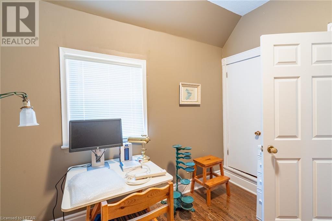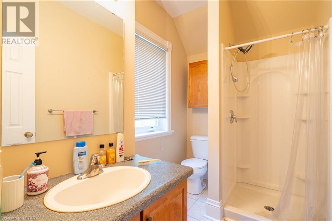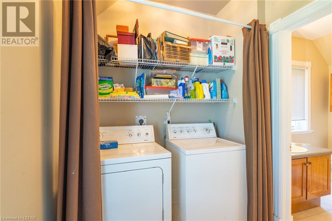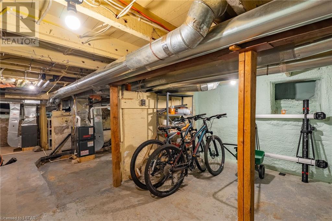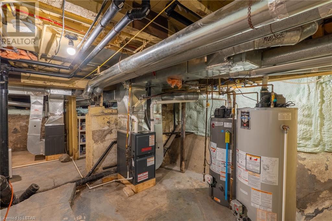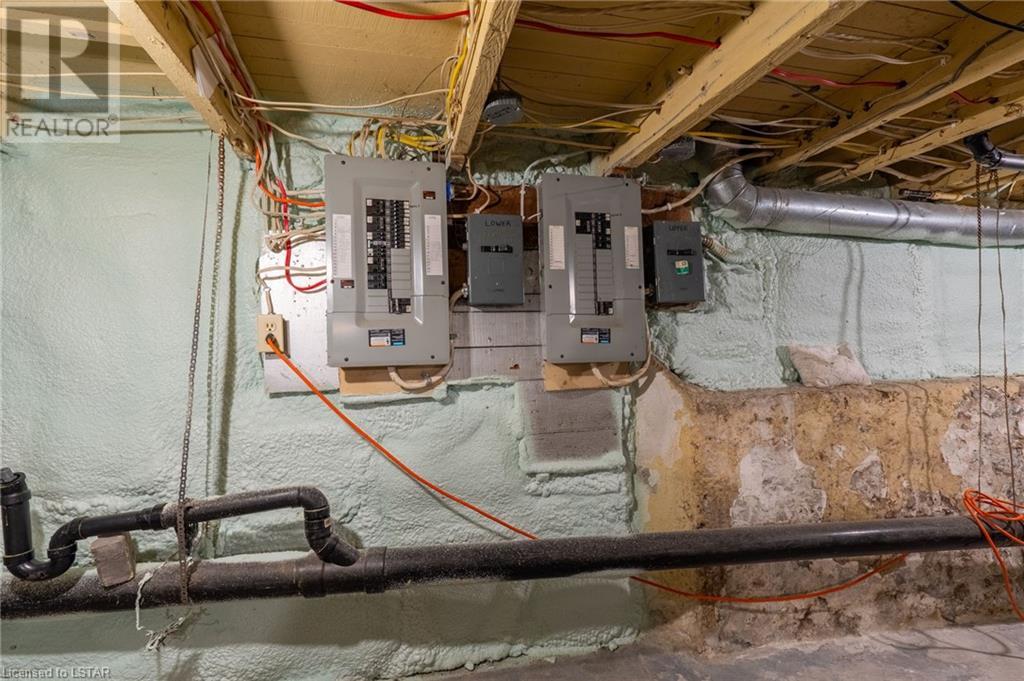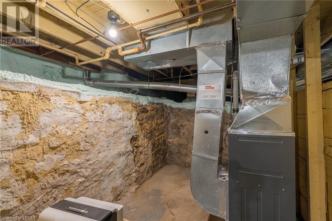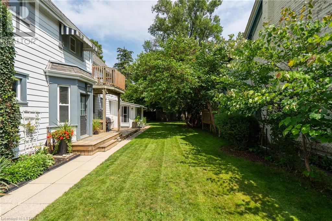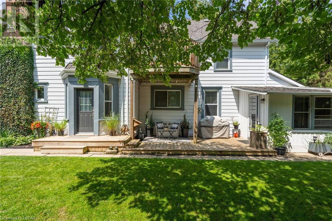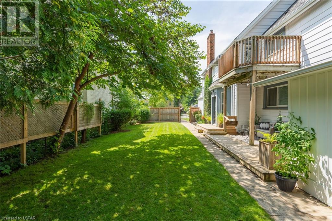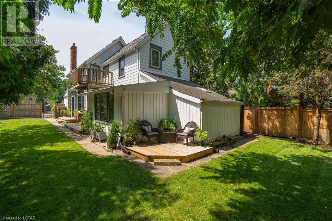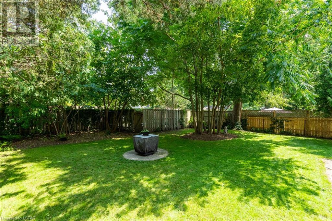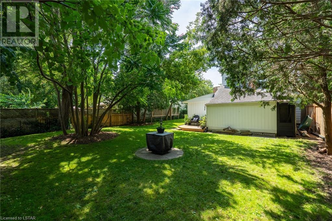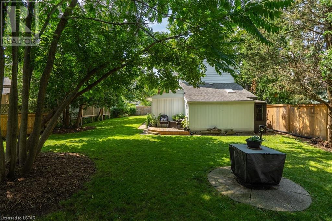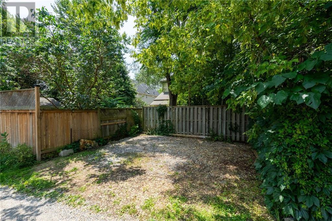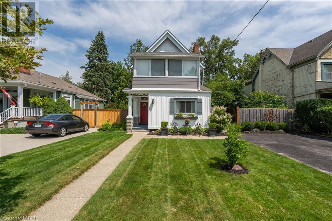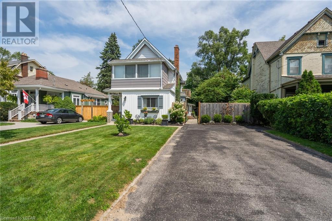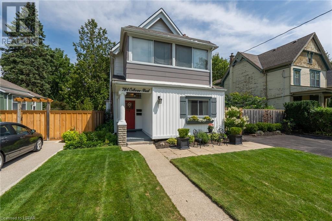- Ontario
- London
784 Colborne St
CAD$xxx,xxx
784 COLBORNE StreetLondon, Ontario, N6A3Z9
Sale
626| 2156 sqft
Listing information last updated on Thu Aug 10 2023 11:11:06 GMT-0400 (Eastern Daylight Time)

Open Map
Log in to view more information
Go To LoginSummary
ID40466148
StatusSale
Ownership TypeFreehold
Brokered ByKELLER WILLIAMS LIFESTYLES REALTY, BROKERAGE
TypeResidential House,Detached
Age
Land Sizeunder 1/2 acre
Square Footage2156 sqft
RoomsBed:6,Bath:2
Virtual Tour
Detail
Building
Bathroom Total2
Bedrooms Total6
Bedrooms Above Ground6
AppliancesDryer,Refrigerator,Stove,Washer
Architectural Style2 Level
Basement DevelopmentUnfinished
Basement TypePartial (Unfinished)
Construction Style AttachmentDetached
Cooling TypeCentral air conditioning
Exterior FinishAluminum siding,Vinyl siding
Fireplace FuelWood
Fireplace PresentTrue
Fireplace Total2
Fireplace TypeOther - See remarks
Fire ProtectionSmoke Detectors
Foundation TypePoured Concrete
Heating FuelNatural gas
Heating TypeForced air
Size Interior2156.0000
Stories Total2
TypeHouse
Utility WaterMunicipal water
Land
Size Total Textunder 1/2 acre
Access TypeRoad access
Acreagefalse
AmenitiesPlace of Worship,Playground,Public Transit,Schools,Shopping
SewerMunicipal sewage system
Surrounding
Ammenities Near ByPlace of Worship,Playground,Public Transit,Schools,Shopping
Location DescriptionClosest intersection is Oxford Street E and Colborne Street. Turn North from Oxford onto Colborne.
Zoning DescriptionR2-2
Other
FeaturesPaved driveway,Crushed stone driveway,Skylight
BasementUnfinished,Partial (Unfinished)
FireplaceTrue
HeatingForced air
Remarks
Introducing 784 Colborne Street, a beautiful Old North duplex full of character and charm. This property is an exceptional opportunity, catering to both astute investors and discerning homebuyers! The main unit was owner occupied until December 2022, and has been lovingly maintained and upgraded. The upper unit has a long term tenant who is quiet, very neat, and takes excellent care of the space. Both units are occupied with A+ tenants. Each unit includes three bedrooms, one bathroom, and in suite laundry. Upper unit has a sunroom as well as a balcony. Main unit has use of the backyard, which is fenced and private. Most of the upgrades are on the main floor, which includes refinished hardwood floors throughout, with new carpet in the three bedrooms (with an upgraded underpad in the Master that incredibly soft on the feet). The whole main level has been painted within the last 5 years, as well as the dark grey on front exterior. Main unit lighting has been upgraded in the kitchen, foyer, and living room. Appliances in the main unit have all been replaced since 2018. Other upgrades include 2 furnaces (2018), 2 owned gas water heaters (2020), and central air (2020, for main unit only). There are two 100 amp panels, and 2 extra parking spaces in the back (with alley entrance from St. James Street or Thornton Avenue). All exterior lighting has been replaced with LED fixtures, and are security enabled. The basement and crawlspace are spray foamed, and the attic is insulated (in accordance with the Energy Guide for optimum energy efficiency). Fire Certificate (2018) is available. Fireplaces are wood burning and as is. The roof peaks for the entire house have been re-done (2020) and a back chimney was removed and the area re-shingled (2020). Front driveway asphalt was redone in 2019. (id:22211)
The listing data above is provided under copyright by the Canada Real Estate Association.
The listing data is deemed reliable but is not guaranteed accurate by Canada Real Estate Association nor RealMaster.
MLS®, REALTOR® & associated logos are trademarks of The Canadian Real Estate Association.
Location
Province:
Ontario
City:
London
Community:
East B
Room
Room
Level
Length
Width
Area
4pc Bathroom
Second
8.76
5.84
51.16
8'9'' x 5'10''
Laundry
Second
6.43
2.76
17.72
6'5'' x 2'9''
Bedroom
Second
10.40
8.76
91.10
10'5'' x 8'9''
Bedroom
Second
11.15
8.43
94.06
11'2'' x 8'5''
Bedroom
Second
11.15
8.50
94.79
11'2'' x 8'6''
Sunroom
Second
15.49
7.68
118.89
15'6'' x 7'8''
Kitchen
Second
12.50
10.83
135.33
12'6'' x 10'10''
Living
Second
14.50
10.17
147.49
14'6'' x 10'2''
3pc Bathroom
Main
11.58
10.66
123.49
11'7'' x 10'8''
Laundry
Main
6.92
8.99
62.23
6'11'' x 9'0''
Bedroom
Main
10.24
9.09
93.03
10'3'' x 9'1''
Bedroom
Main
14.01
9.58
134.21
14'0'' x 9'7''
Bedroom
Main
11.75
10.60
124.47
11'9'' x 10'7''
Kitchen
Main
11.58
13.32
154.27
11'7'' x 13'4''
Foyer
Main
11.68
10.99
128.37
11'8'' x 11'0''
Living
Main
12.24
11.68
142.93
12'3'' x 11'8''

