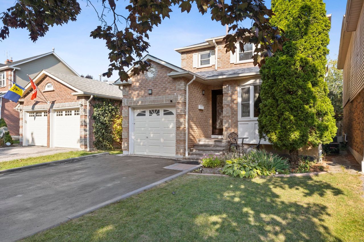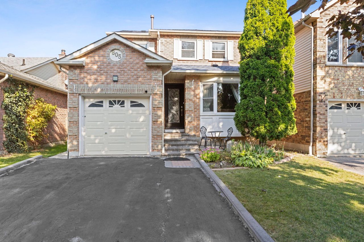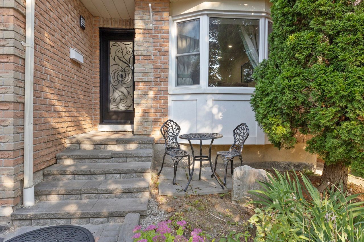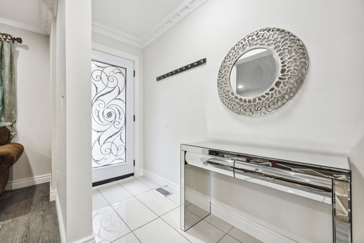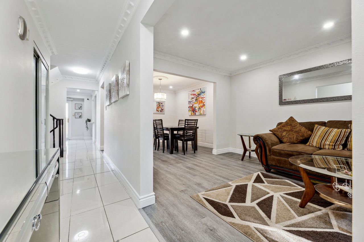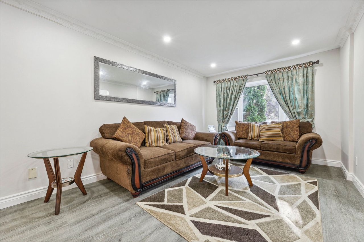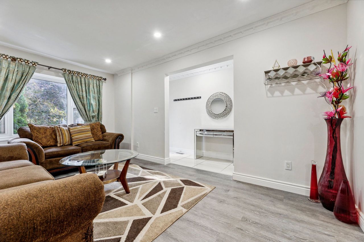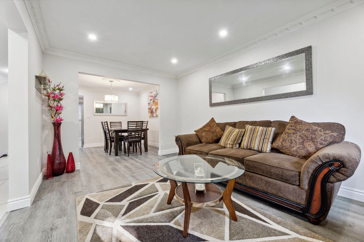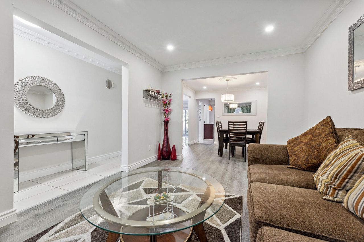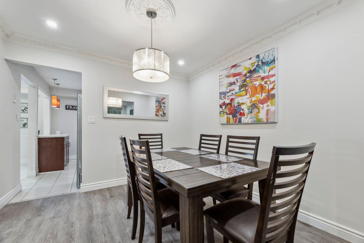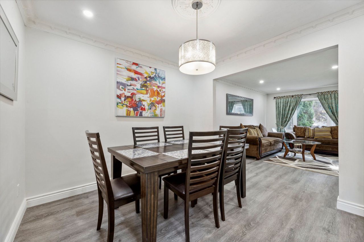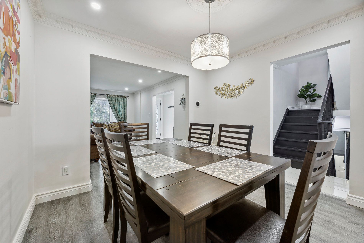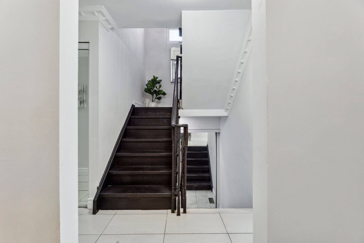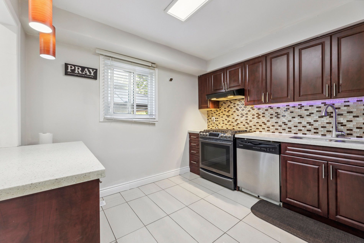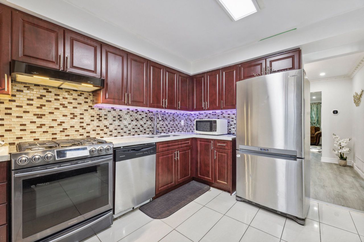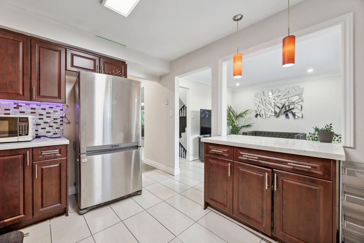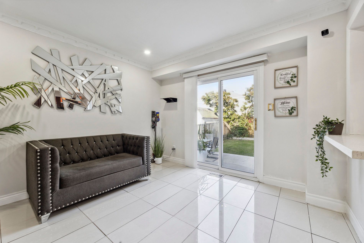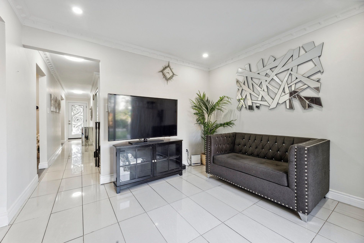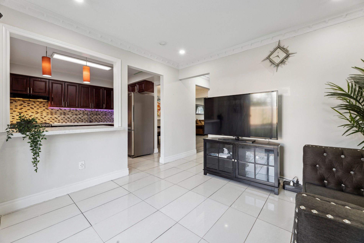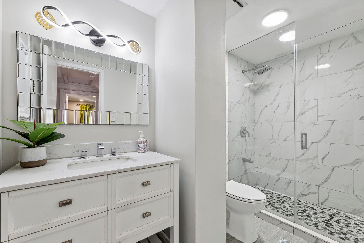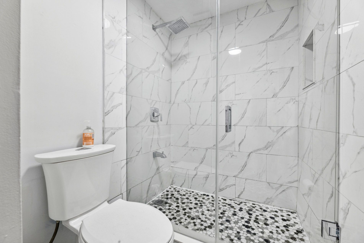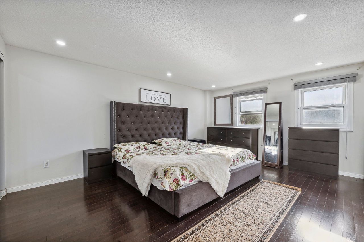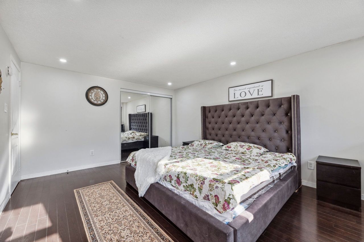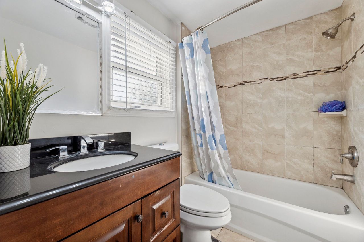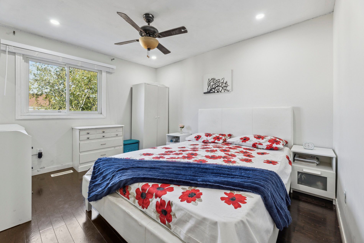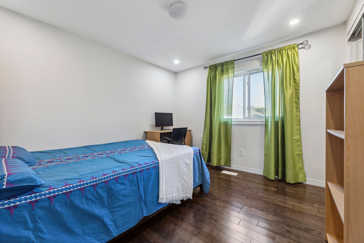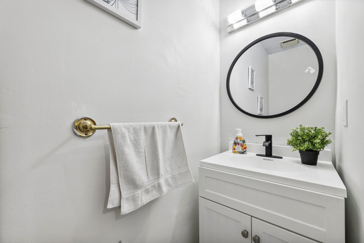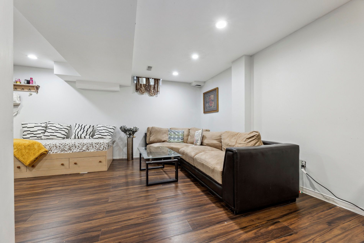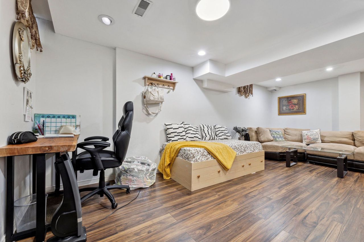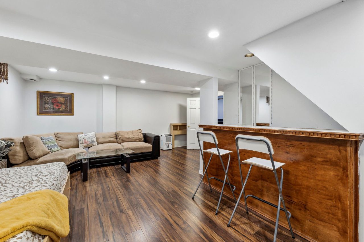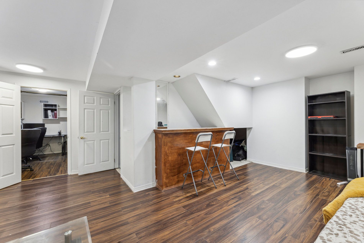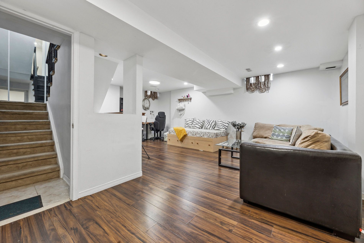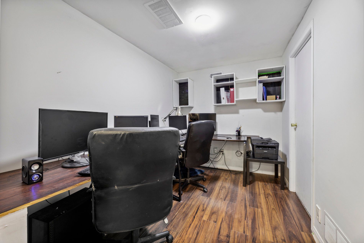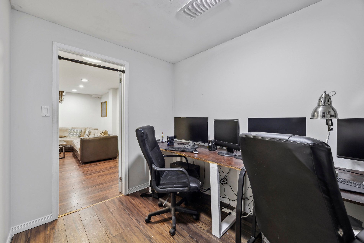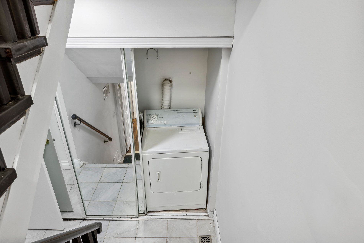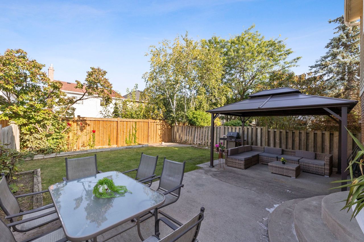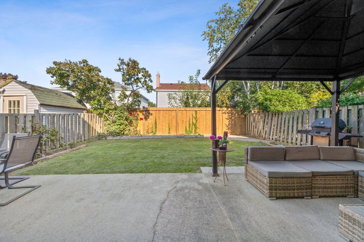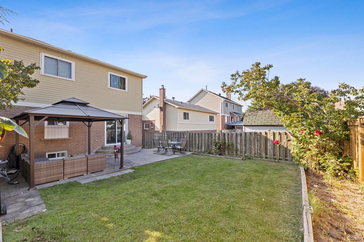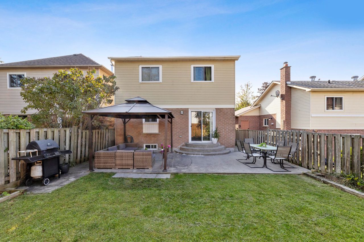- Ontario
- Whitby
805 Red Maple Crt
CAD$889,000
CAD$889,000 要價
805 Red Maple CourtWhitby, Ontario, L1N7V6
退市 · 暫停 ·
3+135(1+4)
Listing information last updated on Sat Oct 21 2023 14:10:14 GMT-0400 (Eastern Daylight Time)

Open Map
Log in to view more information
Go To LoginSummary
IDE7025512
Status暫停
產權永久產權
PossessionTBA
Brokered ByCENTURY 21 LEADING EDGE REALTY INC.
Type民宅 House,獨立屋
Age
Lot Size30.03 * 100.09 Feet
Land Size3005.7 ft²
RoomsBed:3+1,Kitchen:1,Bath:3
Parking1 (5) 內嵌式車庫 +4
Virtual Tour
Detail
公寓樓
浴室數量3
臥室數量4
地上臥室數量3
地下臥室數量1
地下室裝修Finished
地下室類型N/A (Finished)
風格Detached
空調Central air conditioning
外牆Aluminum siding,Brick
壁爐False
供暖方式Natural gas
供暖類型Forced air
使用面積
樓層2
類型House
Architectural Style2-Storey
Property FeaturesFenced Yard,Park,School
Rooms Above Grade7
Heat SourceGas
Heat TypeForced Air
水Municipal
Laundry LevelLower Level
土地
面積30.03 x 100.09 FT
面積false
設施Park,Schools
Size Irregular30.03 x 100.09 FT
車位
Parking FeaturesPrivate
周邊
設施公園,周邊學校
Other
Den Familyroom是
Internet Entire Listing Display是
下水Sewer
Basement已裝修
PoolNone
FireplaceN
A/CCentral Air
Heating壓力熱風
Furnished沒有
Exposure東
Remarks
Amazing 3 beds, 3 Wrs, 2 Storey detached (Link) house at quiet Child friendly Street at Cul De Sac * Dead End Street * in front of green lush park* in most desired area of Williamsburg. Freshly painted completely * lot of pot lights *Brand new Front door * Roof 2018 * ideal for starter or small family for upscaling. Cozy living room with bay window* kitchen boasts stainless steel appliances with gas stove and showcases a stunning quartz countertop, and back splash perfectly marrying elegance with functionality. All 2nd floor bed Rms have premium hardwood floor. Family room to enjoy back yard with pot light. Specious basement for enjoy with extra storage behind office ( can be converted in 4th Bed easily ) Private beautiful fenced backyard under gazebo to relax and enjoy. Waiting for you make this house into your home.All appliances at main floor are Stainless steel* 2 Fridges ( 1 white Fridge at basement) S/S Gas Stove, S/S Built in Dishwasher , washer & dryer.
The listing data is provided under copyright by the Toronto Real Estate Board.
The listing data is deemed reliable but is not guaranteed accurate by the Toronto Real Estate Board nor RealMaster.
Location
Province:
Ontario
City:
Whitby
Community:
Williamsburg 10.06.0020
Crossroad:
Cochrane and Rossland Rd W
Room
Room
Level
Length
Width
Area
Living Room
地面
15.98
10.50
167.74
門廊
主
NaN
Dining Room
地面
10.50
9.91
104.02
廚房
地面
11.22
10.40
116.70
家庭廳
地面
11.98
11.32
135.54
主臥
Second
16.50
12.30
203.03
Bedroom 2
Second
11.58
9.97
115.51
Bedroom 3
Second
11.32
9.97
112.89
娛樂
地下室
20.80
14.99
311.87
Bedroom 4
地下室
10.99
7.48
82.21
School Info
Private SchoolsK-8 Grades Only
Captain Michael Vandenbos Public School
3121 Country Lane, 惠特比1.315 km
ElementaryMiddleEnglish
9-12 Grades Only
Donald A Wilson Secondary School
681 Rossland Rd W, 惠特比0.774 km
SecondaryEnglish
K-8 Grades Only
St. John The Evangelist Catholic School
1103 Giffard St, 惠特比1.663 km
ElementaryMiddleEnglish
9-12 Grades Only
All Saints Catholic Secondary School
3001 Country Lane, 惠特比0.843 km
SecondaryEnglish
1-8 Grades Only
Captain Michael Vandenbos Public School
3121 Country Lane, 惠特比1.315 km
ElementaryMiddleFrench Immersion Program
9-12 Grades Only
Donald A Wilson Secondary School
681 Rossland Rd W, 惠特比0.774 km
SecondaryFrench Immersion Program
1-8 Grades Only
St. John The Evangelist Catholic School
1103 Giffard St, 惠特比1.663 km
ElementaryMiddleFrench Immersion Program
9-9 Grades Only
Father Leo J. Austin Catholic Secondary School
1020 Dryden Blvd, 惠特比2.429 km
MiddleFrench Immersion Program
10-12 Grades Only
Father Leo J. Austin Catholic Secondary School
1020 Dryden Blvd, 惠特比2.429 km
SecondaryFrench Immersion Program
Book Viewing
Your feedback has been submitted.
Submission Failed! Please check your input and try again or contact us

