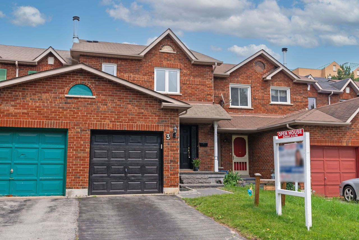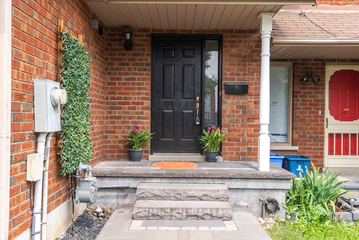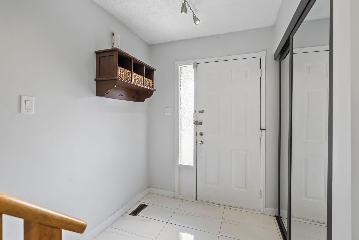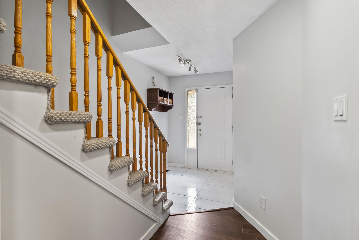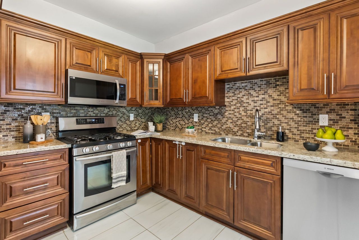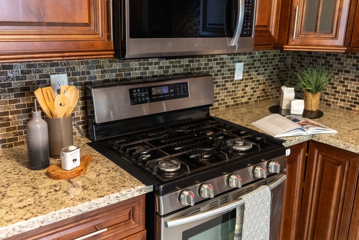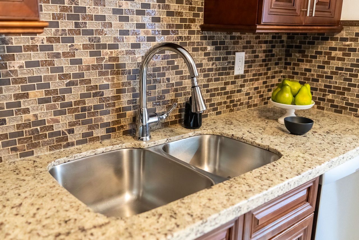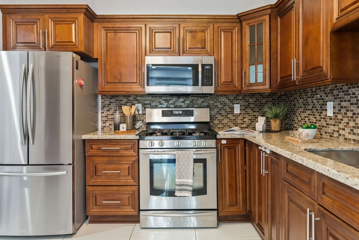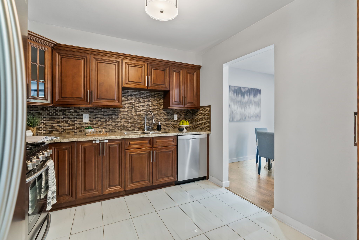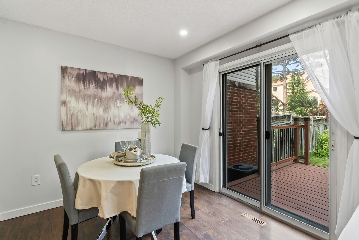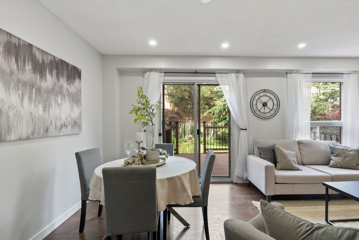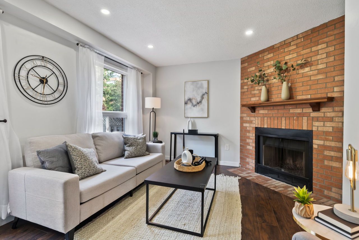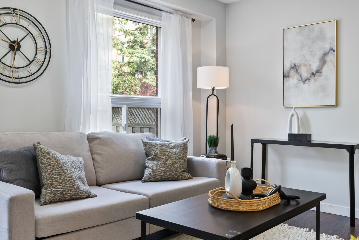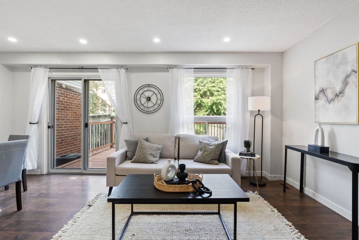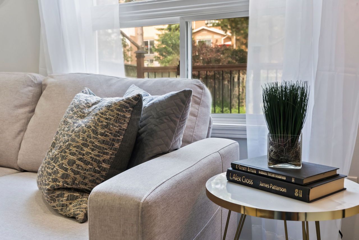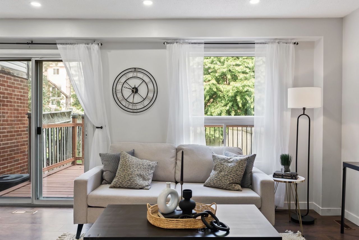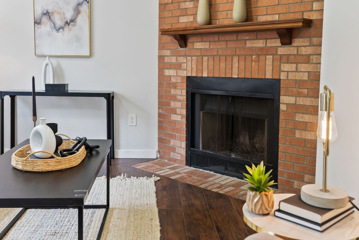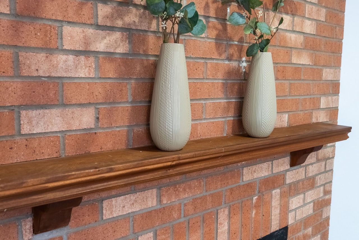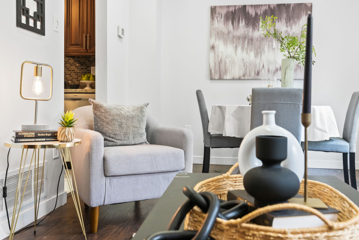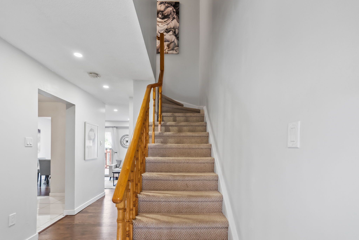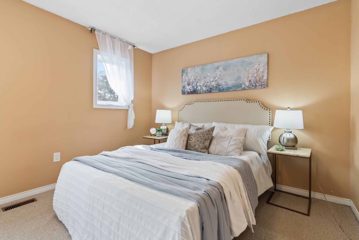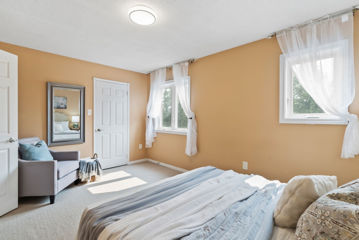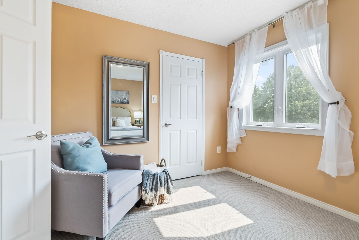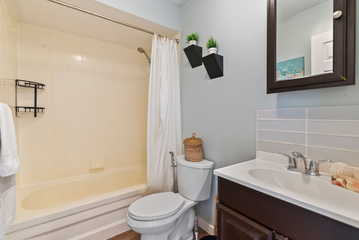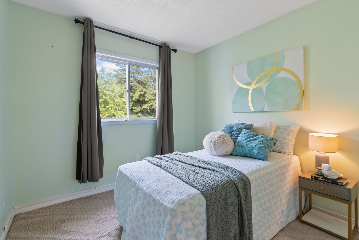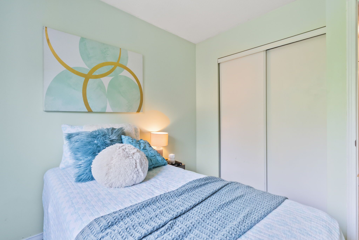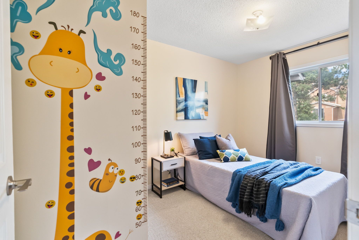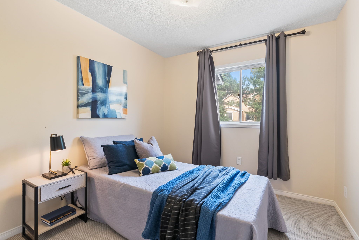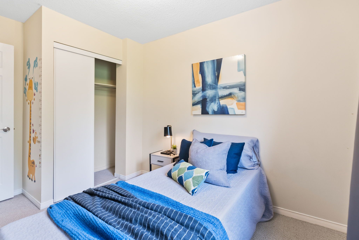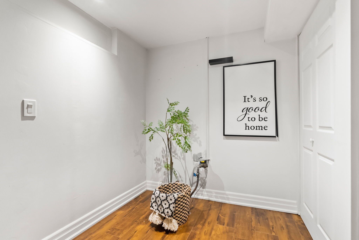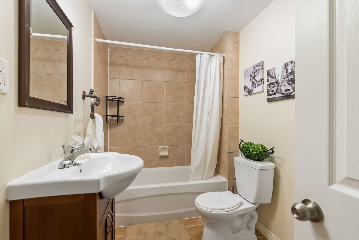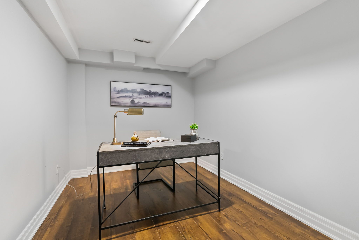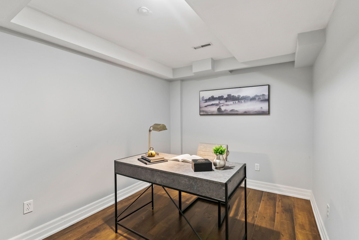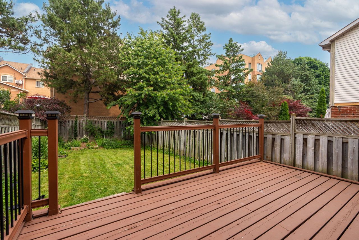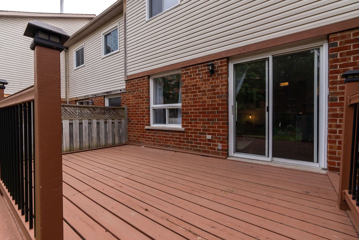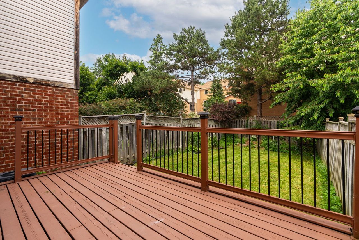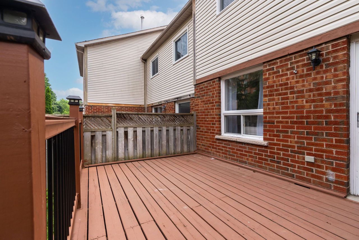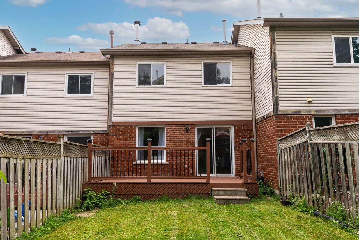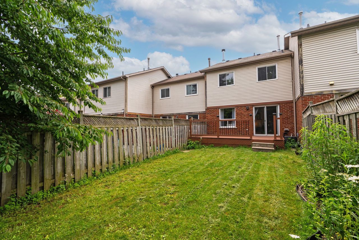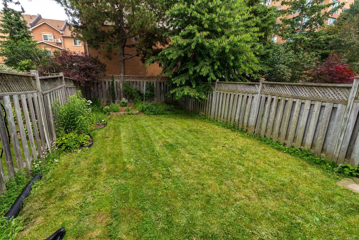- Ontario
- Whitby
3 Mcbrien Crt
SoldCAD$xxx,xxx
CAD$699,900 要價
3 Mcbrien CrtWhitby, Ontario, L1R2C8
成交
3+122(1+1)| 1100-1500 sqft
Listing information last updated on July 11th, 2023 at 7:31pm UTC.

Open Map
Log in to view more information
Go To LoginSummary
IDE6628068
Status成交
產權永久產權
Possessiontbd
Brokered ByRE/MAX ROUGE RIVER REALTY LTD.
Type民宅 鎮屋,外接式
Age
Lot Size19.69 * 108.27 Feet
Land Size2131.84 ft²
RoomsBed:3+1,Kitchen:1,Bath:2
Parking1 (2) 外接式車庫 +1
Virtual Tour
Detail
公寓樓
浴室數量2
臥室數量4
地上臥室數量3
地下臥室數量1
地下室裝修Finished
地下室類型N/A (Finished)
風格Attached
空調Central air conditioning
外牆Aluminum siding,Brick
壁爐True
供暖方式Natural gas
供暖類型Forced air
使用面積
樓層2
類型Row / Townhouse
Architectural Style2-Storey
Fireplace是
供暖是
Property Attached是
Property FeaturesHospital,Park,School,Cul de Sac/Dead End,Fenced Yard,Public Transit
Rooms Above Grade6
Rooms Total8
Heat SourceGas
Heat TypeForced Air
水Municipal
車庫是
Sewer YNAYes
Water YNAYes
土地
面積19.69 x 108.27 FT
面積false
設施Hospital,Park,Public Transit,Schools
Size Irregular19.69 x 108.27 FT
Lot Dimensions SourceOther
車位
Parking FeaturesPrivate
水電氣
Electric YNA是
周邊
設施醫院,公園,公交,周邊學校
Other
特點Cul-de-sac
Internet Entire Listing Display是
下水Sewer
Basement已裝修
PoolNone
FireplaceY
A/CCentral Air
Heating壓力熱風
Exposure東
Remarks
Welcome to this fantastic freehold townhome nestled on a serene court in the charming neighborhood of Williamsburg! This delightful abode boasts three bright bedrooms, plus an additional lower level bedroom, and two full bathrooms, ensuring a comfortable living experience. Step inside and be greeted by a radiant and spacious main floor, adorned with a tastefully renovated eat-in kitchen showcasing stunning granite counters, updated flooring, stainless steel appliances, a stylish backsplash and a combined dining and living room. Walkout to the large deck perfect for hosting BBQs. The inviting brick fireplace creates a warm ambiance while offering a picturesque view of the private backyard. Upstairs, discover a serene retreat with three generously sized bedrooms, each adorned with ample closet space, and a well-appointed four-piece bathroom. The finished basement provides extra living space for the whole family to enjoy, including an additional bedroom and a convenient 4pc bath.Located within walking distance to esteemed schools, shopping destinations, and public transit, this home offers a harmonious blend of convenience and tranquility.
The listing data is provided under copyright by the Toronto Real Estate Board.
The listing data is deemed reliable but is not guaranteed accurate by the Toronto Real Estate Board nor RealMaster.
Location
Province:
Ontario
City:
Whitby
Community:
Williamsburg 10.06.0020
Crossroad:
Rossland/Cochrane
Room
Room
Level
Length
Width
Area
客廳
主
18.96
10.20
193.49
Laminate Brick Fireplace Large Window
餐廳
主
18.96
10.20
193.49
Laminate Pot Lights W/O To Deck
廚房
主
10.10
10.14
102.44
Granite Counter Stainless Steel Appl Backsplash
主臥
2nd
15.39
10.89
167.60
Broadloom W/I Closet Window
第二臥房
2nd
10.43
9.32
97.21
Broadloom Closet Window
第三臥房
2nd
10.33
9.25
95.62
Broadloom Closet Window
臥室
地下室
11.98
8.46
101.36
Laminate Closet Pot Lights
其他
地下室
8.30
7.94
65.90
Finished Laminate 4 Pc Bath
School Info
Private SchoolsK-8 Grades Only
Jack Miner Public School
144 Whitburn St, 惠特比1.275 km
ElementaryMiddleEnglish
9-12 Grades Only
Donald A Wilson Secondary School
681 Rossland Rd W, 惠特比1.032 km
SecondaryEnglish
K-8 Grades Only
St. Luke The Evangelist Catholic School
55 Twin Streams Rd, 惠特比1.4 km
ElementaryMiddleEnglish
9-12 Grades Only
All Saints Catholic Secondary School
3001 Country Lane, 惠特比1.068 km
SecondaryEnglish
1-8 Grades Only
Julie Payette Public School
300 Garden St, 惠特比2.041 km
ElementaryMiddleFrench Immersion Program
9-12 Grades Only
Anderson Collegiate And Vocational Institute
400 Anderson St, 惠特比2.594 km
SecondaryFrench Immersion Program
1-8 Grades Only
St. John The Evangelist Catholic School
1103 Giffard St, 惠特比2.142 km
ElementaryMiddleFrench Immersion Program
9-9 Grades Only
Father Leo J. Austin Catholic Secondary School
1020 Dryden Blvd, 惠特比1.951 km
MiddleFrench Immersion Program
10-12 Grades Only
Father Leo J. Austin Catholic Secondary School
1020 Dryden Blvd, 惠特比1.951 km
SecondaryFrench Immersion Program
Book Viewing
Your feedback has been submitted.
Submission Failed! Please check your input and try again or contact us

