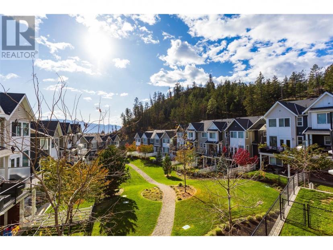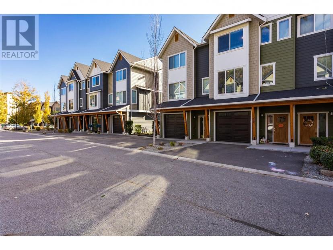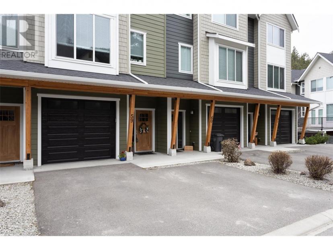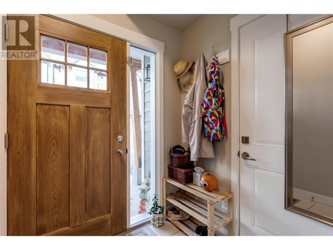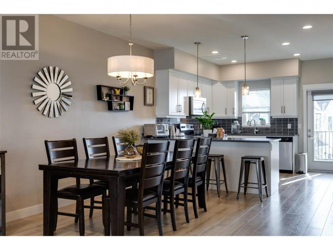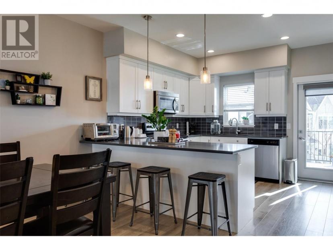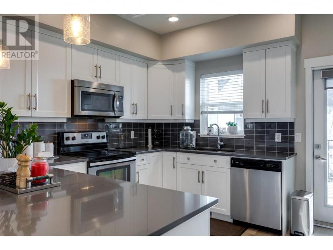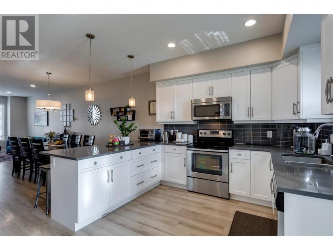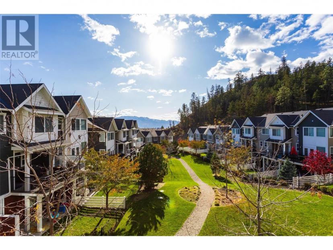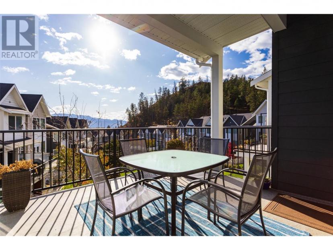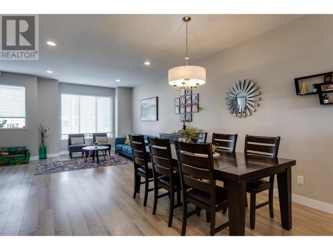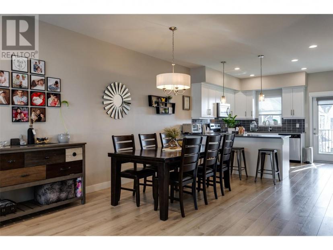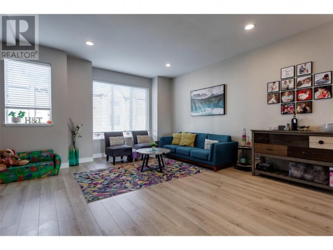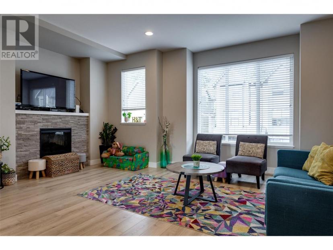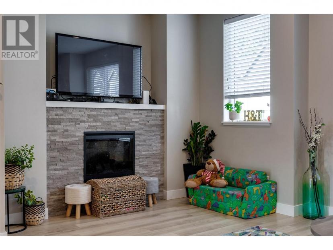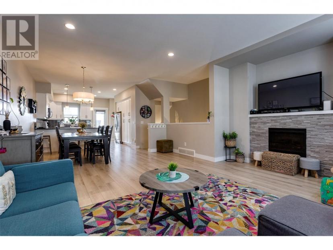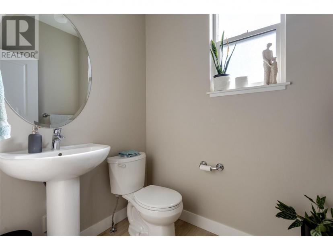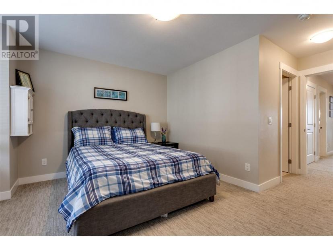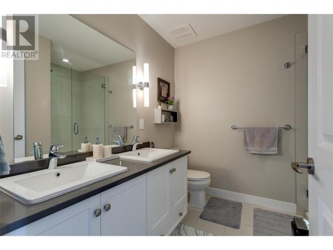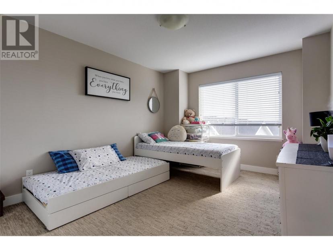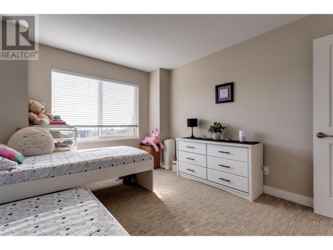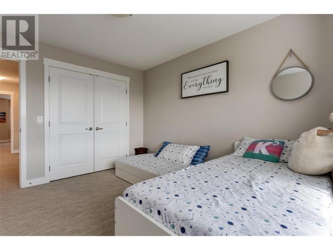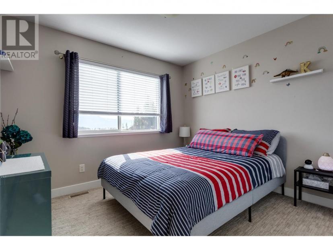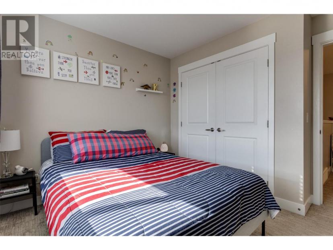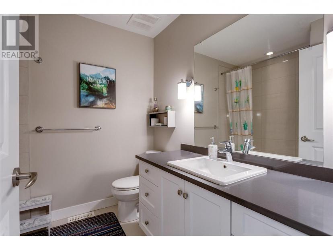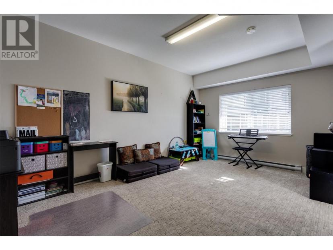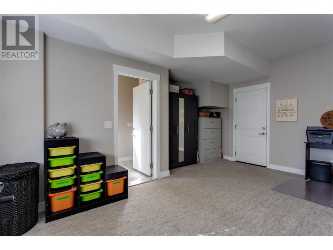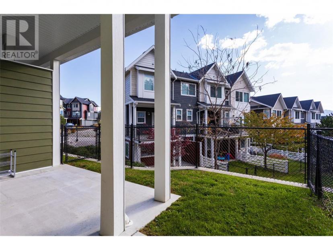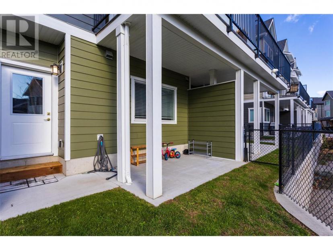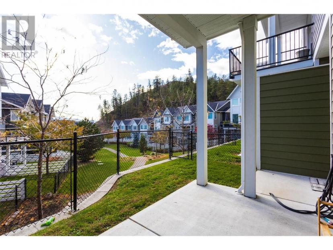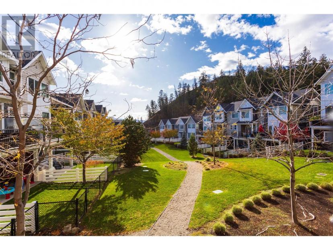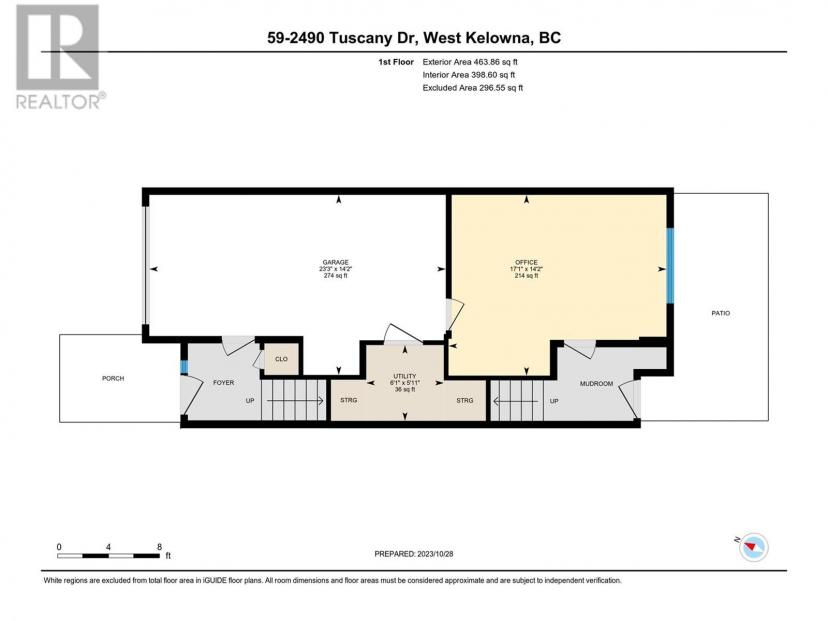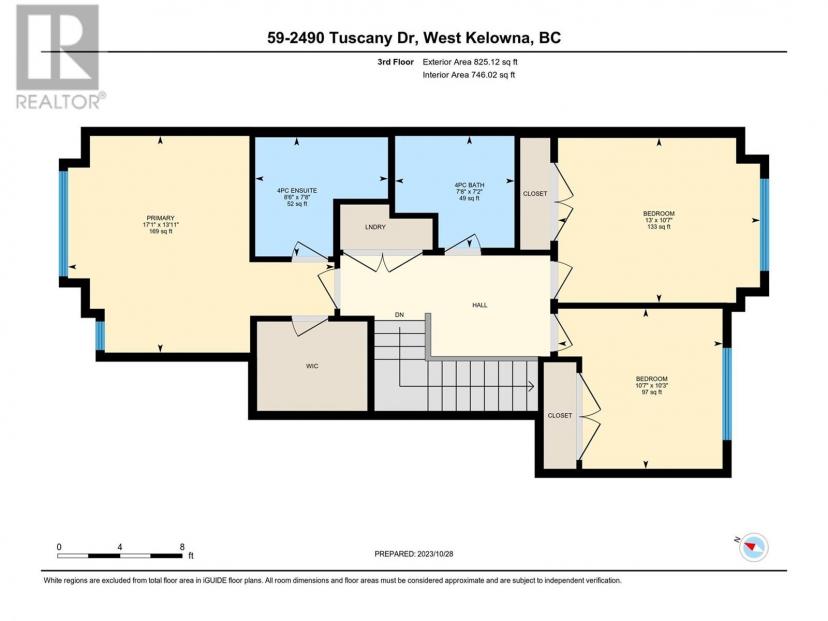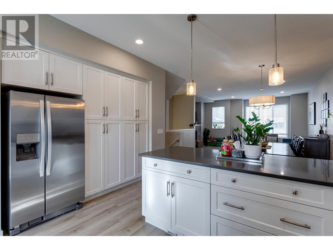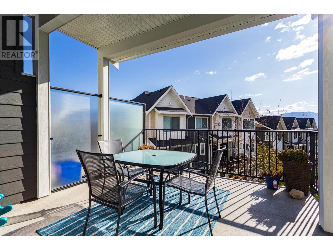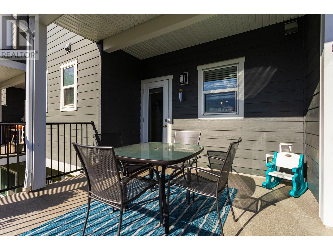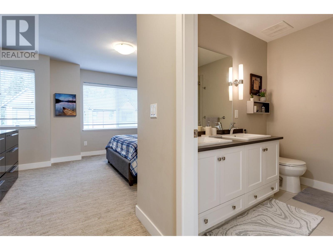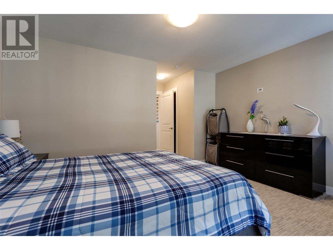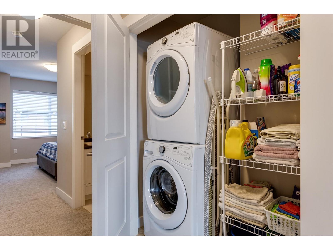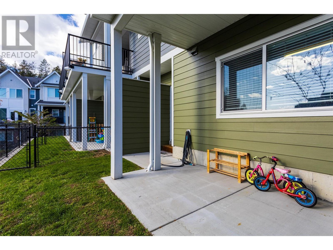- British Columbia
- West Kelowna
2490 Tuscany Dr
CAD$724,900 出售
59 2490 Tuscany DrWest Kelowna, British Columbia, V4T3M4
433| 1890 sqft

Open Map
Log in to view more information
Go To LoginSummary
ID10311253
StatusCurrent Listing
產權Strata
TypeResidential Townhouse,Attached
RoomsBed:4,Bath:3
Square Footage1890 sqft
Land Sizeunder 1 acre
AgeConstructed Date: 2016
Maint Fee331.98
Listing Courtesy ofColdwell Banker Horizon Realty
Detail
建築
浴室數量3
臥室數量4
家用電器Refrigerator,Dishwasher,Dryer,Range - Electric,Microwave,Washer
風格Attached
空調Central air conditioning
外牆Composite Siding
壁爐燃料Electric
壁爐True
壁爐類型Unknown
地板Carpeted,Laminate,Tile
洗手間1
供暖類型Forced air,See remarks
屋頂材料Asphalt shingle
屋頂風格Unknown
使用面積1890 sqft
樓層3
供水Municipal water
土地
面積under 1 acre
面積false
圍牆類型Fence
景觀Underground sprinkler
下水Municipal sewage system
周邊
社區特點Pets Allowed,Pet Restrictions
風景Mountain view
Zoning TypeUnknown
其他
特點One Balcony
FireplaceTrue
HeatingForced air,See remarks
Unit No.59
Remarks
Welcome to Era, a quality townhome development nestled in Shannon Lake. This beautiful family home boasts large bright windows with mountain and partial lake views, privately fenced yard, single car garage and 2 full size driveways. The main floor boasts 9' high ceilings with open concept living, high grade European wide plank laminate, quartz counters in the kitchen, custom cabinetry, stainless steal appliances and plenty of storage. On the upper level you’ll find the primary bedroom with large walk in closet, 4 piece ensuite with double sinks, upgraded heated tile floors and quartz countertops. This floor also offers two additional, good sized bedrooms, full bath with quartz countertop upgrade, and laundry. The double staircase is a unique design in this home, one leads to the front entrance foyer with access to the garage, the other leads to the fenced yard and an additional bedroom / office / flex room. Era features a large common green space surrounded by family homes offering a great space the kids to play! Your furry pets are welcome, no viscious dog breeds allowed. (id:22211)
The listing data above is provided under copyright by the Canada Real Estate Association.
The listing data is deemed reliable but is not guaranteed accurate by Canada Real Estate Association nor RealMaster.
MLS®, REALTOR® & associated logos are trademarks of The Canadian Real Estate Association.
Location
Province:
British Columbia
City:
West Kelowna
Community:
Shannon Lake
Room
Room
Level
Length
Width
Area
2pc Bathroom
Second
1.75
1.45
2.54
5'9'' x 4'9''
廚房
Second
4.29
3.96
16.99
14'1'' x 13'
餐廳
Second
4.32
2.64
11.40
14'2'' x 8'8''
客廳
Second
5.38
4.88
26.25
17'8'' x 16'
4pc Bathroom
Third
2.18
2.34
5.10
7'2'' x 7'8''
臥室
Third
3.23
3.96
12.79
10'7'' x 13'
臥室
Third
3.12
3.23
10.08
10'3'' x 10'7''
4pc Ensuite bath
Third
2.34
2.59
6.06
7'8'' x 8'6''
Primary Bedroom
Third
4.24
5.21
22.09
13'11'' x 17'1''
其他
主
4.32
7.09
30.63
14'2'' x 23'3''
臥室
主
4.32
5.21
22.51
14'2'' x 17'1''

