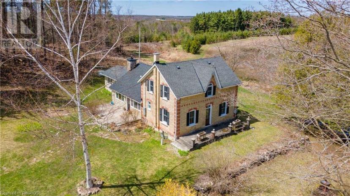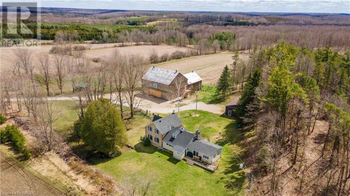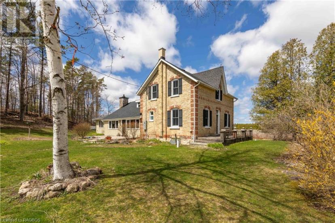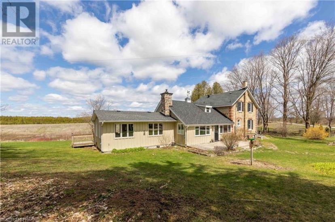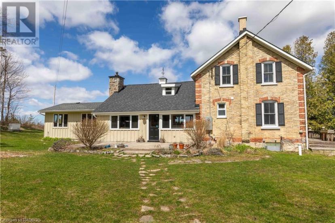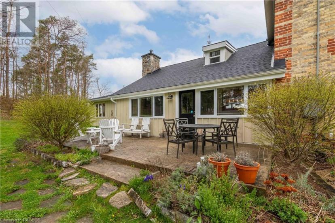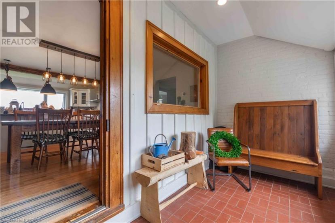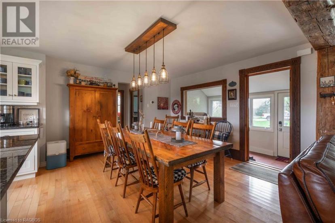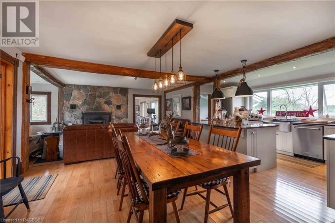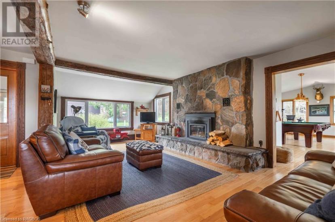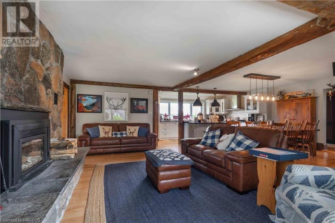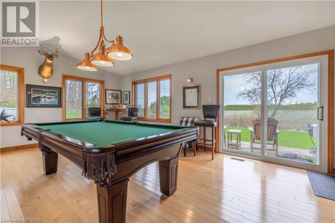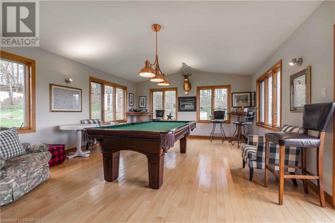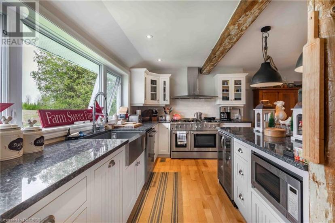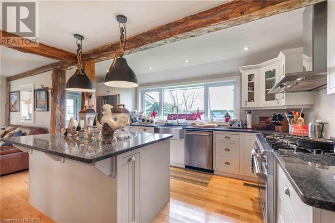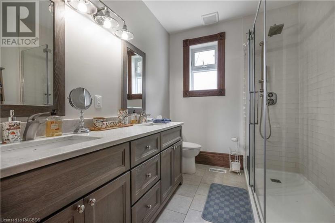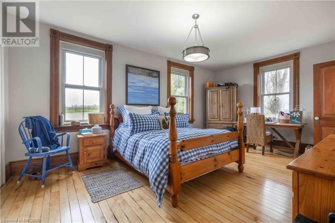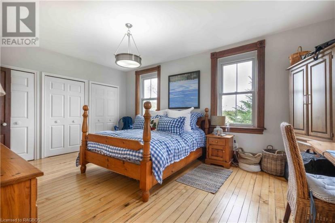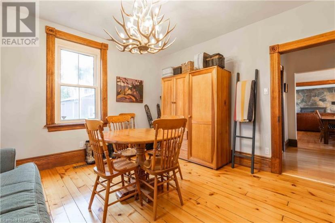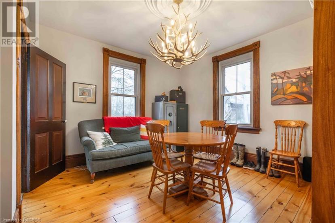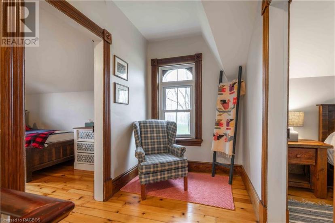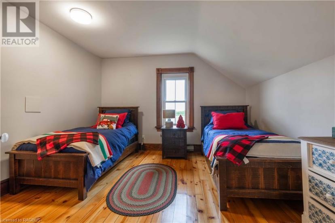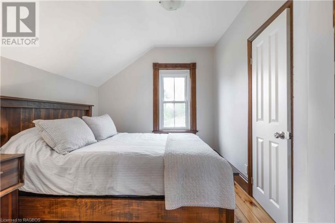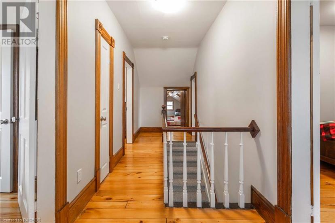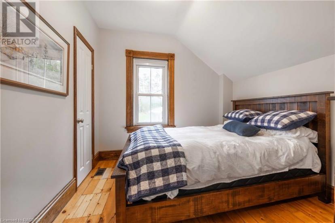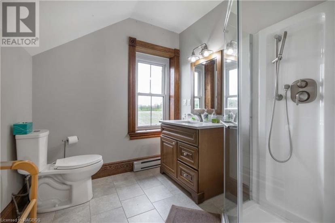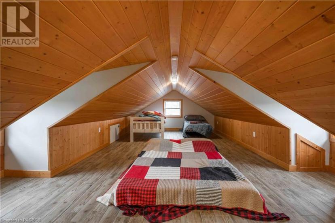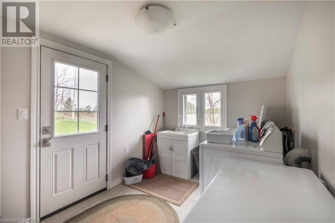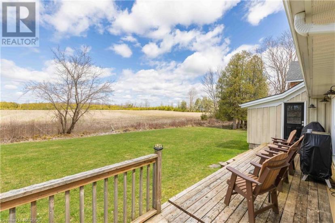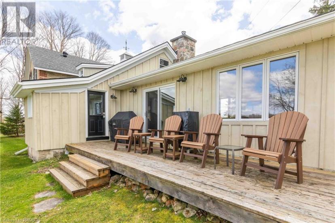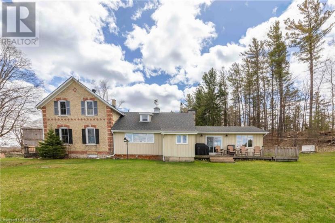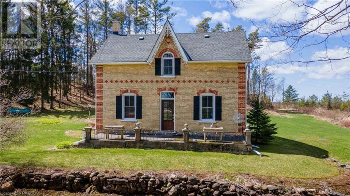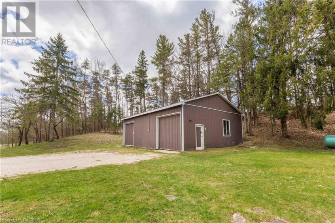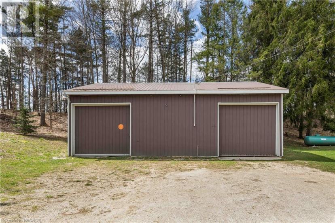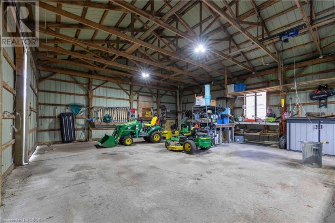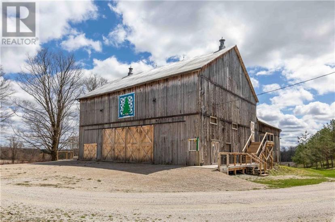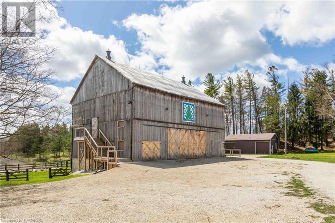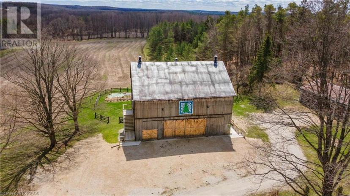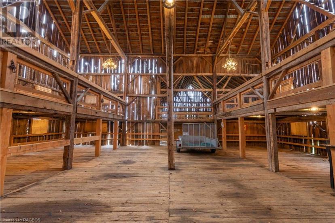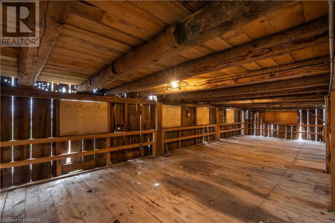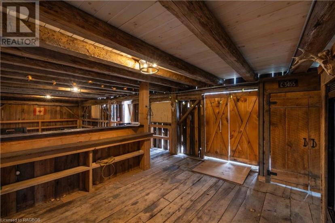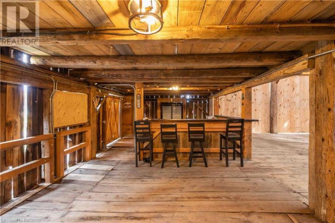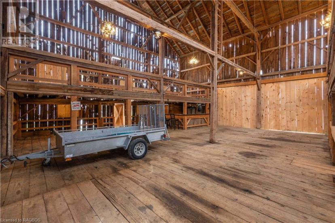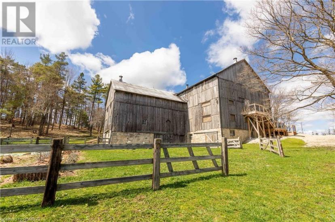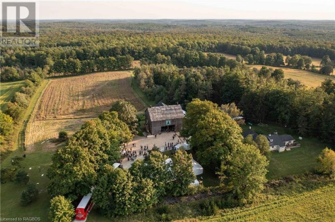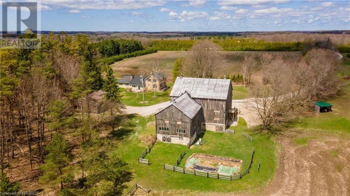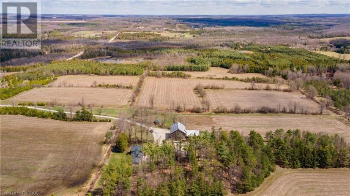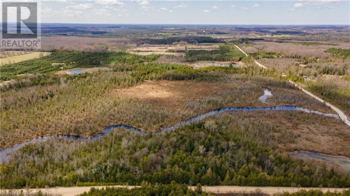- Ontario
- West Grey
563158 Glenelg Holland Tline
CAD$1,995,000 出售
563158 Glenelg Holland TlineWest Grey, Ontario, N0G1R0
4210| 1990 sqft

Open Map
Log in to view more information
Go To LoginSummary
ID40583641
StatusCurrent Listing
產權Freehold
TypeResidential House,Detached
RoomsBed:4,Bath:2
Square Footage1990 sqft
Lot Size214 * 101 ac 214
Land Size214 ac|101+ acres
Age
Listing Courtesy ofBRAND REALTY GROUP INC., Brokerage
Detail
建築
浴室數量2
臥室數量4
地上臥室數量4
家用電器Dishwasher,Freezer,Refrigerator,Stove
地下室裝修Unfinished
建材Wood frame
風格Detached
空調None
外牆Brick,Wood
壁爐False
地基Stone
供暖方式Propane
使用面積1990 sqft
樓層2
裝修面積
供水Drilled Well
地下室
地下室類型Partial (Unfinished)
土地
總面積214 ac|101+ acres
面積214 ac|101+ acres
交通Road access
面積true
景觀Landscaped
下水Septic System
Size Irregular214
Utilities
ElectricityAvailable
電話Available
其他
設備None
租用設備None
Communication TypeHigh Speed Internet
結構Barn
特點Crushed stone driveway,Country residential
Basement未裝修,Partial (Unfinished)
FireplaceFalse
HeatingForced air
Remarks
Welcome to a sprawling 214-acre farmstead, where nature's beauty unfolds in every direction. With 60 acres of fertile arable land, this property beckons to those seeking the tranquility and possibilities of country life. Surrounded by rolling hills, a serene Ducks Unlimited pond, and the gentle flow of the Styx River, it offers a haven from the hustle and bustle of city life. The renovated homestead, perched atop the hill, provides panoramic vistas from every window, while a timeless bank barn stands ready for livestock or future event ventures. Step into the charm of country living with private tours now available by appointment. (id:22211)
The listing data above is provided under copyright by the Canada Real Estate Association.
The listing data is deemed reliable but is not guaranteed accurate by Canada Real Estate Association nor RealMaster.
MLS®, REALTOR® & associated logos are trademarks of The Canadian Real Estate Association.
Location
Province:
Ontario
City:
West Grey
Community:
West Grey
Room
Room
Level
Length
Width
Area
臥室
Second
3.02
2.87
8.67
9'11'' x 9'5''
臥室
Second
3.68
3.96
14.57
12'1'' x 13'0''
臥室
Second
3.02
2.74
8.27
9'11'' x 9'0''
3pc Bathroom
Second
NaN
Measurements not available
複式
Second
7.75
3.78
29.29
25'5'' x 12'5''
客廳
主
5.99
4.88
29.23
19'8'' x 16'0''
廚房
主
5.03
3.05
15.34
16'6'' x 10'0''
客廳
主
6.91
3.71
25.64
22'8'' x 12'2''
Primary Bedroom
主
5.64
3.73
21.04
18'6'' x 12'3''
4pc Bathroom
主
NaN
Measurements not available
辦公室
主
3.68
4.09
15.05
12'1'' x 13'5''
餐廳
主
3.66
3.73
13.65
12'0'' x 12'3''
門廊
主
1.96
3.94
7.72
6'5'' x 12'11''

