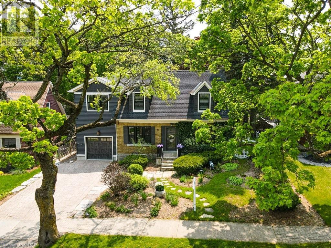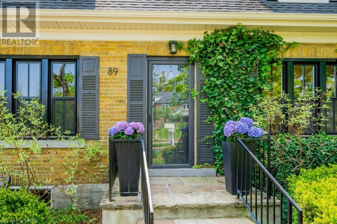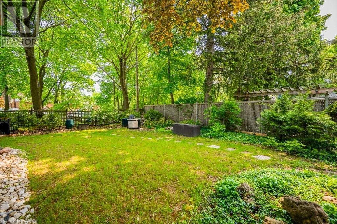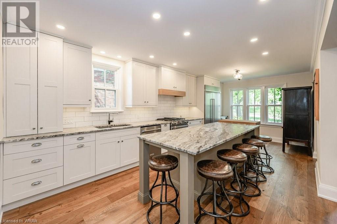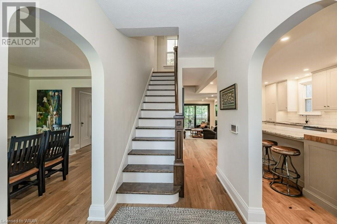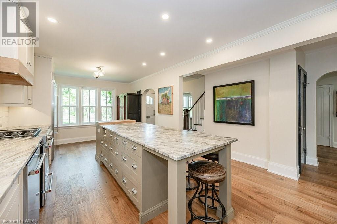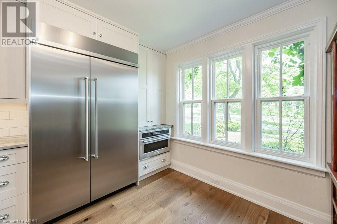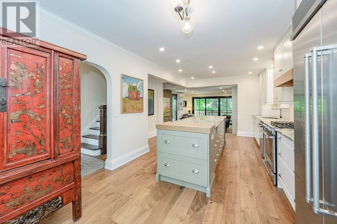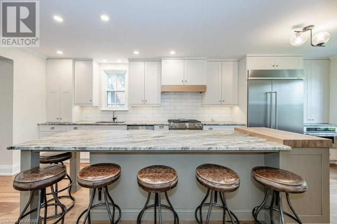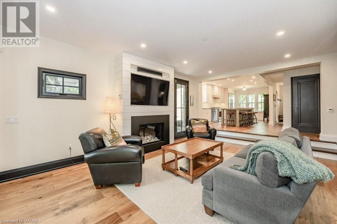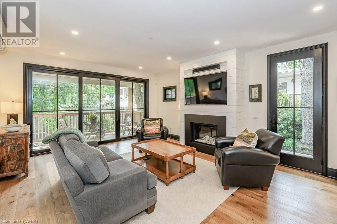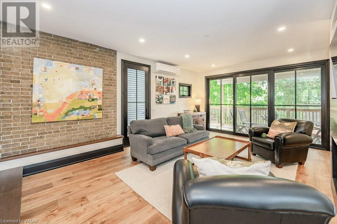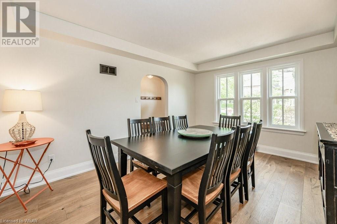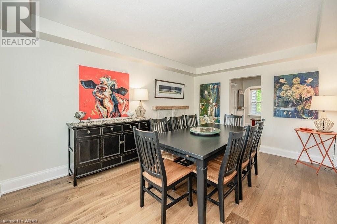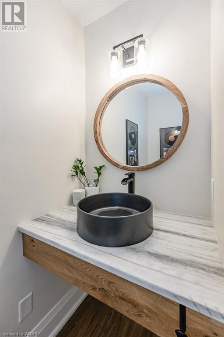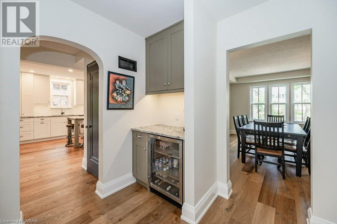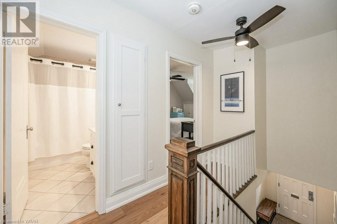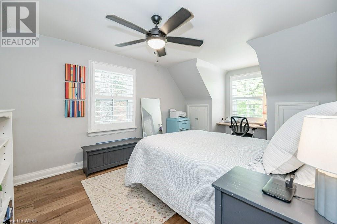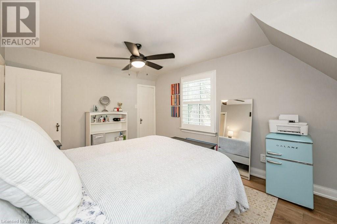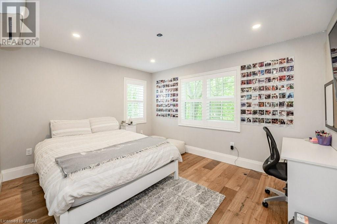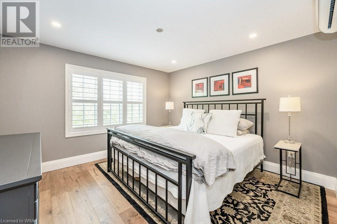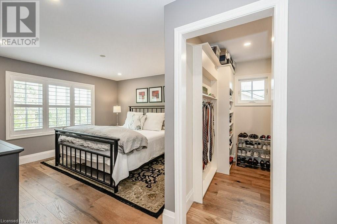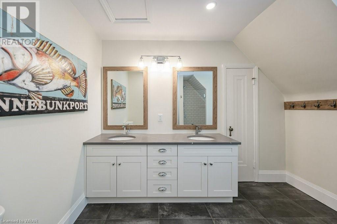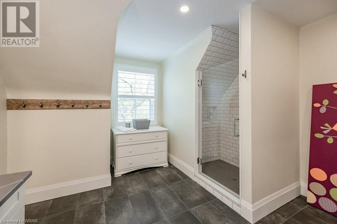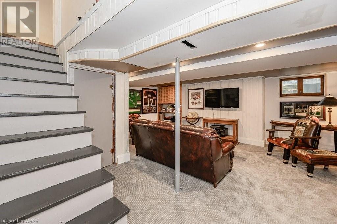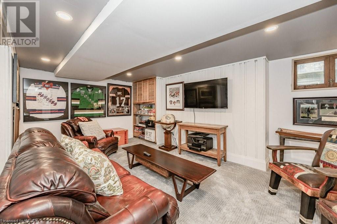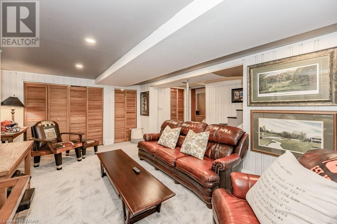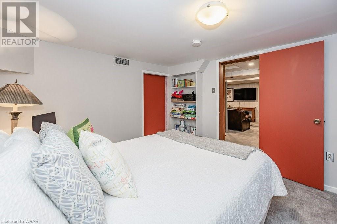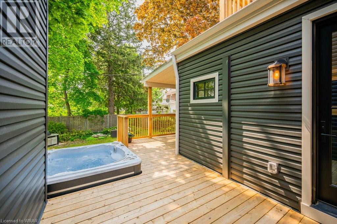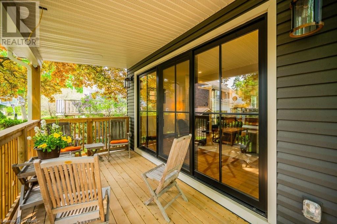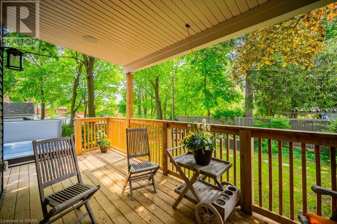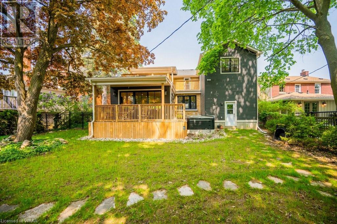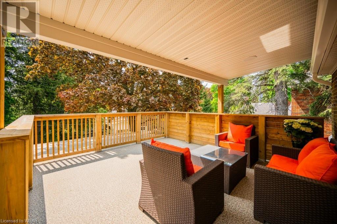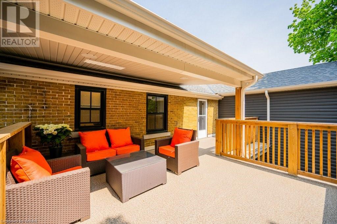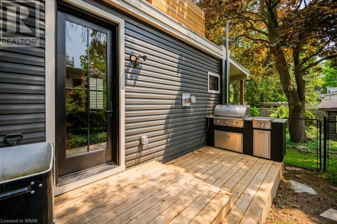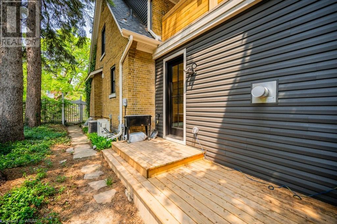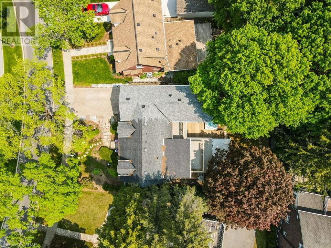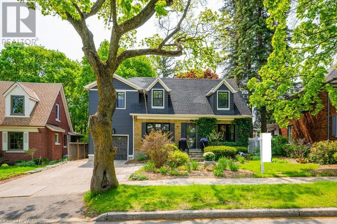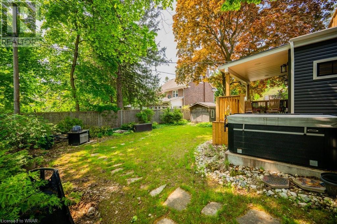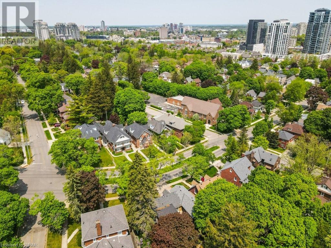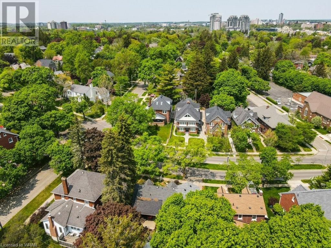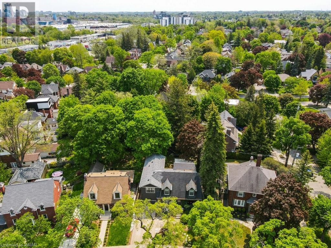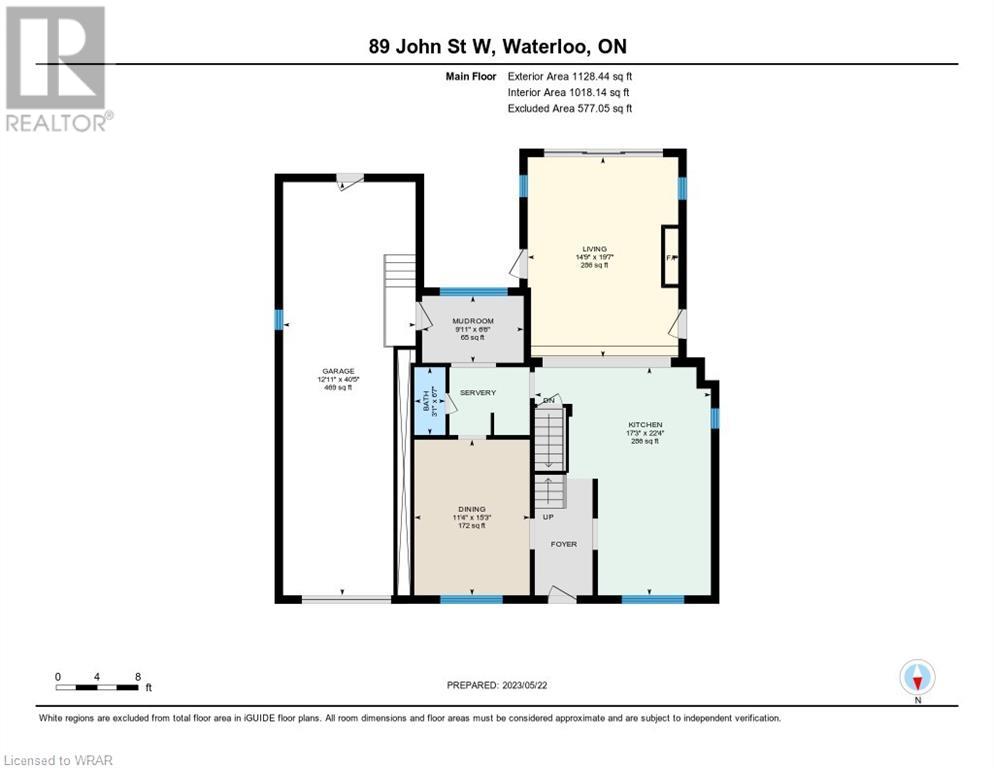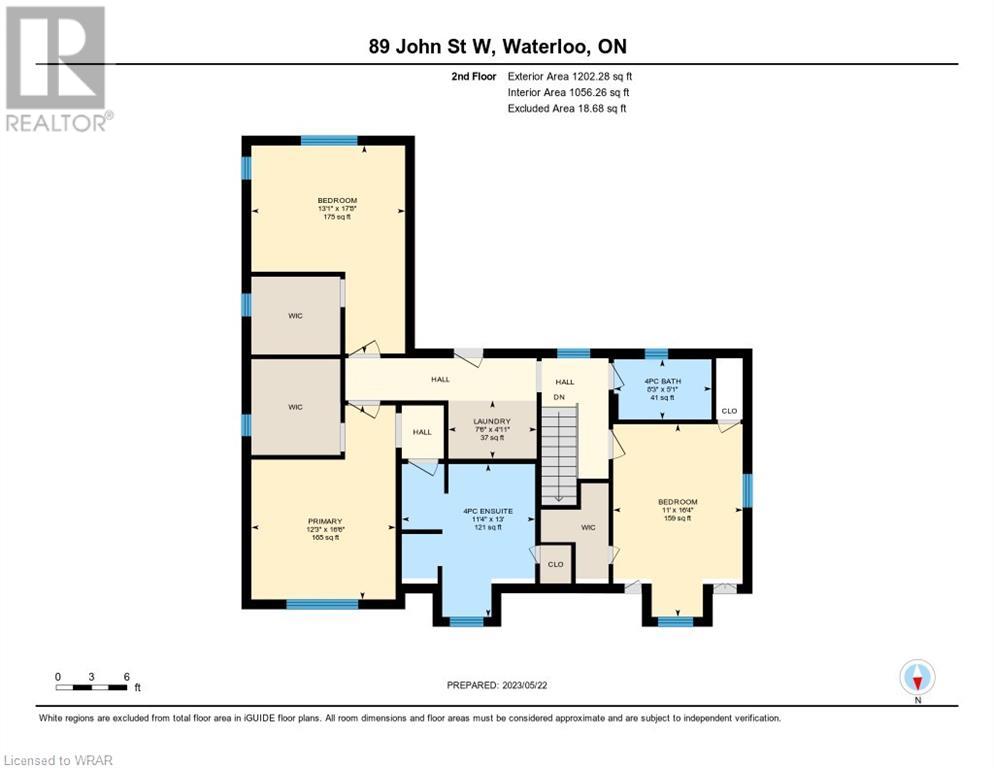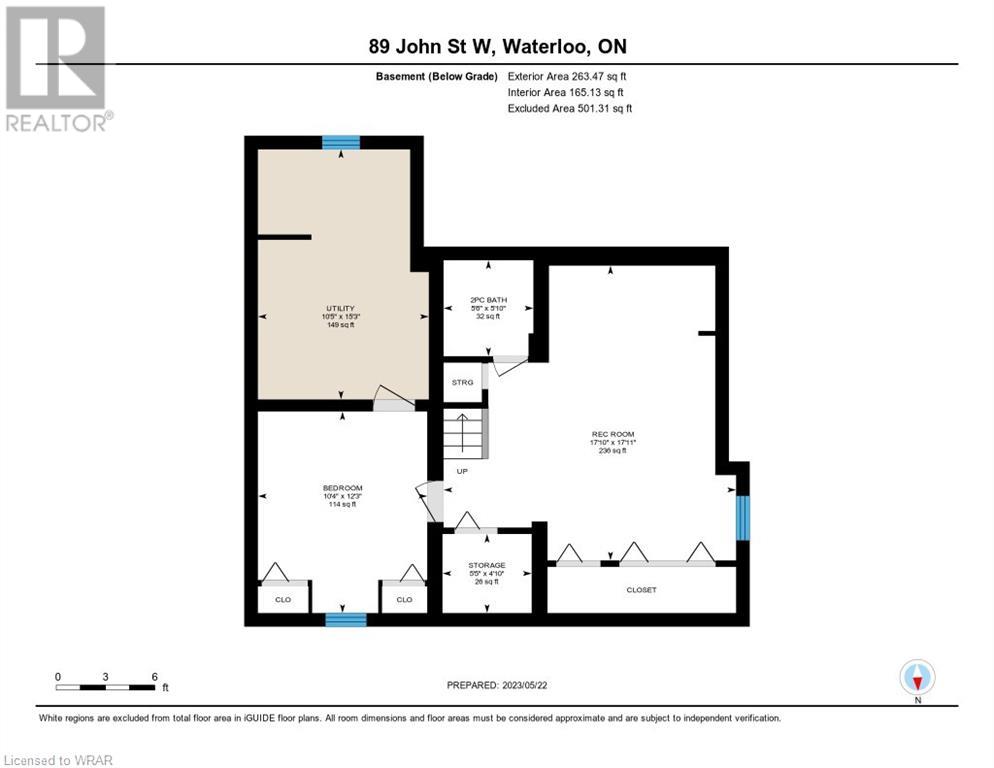- Ontario
- Waterloo
89 John St W
CAD$1,695,000
CAD$1,695,000 要價
89 JOHN Street WWaterloo, Ontario, N2L1B9
退市 · 退市 ·
3+143| 2331 sqft
Listing information last updated on Thu Jul 13 2023 12:16:39 GMT-0400 (Eastern Daylight Time)

Open Map
Log in to view more information
Go To LoginSummary
ID40434324
Status退市
產權Freehold
Brokered ByRE/MAX TWIN CITY REALTY INC., BROKERAGE
TypeResidential House,Detached
AgeConstructed Date: 1936
Land Sizeunder 1/2 acre
Square Footage2331 sqft
RoomsBed:3+1,Bath:4
Virtual Tour
Detail
公寓樓
浴室數量4
臥室數量4
地上臥室數量3
地下臥室數量1
家用電器Central Vacuum,Dishwasher,Dryer,Refrigerator,Stove,Water softener,Washer,Microwave Built-in,Hood Fan,Garage door opener,Hot Tub
地下室裝修Finished
地下室類型Full (Finished)
建築日期1936
風格Detached
空調Central air conditioning
外牆Brick,Vinyl siding
壁爐False
火警Smoke Detectors
洗手間2
供暖方式Natural gas
供暖類型Forced air
使用面積2331.0000
樓層1.5
類型House
供水Municipal water
土地
面積under 1/2 acre
交通Highway access,Highway Nearby,Rail access
面積false
設施Airport,Golf Nearby,Hospital,Park,Place of Worship,Playground,Public Transit,Schools,Shopping,Ski area
圍牆類型Partially fenced
下水Municipal sewage system
周邊
設施Airport,Golf Nearby,Hospital,Park,Place of Worship,Playground,Public Transit,Schools,Shopping,Ski area
社區特點Quiet Area
Location DescriptionAvondale to John
Zoning DescriptionSR2
Other
特點Park/reserve,Golf course/parkland
Basement已裝修,Full(已裝修)
FireplaceFalse
HeatingForced air
Remarks
Ultra-Captivating Home in Old Westmount! Conveniently situated in Waterloo’s most prestigious area just steps away from Uptown Waterloo and Westmount Golf Course, this 4BR/4BA residence offers universal allure with lush landscaping, a gorgeous exterior color scheme, and classic brick accents. Professionally renovated by SG Cunningham in 2021, the renovated main-level evokes upscale vibes with beautiful wood flooring (in-floor heating throughout several rooms), an openly flowing traditional floorplan, soft natural light, beautiful staircase with wood treads, powder room, arched doorways, coffee-bar area, and an elegant formal dining room with tray ceilings and a decorative marble fireplace. Bursting with high-end style, the open concept gourmet kitchen delivers both form and function with top of the line stainless-steel KitchenAid appliances, marble countertops, white shaker cabinetry, white subway tile backsplash, center island with breakfast bar, gas stove, and recessed lighting. Fashioned for relaxing, the adjoining living room dazzles with a gas fireplace, brick accent wall, and modern sliding glass doors to the backyard. Venture outdoors to discover a fully fenced-in backyard, which has a sprawling covered deck, hot tub, and a vibrant greenspace. Updated with a new addition in 2021, the upper-level of the home impresses with two guest bedrooms, full bathroom, laundry area, second-level covered deck, & an exquisite primary bedroom. Outfitted with heated flooring, the primary bedroom includes a huge walk-in closet and a spa-inspired 4-piece ensuite with a dual sink storage vanity, sleek finishes, and an oversized shower. Perfectly packed with extra potential, the basement includes a rec room, half-bathroom, and a large bedroom. Other features: attached 2+car tandem garage with heated flooring, paver stone driveway, tons of storage throughout, mostly new mechanicals, plumbing, windows, and wiring (2021), near shopping, dining, schools, and entertainment, and more! (id:22211)
The listing data above is provided under copyright by the Canada Real Estate Association.
The listing data is deemed reliable but is not guaranteed accurate by Canada Real Estate Association nor RealMaster.
MLS®, REALTOR® & associated logos are trademarks of The Canadian Real Estate Association.
Location
Province:
Ontario
City:
Waterloo
Community:
Uptown Waterloo/Westmount
Room
Room
Level
Length
Width
Area
洗衣房
Second
NaN
Measurements not available
Full bathroom
Second
NaN
Measurements not available
主臥
Second
12.24
16.50
201.95
12'3'' x 16'6''
臥室
Second
13.09
17.65
231.06
13'1'' x 17'8''
4pc Bathroom
Second
NaN
Measurements not available
臥室
Second
10.99
16.34
179.57
11'0'' x 16'4''
臥室
地下室
10.33
12.24
126.47
10'4'' x 12'3''
水電氣
地下室
10.40
15.26
158.67
10'5'' x 15'3''
2pc Bathroom
地下室
NaN
Measurements not available
娛樂
地下室
17.85
17.91
319.71
17'10'' x 17'11''
2pc Bathroom
主
NaN
Measurements not available
Mud
主
9.91
6.50
64.36
9'11'' x 6'6''
家庭
主
14.76
19.59
289.17
14'9'' x 19'7''
餐廳
主
11.32
15.26
172.68
11'4'' x 15'3''
廚房
主
17.26
22.34
385.57
17'3'' x 22'4''
門廊
主
NaN
Measurements not available
Book Viewing
Your feedback has been submitted.
Submission Failed! Please check your input and try again or contact us

