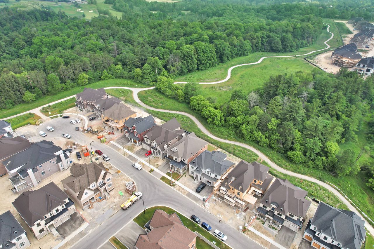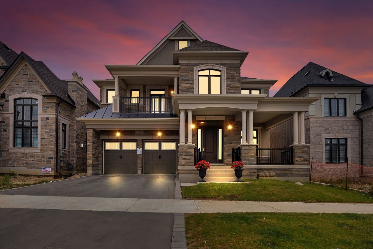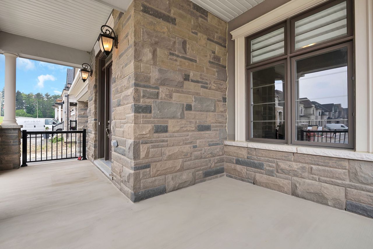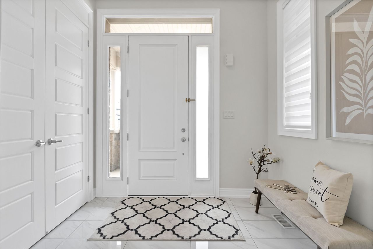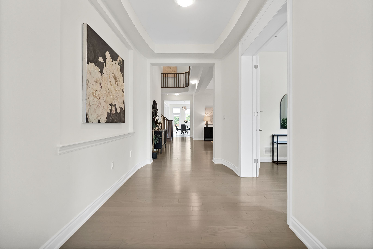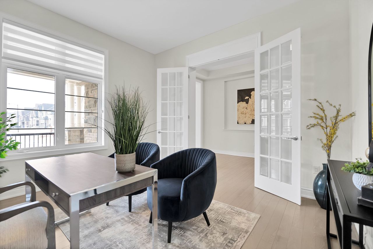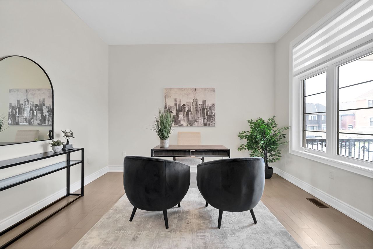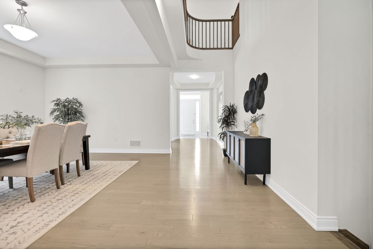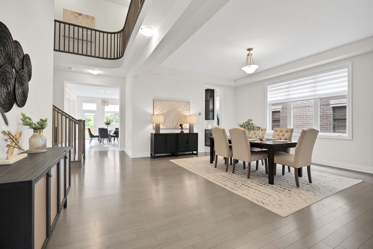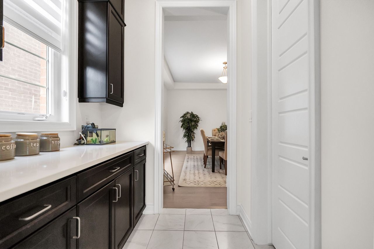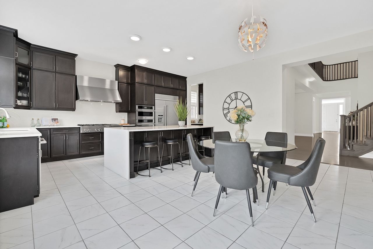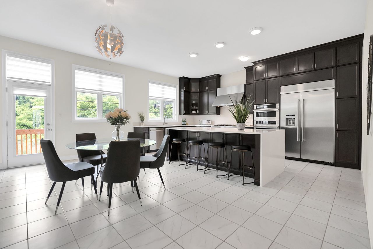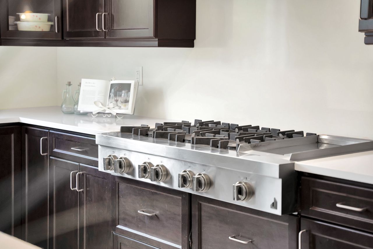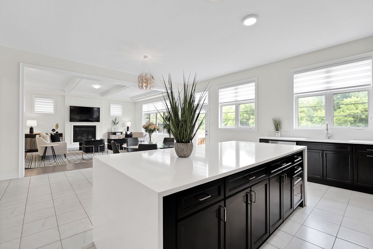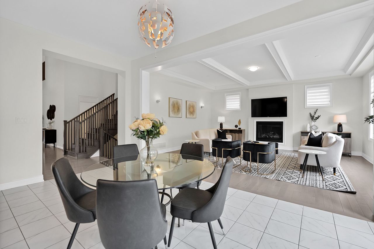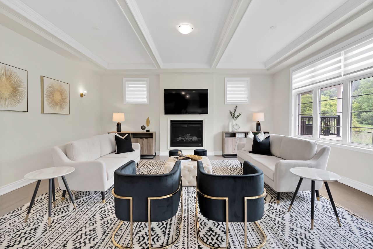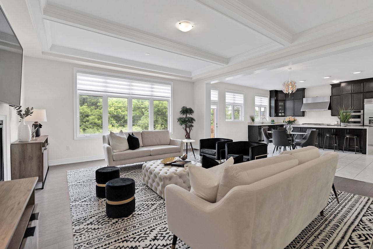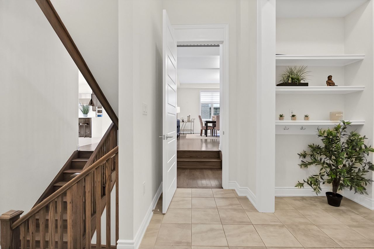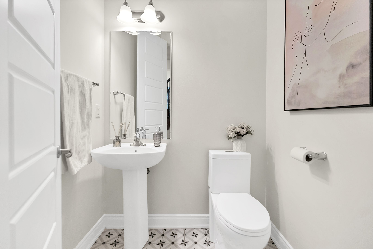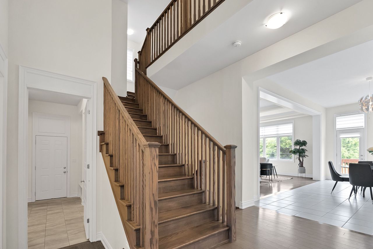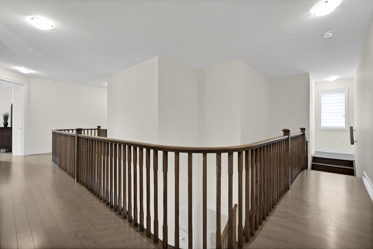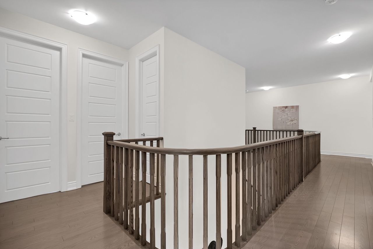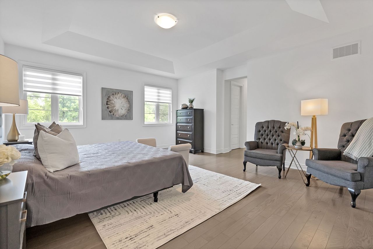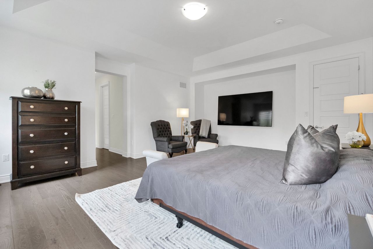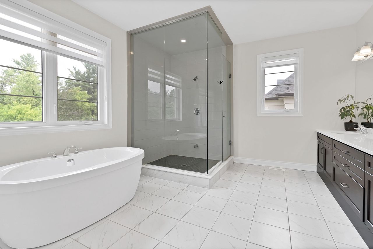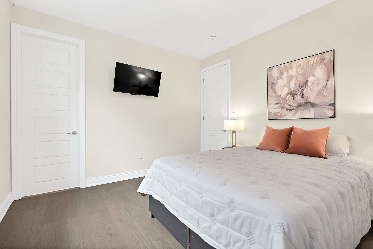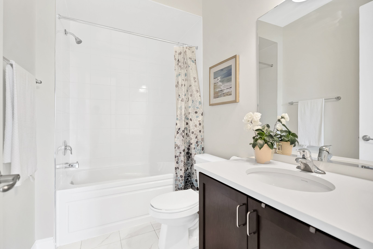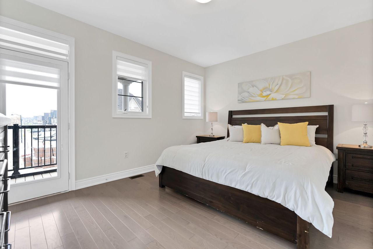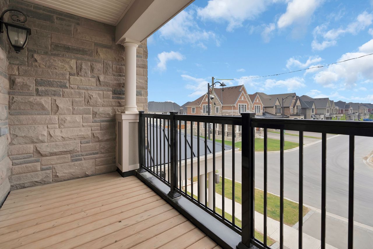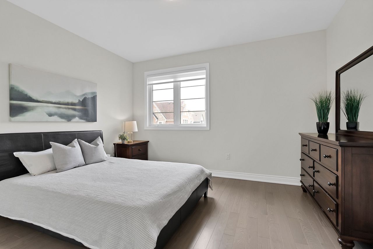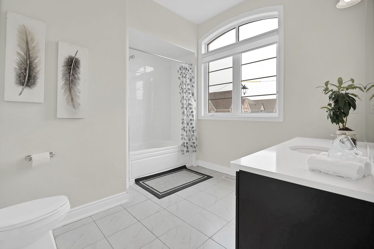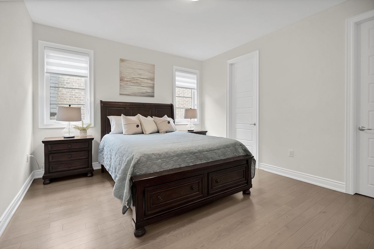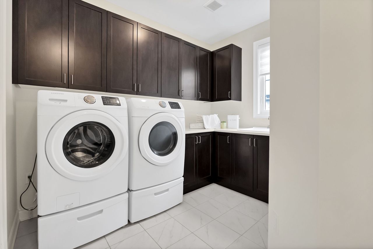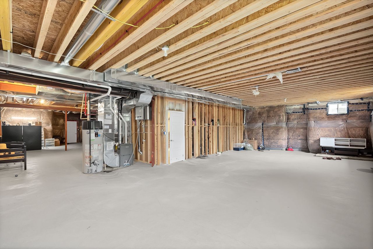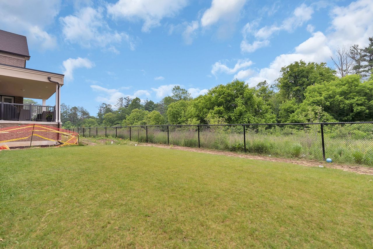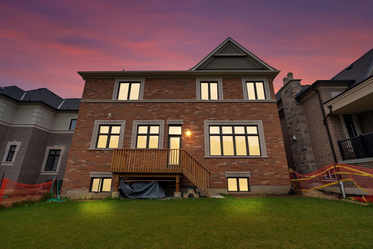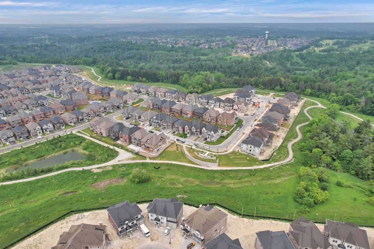CAD$2,888,888
CAD$2,888,888 要價
59 Luang StreetVaughan, Ontario, L4H4W5
退市 · 終止 ·
564(2+2)
Listing information last updated on Sat Jun 17 2023 00:30:20 GMT-0400 (Eastern Daylight Time)

Open Map
Summary
IDN6131460
Status終止
產權永久產權
PossessionTBD
Brokered ByROYAL LEPAGE PREMIUM ONE REALTY
Type民宅 House,獨立屋
Age 0-5
Lot Size50 * 117 Feet
Land Size5850 ft²
RoomsBed:5,Kitchen:1,Bath:6
Parking2 (4) 內嵌式車庫 +2
Detail
公寓樓
浴室數量6
臥室數量5
地上臥室數量5
地下室裝修Unfinished
地下室特點Separate entrance
地下室類型N/A (Unfinished)
風格Detached
空調Central air conditioning
外牆Brick,Stone
壁爐True
供暖方式Natural gas
供暖類型Forced air
使用面積
樓層2
類型House
Architectural Style2-Storey
Fireplace是
Property FeaturesCul de Sac/Dead End,Greenbelt/Conservation,Hospital,Park,School
Rooms Above Grade11
Heat SourceGas
Heat TypeForced Air
水Municipal
Laundry LevelUpper Level
Sewer YNAYes
Water YNAYes
Telephone YNAAvailable
土地
面積50 x 117 FT
面積false
設施Hospital,Park,Schools
Size Irregular50 x 117 FT
車位
Parking FeaturesPrivate Double
水電氣
Electric YNA是
周邊
設施醫院,公園,周邊學校
Other
特點Cul-de-sac,Conservation/green belt
Den Familyroom是
Internet Entire Listing Display是
下水Sewer
Basement未裝修,Separate Entrance
PoolNone
FireplaceY
A/CCentral Air
Heating壓力熱風
TVAvailable
Exposure北
Remarks
Nestled within the prestigious Kleinburg Village, stunning 4750 sqft residence offers an unrivaled blend of elegance, luxury, and natural beauty. With its prime location backing onto a ravine & conservation area, this property provides a serene and picturesque setting that will take your breath away.Step through the front door into a spacious foyer, adorned with gleaming hardwood floors and soaring 10ft ceilings, creating an immediate sense of openness and refinement. The main level of this extraordinary home features an expansive and luxurious kitchen, perfect for aspiring chefs and avid entertainers. top-of-the-line appliances, ample custom cabinetry, and a center island with seating. The lavishness continues with the family room, adorned with large windows that flood the space with natural light and offer breathtaking views of the ravine. Ascend the elegant staircase to the 2nd floor, you'll discover 5 generous bedrooms, each have their own ensuites and walk-in closets.Located in Kleinburg Village, this property offers the perfect balance between peaceful suburban living & urban convenience. Immerse yourself in the vibrant local culture, explore the charming streets lined with shops, art gallery & dining
Open MapLocation
Community:
Kleinburg 09.02.0020
Crossroad:
Teston/ Kleinburg Summit Way
Room
客廳
主
3.56
3.96
14.10
11.68
12.99
151.75
Hardwood Floor French Doors O/Looks Frontyard
餐廳
主
6.34
6.04
38.29
20.80
19.82
412.19
Hardwood Floor Open Concept Pass Through
早餐
主
3.20
5.82
18.62
10.50
19.09
200.47
Eat-In Kitchen W/O To Deck O/Looks Family
廚房
主
3.52
5.82
20.49
11.55
19.09
220.51
Pantry Family Size Kitchen B/I Appliances
家庭
主
5.19
6.11
31.71
17.03
20.05
341.33
O/Looks Backyard Gas Fireplace Hardwood Floor
小廳
Lower
1.64
1.74
2.85
5.38
5.71
30.72
Hardwood Floor Window
主臥
2nd
5.18
6.08
31.49
16.99
19.95
339.00
5 Pc Ensuite His/Hers Closets Vaulted Ceiling
第二臥房
2nd
3.51
3.67
12.88
11.52
12.04
138.66
4 Pc Ensuite W/I Closet Hardwood Floor
第三臥房
2nd
4.20
3.62
15.20
13.78
11.88
163.65
4 Pc Ensuite W/I Closet Hardwood Floor
第四臥房
2nd
5.81
3.69
21.44
19.06
12.11
230.77
4 Pc Ensuite W/I Closet Hardwood Floor
第五臥房
2nd
4.59
3.71
17.03
15.06
12.17
183.30
3 Pc Ensuite His/Hers Closets Hardwood Floor
洗衣房
2nd
3.07
3.52
10.81
10.07
11.55
116.32
Window Laundry Sink B/I Shelves
School Info
Private SchoolsK-8 Grades Only
Kleinburg Public School
10391 Islington Ave, Kleinburg2.027 km
ElementaryMiddleEnglish
K-8 Grades Only
Lorna Jackson Public School
589 Napa Valley Ave, Woodbridge4.095 km
ElementaryMiddleEnglish
9-12 Grades Only
Emily Carr Secondary School
4901 Rutherford Rd, Woodbridge5.173 km
SecondaryEnglish
K-8 Grades Only
St. Clare Catholic Elementary School
391 Velmar Dr, Woodbridge6.962 km
ElementaryMiddleEnglish
K-8 Grades Only
St. Stephen Catholic Elementary School
451 Napa Valley Ave, Woodbridge4.403 km
ElementaryMiddleEnglish
9-12 Grades Only
Holy Cross Catholic Academy
7501 Martin Grove Rd, Woodbridge10.136 km
SecondaryEnglish
9-12 Grades Only
Maple High School
50 Springside Rd, 旺市7.848 km
Secondary
9-12 Grades Only
Westmount Collegiate Institute
1000 New Westminster Dr, Thornhill14.439 km
Secondary
1-2 Grades Only
Lorna Jackson Public School
589 Napa Valley Ave, Woodbridge4.095 km
ElementaryFrench Immersion Program
3-8 Grades Only
Elder's Mills Public School
120 Napa Valley Dr, Woodbridge5.098 km
ElementaryMiddleFrench Immersion Program
9-12 Grades Only
Woodbridge College
71 Bruce St, Woodbridge9.499 km
SecondaryFrench Immersion Program
5-8 Grades Only
St. Gregory The Great Academy
140 Greenpark Blvd, 旺市7.623 km
ElementaryMiddle
9-12 Grades Only
Father Bressani Catholic High School
250 Ansley Grove Rd, Woodbridge8.349 km
Secondary
1-8 Grades Only
St. John Bosco Catholic Elementary School
199 Belview Ave, Woodbridge8.092 km
ElementaryMiddleFrench Immersion Program
9-12 Grades Only
Father Bressani Catholic High School
250 Ansley Grove Rd, Woodbridge8.349 km
SecondaryFrench Immersion Program
%7B%22isCip%22%3Afalse%2C%22isLoggedIn%22%3Afalse%2C%22lang%22%3A%22zh%22%2C%22isVipUser%22%3Afalse%2C%22webBackEnd%22%3Afalse%2C%22reqHost%22%3A%22www.realmaster.com%22%2C%22isNoteAdmin%22%3Afalse%2C%22noVerifyRobot%22%3Afalse%2C%22no3rdPartyLogin%22%3Afalse%7D
https://www.facebook.com/v4.0/dialog/oauth?client_id=357776481094717&redirect_uri=https://www.realmaster.com/oauth/facebook&scope=email&response_type=code&auth_type=rerequest&state=%2Fzh%2Fvaughan-on%2F59-luang-st%2Fkleinburg-TRBN6131460%3Fd%3Dhttps%253A%252F%252Fwww.realmaster.com%252Fen%252Ffor-sale%252FVaughan-ON
https://accounts.google.com/o/oauth2/v2/auth?access_type=offline&scope=https%3A%2F%2Fwww.googleapis.com%2Fauth%2Fuserinfo.profile%20https%3A%2F%2Fwww.googleapis.com%2Fauth%2Fuserinfo.email&response_type=code&client_id=344011320921-vh4gmos4t6rej56k2oa3brharpio1nfn.apps.googleusercontent.com&redirect_uri=https%3A%2F%2Fwww.realmaster.com%2Foauth%2Fgoogle&state=%2Fzh%2Fvaughan-on%2F59-luang-st%2Fkleinburg-TRBN6131460%3Fd%3Dhttps%253A%252F%252Fwww.realmaster.com%252Fen%252Ffor-sale%252FVaughan-ON


