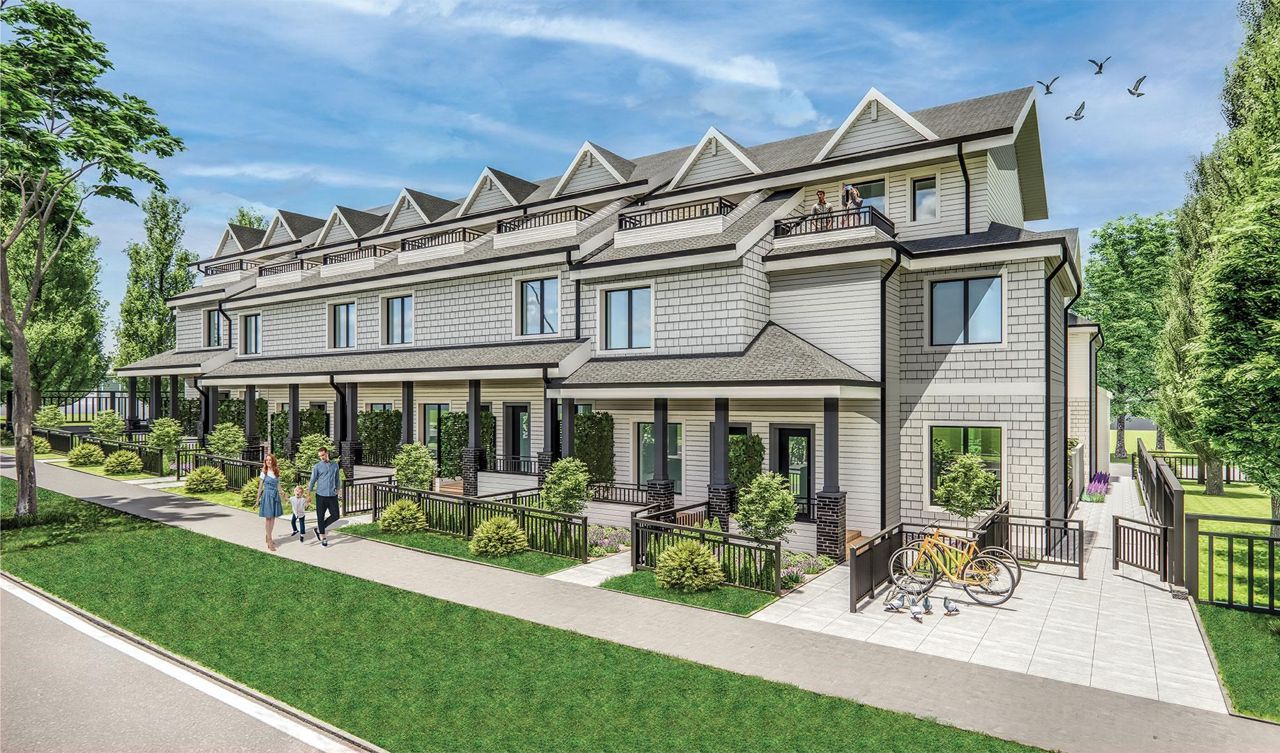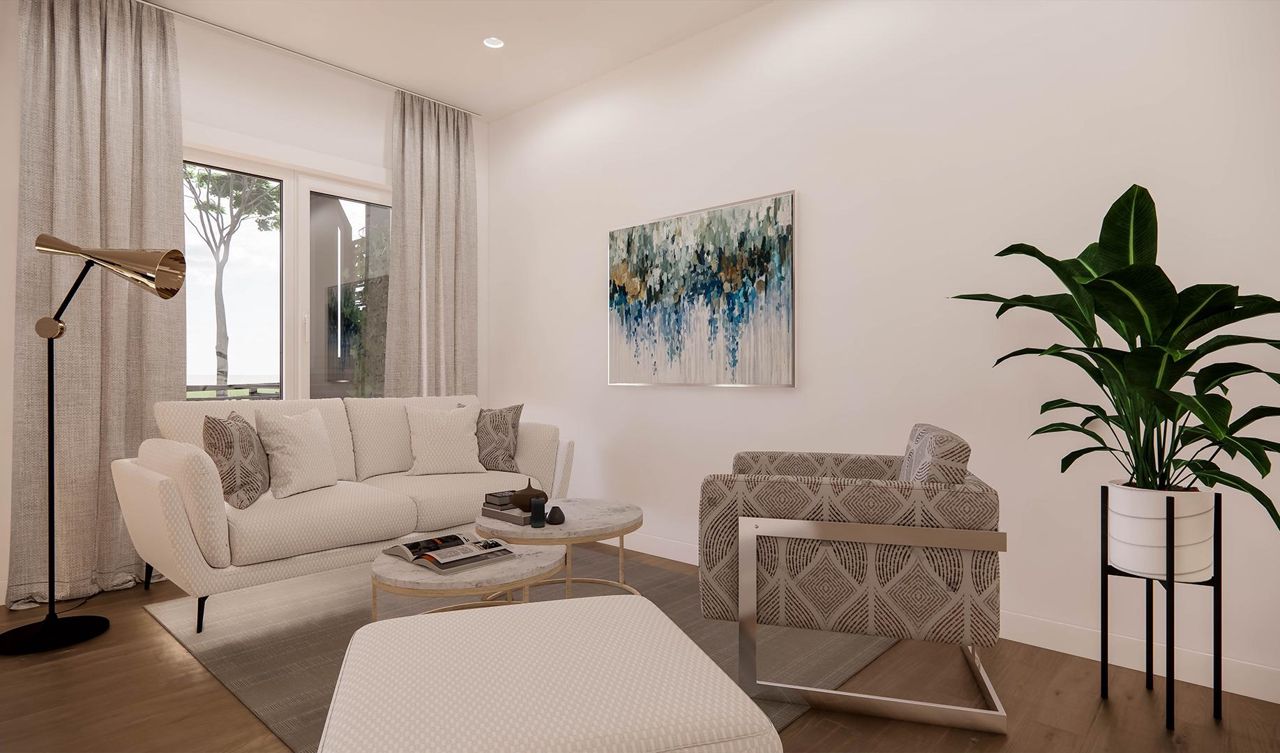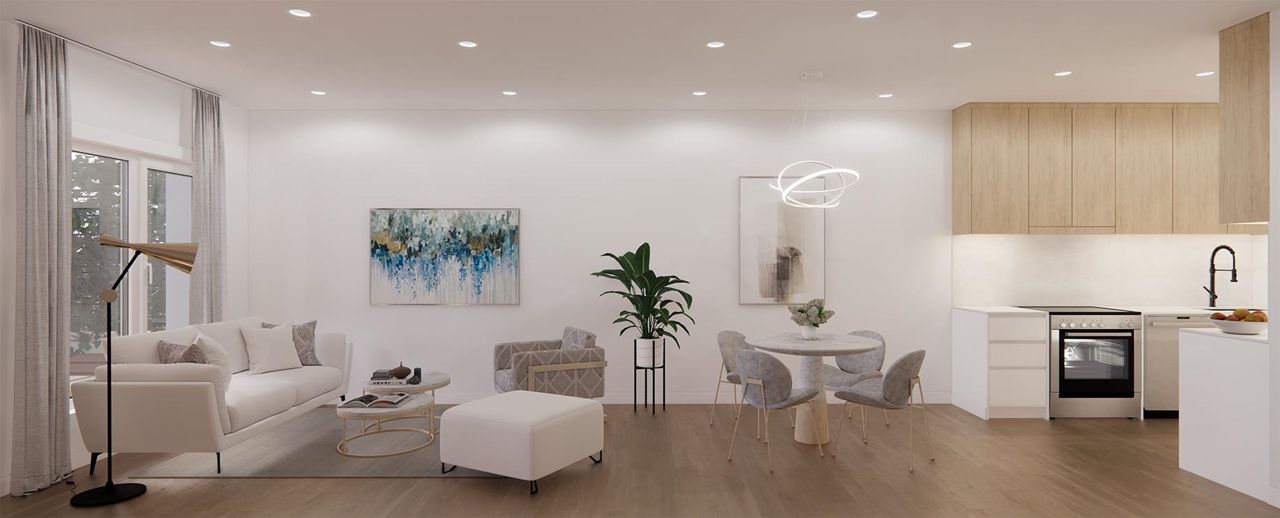- British Columbia
- Vancouver
1367 21st Ave E
CAD$1,199,999
CAD$1,199,999 要價
1367 21st AvenueVancouver, British Columbia, V5V1T2
退市 · 終止 ·
221(1)| 893 sqft
Listing information last updated on Wed Oct 23 2024 11:24:26 GMT-0400 (Eastern Daylight Time)

Open Map
Log in to view more information
Go To LoginSummary
IDR2772480
Status終止
產權Freehold Strata
Brokered ByRE/MAX Select Realty
TypeResidential Townhouse,Attached,Residential Attached
AgeConstructed Date: 2023
Square Footage893 sqft
RoomsBed:2,Kitchen:1,Bath:2
Parking1 (1)
Maint Fee208.4 / Monthly
Detail
公寓樓
浴室數量2
臥室數量2
家用電器All
Architectural Style2 Level
地下室裝修Finished
地下室特點Unknown
地下室類型Unknown (Finished)
建築日期2023
壁爐False
使用面積893 sqft
類型Row / Townhouse
Outdoor AreaBalcny(s) Patio(s) Dck(s)
Floor Area Finished Main Floor423
Floor Area Finished Total893
Floor Area Finished Above Main470
Legal DescriptionPROPOSED STRATA LOT 14 OF PARCEL 1 BLOCK 37 DISTRICT LOT 301 GROUP 1 NEW WESTMINSTER DISTRICTPLAN EPP64674
類型Townhouse
FoundationConcrete Perimeter
Unitsin Development16
Titleto LandFreehold Strata
No Floor Levels2
Floor FinishHardwood,Tile,Carpet
RoofAsphalt
開始施工Frame - Wood
外牆Mixed
FlooringHardwood,Tile,Carpet
Exterior FeaturesBalcony
Above Grade Finished Area893
家用電器Washer/Dryer,Dishwasher,Refrigerator,Cooktop
Association AmenitiesManagement
Rooms Total6
Building Area Total893
車庫Yes
Main Level Bathrooms1
Property ConditionNew Construction,Under Construction
Patio And Porch FeaturesPatio,Deck
Lot FeaturesCentral Location
地下室
Basement AreaFully Finished
土地
總面積0
面積0
面積false
設施Shopping
Size Irregular0
車位
Parking AccessRear
Parking TypeGarage; Underground
Parking FeaturesUnderground,Rear Access
水電氣
供水City/Municipal
Features IncludedClthWsh/Dryr/Frdg/Stve/DW
Fuel HeatingOther
周邊
設施Shopping
社區特點Shopping Nearby
Exterior FeaturesBalcony
社區特點Shopping Nearby
Other
特點Central location
AssociationYes
Internet Entire Listing DisplayYes
下水Public Sewer
Pid800-161-214
Sewer TypeCity/Municipal
Cancel Effective Date2023-09-20
Gst IncludedNo
Site InfluencesCentral Location,Shopping Nearby
Age TypeNew
Property DisclosureYes
Services ConnectedCommunity,Electricity,Water
Rain ScreenFull
Broker ReciprocityYes
Maint Fee IncludesManagement
Basement已裝修
HeatingOther
Level2
Remarks
Introducing The Charles: a collection of 16 meticulously crafted boutique townhomes, offering a rare and highly sought-after living experience. Each unique, PASSIVE CERTIFIED ROW townhome features a charming courtyard, providing a serene entryway to your new home. Ample parking is provided, along with EV charging stations, ensuring convenience and ease for you. As you enter, you'll be greeted by inviting front and back patios that effortlessly transition into the open-concept living, dining, and kitchen areas, perfect for seamless indoor-outdoor living. The upper level boasts two generously sized bedrooms and a versatile den, thoughtfully designed for modern living. This exceptional collaboration is done between EAST VAN BOUTIQUE builders, Medallion & Hawthorne Homes and Edge Construction.
This representation is based in whole or in part on data generated by the Chilliwack District Real Estate Board, Fraser Valley Real Estate Board or Greater Vancouver REALTORS®, which assumes no responsibility for its accuracy.
Location
Province:
British Columbia
City:
Vancouver
Community:
Mount Pleasant Ve
Room
Room
Level
Length
Width
Area
Living Room
主
11.32
13.32
150.77
Dining Room
主
6.99
8.43
58.92
廚房
主
8.60
8.01
68.81
臥室
Above
8.76
11.68
102.31
臥室
Above
8.99
9.58
86.12
小廳
Above
5.58
5.41
30.19
School Info
Private Schools8-12 Grades Only
Sir Charles Tupper Secondary
419 24th Ave E, 溫哥華1.338 km
SecondaryEnglish
K-7 Grades Only
Charles Dickens Elementary
3351 Glen Dr, 溫哥華0.53 km
ElementaryEnglish
Book Viewing
Your feedback has been submitted.
Submission Failed! Please check your input and try again or contact us





