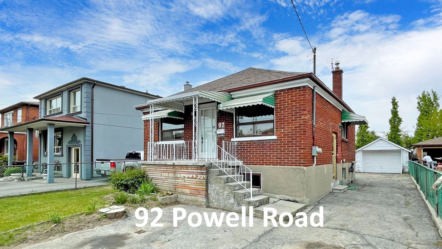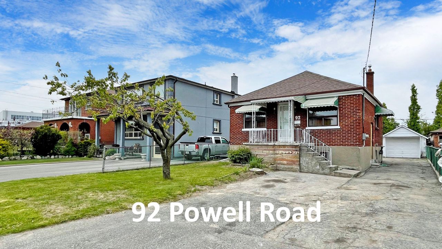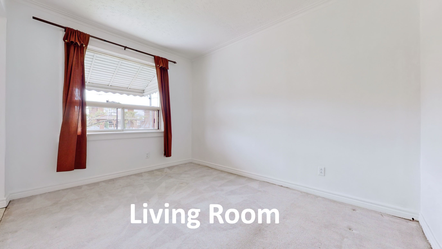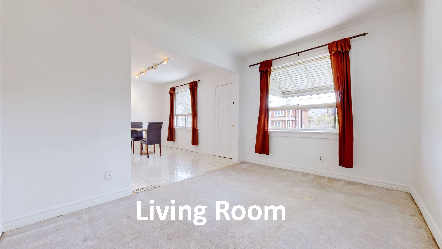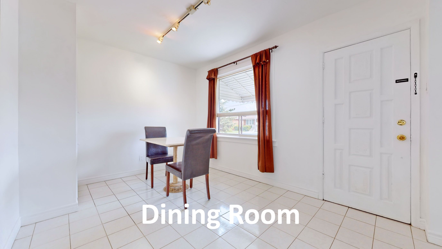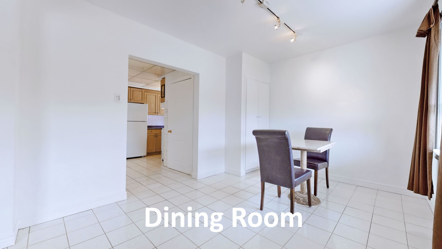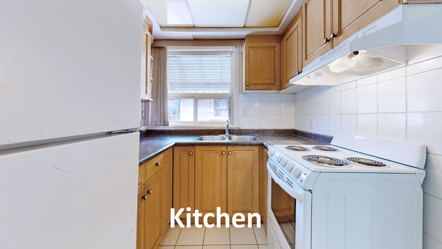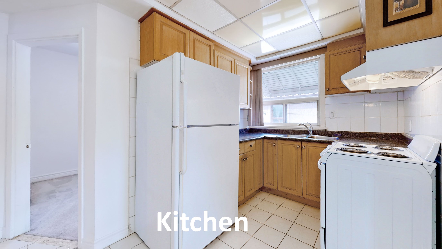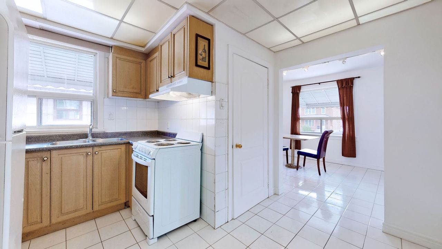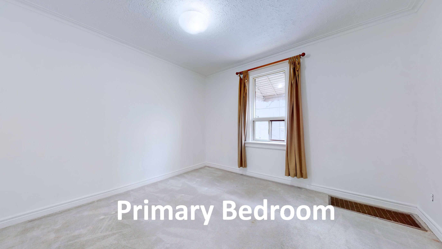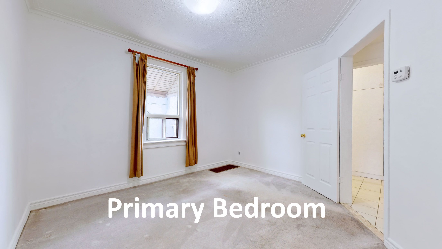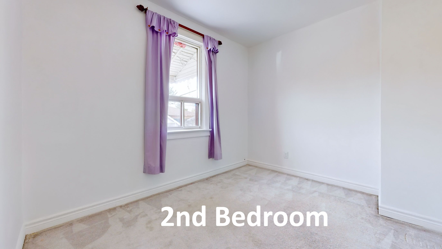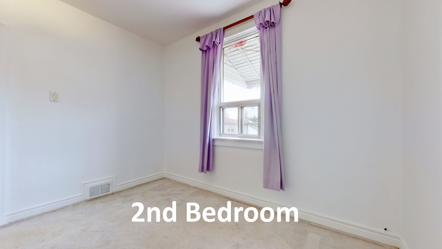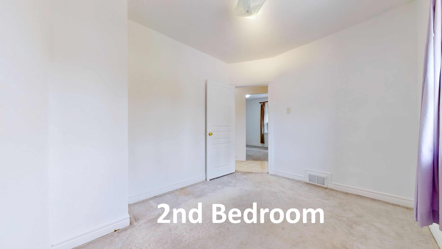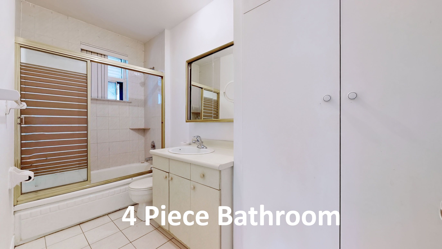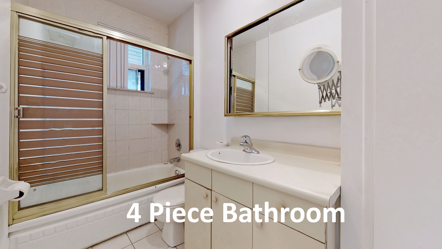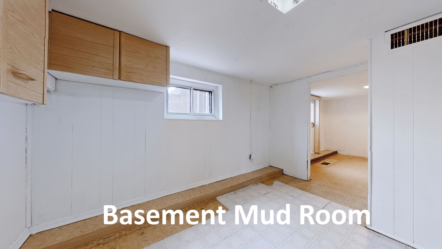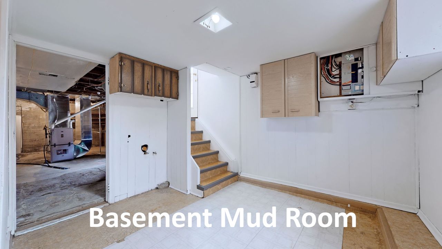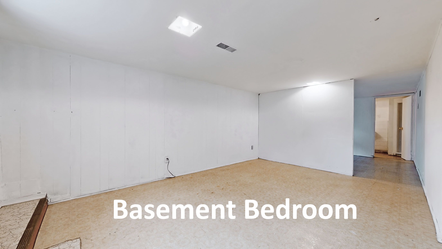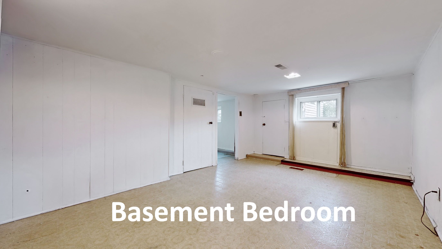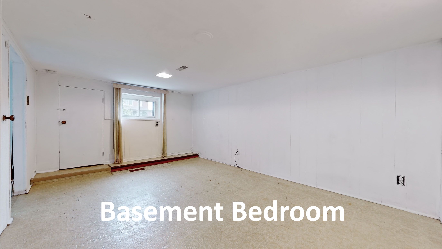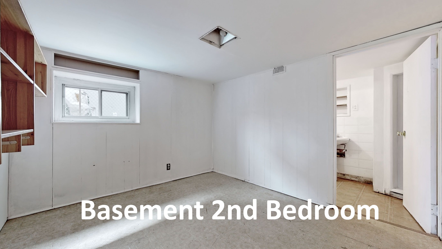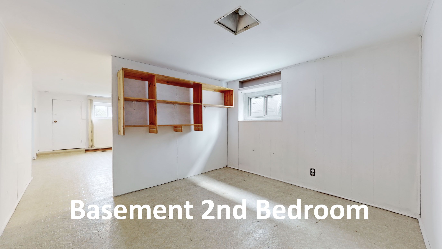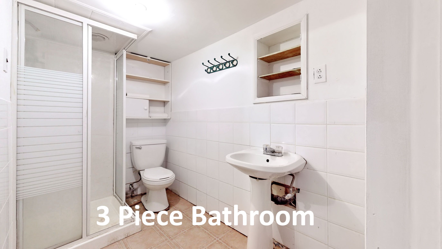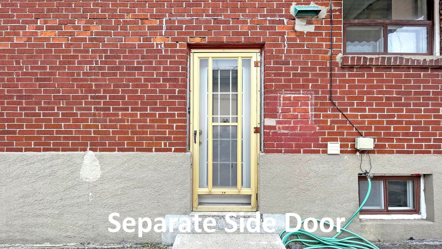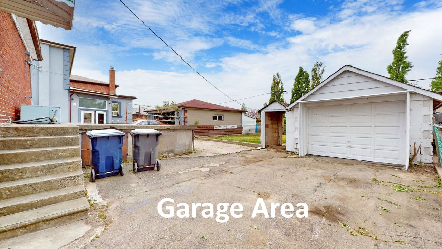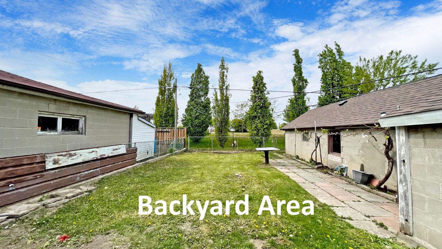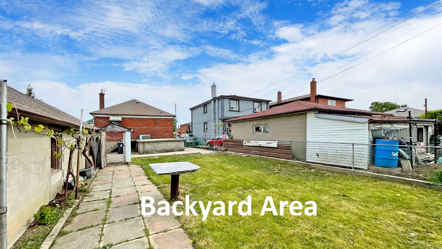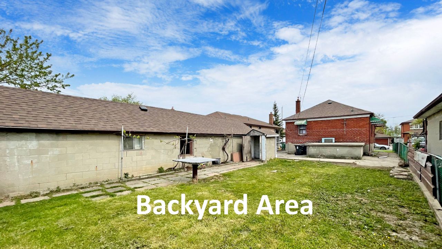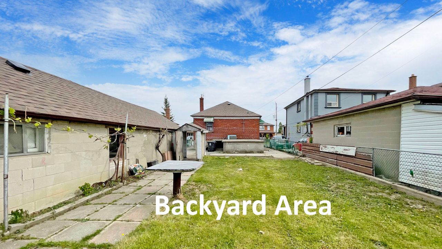- Ontario
- Toronto
92 Powell Rd
CAD$1,088,000
CAD$1,088,000 要價
92 Powell RoadToronto, Ontario, M3K1M9
退市 · 終止 ·
2+226(2+4)
Listing information last updated on Wed Sep 13 2023 11:19:55 GMT-0400 (Eastern Daylight Time)

Open Map
Log in to view more information
Go To LoginSummary
IDW6046480
Status終止
產權永久產權
Possession30/Tba
Brokered BySUTTON GROUP-SECURITY REAL ESTATE INC.
Type民宅 平房,House,獨立屋
Age
Lot Size40 * 132 Feet See Attached Survey
Land Size5280 ft²
RoomsBed:2+2,Kitchen:1,Bath:2
Parking2 (6) 獨棟車庫 +4
Virtual Tour
Detail
公寓樓
浴室數量2
臥室數量4
地上臥室數量2
地下臥室數量2
Architectural StyleBungalow
地下室裝修Partially finished
地下室特點Separate entrance
地下室類型N/A (Partially finished)
風格Detached
外牆Brick
壁爐False
供暖方式Natural gas
供暖類型Forced air
使用面積
樓層1
類型House
Architectural StyleBungalow
Property FeaturesClear View,Place Of Worship,Park,School,Level,Public Transit
Rooms Above Grade5
Heat SourceGas
Heat TypeForced Air
水Municipal
土地
面積40 x 132 FT ; See Attached Survey
面積false
設施Park,Place of Worship,Public Transit,Schools
Size Irregular40 x 132 FT ; See Attached Survey
車位
Parking FeaturesPrivate
周邊
設施公園,參拜地,公交,周邊學校
風景View
Other
特點Level lot
Internet Entire Listing Display是
下水Sewer
BasementPartially Finished,Separate Entrance
PoolNone
FireplaceN
A/CNone
Heating壓力熱風
Exposure北
Remarks
Great Opportunity for builder/contractor/investor or 1st time buyer. Endless Possibilities in this Family Friendly Neighbourhood. Solid, All Brick & Super Clean 2+1 Bedroom-2 Bathroom Detach Bungalow, on a Premium 40Ft X 132Ft Lot, with Spacious Tandem Detach 2 Car Garage, and Large Spacious Backyard Backing Onto Small Parkette. Lots Of Space For Parking And Tons Of Potential For Expansion! Brand New Forced Air Gas Furnace & Roof Shingles! T.T.C. at your doorstep and steps to Wilson Subway Station, Local Schools, Places Of Worship, Costco, Home Depot, L.C.B.O, New Humber River Hospital, Yorkdale Mall, Food Shopping, Restaurants, Allan Rd, Hwy 401 & Mins to Hwy's 400/404/Airport.Fridge, Stove, Electric Light Fixtures, Window Coverings, New Forced Air Gas Furnace & Roof Shingles.
The listing data is provided under copyright by the Toronto Real Estate Board.
The listing data is deemed reliable but is not guaranteed accurate by the Toronto Real Estate Board nor RealMaster.
Location
Province:
Ontario
City:
Toronto
Community:
Downsview-Roding-Cfb 01.W05.0270
Crossroad:
North>wilson/West>dufferin St
Room
Room
Level
Length
Width
Area
Living Room
主
11.98
9.12
109.22
Dining Room
主
11.98
9.48
113.54
廚房
主
7.05
5.38
37.95
其他
主
11.22
5.48
61.48
主臥
主
11.75
10.89
127.94
Bedroom 2
主
10.30
8.66
89.23
Bedroom 3
地下室
14.96
9.88
147.74
Bedroom 4
地下室
9.88
9.02
89.10
廊廳
地下室
10.76
9.65
103.80
Furnace Room
地下室
19.91
10.79
214.96
School Info
Private SchoolsK-5 Grades Only
Ancaster Public School
44 Ancaster Rd, 北約克0.517 km
ElementaryEnglish
6-8 Grades Only
Lawrence Heights Middle School
50 Highland Hill, 北約克2.268 km
MiddleEnglish
6-8 Grades Only
Lawrence Heights Middle School
50 Highland Hill, 北約克2.268 km
MiddleEnglish
6-8 Grades Only
Pierre Laporte Middle School
1270 Wilson Ave, 北約克2.478 km
MiddleEnglish
9-12 Grades Only
Downsview Secondary School
7 Hawksdale Rd, 北約克1.279 km
SecondaryEnglish
K-8 Grades Only
St. Norbert Catholic School
60 Maniza Rd, 北約克0.396 km
ElementaryMiddleEnglish
9-12 Grades Only
William Lyon Mackenzie Collegiate Institute
20 Tillplain Rd, 北約克1.841 km
Secondary
Book Viewing
Your feedback has been submitted.
Submission Failed! Please check your input and try again or contact us

