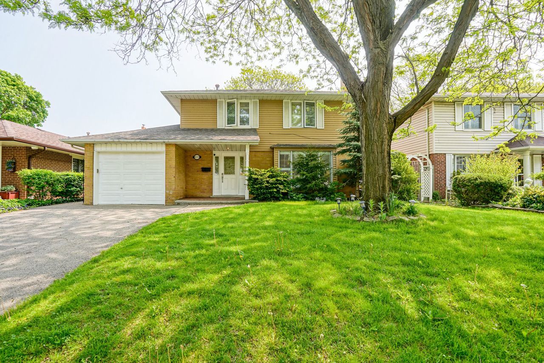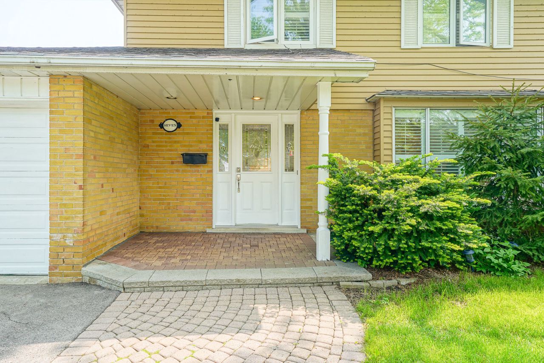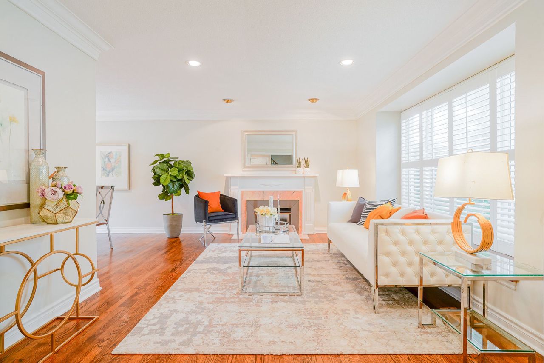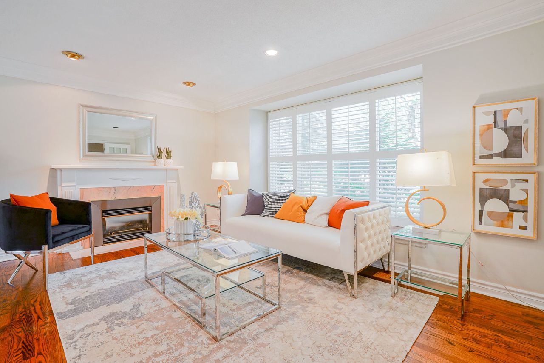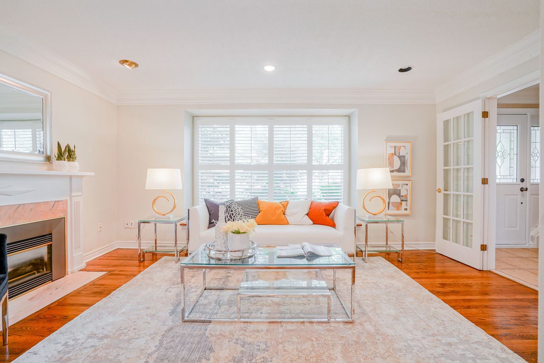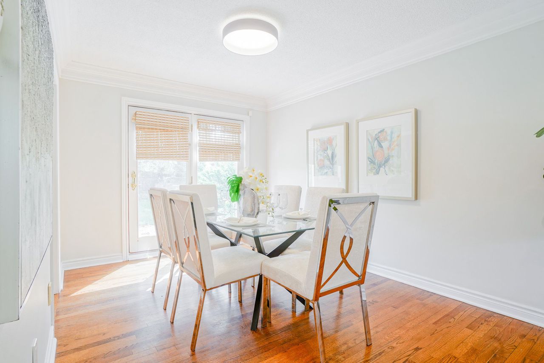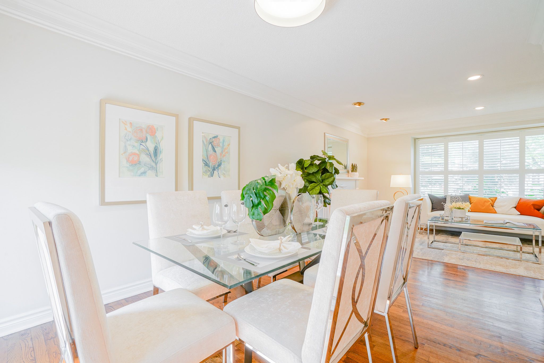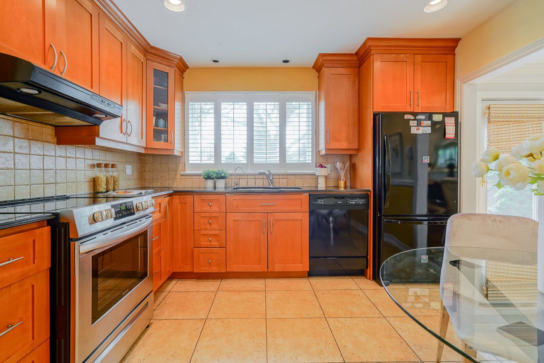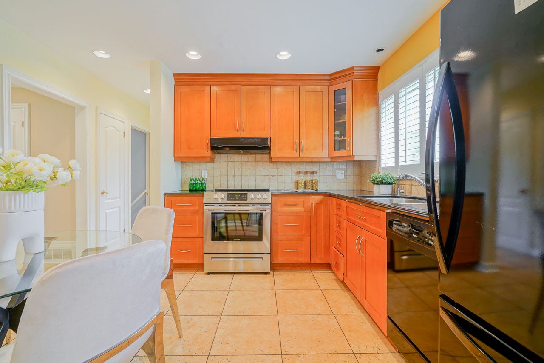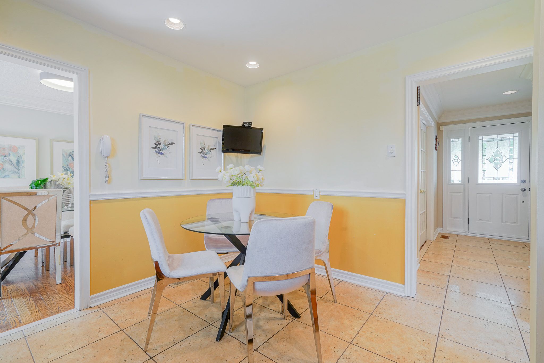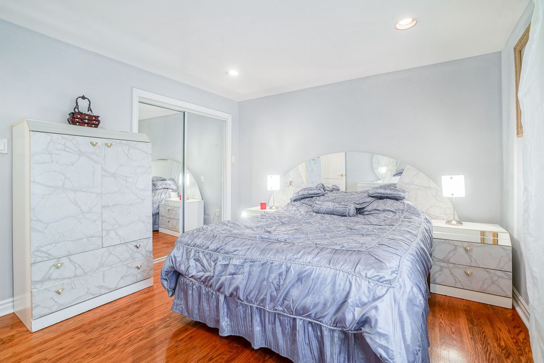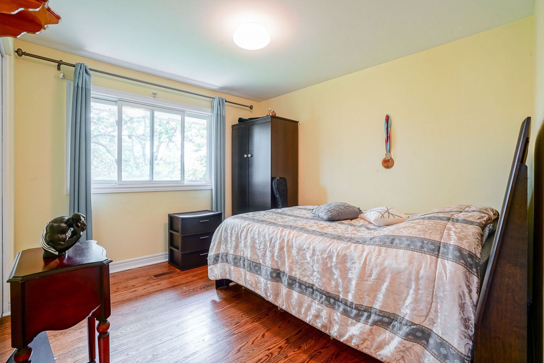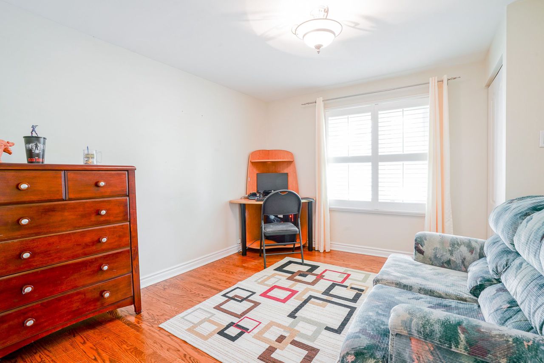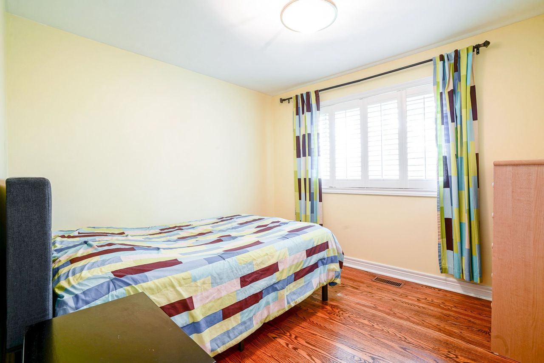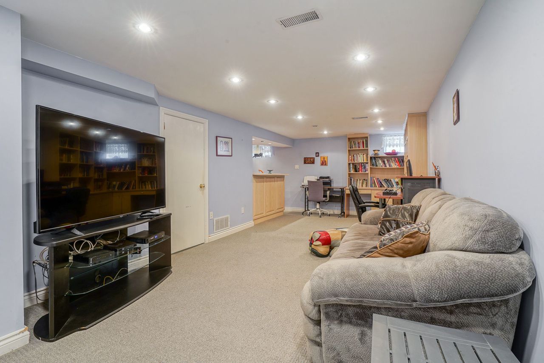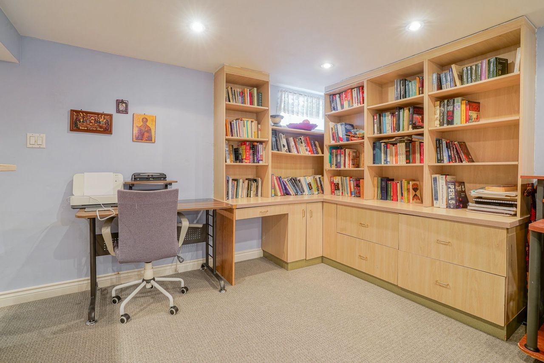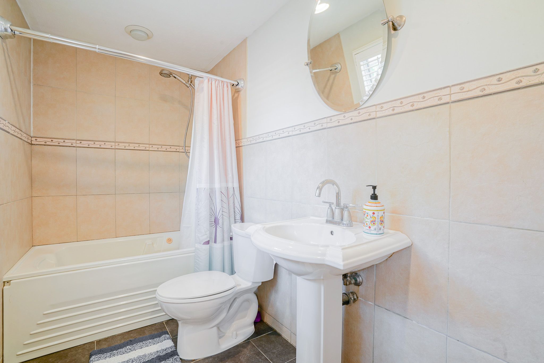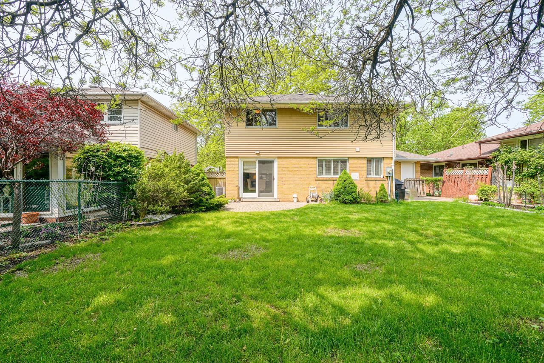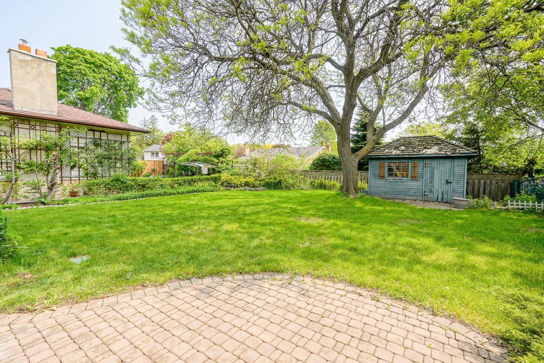- Ontario
- Toronto
7 Deanecrest Rd
SoldCAD$x,xxx,xxx
CAD$1,389,900 要價
7 Deanecrest RoadToronto, Ontario, M9B5W3
成交
423(1+2)
Listing information last updated on Tue Jun 20 2023 12:24:44 GMT-0400 (Eastern Daylight Time)

Open Map
Log in to view more information
Go To LoginSummary
IDW6028740
Status成交
產權永久產權
PossessionFLEX
Brokered ByRE/MAX HALLMARK REALTY LTD.
Type民宅 House,獨立屋
Age
Lot Size50 * 115 Feet
Land Size5750 ft²
RoomsBed:4,Kitchen:1,Bath:2
Parking1 (3) 外接式車庫 +2
Detail
公寓樓
浴室數量2
臥室數量4
地上臥室數量4
地下室裝修Finished
地下室特點Walk out
地下室類型N/A (Finished)
風格Detached
空調Central air conditioning
外牆Brick
壁爐False
供暖方式Natural gas
供暖類型Forced air
使用面積
樓層2
類型House
Architectural Style2-Storey
Rooms Above Grade7
Heat SourceGas
Heat TypeForced Air
水Municipal
Laundry LevelLower Level
土地
面積50 x 115 FT
面積false
Size Irregular50 x 115 FT
車位
Parking FeaturesPrivate Double
Other
Internet Entire Listing Display是
下水Sewer
BasementFinished with Walk-Out
PoolNone
FireplaceN
A/CCentral Air
Heating壓力熱風
Exposure東
Remarks
Look no further than this lovely 2-Storey Detached home in the desirable Etobicoke area of West Deane Park! Providing 4 bedrooms, a large backyard and a functional basement with a side entrance, this house will meet the needs of any family for years to come! Feel welcomed through the French doors leading to the living area. Separate dining area with patio door to the backyard. Eat-in kitchen with S/S appliances and large window overlooking the backyard. Hardwood on main levels, pot lights, covered main entrance, double lane driveway, upgraded 120V and 240V circuits available for use as needed. Nestled in a quiet street close to parks, ttc stop a short walk, close to 427, 401, schools, plazas with shops and stores and much more.Waterproofing, sprinkler system, 120V and 240V available, california shutters
The listing data is provided under copyright by the Toronto Real Estate Board.
The listing data is deemed reliable but is not guaranteed accurate by the Toronto Real Estate Board nor RealMaster.
Location
Province:
Ontario
City:
Toronto
Community:
Eringate-Centennial-West Deane 01.W08.0110
Crossroad:
Eglinton and The East Mall
Room
Room
Level
Length
Width
Area
客廳
主
16.40
11.48
188.37
Hardwood Floor Bay Window
餐廳
主
12.47
9.84
122.71
Hardwood Floor W/O To Patio
廚房
主
11.81
11.15
131.75
Stainless Steel Appl Granite Counter Eat-In Kitchen
主臥
2nd
13.12
10.83
142.08
Hardwood Floor Closet Window
第二臥房
2nd
10.83
9.84
106.56
Hardwood Floor Closet Window
第三臥房
2nd
11.15
10.17
113.45
Hardwood Floor Closet Window
第四臥房
2nd
9.84
9.19
90.42
Hardwood Floor Closet Window
客廳
地下室
21.98
10.83
237.99
Above Grade Window Finished
School Info
Private SchoolsK-5 Grades Only
Princess Margaret Junior School
65 Tromley Dr, 怡陶碧穀1.224 km
ElementaryEnglish
6-8 Grades Only
John G Althouse Middle School
130 Lloyd Manor Rd, 怡陶碧穀1.417 km
MiddleEnglish
9-12 Grades Only
Martingrove Collegiate Institute
50 Winterton Dr, 怡陶碧穀1.233 km
SecondaryEnglish
K-8 Grades Only
Josyf Cardinal Slipyj Catholic School
35 West Deane Park Dr, 怡陶碧穀0.653 km
ElementaryMiddleEnglish
K-8 Grades Only
St. Gregory Catholic School
126 Rathburn Rd, 怡陶碧穀2.132 km
ElementaryMiddleEnglish
9-12 Grades Only
Martingrove Collegiate Institute
50 Winterton Dr, 怡陶碧穀1.233 km
Secondary
Book Viewing
Your feedback has been submitted.
Submission Failed! Please check your input and try again or contact us

