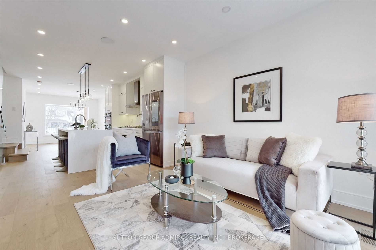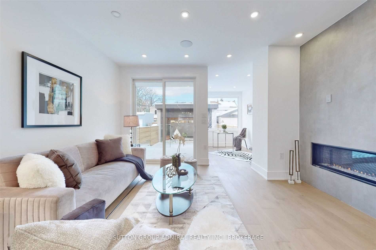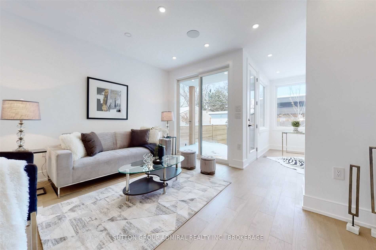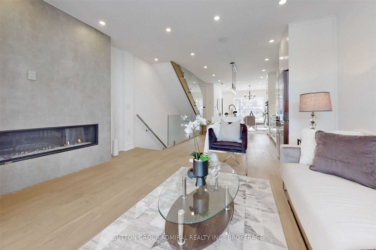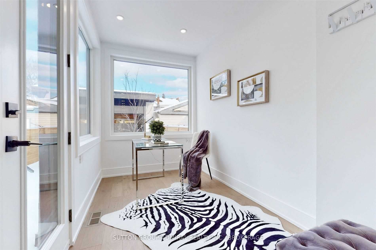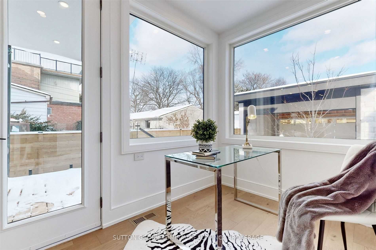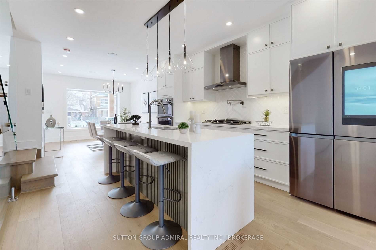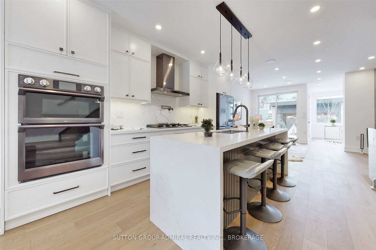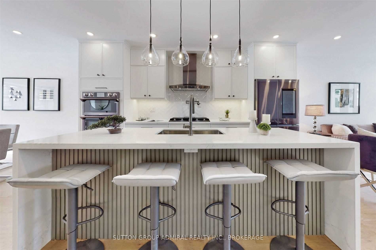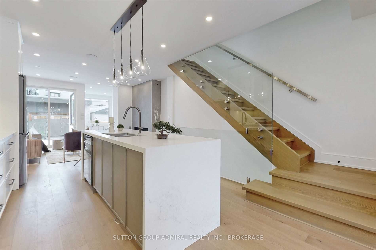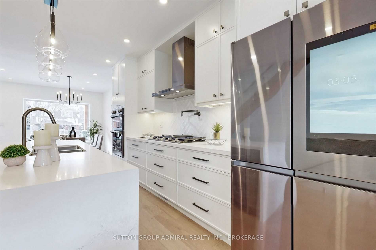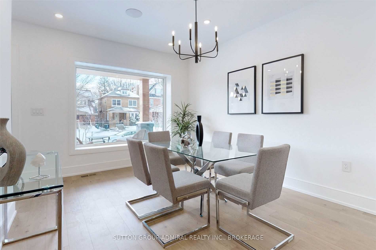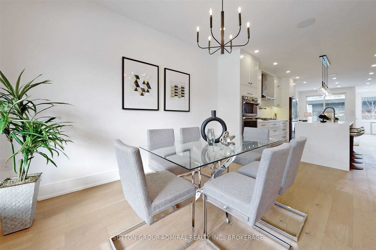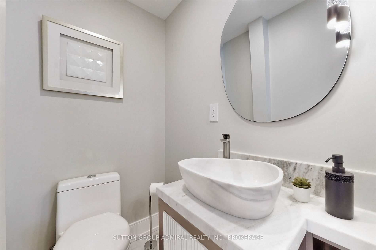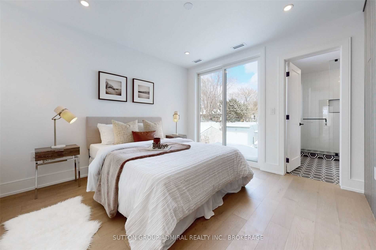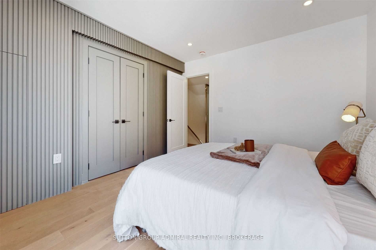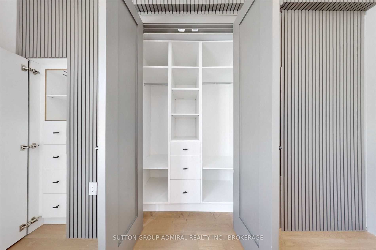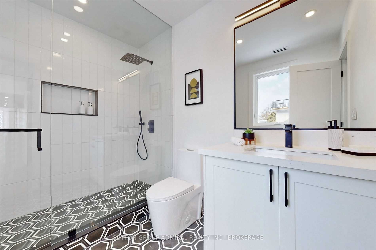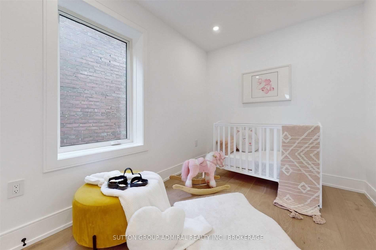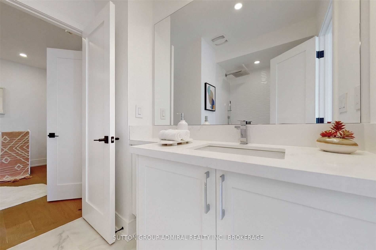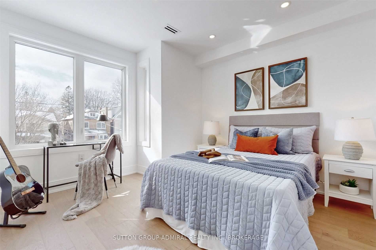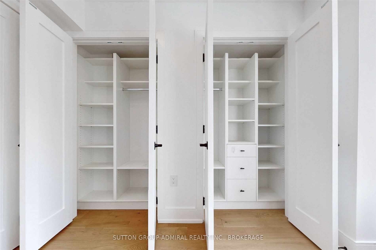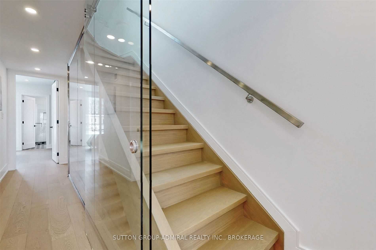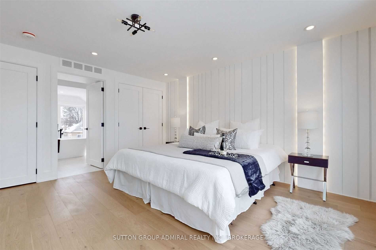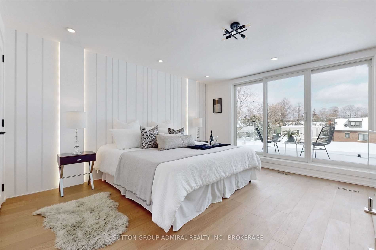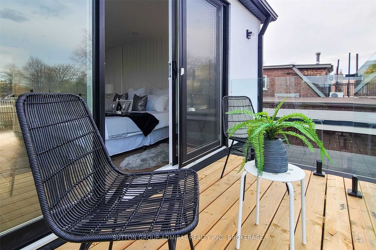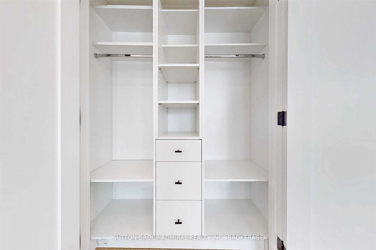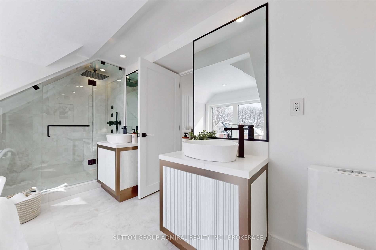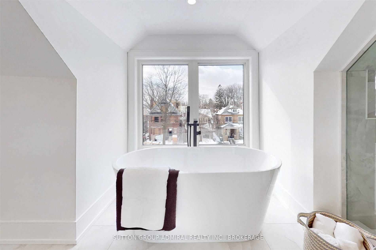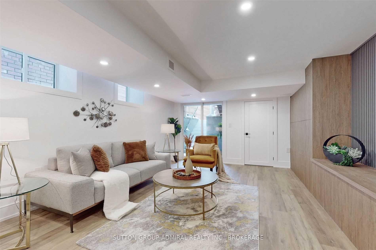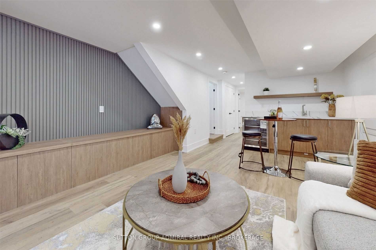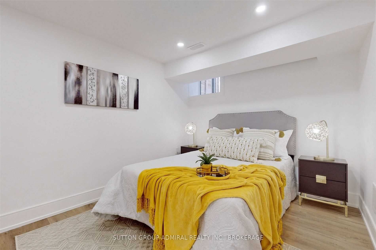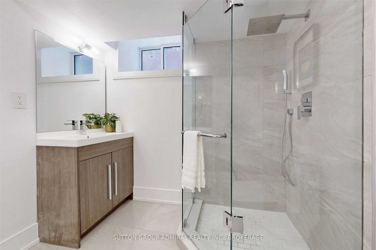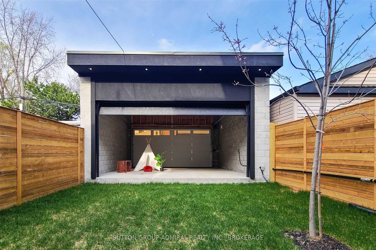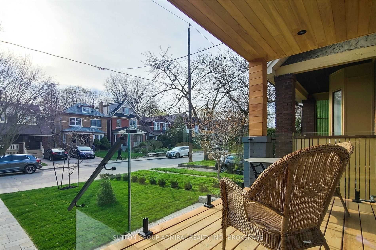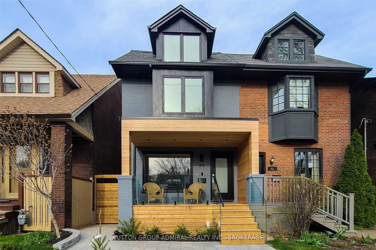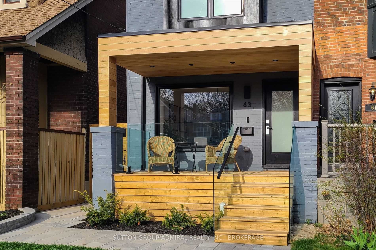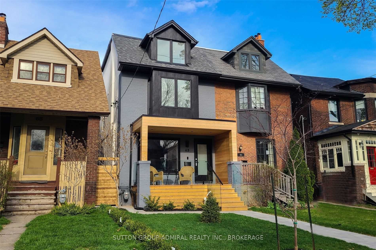- Ontario
- Toronto
63 Woodycrest Ave
CAD$2,799,000
CAD$2,799,000 要價
63 Woodycrest AvenueToronto, Ontario, M4J3A8
退市 · 終止 ·
4+152(2)| 1965 sqft
Listing information last updated on Mon Jun 12 2023 10:08:33 GMT-0400 (Eastern Daylight Time)

Open Map
Log in to view more information
Go To LoginSummary
IDE6041373
Status終止
產權永久產權
PossessionTbd
Brokered BySUTTON GROUP-ADMIRAL REALTY INC., BROKERAGE
Type民宅 House,半獨立
Age
Lot Size19.83 * 126.08 Feet
Land Size2500.17 ft²
RoomsBed:4+1,Kitchen:1,Bath:5
Parking2 (2) 獨棟車庫
Virtual Tour
Detail
公寓樓
浴室數量5
臥室數量5
地上臥室數量4
地下臥室數量1
地下室裝修Finished
地下室特點Walk-up
地下室類型N/A (Finished)
風格Semi-detached
空調Central air conditioning
外牆Brick,Stucco
壁爐True
供暖方式Natural gas
供暖類型Forced air
使用面積
樓層3
類型House
Architectural Style3-Storey
Fireplace是
供暖是
Property Attached是
Rooms Above Grade10
Rooms Total10
Heat SourceGas
Heat TypeForced Air
水Municipal
Laundry LevelUpper Level
車庫是
土地
面積19.83 x 126.08 FT
面積false
Size Irregular19.83 x 126.08 FT
Lot Dimensions SourceOther
車位
Parking FeaturesLane
Other
特點Lane
Den Familyroom是
Internet Entire Listing Display是
下水Sewer
Basement已裝修,台階走上式
PoolNone
FireplaceY
A/CCentral Air
Heating壓力熱風
Exposure東
Remarks
The Evolution Of Toronto Real Estate Is Here! Outstanding Modern Custom Smart Home. Unique Architectural Features With Trendy Modern Details And Stylish High-Quality Sensational Finishes. Chef Kitchen W/Large Waterfall Island, Cozy Family Room With Gas Fireplace & Walk-Out To The Lush Backyard, Large Windows, Main Floor Powder Room, 2 Master Bedrooms With Balconies. This Inspiring Custom Home Promises Luxury Urban Living. Lower Level Boasts Separate Entrance, Rec Room W/Builtins, Wet Bar, Bedroom,3Pc Bathroom, Laundry. 2 Car Garage W/2 Rollup Doors. Steps To All Amenities, Danforth, Subway, Restaurants, Schools, Shopping.
The listing data is provided under copyright by the Toronto Real Estate Board.
The listing data is deemed reliable but is not guaranteed accurate by the Toronto Real Estate Board nor RealMaster.
Location
Province:
Ontario
City:
Toronto
Community:
Danforth 01.E03.1330
Crossroad:
Danforth & Pape
Room
Room
Level
Length
Width
Area
門廊
主
4.30
4.10
17.63
B/I Closet Porcelain Floor
餐廳
主
13.29
12.47
165.66
Open Concept Hardwood Floor O/Looks Frontyard
廚房
主
15.29
12.50
191.11
Open Concept Hardwood Floor Centre Island
家庭
主
12.01
14.99
180.04
Gas Fireplace Hardwood Floor W/O To Deck
辦公室
主
9.12
6.50
59.25
Pot Lights Hardwood Floor W/O To Deck
第二臥房
2nd
12.99
11.12
144.50
3 Pc Ensuite Hardwood Floor Balcony
第三臥房
2nd
8.10
10.99
89.07
Semi Ensuite Hardwood Floor Closet Organizers
第四臥房
2nd
10.40
12.80
133.07
Semi Ensuite Hardwood Floor Closet Organizers
主臥
3rd
14.50
12.30
178.41
5 Pc Ensuite Hardwood Floor His/Hers Closets
Rec
Lower
24.02
14.40
345.90
Wet Bar Pot Lights Walk-Up
臥室
Lower
12.40
8.01
99.28
Closet Laminate Pot Lights
School Info
Private SchoolsK-6 Grades Only
Wilkinson Junior Public School
53 Donlands Ave, 多倫多0.401 km
ElementaryEnglish
7-8 Grades Only
Earl Grey Senior Public School
100 Strathcona Ave, 多倫多0.631 km
MiddleEnglish
9-12 Grades Only
Riverdale Collegiate Institute
1094 Gerrard St E, 多倫多1.54 km
SecondaryEnglish
K-8 Grades Only
Holy Cross Catholic School
299 Donlands Ave, East York1.027 km
ElementaryMiddleEnglish
9-12 Grades Only
Birchmount Park Collegiate Institute
3663 Danforth Ave, 世嘉寶6.554 km
Secondary
Book Viewing
Your feedback has been submitted.
Submission Failed! Please check your input and try again or contact us

