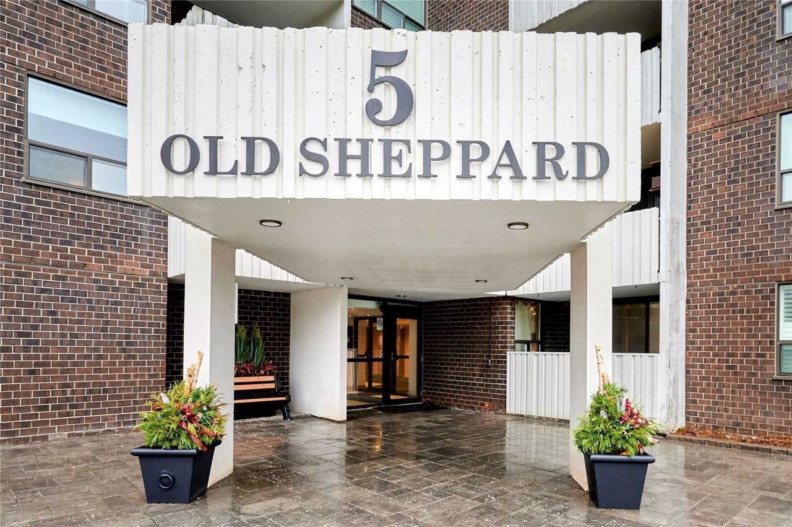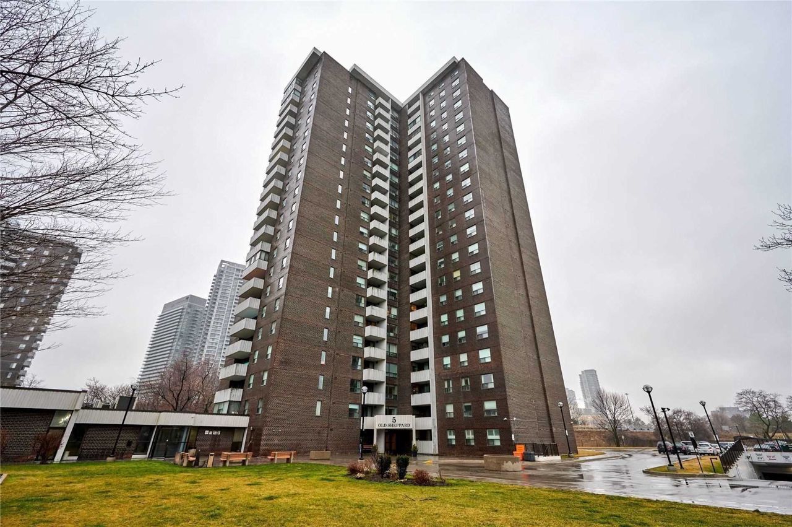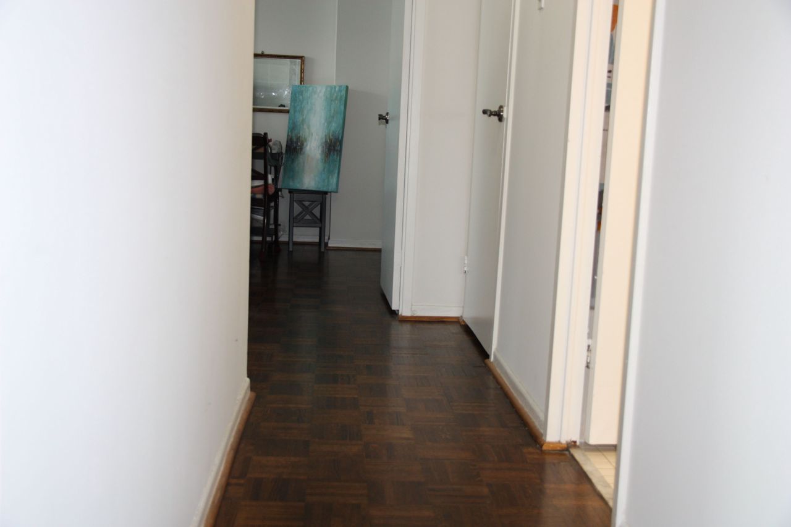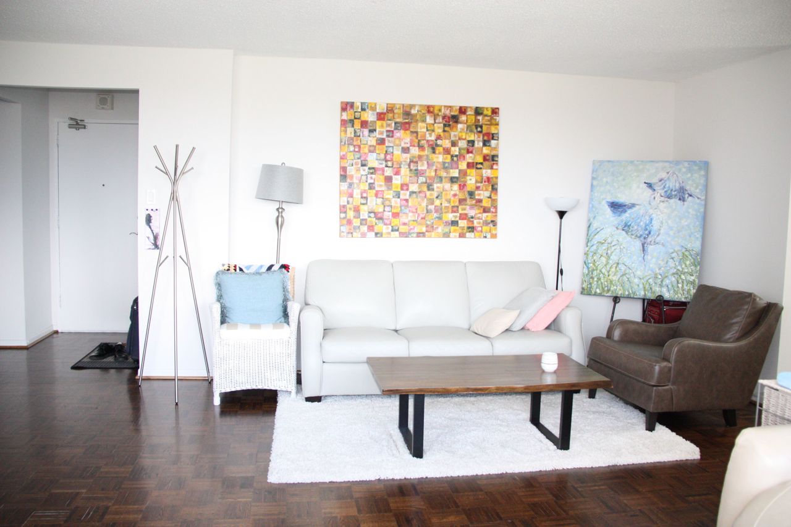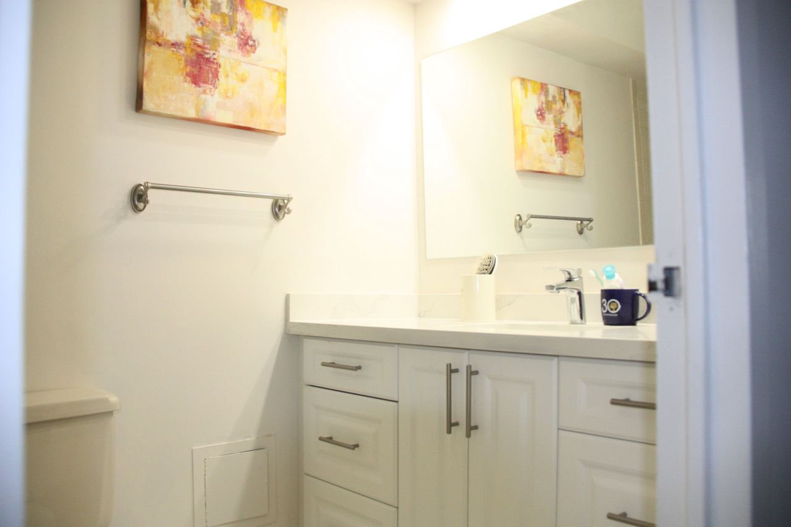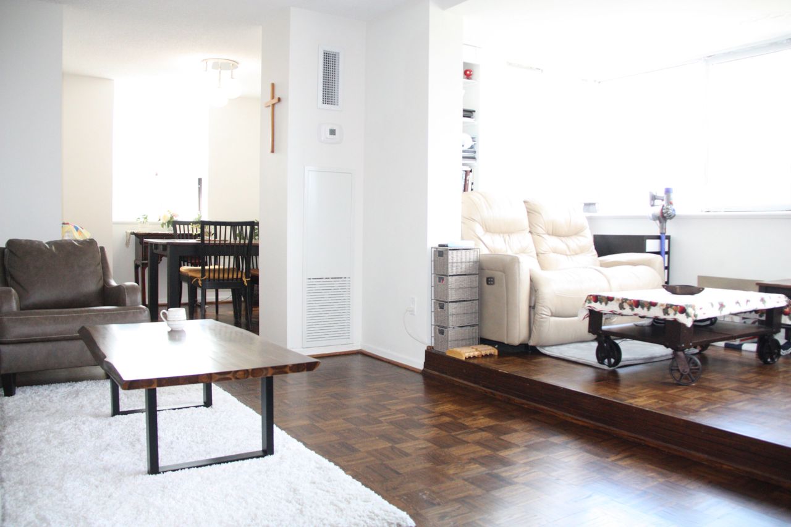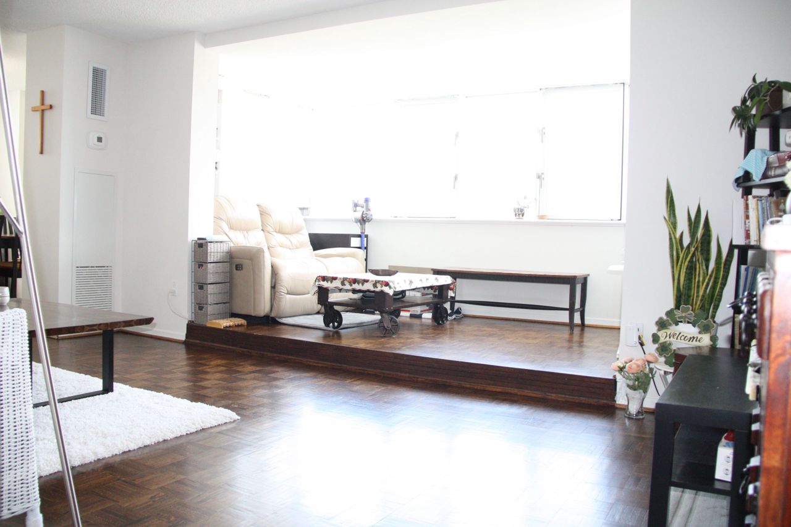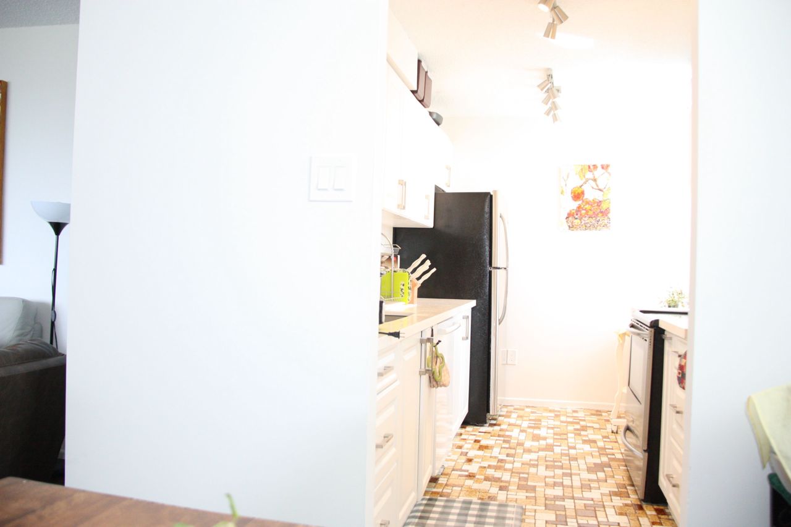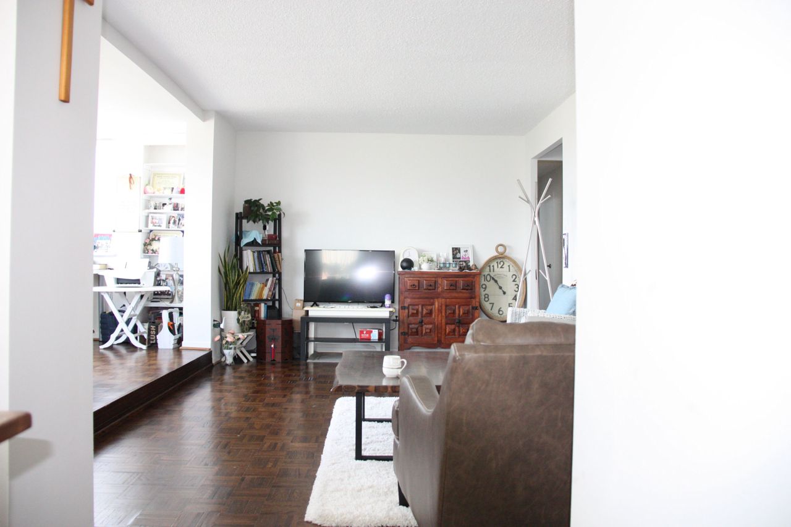- Ontario
- Toronto
5 Old Sheppard Ave
CAD$538,800
CAD$538,800 要價
808 5 Old Sheppard AvenueToronto, Ontario, M2J4K3
退市 · 終止 ·
221| 1000-1199 sqft
Listing information last updated on Wed Jun 07 2023 09:08:13 GMT-0400 (Eastern Daylight Time)

Open Map
Log in to view more information
Go To LoginSummary
IDC5977836
Status終止
產權共管產權
PossessionTBA
Brokered ByHOMELIFE FRONTIER REALTY INC.
Type民宅 公寓
Age 31-50
RoomsBed:2,Kitchen:1,Bath:2
Parking1 (1) 地下車位
Maint Fee1007.85 / Monthly
Maint Fee Inclusions取暖,電,水,有線電視,中央空調,公共設施,房屋保險,車位
Detail
公寓樓
浴室數量2
臥室數量2
地上臥室數量2
設施Car Wash,Sauna,Exercise Centre
空調Central air conditioning
外牆Brick,Concrete
壁爐False
供暖方式Natural gas
供暖類型Forced air
使用面積
類型Apartment
Association AmenitiesBike Storage,洗車,健身房,Indoor Pool,桑拿,Visitor Parking
Architectural StyleApartment
Property FeaturesArts Centre,Clear View,Hospital,Park,Place Of Worship,Public Transit
Rooms Above Grade6
Heat SourceGas
Heat TypeForced Air
儲藏室None
Laundry LevelMain Level
土地
面積false
設施Hospital,Park,Place of Worship,Public Transit
車位
Parking FeaturesNone
水電氣
電梯是
周邊
設施醫院,公園,參拜地,公交
風景View
Other
特點Balcony
Den Familyroom是
Internet Entire Listing Display是
Basement無
BalconyEnclosed
FireplaceN
A/CCentral Air
Heating壓力熱風
TV有
Furnished沒有
Level8
Unit No.808
Exposure西南
Parking SpotsExclusive183
Corp#YCC132
Prop MgmtPro - House Property Management
Remarks
Beautiful, S/W/N Facing 2 Bedroom, 2 Washroom, Oversized End Unit With Gorgeous, Enclosed Balcony. Open Concept Floor Plan, Rich Valnut Coloured Floors, 2 Piece Ensuite Washroom In Principal Bdrm, Breakfast Nook With South Facing Window In Kitchen, Fantastic Flow! Enjoy Direct Access To Fully Equipped Rec Centre. Perfect Location For Commuters On Sheppard TTC/Subway Line, Hwy 404-401-DVP. 950 Sft+105 Sft Enclosed Balcony = 1055 Total SftIncl: Aelf, Fridge, Stove, Dishwasher, Stacked Washer/Dryer.
The listing data is provided under copyright by the Toronto Real Estate Board.
The listing data is deemed reliable but is not guaranteed accurate by the Toronto Real Estate Board nor RealMaster.
Location
Province:
Ontario
City:
Toronto
Community:
Pleasant View 01.C15.0550
Crossroad:
Sheppard E/ Hwy 404
Room
Room
Level
Length
Width
Area
客廳
主
18.37
10.70
196.51
Parquet Floor Open Concept
餐廳
主
9.35
9.35
87.43
Parquet Floor Window
廚房
主
12.96
9.35
121.17
Ceramic Floor Eat-In Kitchen
太陽房
主
49.21
22.97
1130.21
Parquet Floor Sw View
主臥
主
21.82
10.96
239.08
Parquet Floor 2 Pc Ensuite Closet
第二臥房
主
12.80
9.19
117.54
Parquet Floor West View Closet
School Info
Private SchoolsK-6 Grades Only
Muirhead Public School
25 Muirhead Rd, 北約克0.189 km
ElementaryEnglish
6-8 Grades Only
Pleasant View Middle School
175 Brian Dr, 北約克1.122 km
MiddleEnglish
9-12 Grades Only
Sir John A Macdonald Collegiate Institute
2300 Pharmacy Ave, 世嘉寶1.519 km
SecondaryEnglish
K-8 Grades Only
St. Gerald Catholic School
200 Old Sheppard Ave, 北約克0.953 km
ElementaryMiddleEnglish
9-12 Grades Only
A Y Jackson Secondary School
50 Francine Dr, 北約克4.026 km
Secondary
K-8 Grades Only
St. Gerald Catholic School
200 Old Sheppard Ave, 北約克0.953 km
ElementaryMiddleFrench Immersion Program
Book Viewing
Your feedback has been submitted.
Submission Failed! Please check your input and try again or contact us

