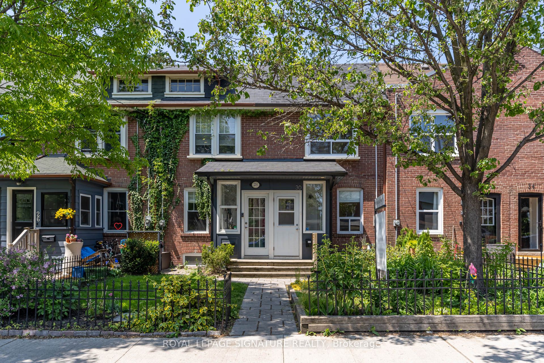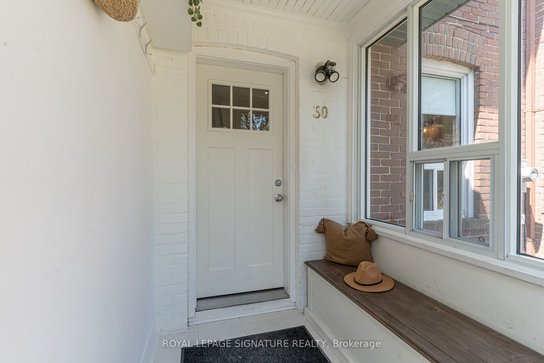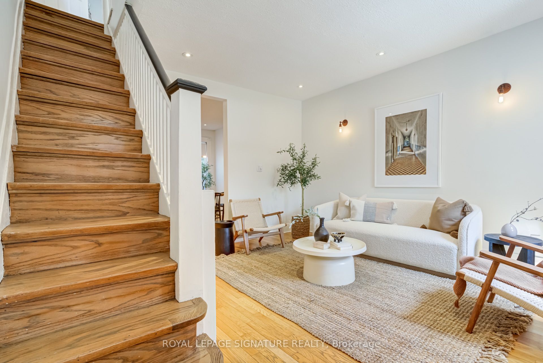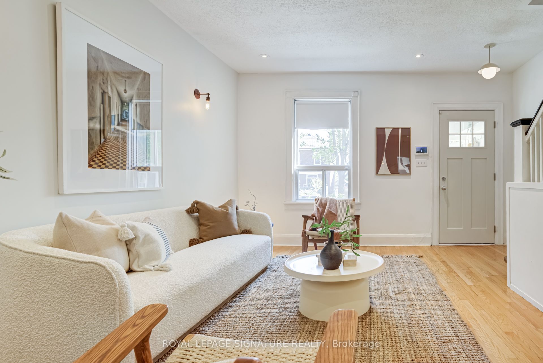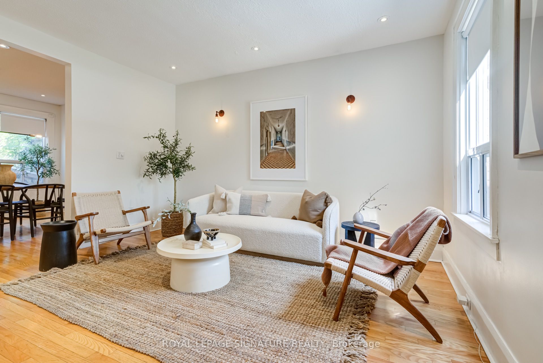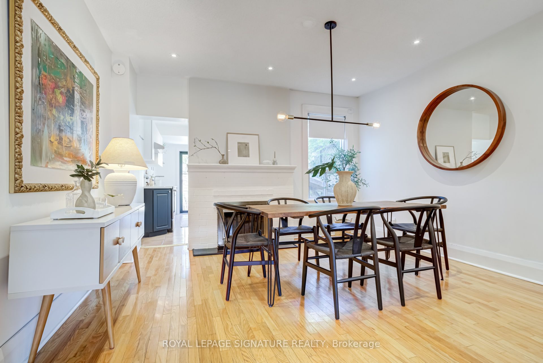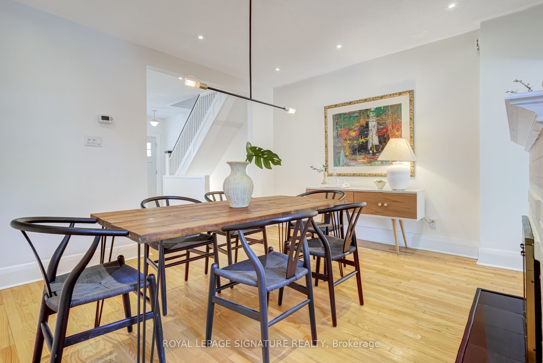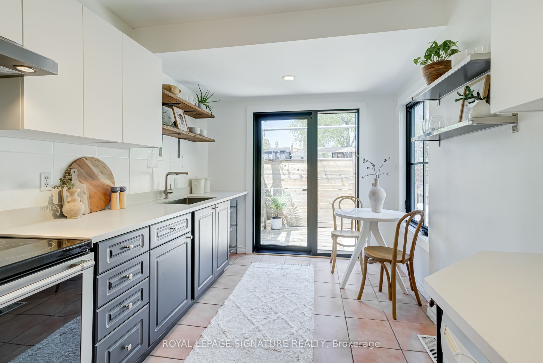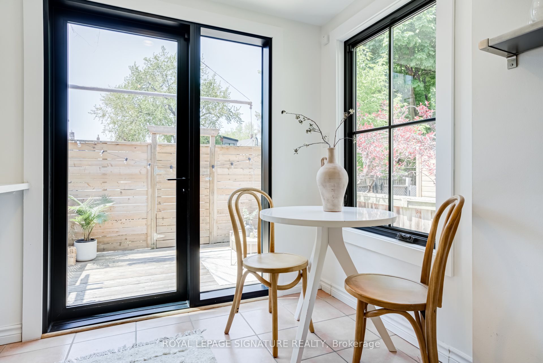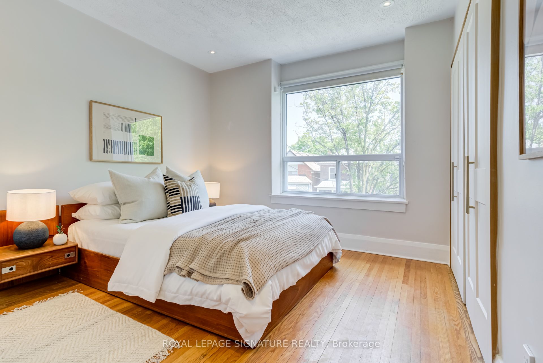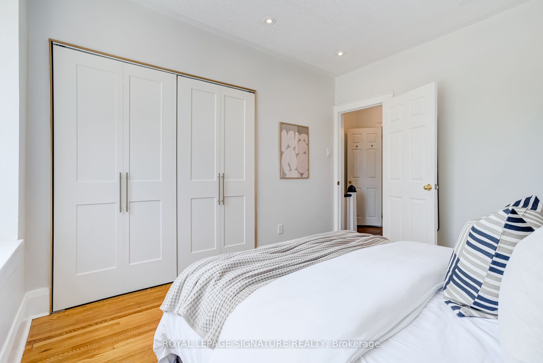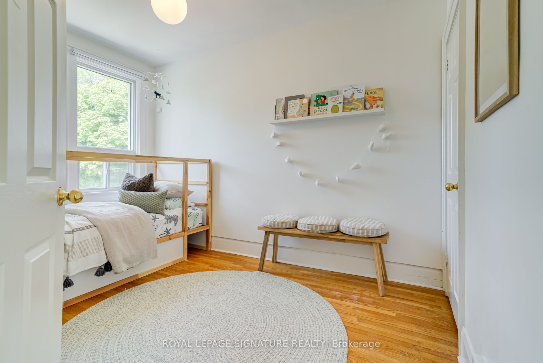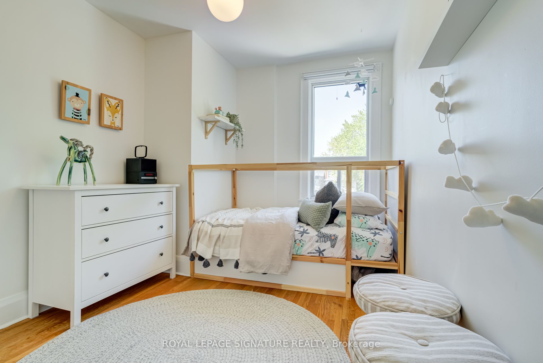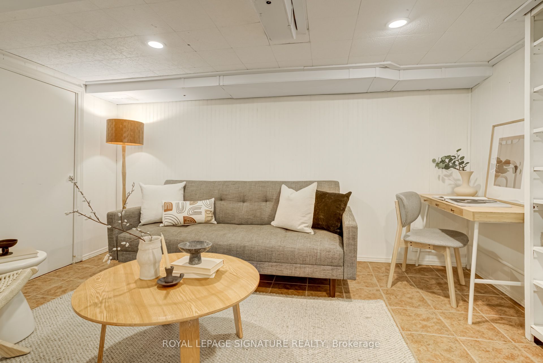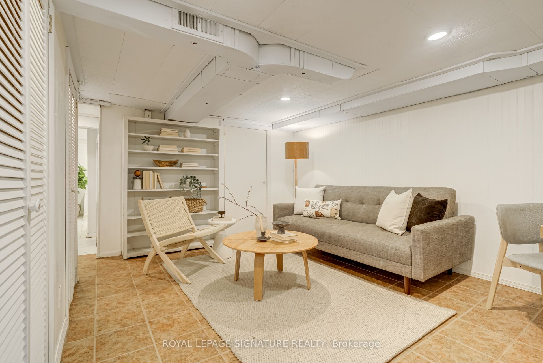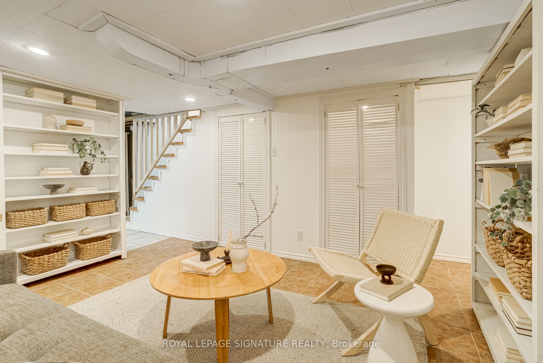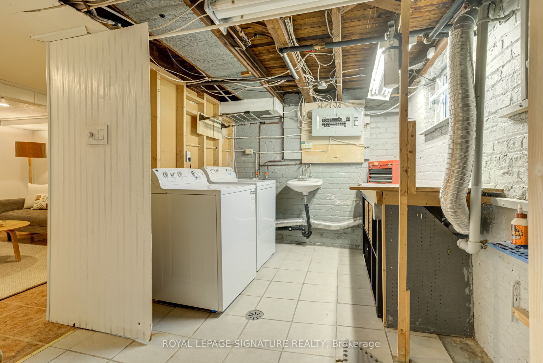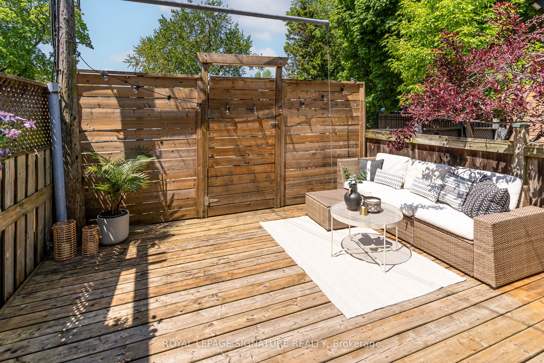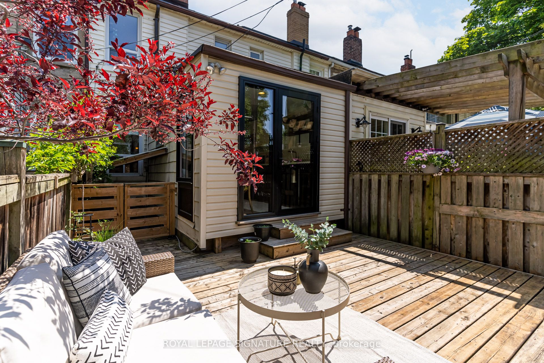- Ontario
- Toronto
30 Hannaford St
SoldCAD$x,xxx,xxx
CAD$849,000 要價
30 Hannaford StToronto, Ontario, M4E3G7
成交
220(0)
Listing information last updated on June 12th, 2023 at 5:00pm UTC.

Open Map
Log in to view more information
Go To LoginSummary
IDE6065904
Status成交
產權永久產權
Possession60-90 Days
Brokered ByROYAL LEPAGE SIGNATURE REALTY
Type民宅 鎮屋,外接式
Age
Lot Size14 * 70 Feet
Land Size980 ft²
RoomsBed:2,Kitchen:1,Bath:2
Virtual Tour
Detail
公寓樓
浴室數量2
臥室數量2
地上臥室數量2
地下室裝修Finished
地下室類型N/A (Finished)
風格Attached
空調Central air conditioning
外牆Brick
壁爐True
供暖方式Natural gas
供暖類型Forced air
使用面積
樓層2
類型Row / Townhouse
Architectural Style2-Storey
Fireplace是
Property FeaturesRavine,Library,Park,Public Transit,School,Beach
Rooms Above Grade6
Heat SourceGas
Heat TypeForced Air
水Municipal
Laundry LevelLower Level
土地
面積14 x 70 FT
面積false
設施Beach,Park,Public Transit,Schools
Size Irregular14 x 70 FT
車位
Parking FeaturesNone
周邊
設施Beach,公園,公交,周邊學校
其他
特點Ravine
Internet Entire Listing Display是
下水Sewer
Basement已裝修
PoolNone
FireplaceY
A/CCentral Air
Heating壓力熱風
Exposure西
Remarks
Open House Cancelled. Property is sold firm. Situated On A Quiet Tree-Lined Street Where Neighbours Mingle and Children Play, This Charming Starter Home in Upper Beaches Is Waiting For You To Call It Home! Full of Character From The Moment You Enter And Are Greeted By Natural Light Flowing through the Main Floor Which Is Complete With A Wood-Burning Fireplace, Hardwood Flooring, High Ceilings and Tall Baseboards. Large Dining Room & Kitchen Leading to a Sunny Fenced Backyard That Is A Private Oasis and Oozes with Greenery when The Vines Pop in. Finished Basement Provides A Generous Laundry Room and Additional Space for a Family Room, 3rd Bedroom or Home Office. Incredible Community Feel. Stroll To The Vibrant Kingston Rd Village W/ Great Shops & Restaurants, New YMCA, Glen Stewart Park Ravine - A Hidden Forest Escape Leading Down to Queen St and Woodbine Beach. Great Value In A Superb Family Friendly Neighbourhood!
The listing data is provided under copyright by the Toronto Real Estate Board.
The listing data is deemed reliable but is not guaranteed accurate by the Toronto Real Estate Board nor RealMaster.
Location
Province:
Ontario
City:
Toronto
Community:
East End-Danforth 01.E02.1320
Crossroad:
Kingston/Main St
Room
Room
Level
Length
Width
Area
客廳
主
13.71
14.27
195.72
Hardwood Floor Combined W/Dining O/Looks Frontyard
餐廳
主
13.71
13.48
184.92
Hardwood Floor Window Pot Lights
廚房
主
8.27
14.76
122.06
Galley Kitchen W/O To Patio Eat-In Kitchen
主臥
2nd
11.22
11.25
126.27
Hardwood Floor Large Closet Picture Window
第二臥房
2nd
9.12
12.27
111.91
Hardwood Floor Closet Window
家庭
地下室
13.71
17.06
233.96
4 Pc Bath B/I Bookcase Large Closet
洗衣房
地下室
13.71
15.32
210.12
Separate Rm Above Grade Window Tile Floor
School Info
Private SchoolsK-6 Grades Only
Adam Beck Junior Public School
400 Scarborough Rd, 多倫多0.381 km
ElementaryEnglish
7-8 Grades Only
Glen Ames Senior Public School
18 Williamson Rd, 多倫多0.964 km
MiddleEnglish
9-12 Grades Only
Malvern Collegiate Institute
55 Malvern Ave, 多倫多0.181 km
SecondaryEnglish
K-8 Grades Only
St. John Catholic School
780 Kingston Rd, 多倫多0.251 km
ElementaryMiddleEnglish
9-12 Grades Only
Birchmount Park Collegiate Institute
3663 Danforth Ave, 世嘉寶2.875 km
Secondary
Book Viewing
Your feedback has been submitted.
Submission Failed! Please check your input and try again or contact us

