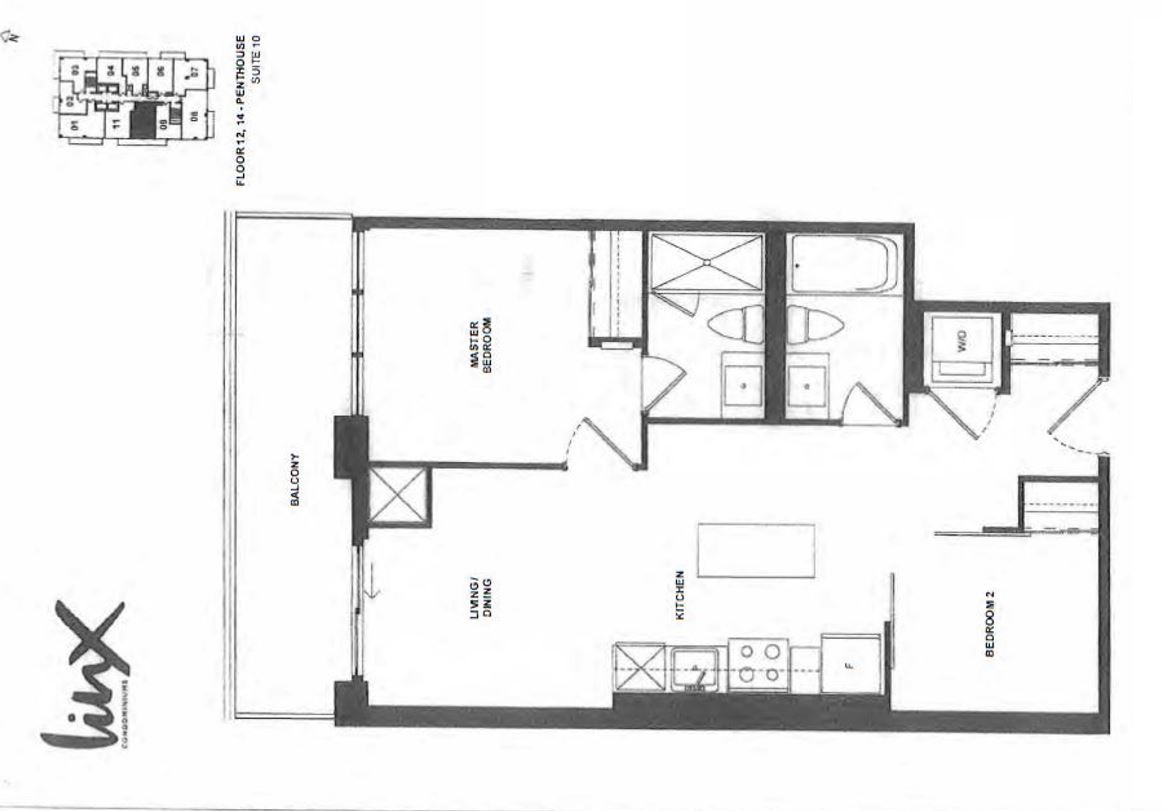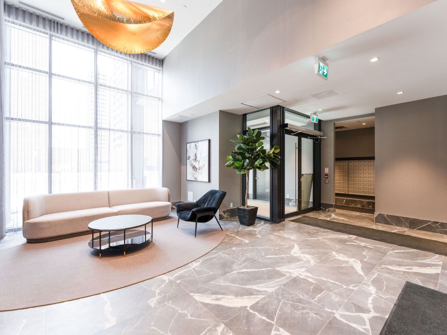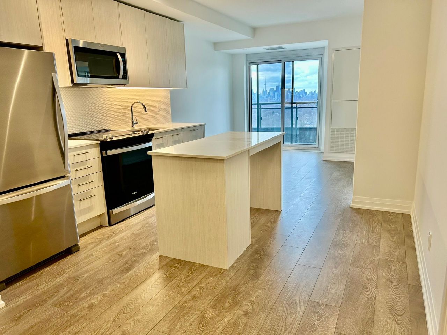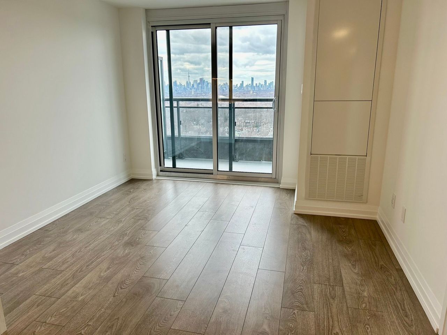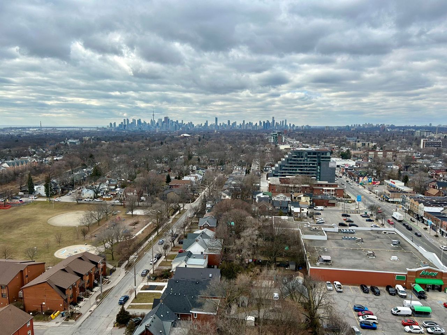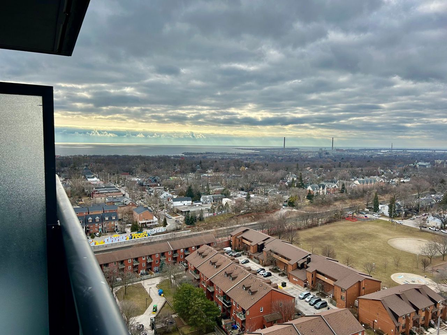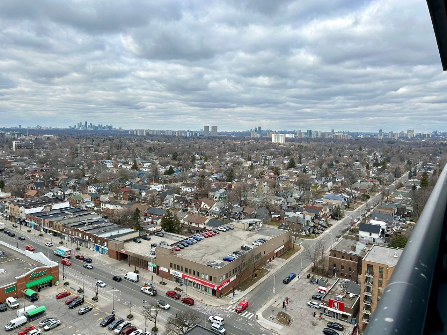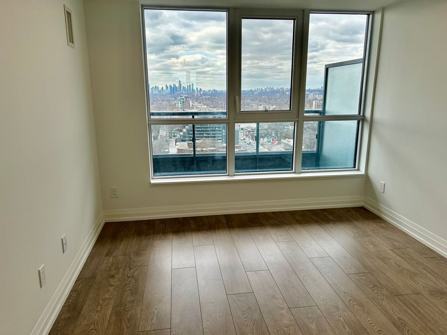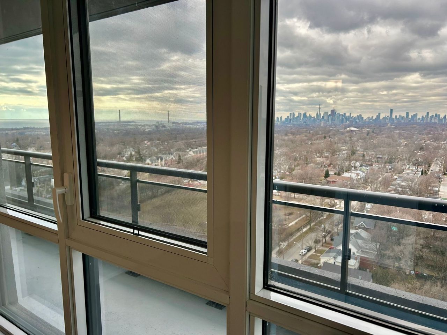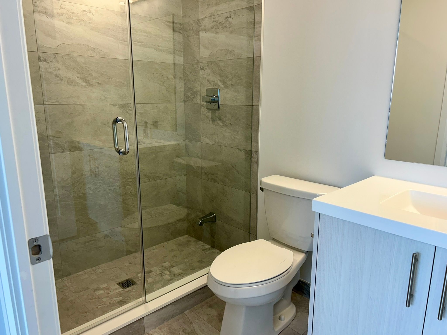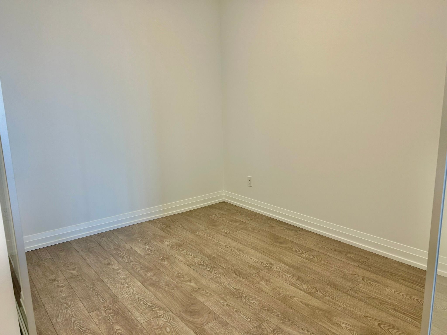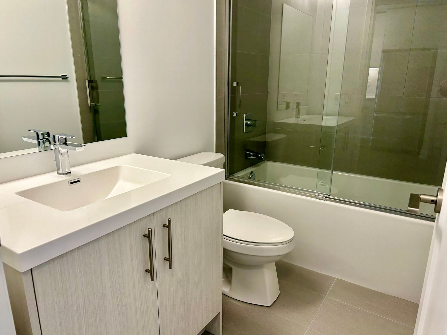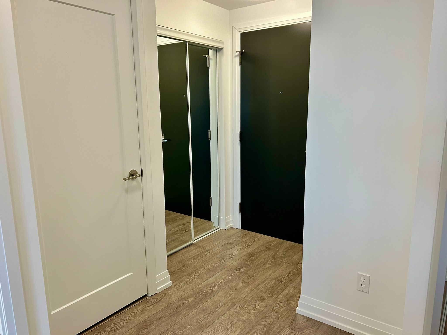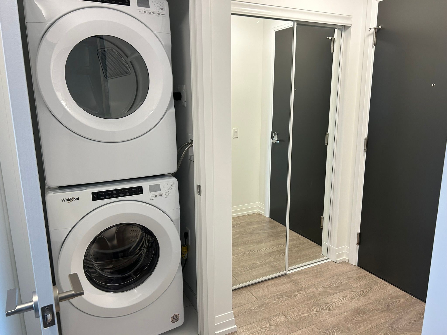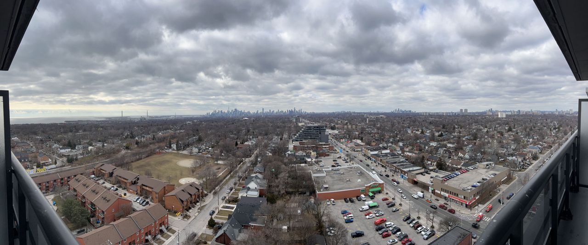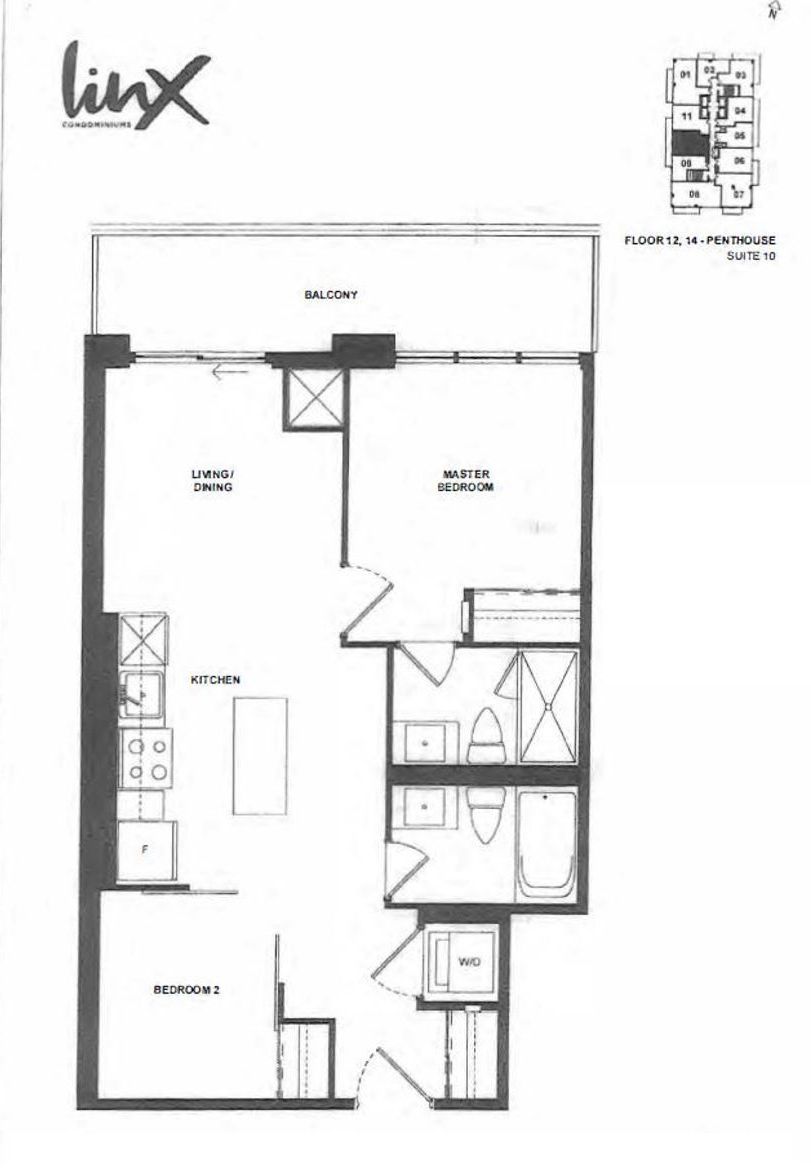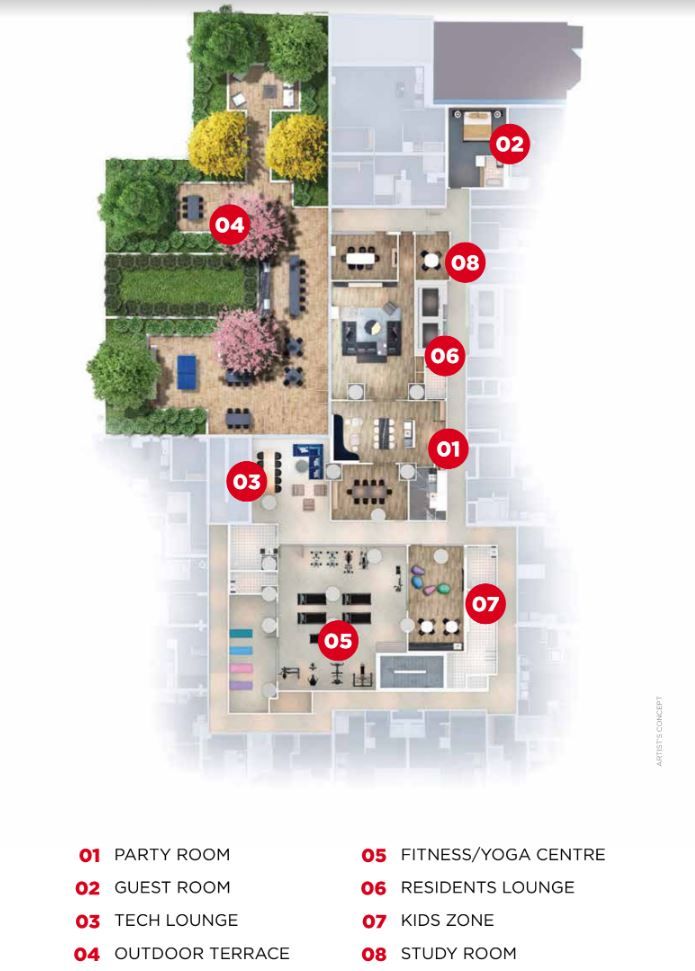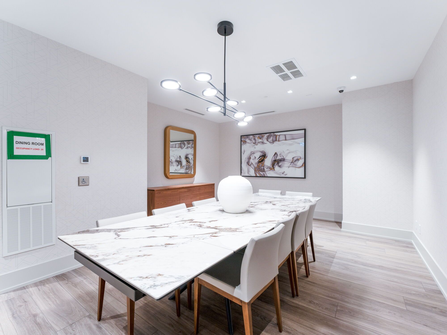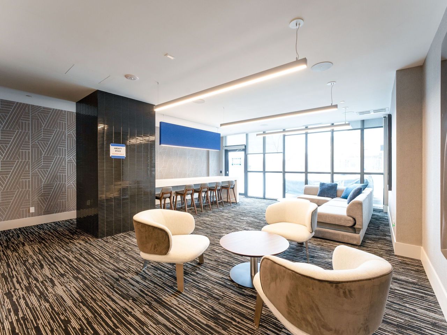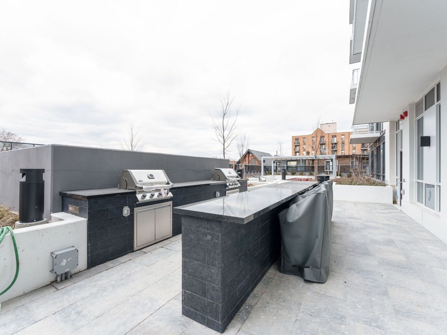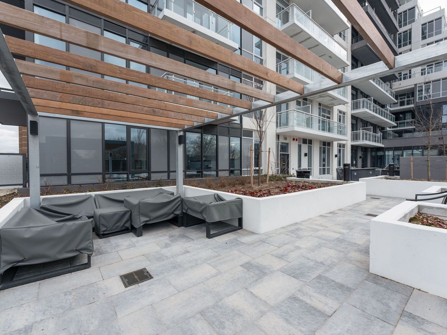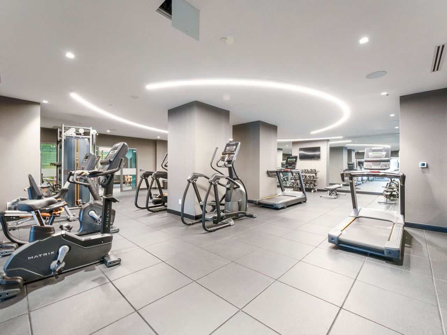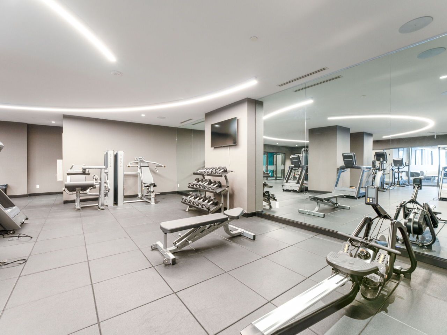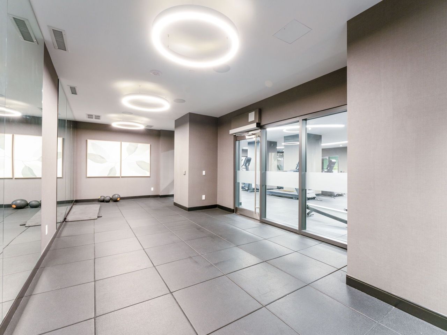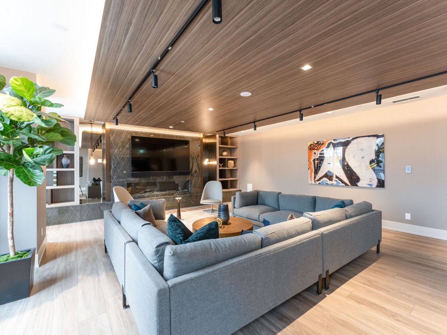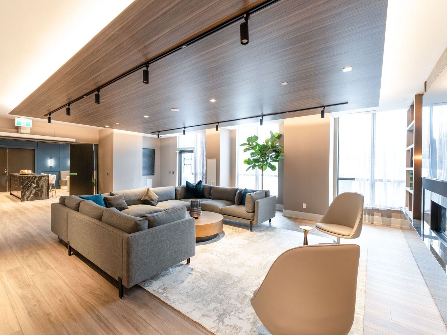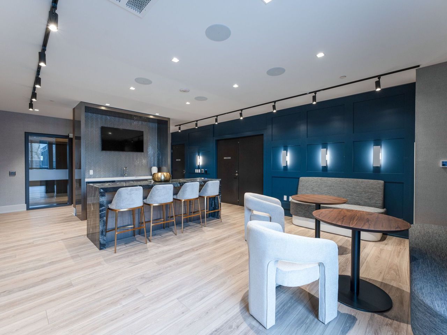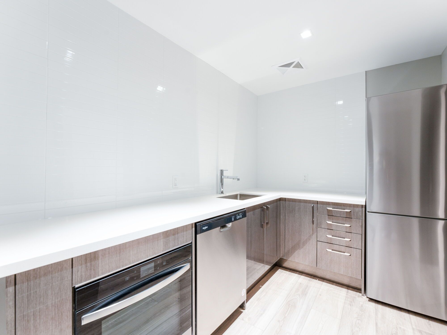- Ontario
- Toronto
286 Main St
CAD$728,800
CAD$728,800 要價
1910 286 Main StreetToronto, Ontario, M4C4X4
退市 · 終止 ·
22| 600-699 sqft
Listing information last updated on Fri Mar 08 2024 11:25:40 GMT-0500 (Eastern Standard Time)

Open Map
Log in to view more information
Go To LoginSummary
IDE8051636
Status終止
產權共管產權
PossessionOn Assigning
Brokered ByRE/MAX ALL-STARS THE PB TEAM REALTY
Type民宅 公寓
AgeConstructed Date: 2024
RoomsBed:2,Kitchen:1,Bath:2
Maint Fee Inclusions公共設施
Detail
公寓樓
浴室數量2
臥室數量2
地上臥室數量2
空調Central air conditioning
外牆Brick
壁爐False
供暖方式Natural gas
供暖類型Forced air
使用面積
類型Apartment
Architectural StyleApartment
Rooms Above Grade5
Heat SourceGas
Heat TypeForced Air
儲藏室None
Laundry LevelMain Level
土地
面積false
車位
Parking FeaturesPrivate
Other
特點Balcony
Internet Entire Listing Display是
樓花轉讓是
Basement無
BalconyOpen
FireplaceN
A/CCentral Air
Heating壓力熱風
Level19
Unit No.1910
Exposure西
Parking SpotsNone
Corp#TSCC
Prop MgmtFirst Service Residential
Remarks
Camera’s ready! Linx condos presents this brand new 2 bdr, 2 bath, bungalow in the sky w/rare city & sunset views plus all the modern bells & whistles the heart desires! Enjoy the vibrant Danforth neighbourhood w/endless restaurant choices, unique shops, & of course the access. Centrally located, Linx is steps to Main St. Subway, 506 Streetcar, & Danforth Go, "linking" you to every corner of Toronto & the suburbs by transit. Kick your feet up in this chic interior featuring a desired open concept layout w/9ft ceilings(approx.), flr-to-ceilings windows; huge West facing balcony & windows w/city/sunset views; modern kitchen w/integrated appliances, quartz counters, under cabinet lighting++; Large Primary Bdrm w/3PC ensuite; Unit Door w/smart FOB/app access; Amenities include: 24 hr concierge; fully equipped fitness facility w/weight, cardio, & yoga/stretch rooms; children's playrm; huge outdoor terrace w/dining areas & BBQ's; state-of-the-art Party Lounge w/Bar, dining rm, & catering...kitchen; guest suites++ Bike storage rm at ground lvl; automated parcel locker sys w/notification tech. Stainless steel appliances include oven & glass cooktop; microwave with exhaust fan; integrated microwave and fridge/freezer.
The listing data is provided under copyright by the Toronto Real Estate Board.
The listing data is deemed reliable but is not guaranteed accurate by the Toronto Real Estate Board nor RealMaster.
Location
Province:
Ontario
City:
Toronto
Community:
East End-Danforth 01.E02.1320
Crossroad:
Danforth Ave & Main Street
Room
Room
Level
Length
Width
Area
Living Room
主
NaN
Dining Room
主
NaN
廚房
主
NaN
主臥
主
NaN
Bedroom 2
主
NaN
School Info
Private SchoolsK-5 Grades Only
Gledhill Junior Public School
2 Gledhill Ave, 多倫多0.509 km
ElementaryEnglish
6-8 Grades Only
D A Morrison Middle School
271 Gledhill Ave, East York1.054 km
MiddleEnglish
9-12 Grades Only
Monarch Park Collegiate Institute
1 Hanson St, 多倫多1.954 km
SecondaryEnglish
K-8 Grades Only
St. Brigid Catholic School
50 Woodmount Ave, 多倫多1.084 km
ElementaryMiddleEnglish
9-12 Grades Only
Birchmount Park Collegiate Institute
3663 Danforth Ave, 世嘉寶3.304 km
Secondary
K-7 Grades Only
St. Brigid Catholic School
50 Woodmount Ave, 多倫多1.084 km
ElementaryMiddleFrench Immersion Program
Book Viewing
Your feedback has been submitted.
Submission Failed! Please check your input and try again or contact us

