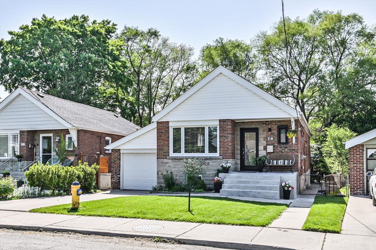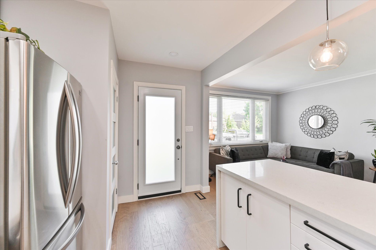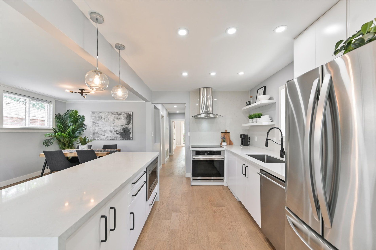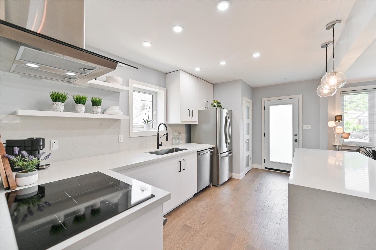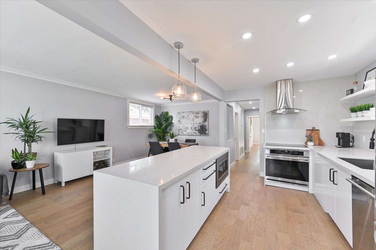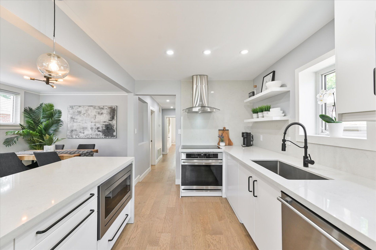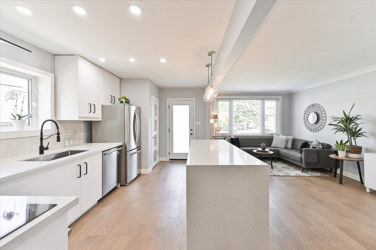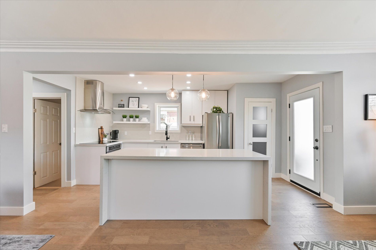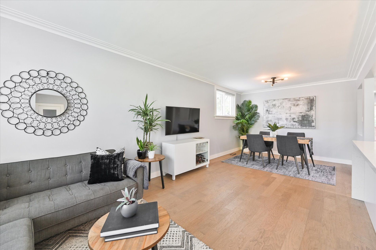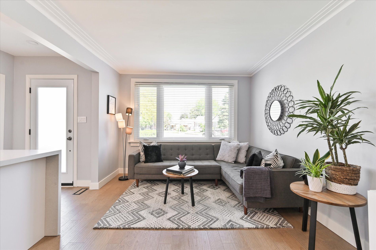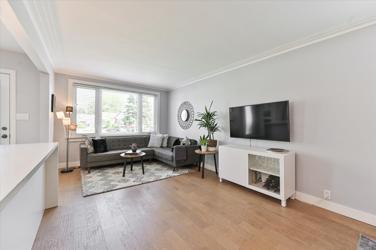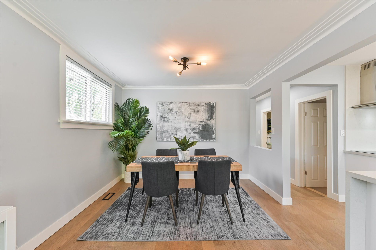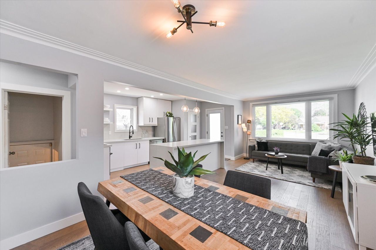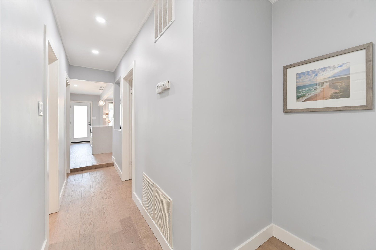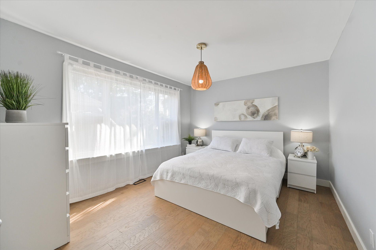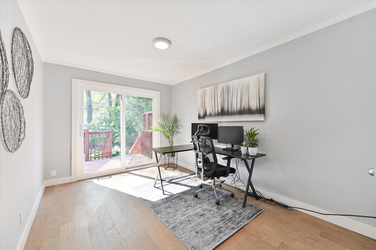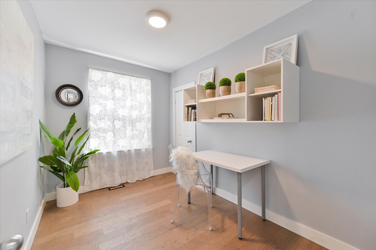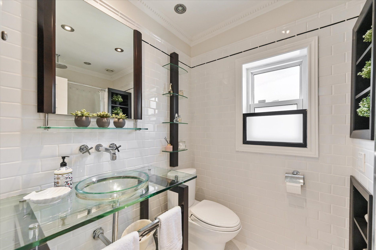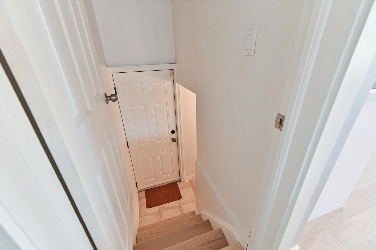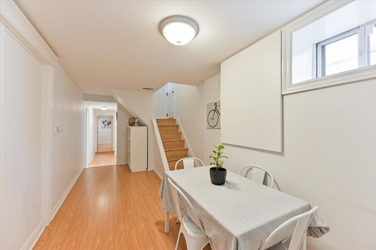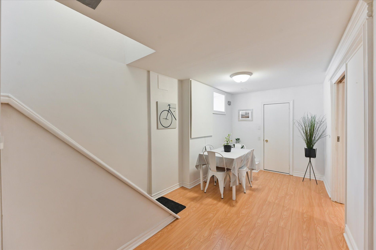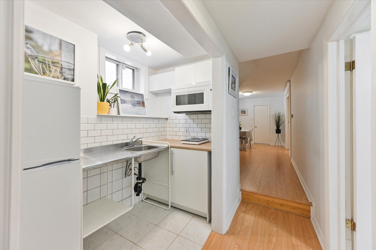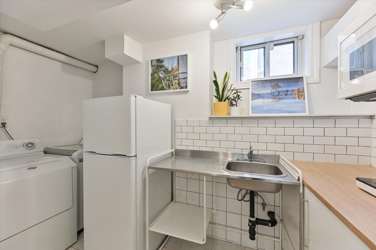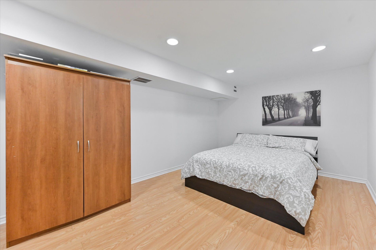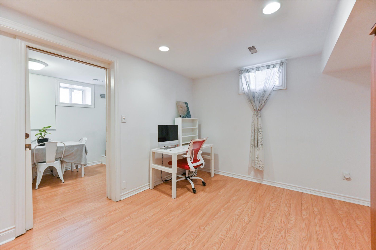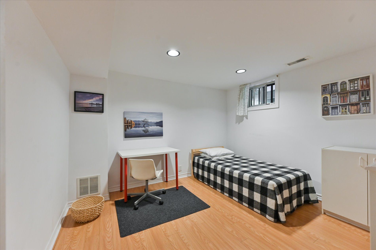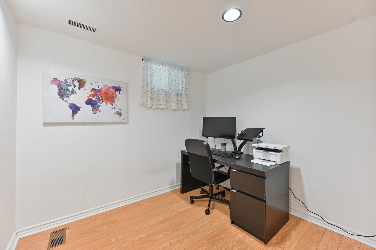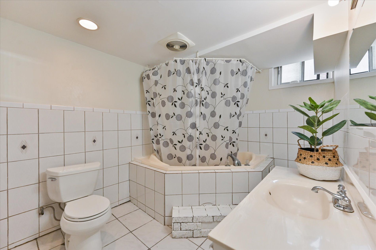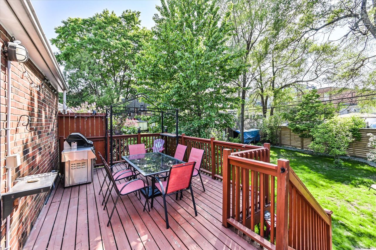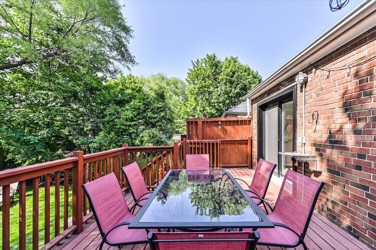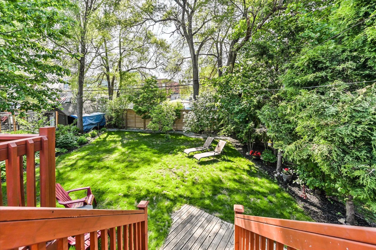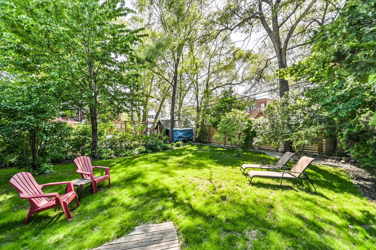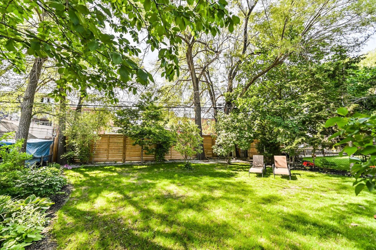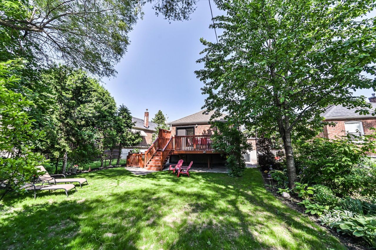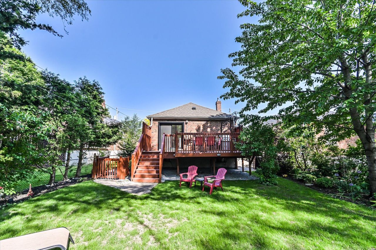- Ontario
- Toronto
26 Westview Blvd
SoldCAD$x,xxx,xxx
CAD$1,099,000 要價
26 Westview BoulevardToronto, Ontario, M4B3H8
成交
3+223(1+2)
Listing information last updated on Mon Jun 05 2023 09:58:57 GMT-0400 (Eastern Daylight Time)

Open Map
Log in to view more information
Go To LoginSummary
IDE6066228
Status成交
產權永久產權
PossessionTBD
Brokered ByROYAL LEPAGE SIGNATURE SUSAN GUCCI REALTY
Type民宅 平房,House,獨立屋
Age
Lot Size37.67 * 125.33 Feet
Land Size4721.18 ft²
RoomsBed:3+2,Kitchen:2,Bath:2
Parking1 (3) 外接式車庫 +2
Virtual Tour
Detail
公寓樓
浴室數量2
臥室數量5
地上臥室數量3
地下臥室數量2
Architectural StyleBungalow
地下室裝修Finished
地下室類型N/A (Finished)
風格Detached
空調Central air conditioning
外牆Brick
壁爐False
供暖方式Natural gas
供暖類型Forced air
使用面積
樓層1
類型House
Architectural StyleBungalow
Rooms Above Grade6
Heat SourceGas
Heat TypeForced Air
水Municipal
土地
面積37.67 x 125.33 FT
面積false
Size Irregular37.67 x 125.33 FT
車位
Parking FeaturesPrivate
Other
Internet Entire Listing Display是
下水Sewer
Basement已裝修
PoolNone
FireplaceN
A/CCentral Air
Heating壓力熱風
Exposure西
Remarks
Rare 3+2 bedroom East York bungalow! This fully detached all brick bungalow is renovated with pride & passion for owners own use. Just move in & enjoy!Stunning brand new European inspired kitchen with breakfast bar featuring quartz waterfall edge & stainless steel appliances.You’ll love entertaining in this bright open concept main floor living area with no direct neighbours across the street for expansive view. Basement has been stripped to the studs & replaced with insulation & all new drywall in living areas. Old subfloor removed & replaced with brand new floors. Warm, cozy & great ceiling height make this self contained in-law suite the ideal mortgage helper or inter-generational family home. Amazing backyard that expands to almost 50 ft! Incredible space in this pool sized lot that is private and completely fenced off for kids & pets to play. Stunning low maintenance garden that pops up every year for you to enjoy. See list of upgrades ( too many to list )Vibrant community with excellent access to TTC, major highways & shopping. Plethora of big box stores & quaint local shops. Nearby Park systems for leading a healthy active lifestyle.
The listing data is provided under copyright by the Toronto Real Estate Board.
The listing data is deemed reliable but is not guaranteed accurate by the Toronto Real Estate Board nor RealMaster.
Location
Province:
Ontario
City:
Toronto
Community:
O'Connor-Parkview 01.E03.1240
Crossroad:
O'Connor Dr & St Clair Ave E
Room
Room
Level
Length
Width
Area
客廳
主
22.87
10.60
242.33
Hardwood Floor Window Combined W/Dining
餐廳
主
22.87
10.60
242.33
Hardwood Floor Window Combined W/Living
廚房
主
16.14
8.83
142.46
Hardwood Floor Centre Island Window
主臥
主
12.63
10.66
134.68
Hardwood Floor Window Closet
第二臥房
主
12.60
9.25
116.56
Hardwood Floor Sliding Doors Closet
第三臥房
主
7.41
10.66
79.06
Hardwood Floor Window Closet
廚房
地下室
11.45
3.94
45.08
Tile Floor Window
Common Rm
地下室
10.07
7.41
74.68
Laminate Window Pot Lights
臥室
地下室
11.35
10.66
121.04
Laminate Window Closet
第二臥房
地下室
9.32
9.06
84.37
Laminate Window
School Info
Private SchoolsK-5 Grades Only
Selwyn Elementary School
1 Selwyn Ave, East York0.381 km
ElementaryEnglish
6-8 Grades Only
Gordon A Brown Middle School
2800 St Clair Ave E, East York0.39 km
MiddleEnglish
9-12 Grades Only
East York Collegiate Institute
650 Cosburn Ave, East York1.931 km
SecondaryEnglish
K-8 Grades Only
Our Lady Of Fatima Catholic School
3176 St. Clair Ave E, 世嘉寶1.5 km
ElementaryMiddleEnglish
9-12 Grades Only
Birchmount Park Collegiate Institute
3663 Danforth Ave, 世嘉寶3.936 km
Secondary
Book Viewing
Your feedback has been submitted.
Submission Failed! Please check your input and try again or contact us

