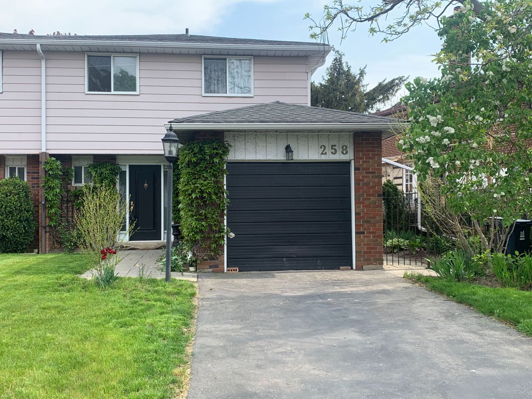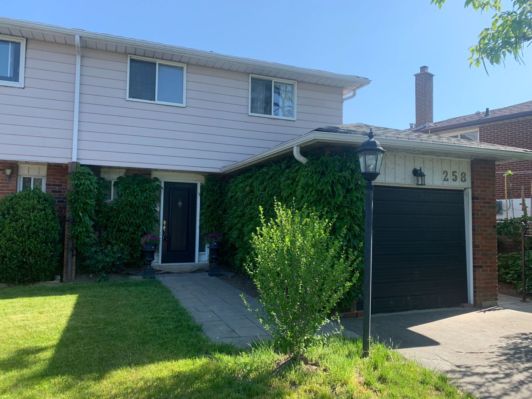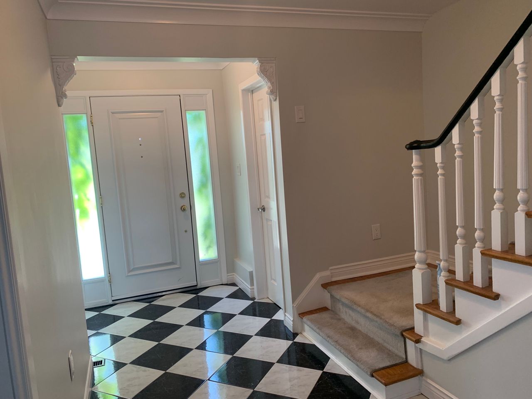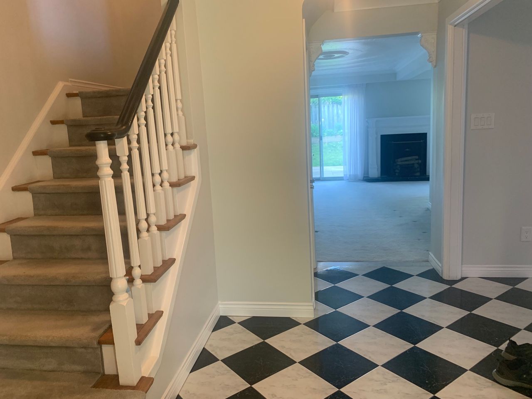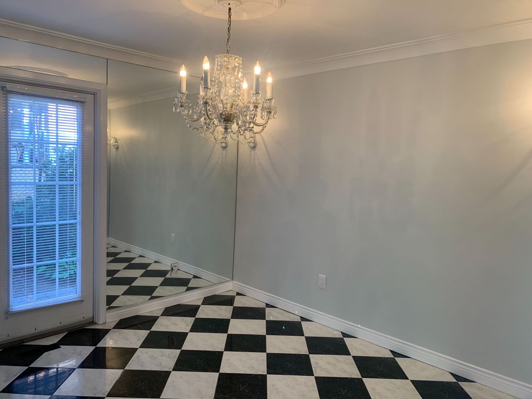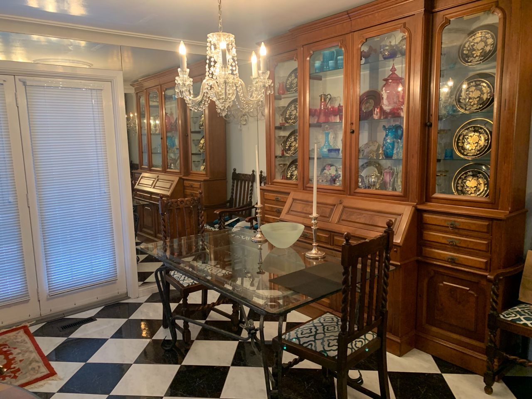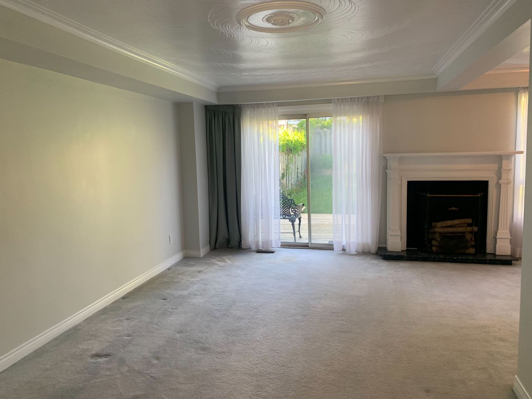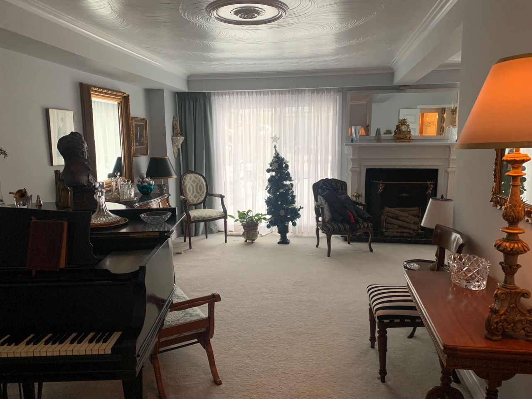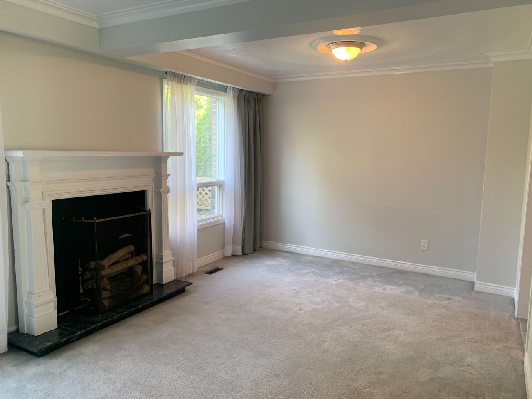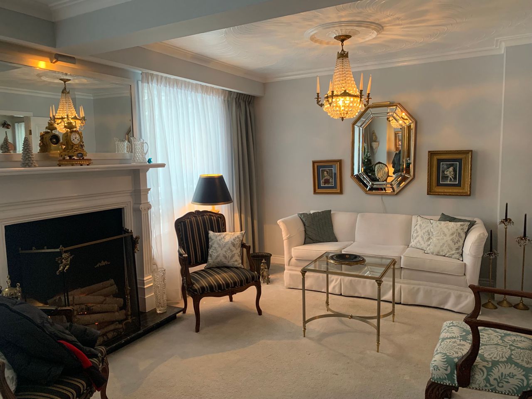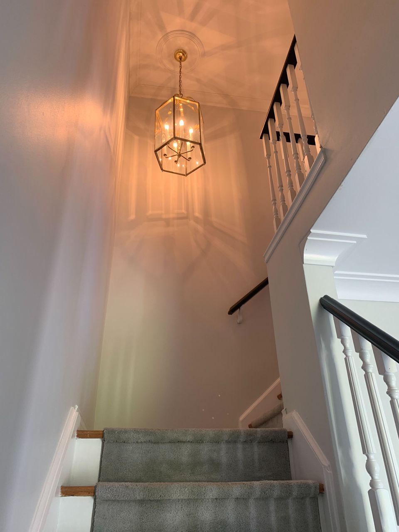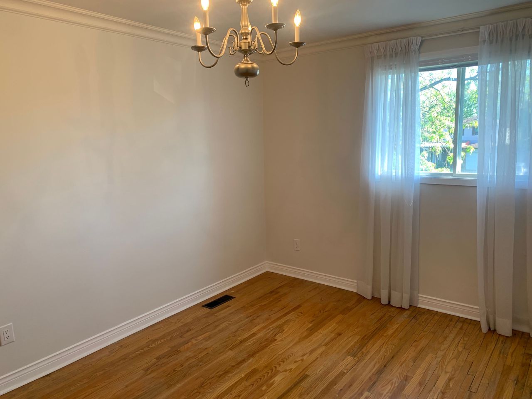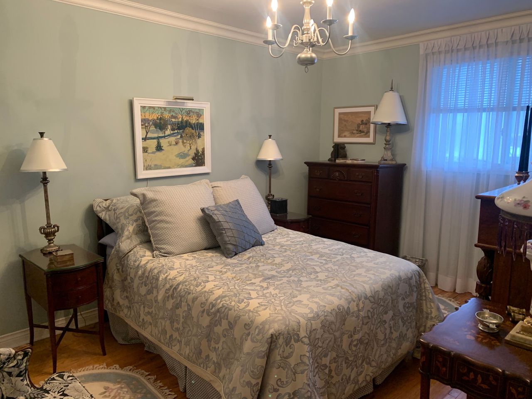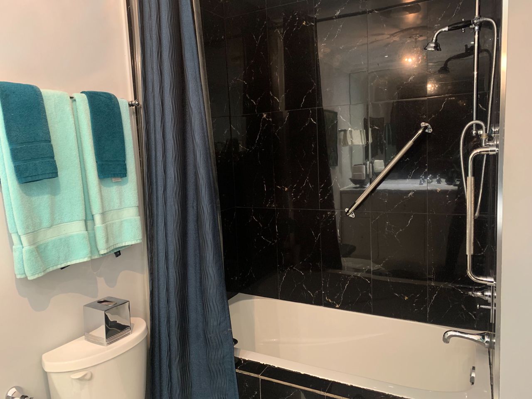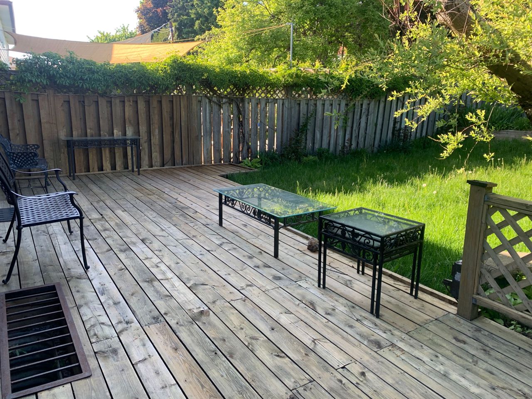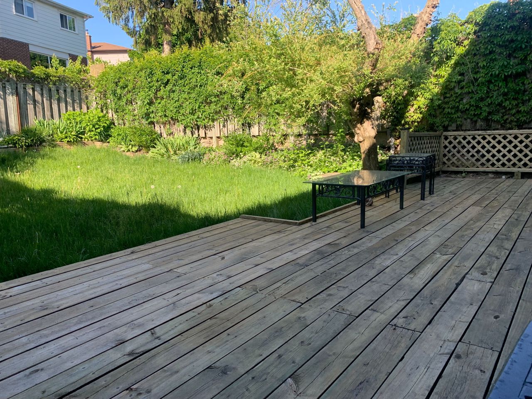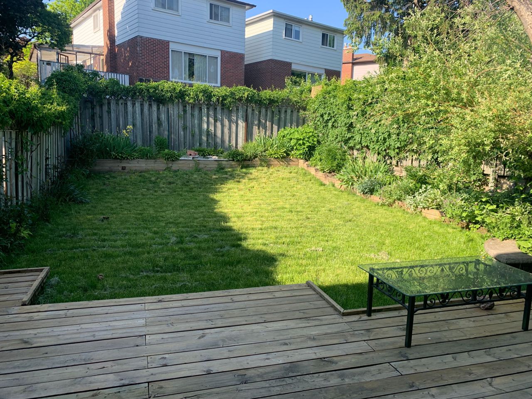- Ontario
- Toronto
258 Shawnee Cir
SoldCAD$x,xxx,xxx
CAD$999,000 要價
258 Shawnee CircleToronto, Ontario, M2H2Y4
成交
433(1+2)| 1500-2000 sqft
Listing information last updated on Tue Jun 20 2023 10:45:25 GMT-0400 (Eastern Daylight Time)

Open Map
Log in to view more information
Go To LoginSummary
IDC6065556
Status成交
產權永久產權
Possession90 days/TBA
Brokered ByLIVING REALTY INC.
Type民宅 House,半獨立
Age
Lot Size24.48 * 128.67 Feet 128.67X24.48X122.76X19.07
Land Size3149.84 ft²
RoomsBed:4,Kitchen:1,Bath:3
Parking1 (3) 外接式車庫 +2
Detail
公寓樓
浴室數量3
臥室數量4
地上臥室數量4
地下室類型Full
風格Semi-detached
空調Central air conditioning
外牆Aluminum siding,Brick
壁爐False
供暖方式Natural gas
供暖類型Forced air
使用面積
樓層2
類型House
Architectural Style2-Storey
Rooms Above Grade8
Heat SourceGas
Heat TypeForced Air
水Municipal
Laundry LevelLower Level
土地
面積24.48 x 128.67 FT ; 128.67X24.48X122.76X19.07
面積false
Size Irregular24.48 x 128.67 FT ; 128.67X24.48X122.76X19.07
Lot Size Range Acres< .50
車位
Parking FeaturesAvailable
Other
Den Familyroom是
Internet Entire Listing Display是
下水Sewer
BasementFull
PoolNone
FireplaceN
A/CCentral Air
Heating壓力熱風
Exposure南
Remarks
Location, Location, Walking distance to Park, TTC, School, Plaza. Minutes to 404, 401, 407 whole house freshly painted, Updated Washrooms, all rooms with Crown moulding ceilings, Backyard wooden deck & professionally designed garden, this spacious home offers 4 bedrooms + open concept living & family rooms w/walk out to deck, is great for entertaining.All ELF chandeliers, fridge, stove, rangehood, D/washer, Roof (2018), Furnace & Humidifier (2020), Air conditioner, LG washer (2020), Dryer. Water treatment system & Hot water Tank on Rental
The listing data is provided under copyright by the Toronto Real Estate Board.
The listing data is deemed reliable but is not guaranteed accurate by the Toronto Real Estate Board nor RealMaster.
Location
Province:
Ontario
City:
Toronto
Community:
Pleasant View 01.C15.0550
Crossroad:
Victoria Park/ Finch
Room
Room
Level
Length
Width
Area
家庭
主
10.83
20.60
223.07
W/O To Deck Crown Moulding
餐廳
主
10.01
10.83
108.34
Mirrored Walls Tile Floor Crown Moulding
客廳
主
10.99
8.01
87.98
Picture Window Crown Moulding Combined W/Family
廚房
主
8.99
8.01
71.96
Tile Floor Crown Moulding
主臥
2nd
15.52
11.25
174.63
Picture Window Closet Crown Moulding
第二臥房
2nd
9.84
9.97
98.17
Hardwood Floor Closet Crown Moulding
第三臥房
2nd
9.84
13.58
133.69
Hardwood Floor Closet Crown Moulding
第四臥房
2nd
9.84
10.83
106.56
Hardwood Floor Closet Crown Moulding
School Info
Private SchoolsK-5 Grades Only
Cherokee Public School
390 Cherokee Blvd, 北約克0.253 km
ElementaryEnglish
6-8 Grades Only
Pleasant View Middle School
175 Brian Dr, 北約克1.274 km
MiddleEnglish
9-12 Grades Only
L'Amoreaux Collegiate Institute
2501 Bridletowne Cir, 世嘉寶2.08 km
SecondaryEnglish
K-8 Grades Only
Epiphany Of Our Lord Catholic Academy
3150 Pharmacy Ave, 世嘉寶1.136 km
ElementaryMiddleEnglish
9-12 Grades Only
A Y Jackson Secondary School
50 Francine Dr, 北約克2.294 km
Secondary
Book Viewing
Your feedback has been submitted.
Submission Failed! Please check your input and try again or contact us

