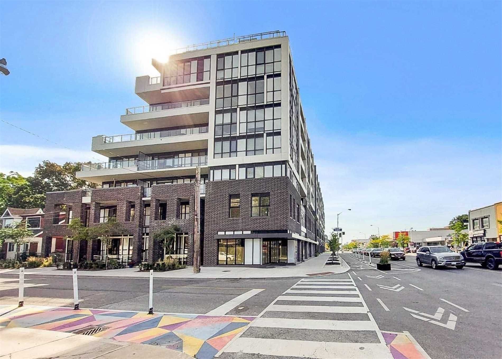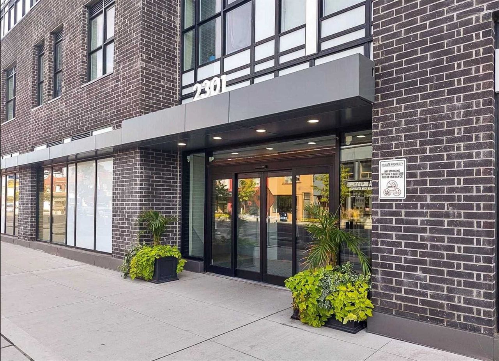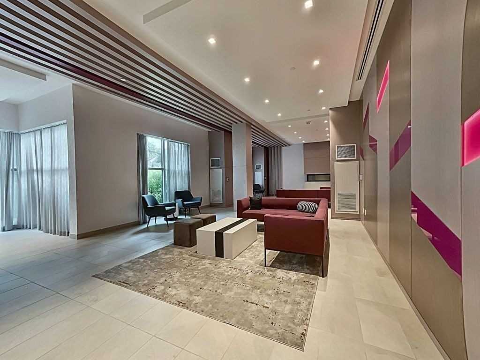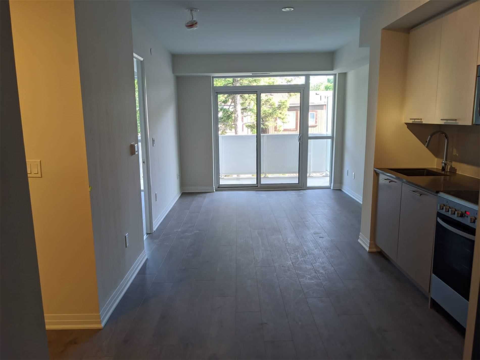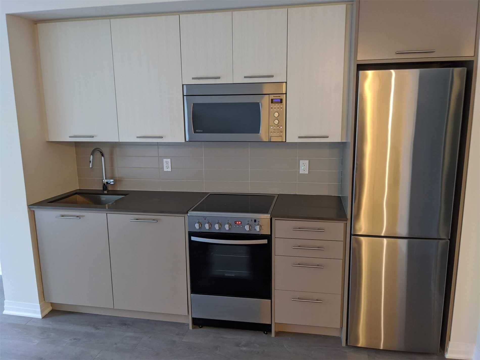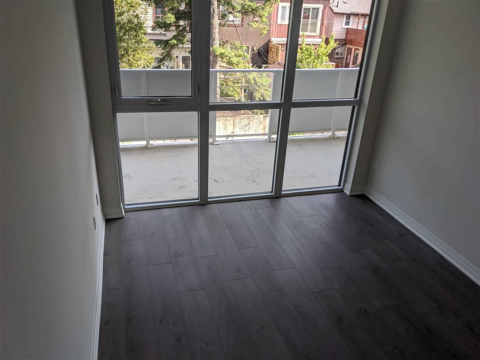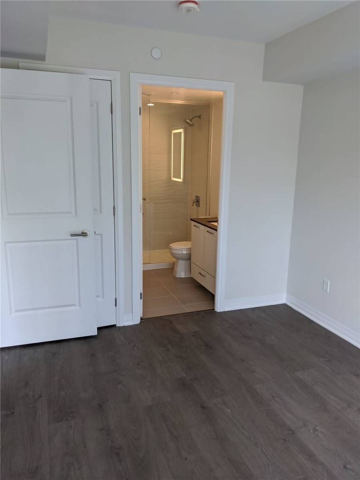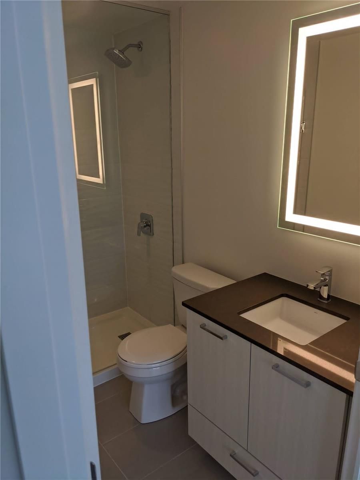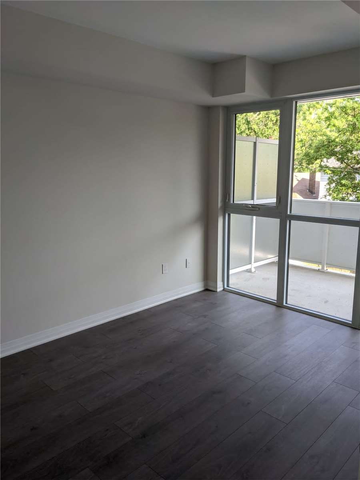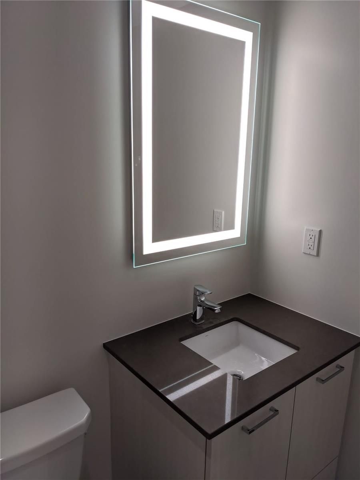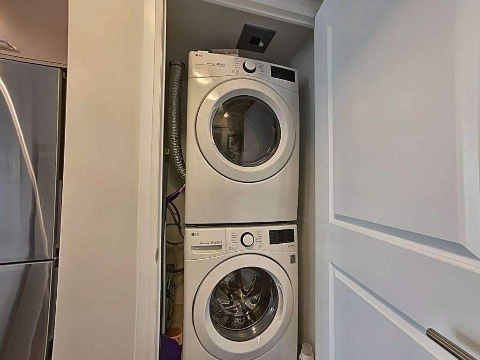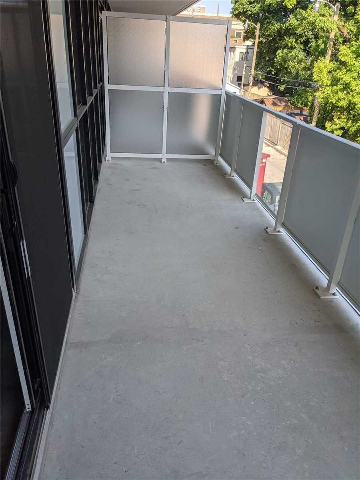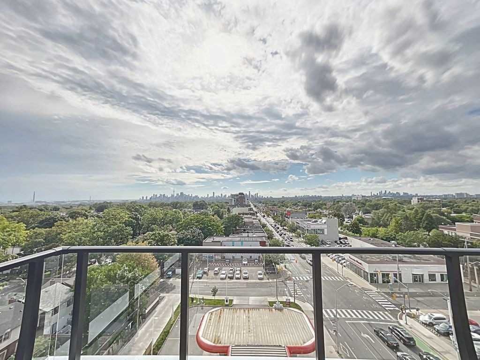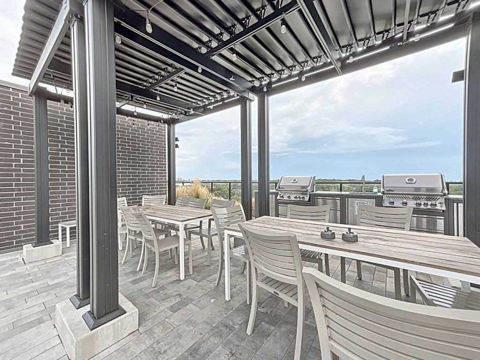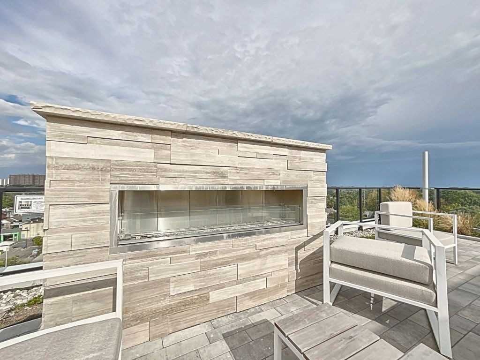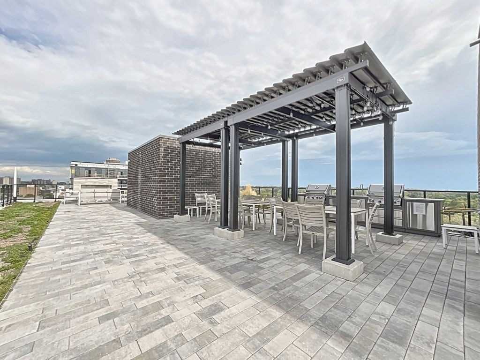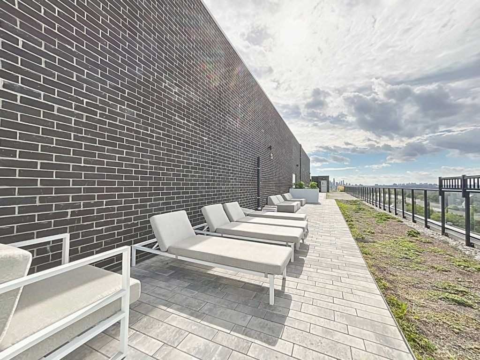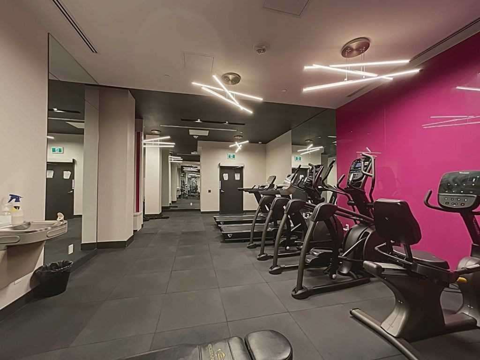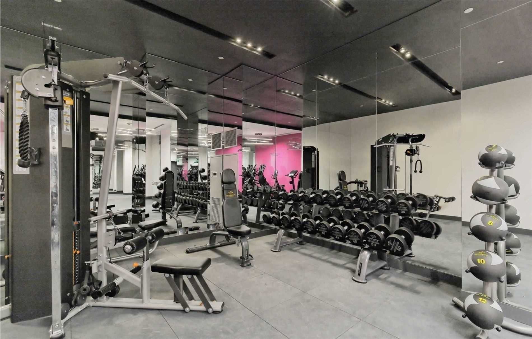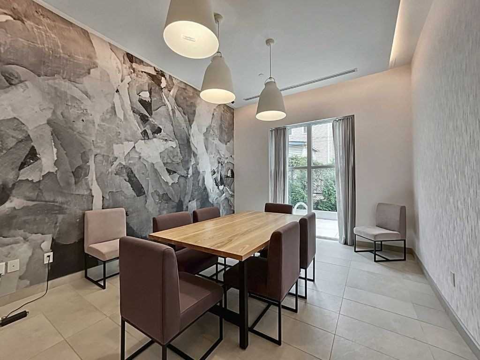- Ontario
- Toronto
2301 Danforth Ave
SoldCAD$xxx,xxx
CAD$659,900 要價
#205 2301 Danforth AvenueToronto, Ontario, M4C0A7
成交
22| 600-699 sqft
Listing information last updated on Tue Jun 27 2023 15:49:52 GMT-0400 (Eastern Daylight Time)

Open Map
Log in to view more information
Go To LoginSummary
IDE6049911
Status成交
產權共管產權
Possession60/90/Tba
Brokered ByREAL ESTATE HOMEWARD, BROKERAGE
Type民宅 公寓
Age 0-5
RoomsBed:2,Kitchen:1,Bath:2
Maint Fee516.77 / Monthly
Maint Fee Inclusions中央空調,公共設施,房屋保險,水
Detail
公寓樓
浴室數量2
臥室數量2
地上臥室數量2
設施Storage - Locker,Security/Concierge,Party Room,Exercise Centre
空調Central air conditioning
外牆Concrete
壁爐False
供暖方式Natural gas
供暖類型Forced air
使用面積
類型Apartment
Association AmenitiesBBQs Allowed,Concierge,健身房,Party Room/Meeting Room,Rooftop Deck/Garden,Visitor Parking
Architectural StyleApartment
供暖是
Property Attached是
Property FeaturesHospital,Park,Place Of Worship,Public Transit,School,Terraced
Rooms Above Grade4
Rooms Total4
Heat SourceGas
Heat TypeForced Air
儲藏室Owned
Laundry LevelMain Level
車庫是
Association是
土地
面積false
設施Hospital,Park,Place of Worship,Public Transit,Schools
Underground
Visitor Parking
周邊
設施醫院,公園,參拜地,公交,周邊學校
Other
特點Balcony
Internet Entire Listing Display是
Basement無
BalconyOpen
FireplaceN
A/CCentral Air
Heating壓力熱風
TVN
Level2
Unit No.205
Exposure南
Parking SpotsNone
Corp#TSCP2803
Prop MgmtGoldview Property 647-290-1904
Remarks
"Welcome To The Canvas In The Heart Of The Danforth Village". A Newly Modern Built Condo With State Of The Art Amenities Include Gym, Yoga Rm, Party/Meeting Rm, Rooftop Terrace With Bbq & Fireplace, Visitor Parking, Concierge, Bike Storage Rm & Pet Spa. Steps To Woodbine Subway Station. Highway Access, Restaurants, Supermarkets, Banks, Shopping & All Amenities Right Outside Your Door. The SOUTH EXPOSURE Unit Is Offering 693 Sq.Ft Of Interior Living Space With 2 Bedroom, 2 Bathroom Split Layout, South Facing Balcony, A Contemporary Kitchen Cabinets With Quartz Slab Countertop & Backsplash. The Primary Rm With W/I Closet & Organizers, 4 Pcs En-Suite Bath Rm & A Floor To Ceiling Window Is Bright & Spacious. Laminate Flooring Throughout, 4" Baseboards With Coordinating 2-1/2" Door Casing, Smooth 8'6" High Ceiling Painted In Flat White. Floor Plan Is Attached.Stainless Steel Kitchen Appliances Including Fridge, Stove, Microwave/Hood Fan & Dishwasher. Stacked Washer & Dryer. All Electrical Fixtures.
The listing data is provided under copyright by the Toronto Real Estate Board.
The listing data is deemed reliable but is not guaranteed accurate by the Toronto Real Estate Board nor RealMaster.
Location
Province:
Ontario
City:
Toronto
Community:
East End-Danforth 01.E02.1320
Crossroad:
Danforth And Woodbine
Room
Room
Level
Length
Width
Area
廚房
地面
16.17
10.50
169.81
Stainless Steel Appl Quartz Counter Combined W/Dining
餐廳
地面
16.17
10.50
169.81
Laminate Combined W/Living Combined W/Kitchen
主臥
地面
9.51
11.98
113.94
3 Pc Ensuite W/I Closet Laminate
第二臥房
地面
8.66
8.07
69.91
Laminate Closet Sliding Doors
客廳
地面
16.17
10.50
169.81
Laminate Combined W/Dining Window Flr To Ceil
門廊
地面
NaN
Laminate Walk Through Closet
浴室
地面
NaN
Tile Floor Quartz Counter 4 Pc Bath
School Info
Private SchoolsK-5 Grades Only
Gledhill Junior Public School
2 Gledhill Ave, 多倫多0.152 km
ElementaryEnglish
6-8 Grades Only
D A Morrison Middle School
271 Gledhill Ave, East York0.951 km
MiddleEnglish
9-12 Grades Only
Monarch Park Collegiate Institute
1 Hanson St, 多倫多1.562 km
SecondaryEnglish
K-8 Grades Only
St. Brigid Catholic School
50 Woodmount Ave, 多倫多0.698 km
ElementaryMiddleEnglish
9-12 Grades Only
Birchmount Park Collegiate Institute
3663 Danforth Ave, 世嘉寶3.705 km
Secondary
K-7 Grades Only
St. Brigid Catholic School
50 Woodmount Ave, 多倫多0.698 km
ElementaryMiddleFrench Immersion Program
Book Viewing
Your feedback has been submitted.
Submission Failed! Please check your input and try again or contact us

