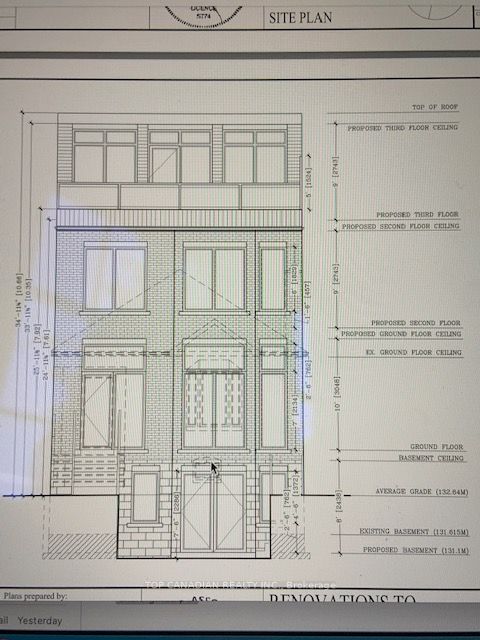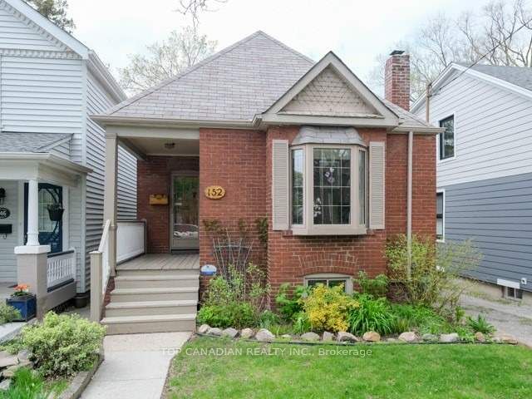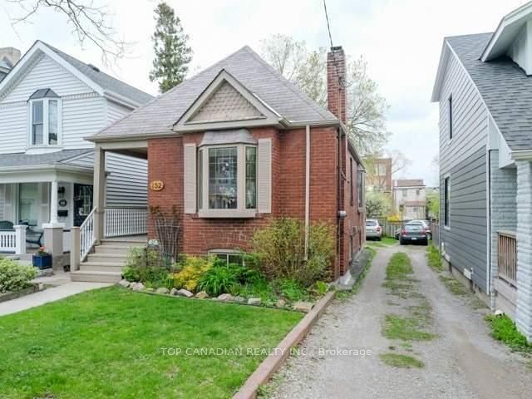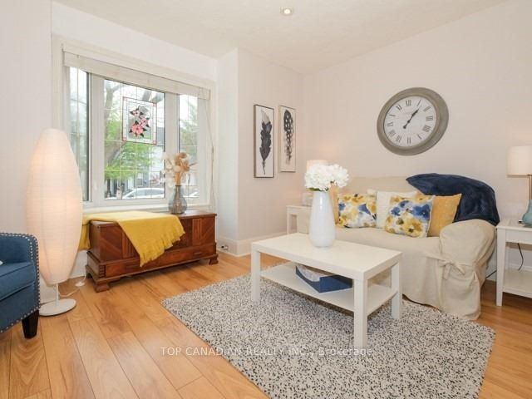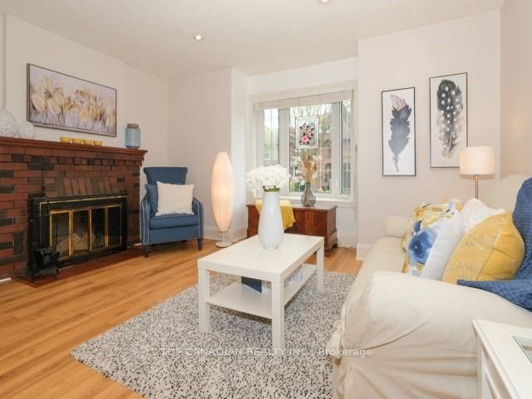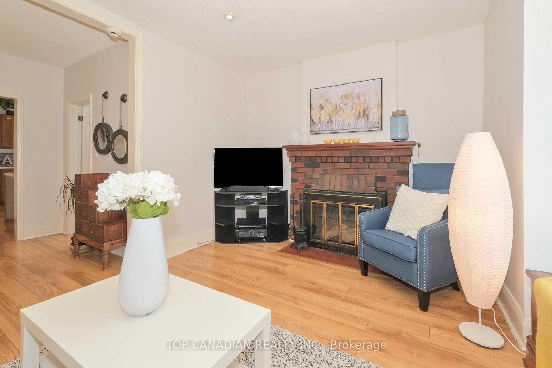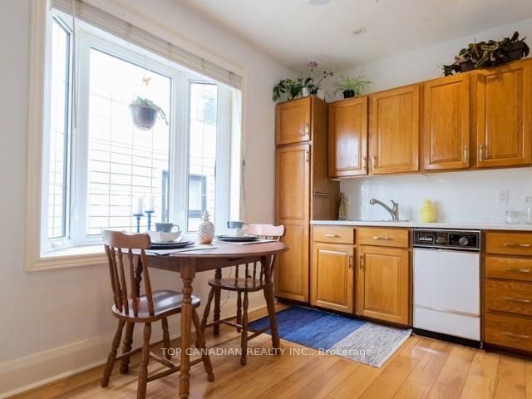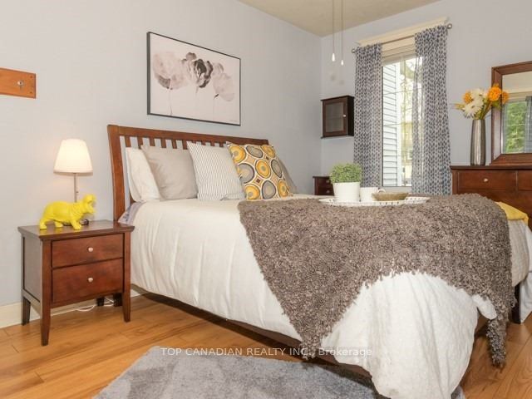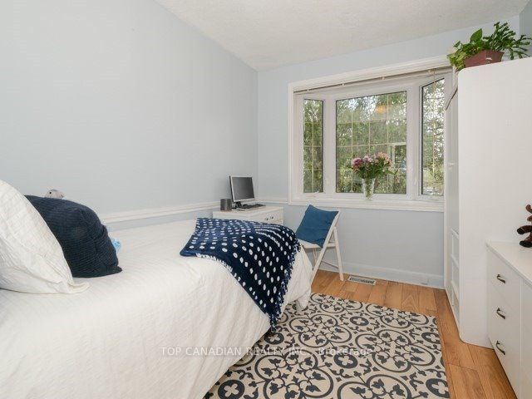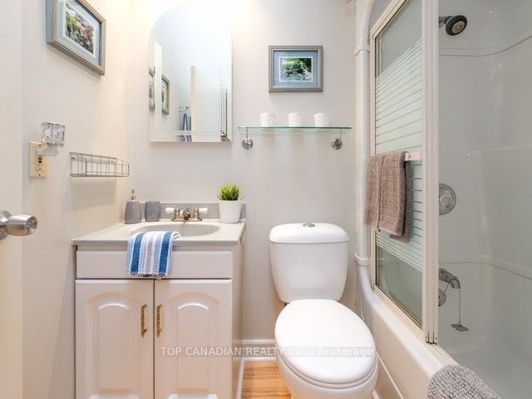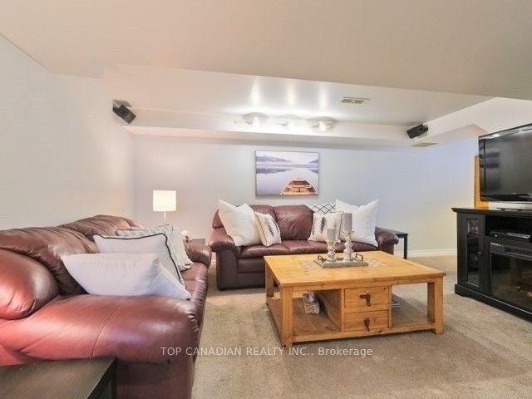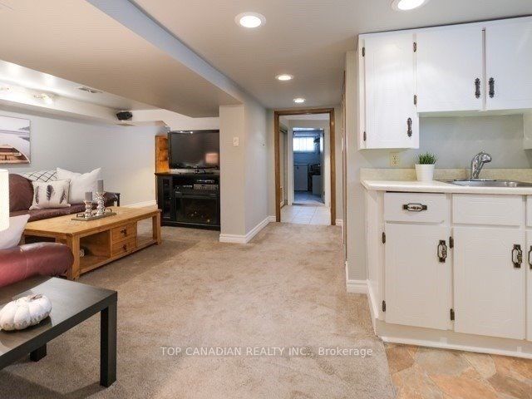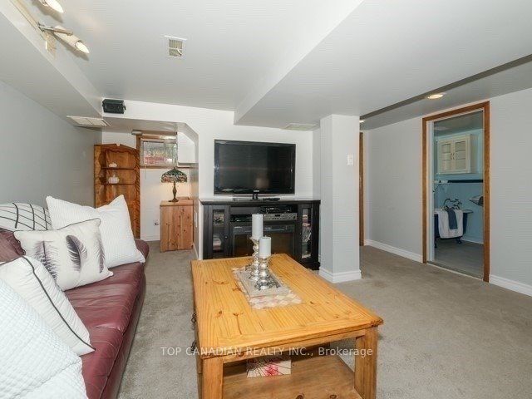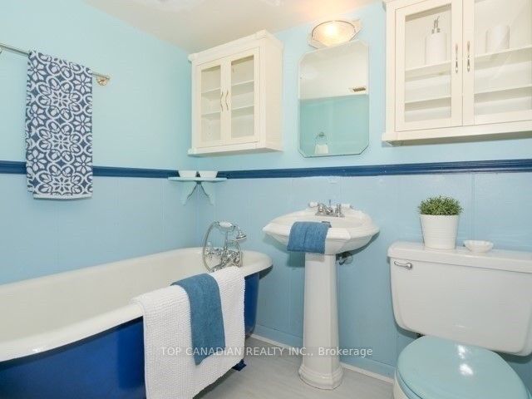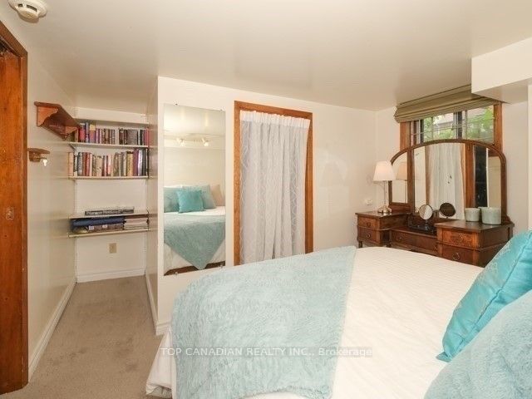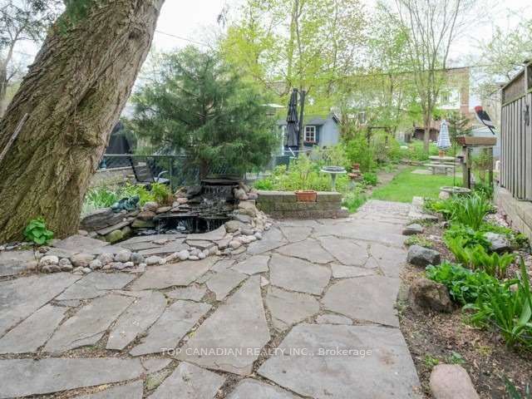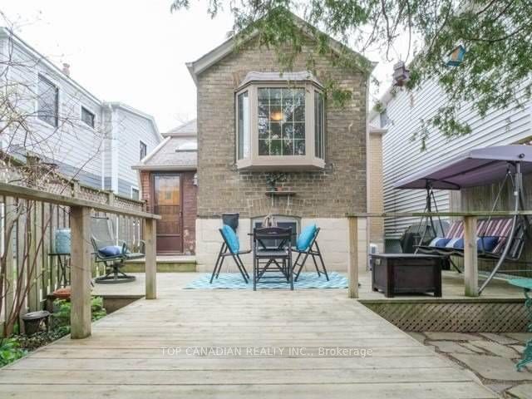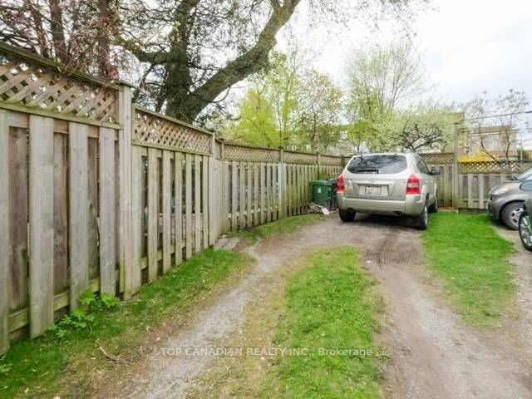- Ontario
- Toronto
152 Pickering St
CAD$1,434,888
CAD$1,434,888 要價
152 Pickering StToronto, Ontario, M4E3J7
退市 · 終止 ·
2+122(0)
Listing information last updated on June 19th, 2023 at 2:40pm UTC.

Open Map
Log in to view more information
Go To LoginSummary
IDE6069476
Status終止
產權永久產權
Possession60 -- 90 Days
Brokered ByTOP CANADIAN REALTY INC.
Type民宅 平房,House,獨立屋
Age
Lot Size27 * 140 Feet
Land Size3780 ft²
RoomsBed:2+1,Kitchen:2,Bath:2
Detail
公寓樓
浴室數量2
臥室數量3
地上臥室數量2
地下臥室數量1
Architectural StyleBungalow
地下室裝修Finished
地下室特點Apartment in basement,Walk out
地下室類型N/A (Finished)
風格Detached
空調Central air conditioning
外牆Brick
壁爐False
供暖方式Natural gas
供暖類型Forced air
使用面積
樓層1
類型House
Architectural StyleBungalow
Property FeaturesBeach,Fenced Yard,Public Transit,Park,School,Library
Rooms Above Grade4
Heat SourceGas
Heat TypeForced Air
水Municipal
Laundry LevelLower Level
Sewer YNAYes
Water YNAYes
土地
面積27 x 140 FT
面積false
設施Beach,Park,Public Transit,Schools
Size Irregular27 x 140 FT
車位
Parking FeaturesMutual
周邊
設施Beach,公園,公交,周邊學校
其他
Internet Entire Listing Display是
下水Sewer
Basement公寓,Finished with Walk-Out
PoolNone
FireplaceN
A/CCentral Air
Heating壓力熱風
Exposure西
Remarks
Attention: Developers/Investors/Flippers Looking For A Good Build-Able Lot! Great Opportunity To Do A Complete Reno/Update, Or Build Your Ideal Family Home On A 27 X 140 Ft Lot ""PLAN AND DRAWING ARE APPROVED BY COMITY OF ADJUSTMENT YOU JUST NEED TO GET THE CITY PERMIT ''' In A Sought After Neighbourhood In The Heart Of The Upper Beaches.. Solid Brick Detached Bungalow With Separate Back Entrance to Bsmt In-Law Suite, Steps To Adam Beck And Malvern. Beautifully Landscaped Frt & Back. One Way Street, Walking Distance To Ttc, Go, Shopping, The Boardwalk. 20 Min Drive Downtown W/2 Car Parking. Buyer Agents are Responsible for their Due Diligence .Sellers Or Agent Do Not Warrant Retrofit Status Of Bsmt,
The listing data is provided under copyright by the Toronto Real Estate Board.
The listing data is deemed reliable but is not guaranteed accurate by the Toronto Real Estate Board nor RealMaster.
Location
Province:
Ontario
City:
Toronto
Community:
East End-Danforth 01.E02.1320
Crossroad:
Victoria Park & Kingston Rd
Room
Room
Level
Length
Width
Area
門廊
主
6.40
4.40
28.13
Laminate
客廳
主
14.24
10.01
142.48
Bow Window Fireplace Pot Lights
廚房
主
12.27
9.91
121.58
Eat-In Kitchen Bow Window Laminate
主臥
主
12.27
9.68
118.76
Double Closet Laminate O/Looks Backyard
第二臥房
主
10.01
9.02
90.28
Bay Window Laminate O/Looks Garden
客廳
Lower
14.24
13.94
198.54
Broadloom Pot Lights
廚房
Lower
7.61
5.41
41.20
臥室
Lower
10.01
9.22
92.25
Broadloom Pocket Doors Closet
洗衣房
Lower
10.33
9.22
95.28
School Info
Private SchoolsK-6 Grades Only
Adam Beck Junior Public School
400 Scarborough Rd, 多倫多0.237 km
ElementaryEnglish
7-8 Grades Only
Glen Ames Senior Public School
18 Williamson Rd, 多倫多1.205 km
MiddleEnglish
9-12 Grades Only
Malvern Collegiate Institute
55 Malvern Ave, 多倫多0.191 km
SecondaryEnglish
K-8 Grades Only
St. John Catholic School
780 Kingston Rd, 多倫多0.469 km
ElementaryMiddleEnglish
9-12 Grades Only
Birchmount Park Collegiate Institute
3663 Danforth Ave, 世嘉寶2.698 km
Secondary
Book Viewing
Your feedback has been submitted.
Submission Failed! Please check your input and try again or contact us

