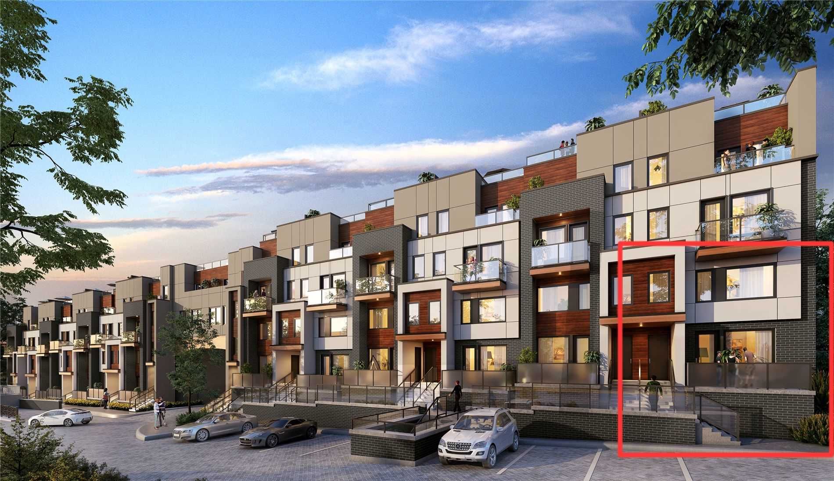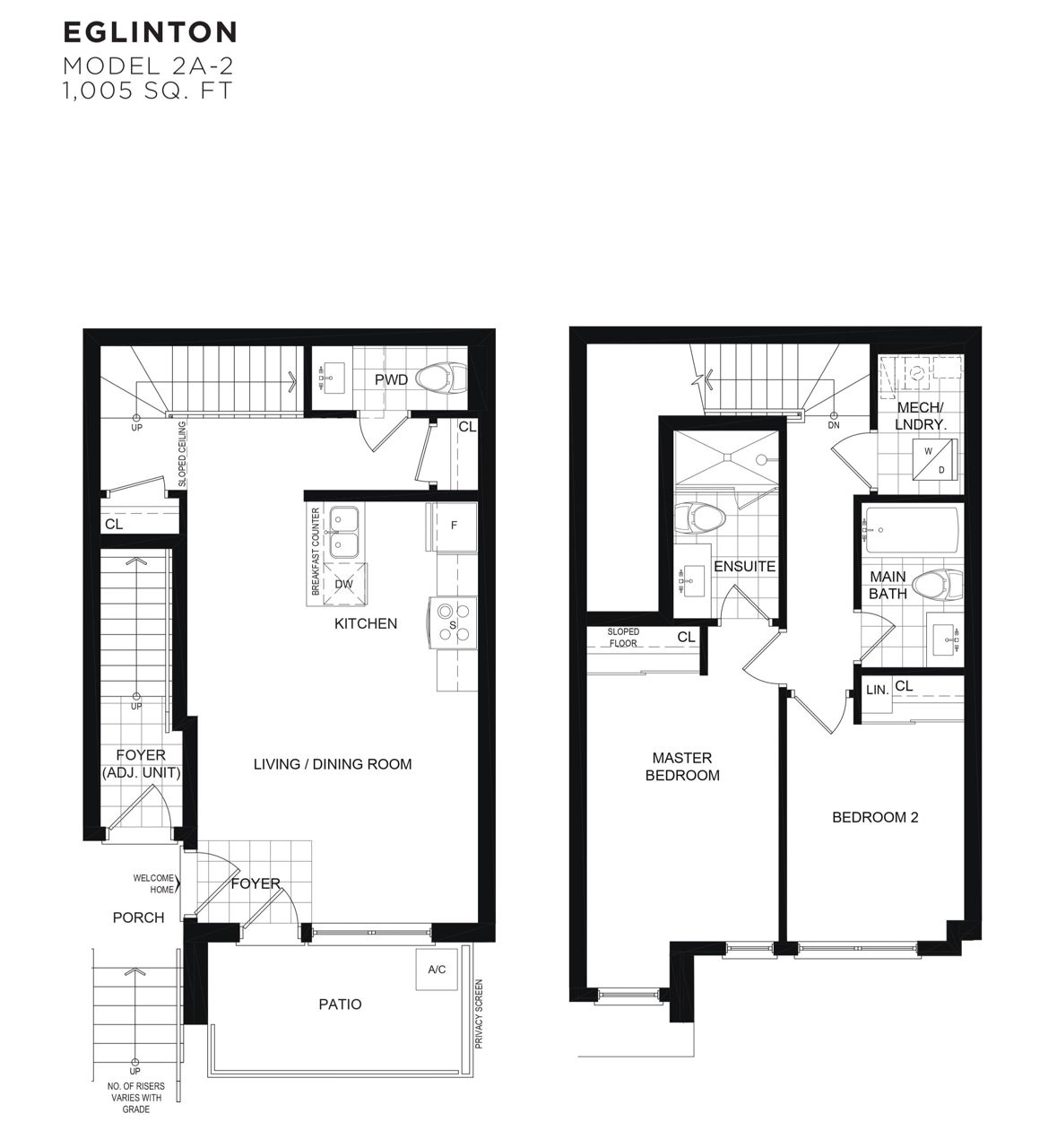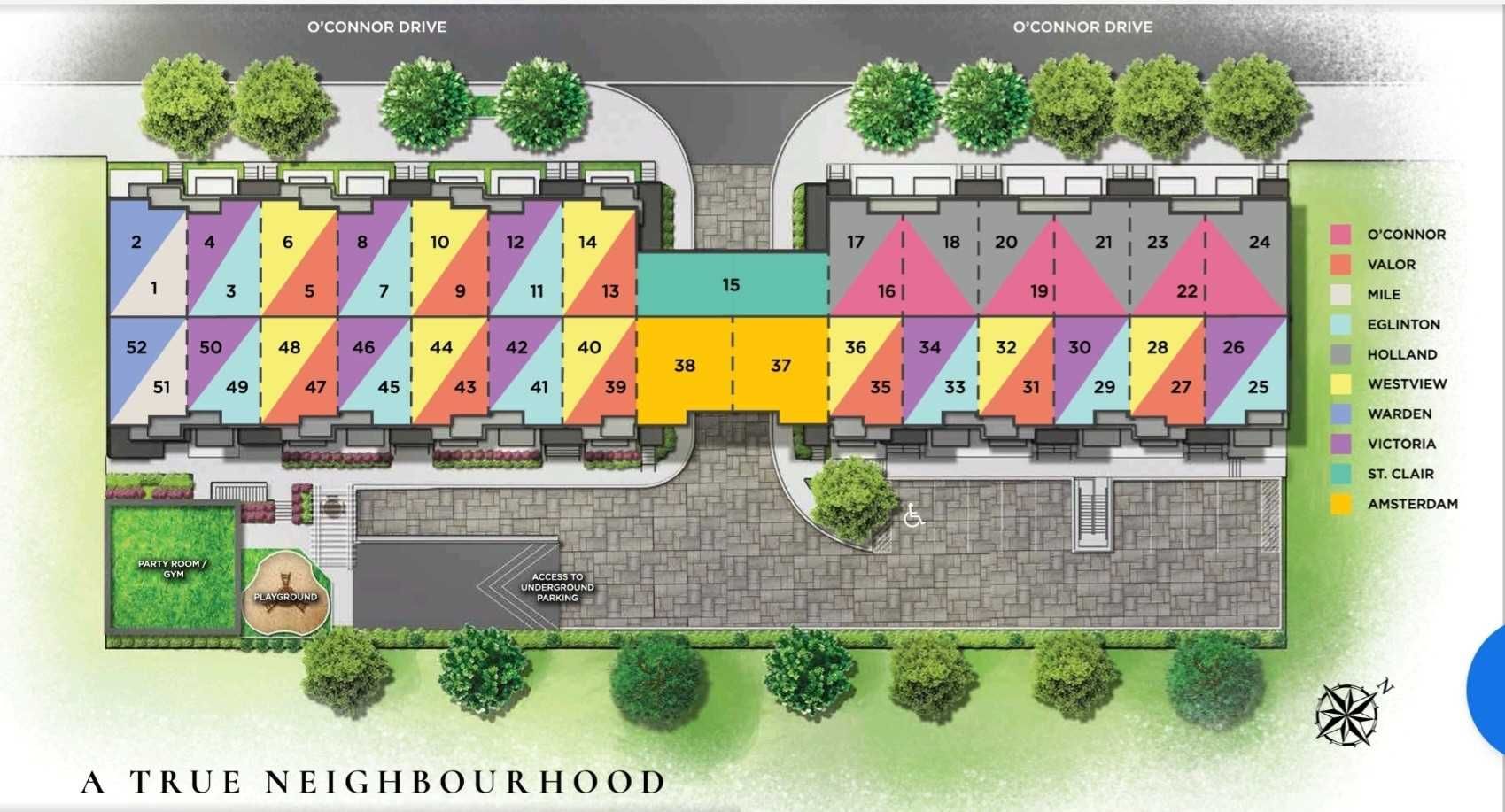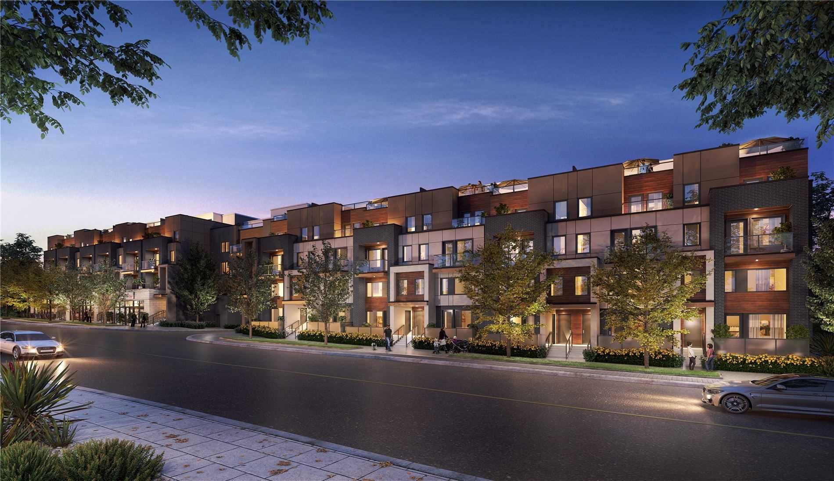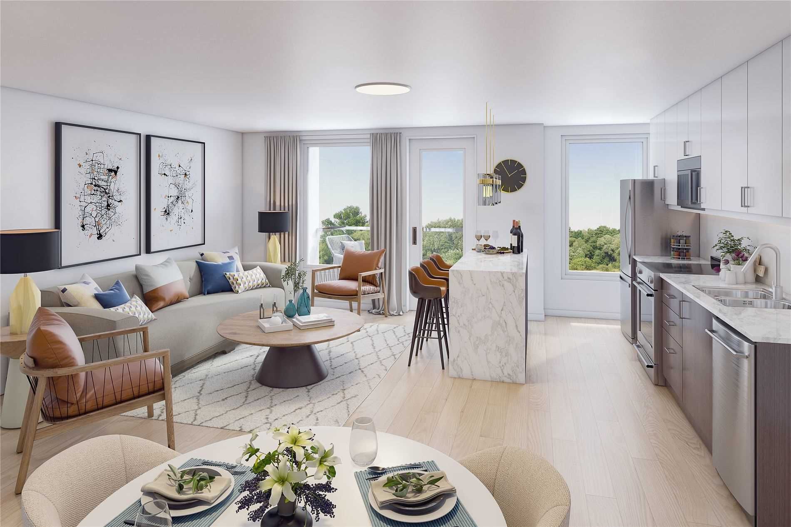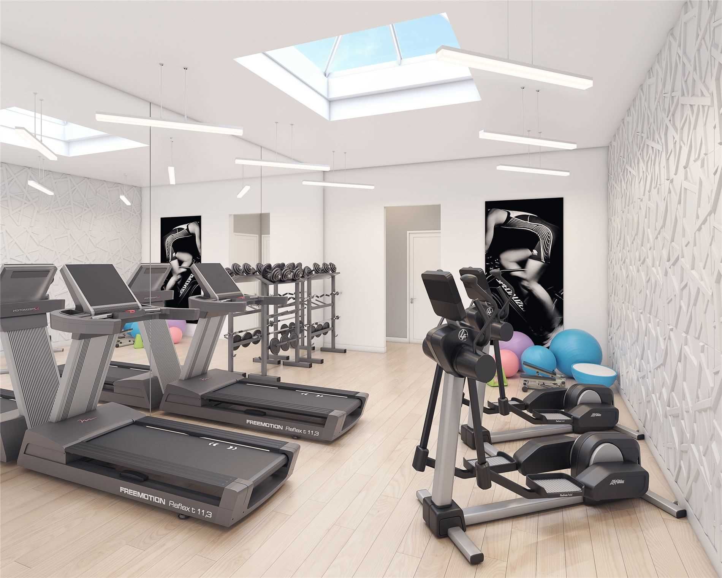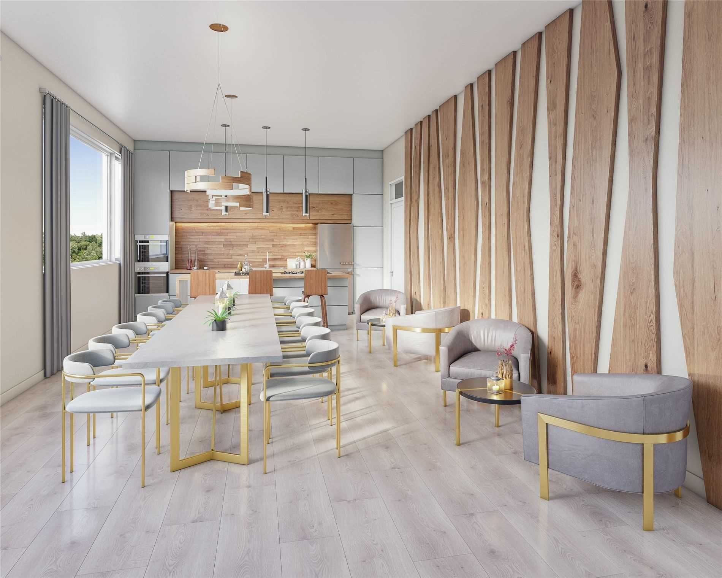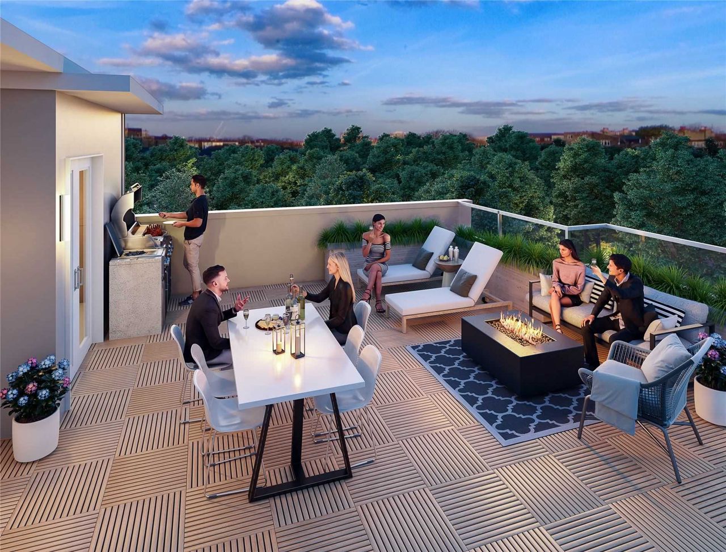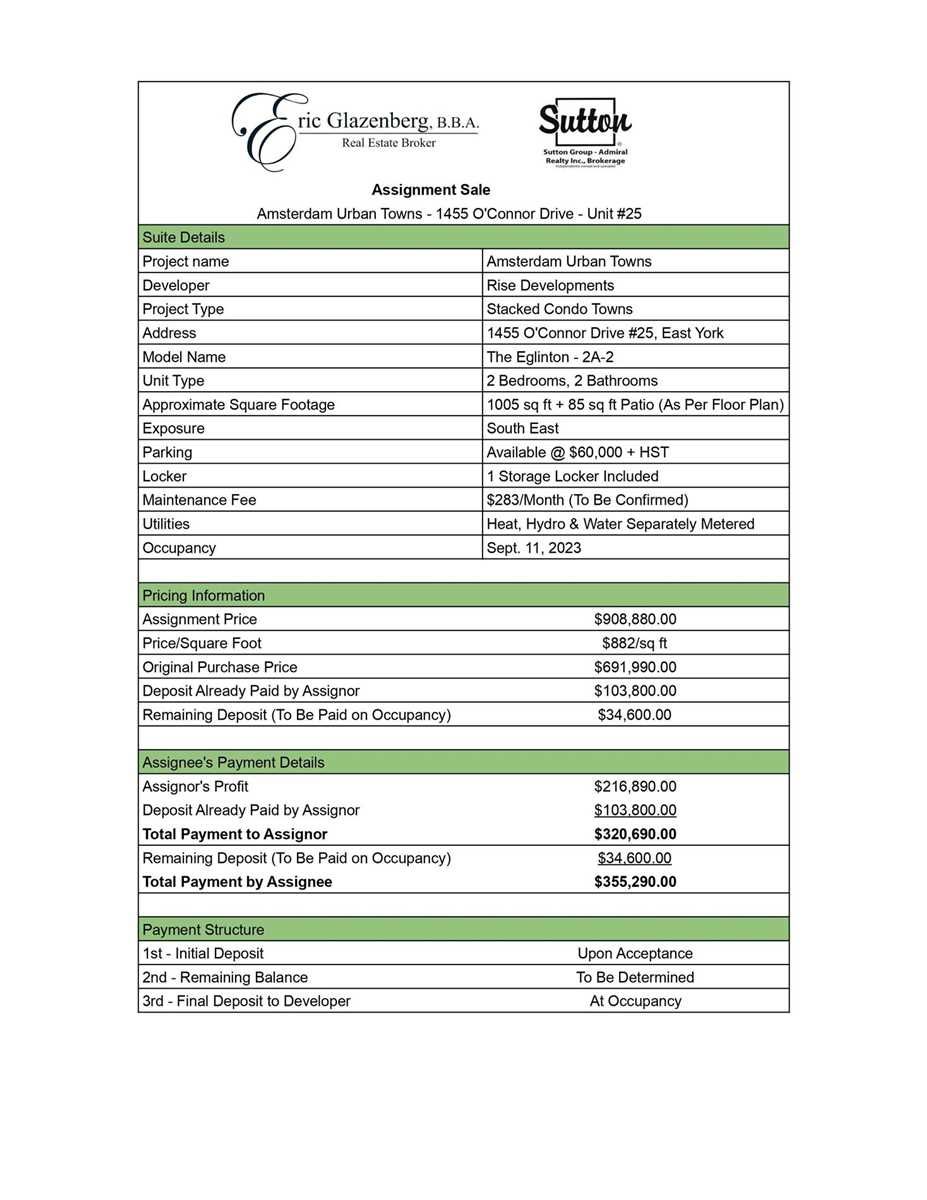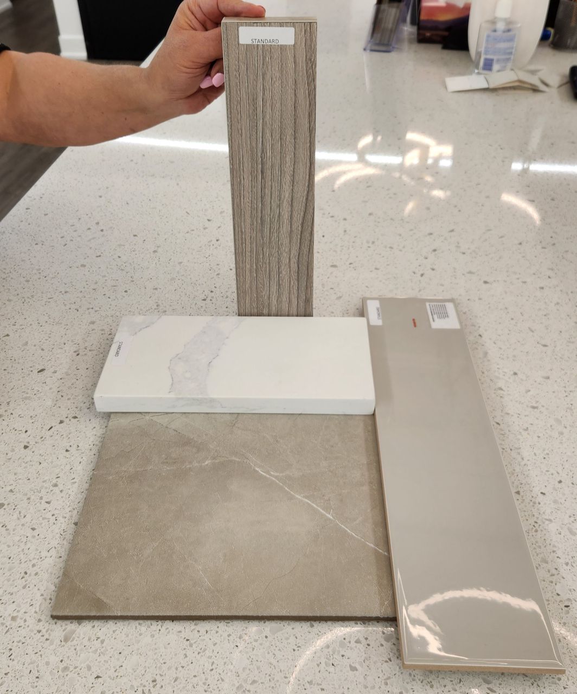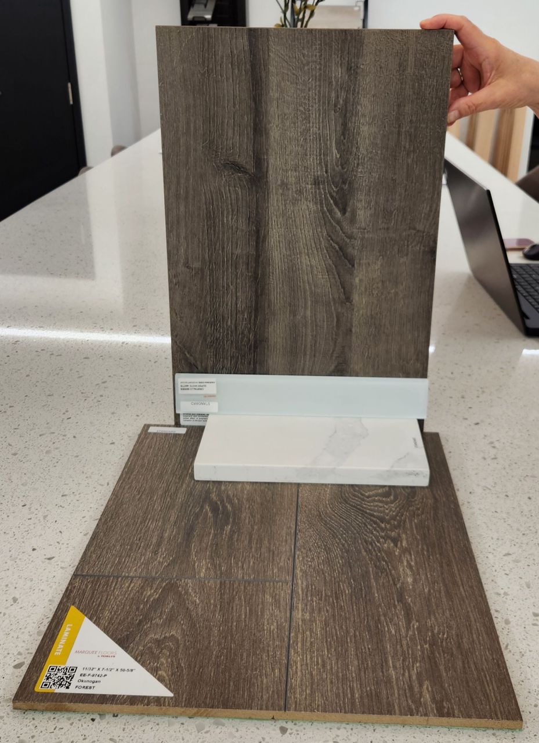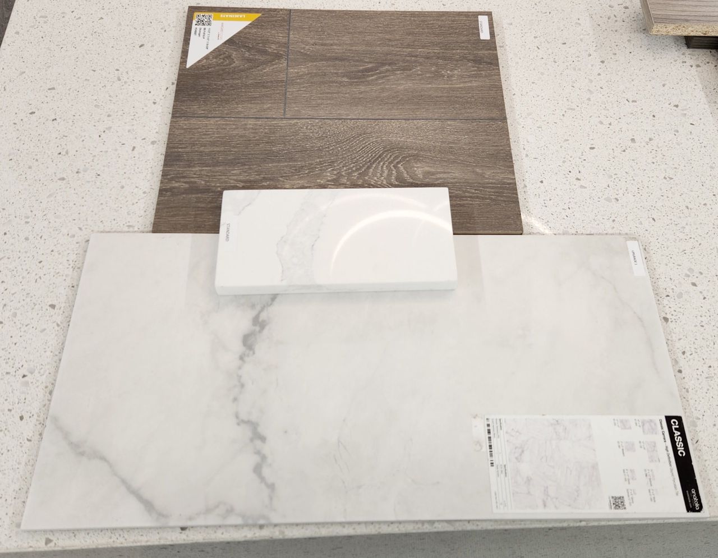- Ontario
- Toronto
1455 OConnor Dr
CAD$908,880
CAD$908,880 要價
25 1455 O'connor DriveToronto, Ontario, M4B2V5
退市 · 終止 ·
231(1)| 1000-1199 sqft
Listing information last updated on Thu Nov 02 2023 13:46:12 GMT-0400 (Eastern Daylight Time)

Open Map
Log in to view more information
Go To LoginSummary
IDE6037039
Status終止
產權共管產權
PossessionDec. 14, 2023
Brokered BySUTTON GROUP-ADMIRAL REALTY INC., BROKERAGE
Type民宅 鎮屋,外接式
AgeConstructed Date: 2023
RoomsBed:2,Kitchen:1,Bath:3
Parking1 (1) 地下車位
Maint Fee295 / Monthly
Maint Fee Inclusions公共設施,房屋保險
Detail
公寓樓
浴室數量3
臥室數量2
地上臥室數量2
設施Storage - Locker,Car Wash,Party Room,Exercise Centre
空調Central air conditioning
壁爐False
供暖方式Natural gas
供暖類型Forced air
使用面積
樓層2
類型Row / Townhouse
Association Amenities洗車,Exercise Room,健身房,Party Room/Meeting Room,Visitor Parking
Architectural Style2-Storey
供暖是
Property Attached是
Property FeaturesGolf,Hospital,Park,Public Transit,Rec./Commun.Centre,School
Rooms Above Grade5
Rooms Total5
Heat SourceGas
Heat TypeForced Air
儲藏室Owned
New Construction是
Laundry LevelUpper Level
車庫是
Association是
土地
面積false
設施Hospital,Park,Public Transit,Schools
Underground
Visitor Parking
周邊
設施醫院,公園,公交,周邊學校
社區特點Community Centre
Other
Internet Entire Listing Display是
樓花轉讓是
Basement無
BalconyTerrace
FireplaceN
A/CCentral Air
Heating壓力熱風
TVN
Level1
Unit No.25
Exposure東南
Parking SpotsNone$$$
Corp#TBD
Prop MgmtTbd
Remarks
*Assignment Sale* Brand New Modern Luxury 2-Storey Stacked Ground Level End Unit Townhouse In Convenient East York. 1005 Sq Ft + 85 Sq Ft Patio. Exquisite Features & Finishes Include: Contemporary Cabinetry & Carrera Quartz Counter-Tops In Kitchen & 3 Bathrooms. Quality Laminate Flooring Throughout W/ Porcelain Tiling In Bathrooms & Upgraded Tiles in Foyer. Smooth Ceilings. Chef's Kitchen W/ Breakfast Bar, Staggered Glass Tile Backsplash, Track Light, Soft-Close Drawers & Undermount Sink W/ Pullout Faucet. 2 Bathrooms W/ Frameless Glass Shower Or Tub, Rainshower Faucet, Undermount Sink, Vanity Mirrors & Low-Flush Toilets. Energy Efficient Windows. High Speed Network Wiring InfrastructureIncredibly Convenient Location Steps To Future Eglinton Lrt Station. Shopping Galore @ Golden Mile Plaza, Eglinton Square, Costco & Home Depot. Great Condo Amenities Include Party Room, Gym, Outdoor Playground For The Kiddies & A Car Wash.
The listing data is provided under copyright by the Toronto Real Estate Board.
The listing data is deemed reliable but is not guaranteed accurate by the Toronto Real Estate Board nor RealMaster.
Location
Province:
Ontario
City:
Toronto
Community:
O'Connor-Parkview 01.E03.1240
Crossroad:
O'connor/Vic Park/Eglinton E.
Room
Room
Level
Length
Width
Area
廚房
地面
10.60
9.19
97.35
Living Room
地面
13.58
11.25
152.85
Dining Room
地面
13.58
11.25
152.85
主臥
Second
11.91
9.35
111.36
Bedroom 2
Second
9.51
8.60
81.78
其他
地面
12.34
6.00
74.06
School Info
Private SchoolsK-5 Grades Only
Victoria Park Elementary School
145 Tiago Ave, East York0.571 km
ElementaryEnglish
6-8 Grades Only
Gordon A Brown Middle School
2800 St Clair Ave E, East York0.702 km
MiddleEnglish
9-12 Grades Only
East York Collegiate Institute
650 Cosburn Ave, East York2.695 km
SecondaryEnglish
K-8 Grades Only
Our Lady Of Fatima Catholic School
3176 St. Clair Ave E, 世嘉寶1.201 km
ElementaryMiddleEnglish
9-12 Grades Only
Birchmount Park Collegiate Institute
3663 Danforth Ave, 世嘉寶3.893 km
Secondary
Book Viewing
Your feedback has been submitted.
Submission Failed! Please check your input and try again or contact us

