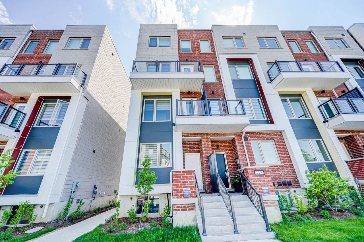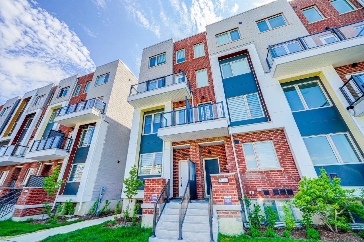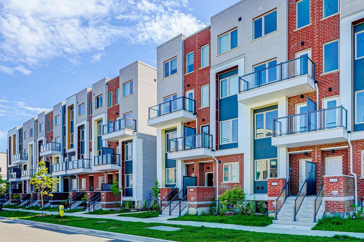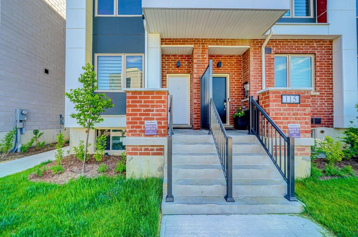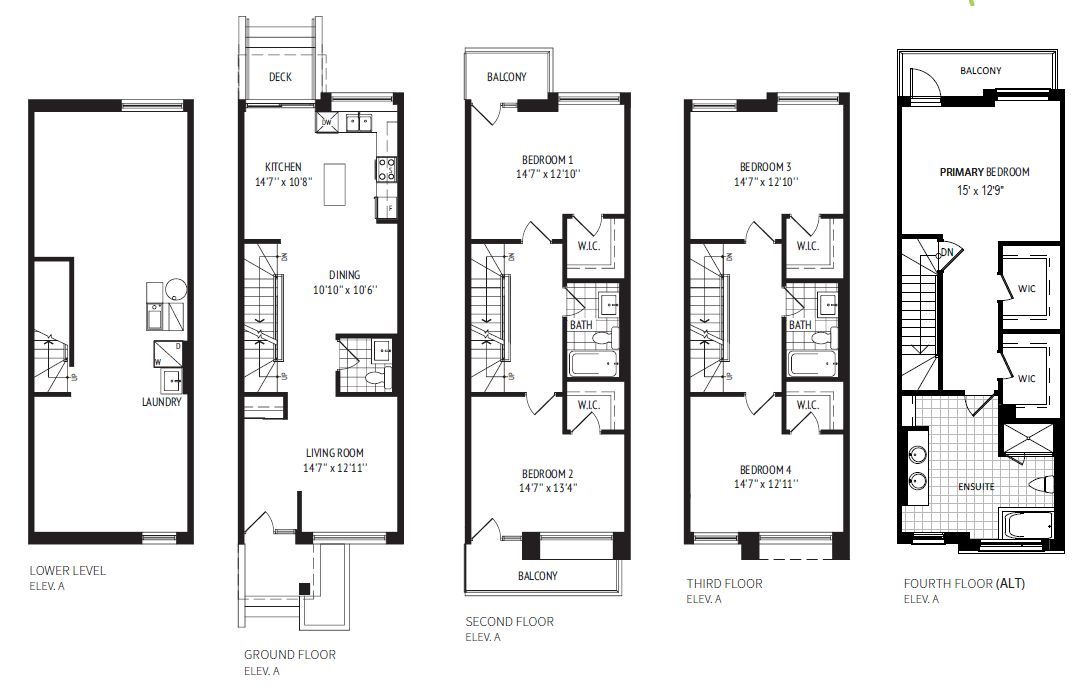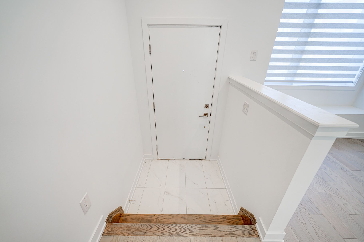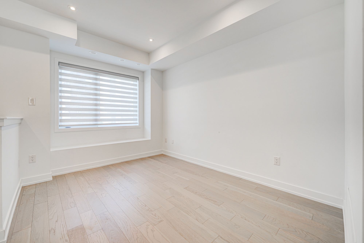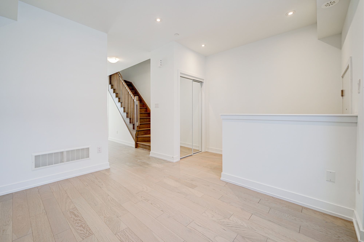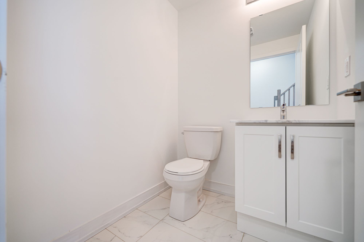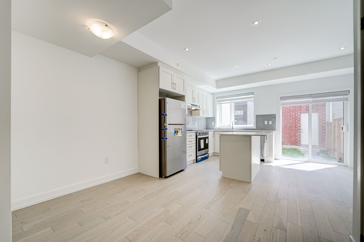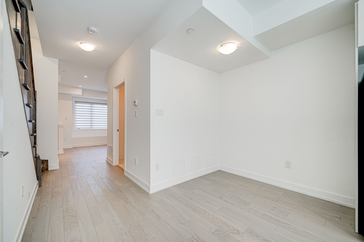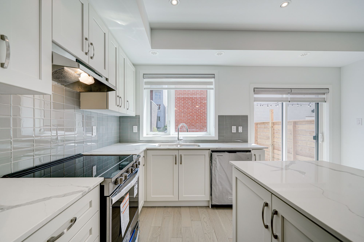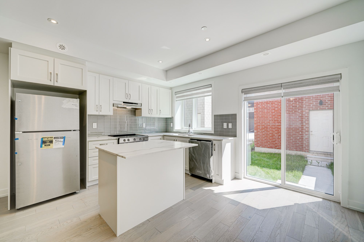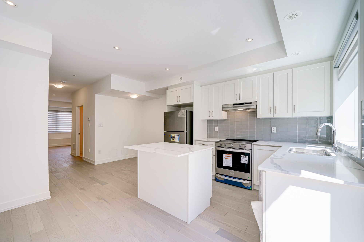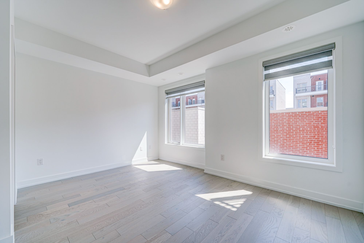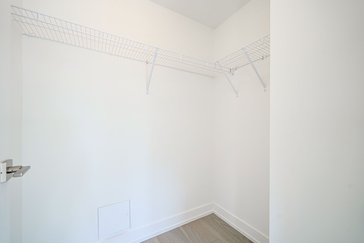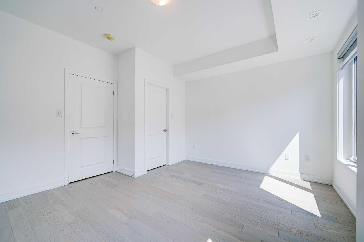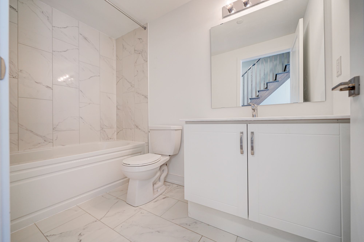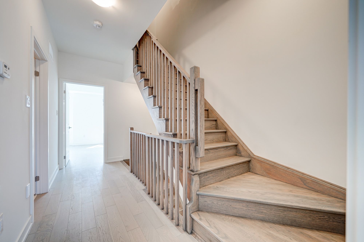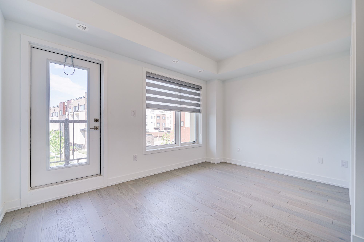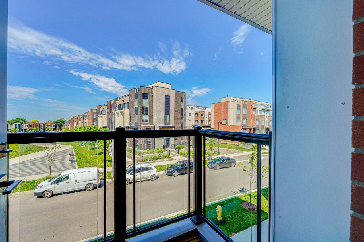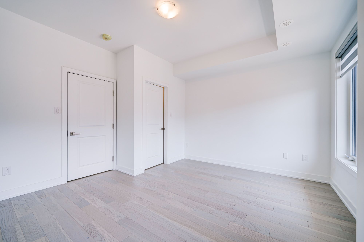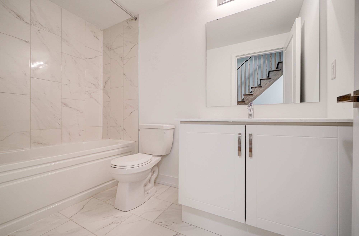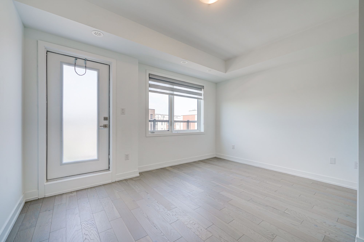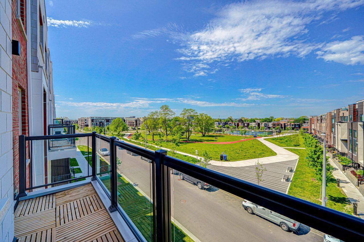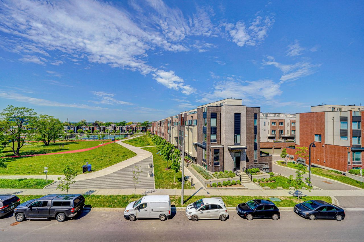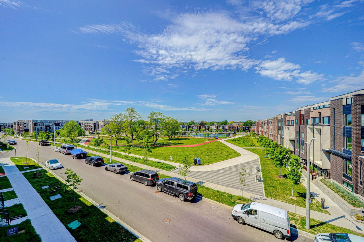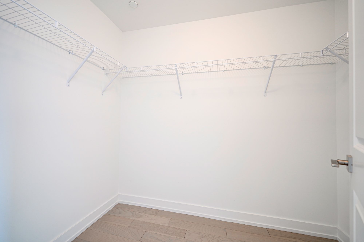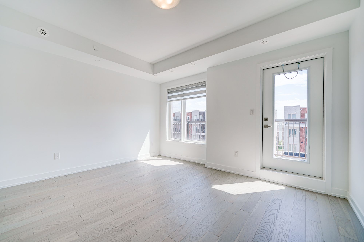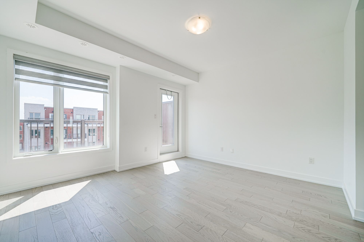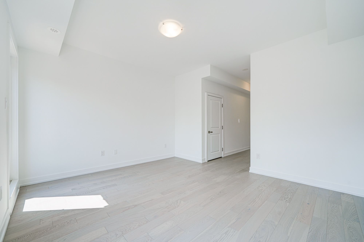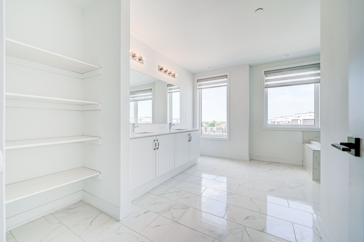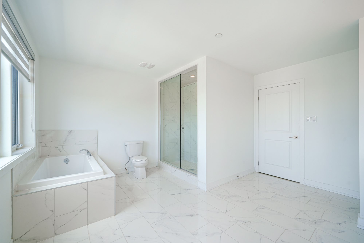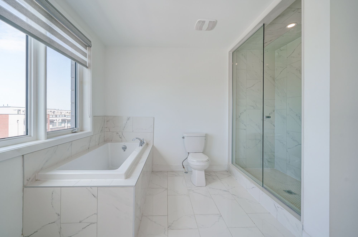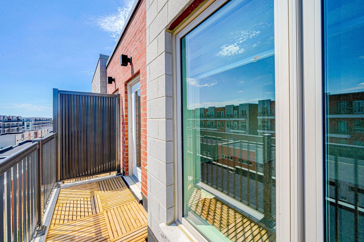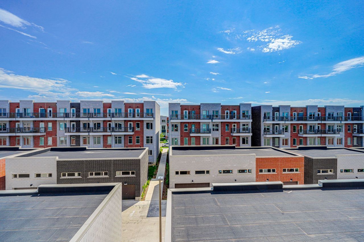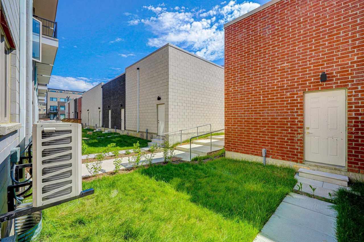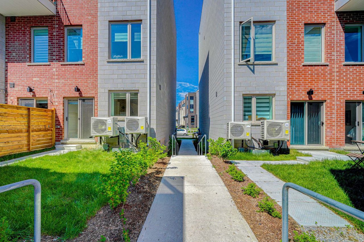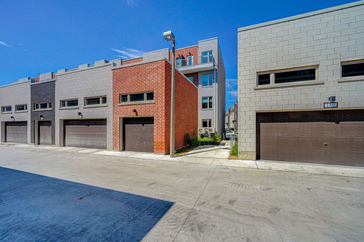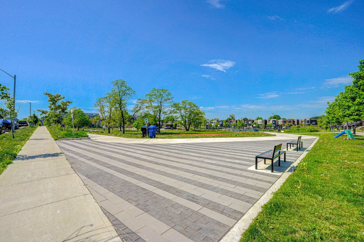- Ontario
- Toronto
117 Frederick Tisdale Dr
SoldCAD$x,xxx,xxx
CAD$1,179,000 要價
117 Frederick Tisdale DriveToronto, Ontario, M3K0C6
成交
542(2)| 2500-3000 sqft
Listing information last updated on Fri Dec 15 2023 23:01:49 GMT-0500 (Eastern Standard Time)

Open Map
Log in to view more information
Go To LoginSummary
IDW6799772
Status成交
產權永久產權
PossessionIMMD
Brokered ByROYAL ELITE REALTY INC.
Type民宅 鎮屋,外接式
Age 0-5
Lot Size15.59 * 97.91 Feet
Land Size1526.42 ft²
RoomsBed:5,Kitchen:1,Bath:4
Parking2 (2) 獨棟車庫
Maint Fee Inclusions
Virtual Tour
Detail
公寓樓
浴室數量4
臥室數量5
地上臥室數量5
地下室裝修Unfinished
地下室類型N/A (Unfinished)
風格Attached
空調Central air conditioning
外牆Brick,Concrete
壁爐False
供暖方式Natural gas
供暖類型Forced air
使用面積
類型Row / Townhouse
Architectural StyleOther
供暖是
Property Attached是
Property FeaturesClear View,Hospital,Library,Park,Public Transit,Rec./Commun.Centre
Rooms Above Grade8
Rooms Total8
Heat SourceGas
Heat TypeForced Air
水Municipal
Laundry LevelLower Level
車庫是
土地
面積15.59 x 97.91 FT
面積false
設施Hospital,Park,Public Transit
Size Irregular15.59 x 97.91 FT
Lot Dimensions SourceOther
車位
Parking FeaturesNone
周邊
設施醫院,公園,公交
社區特點Community Centre
風景View
Other
Internet Entire Listing Display是
下水Sewer
Basement未裝修
PoolNone
FireplaceN
A/CCentral Air
Heating壓力熱風
Furnished沒有
Exposure東
Remarks
Less Than 1 Year New Modern Contemporary End Unit Townhouse Facing The Park! Live, Work And Play! Very Functional Layout Offers 5 Bedrooms And 4 Washrooms. 2 Split Bedrooms In Each Level With Master Bedroom Spans The Entire Upper Floor. Private Balcony At Each Level To Enjoy The Amazing Park View. $$$ Upgrades. Hardwood Floor And Smooth 9' Ceiling Throughout. *Freshly Painted* Mins To Downsview Park, Public Transit, Hwy 401, Go Train, York U, Restaurants, Yorkdale, Costco, Best Buy & So Many More Great Amenities. A Great Place To Call Home!S/S Appliances: Fridge, Stove, Dishwasher, Washer, Dryer. All Elfs. All Window Coverings.
The listing data is provided under copyright by the Toronto Real Estate Board.
The listing data is deemed reliable but is not guaranteed accurate by the Toronto Real Estate Board nor RealMaster.
Location
Province:
Ontario
City:
Toronto
Community:
Downsview-Roding-Cfb 01.W05.0270
Crossroad:
Keele & Downsview Park
Room
Room
Level
Length
Width
Area
Living Room
地面
14.60
12.93
188.72
Dining Room
地面
10.83
10.50
113.67
廚房
地面
14.60
10.66
155.67
主臥
Upper
14.99
12.76
191.35
Bedroom 2
Second
14.60
12.83
187.29
Bedroom 3
Second
14.60
13.32
194.47
Bedroom 4
Third
14.60
12.83
187.29
Bedroom 5
Third
14.60
12.93
188.72
School Info
Private SchoolsK-5 Grades Only
Downsview Public School
2829 Keele St, 北約克0.736 km
ElementaryEnglish
6-8 Grades Only
Pierre Laporte Middle School
1270 Wilson Ave, 北約克1.742 km
MiddleEnglish
9-12 Grades Only
Downsview Secondary School
7 Hawksdale Rd, 北約克0.59 km
SecondaryEnglish
K-8 Grades Only
St. Jerome Catholic School
111 Sharpecroft Blvd, 北約克1.85 km
ElementaryMiddleEnglish
9-12 Grades Only
William Lyon Mackenzie Collegiate Institute
20 Tillplain Rd, 北約克2.387 km
Secondary
1-8 Grades Only
St. Jerome Catholic School
111 Sharpecroft Blvd, 北約克1.85 km
ElementaryMiddleFrench Immersion Program
Book Viewing
Your feedback has been submitted.
Submission Failed! Please check your input and try again or contact us

