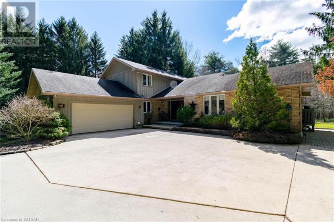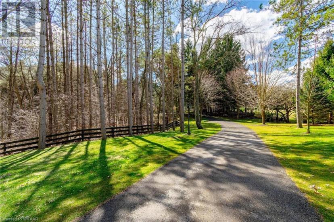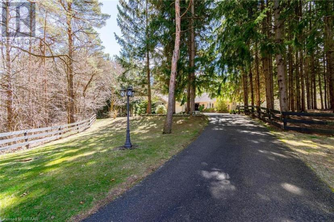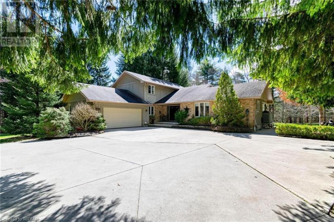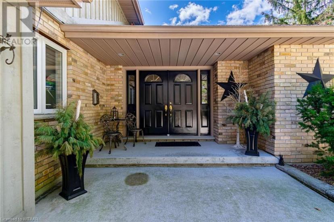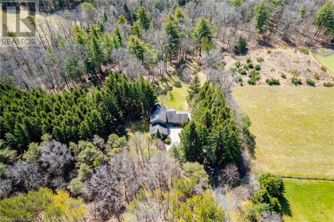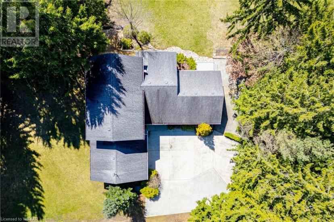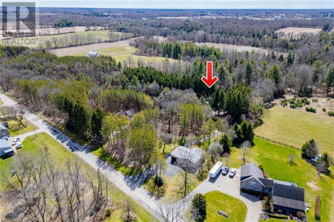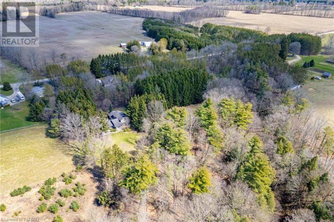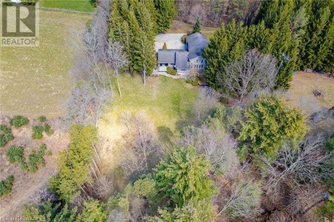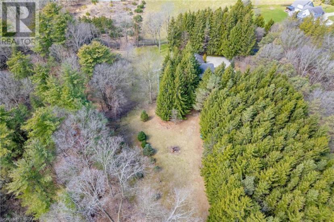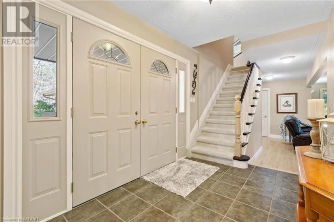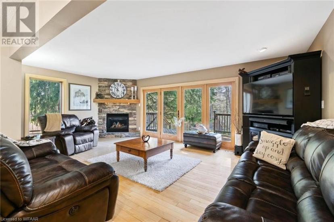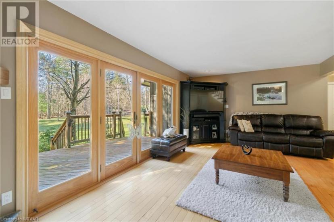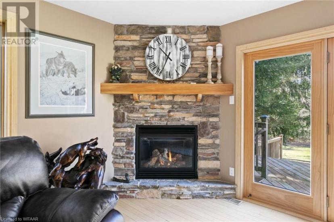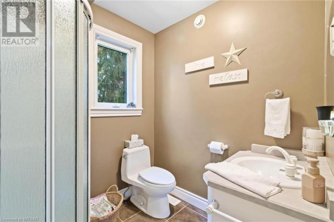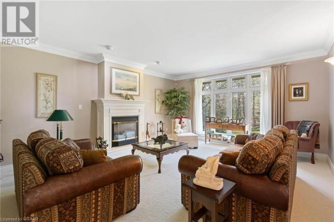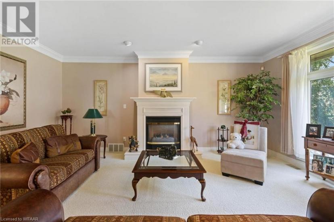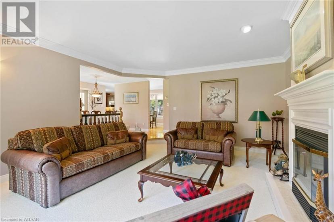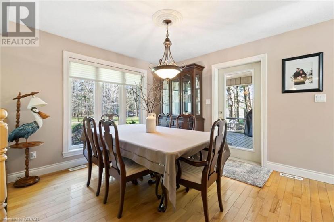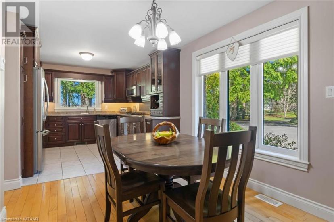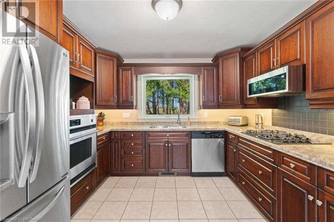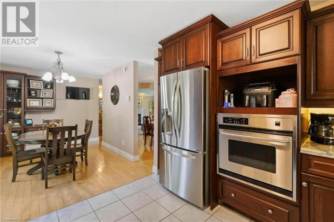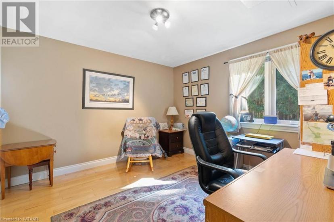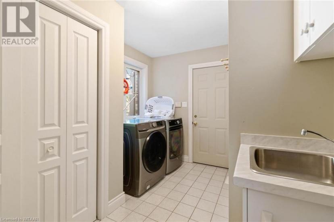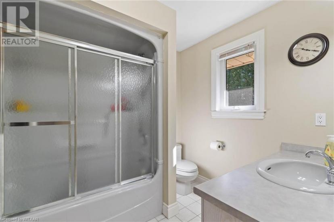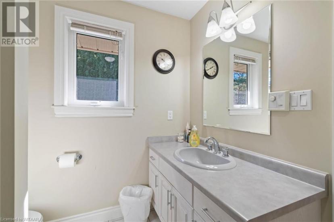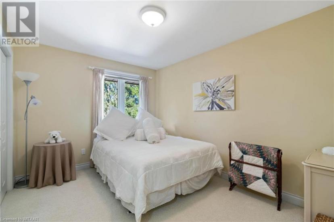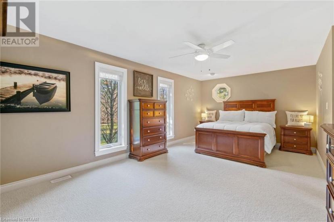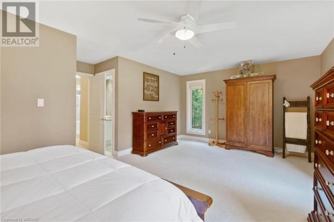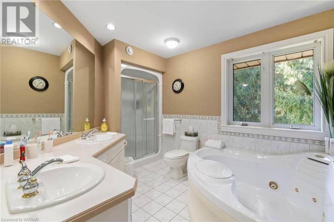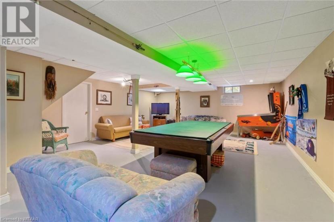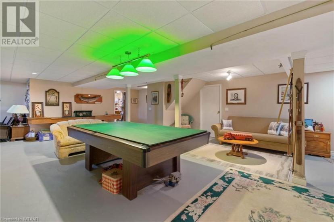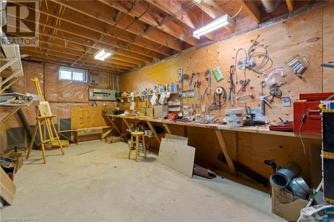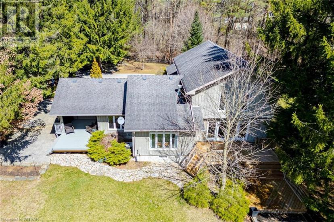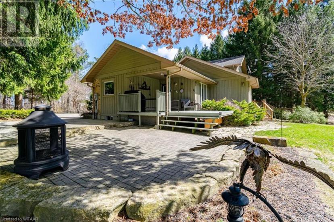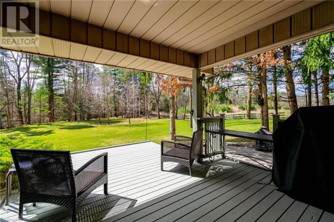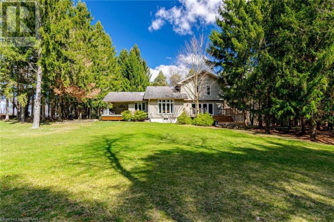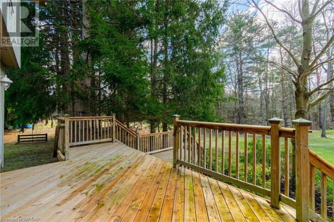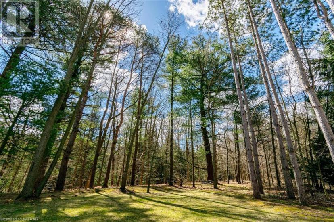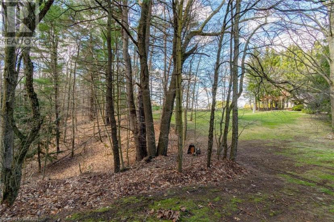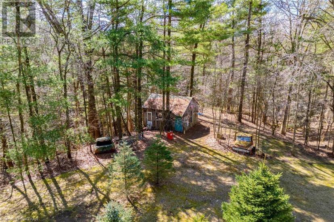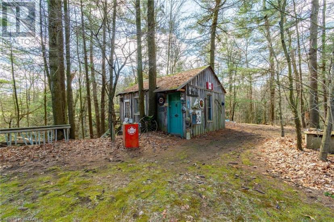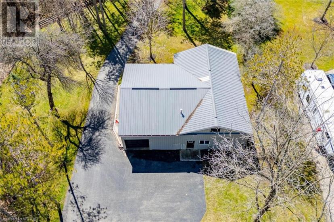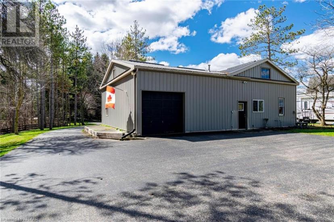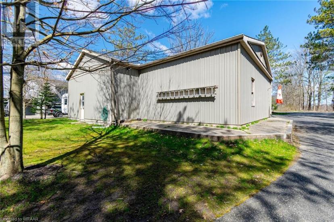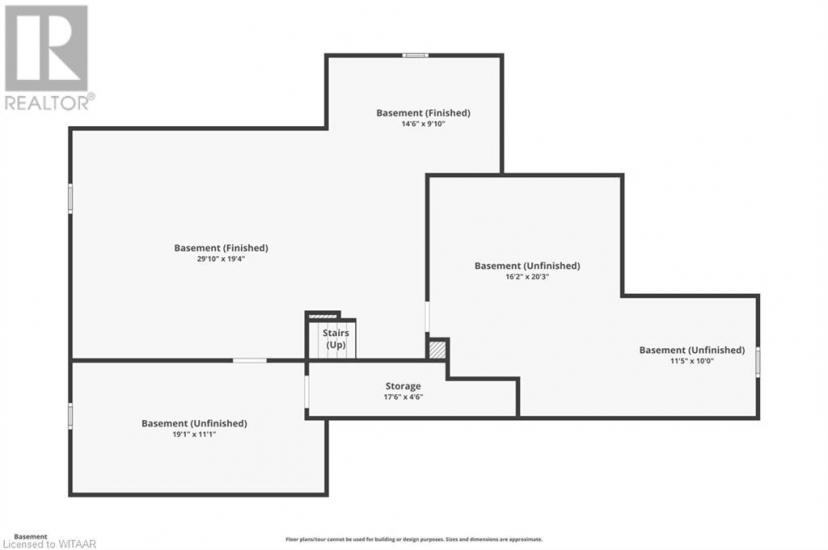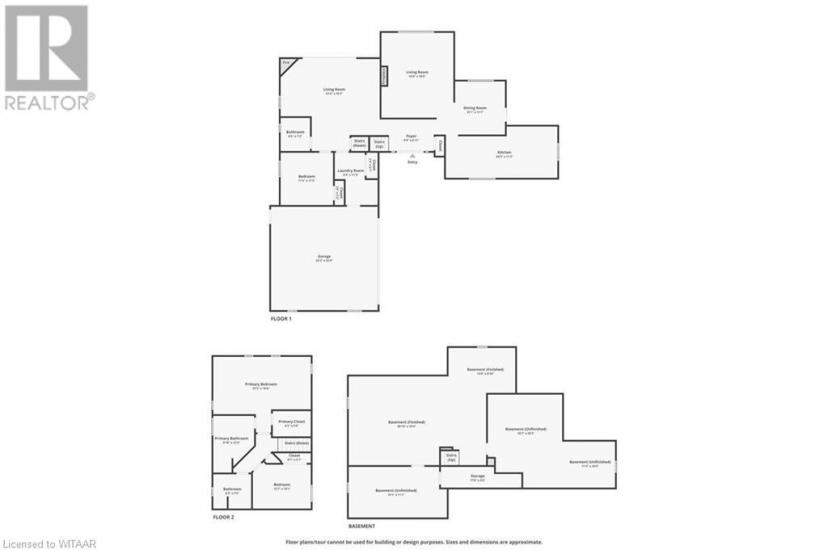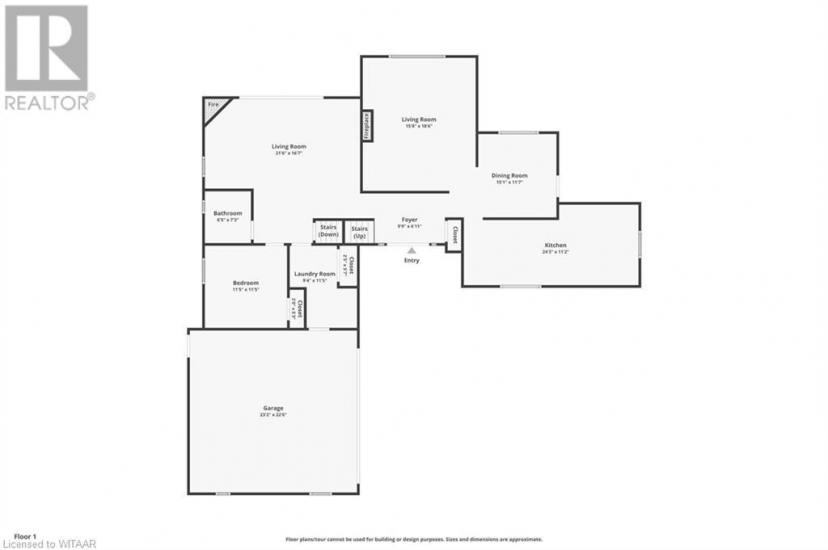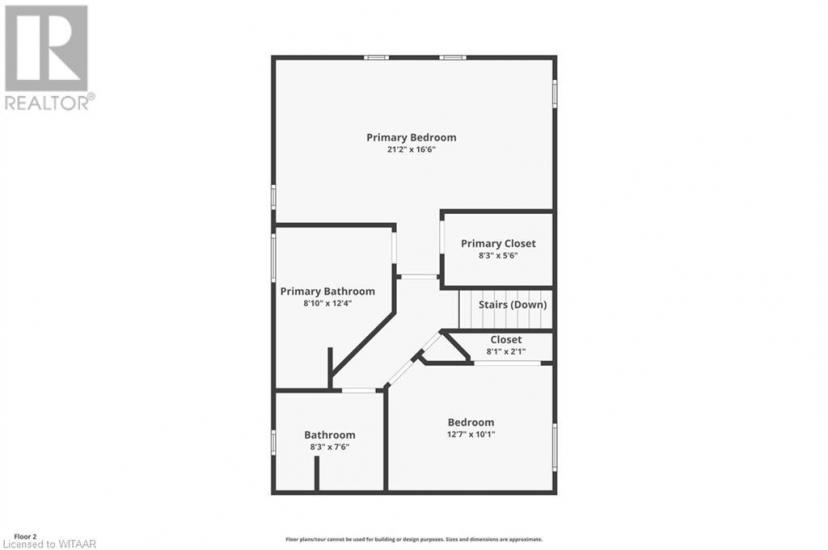- Ontario
- Tillsonburg
57749 Carson Line
CAD$1,450,000 出售
57749 Carson LineTillsonburg, Ontario, N4G4G9
3312| 2229 sqft

Open Map
Log in to view more information
Go To LoginSummary
ID40566492
StatusCurrent Listing
產權Freehold
TypeResidential House,Detached
RoomsBed:3,Bath:3
Square Footage2229 sqft
Land Size5 - 9.99 acres
AgeConstructed Date: 1999
Listing Courtesy ofRoyal Lepage R.E. Wood Realty Brokerage
Detail
建築
浴室數量3
臥室數量3
地上臥室數量3
家用電器Dishwasher,Dryer,Refrigerator,Washer,Microwave Built-in
地下室裝修Partially finished
建材Wood frame
風格Detached
空調Central air conditioning
外牆Brick,Wood
壁爐False
地基Poured Concrete
供暖方式Natural gas
供暖類型Forced air
使用面積2229.0000
樓層2
供水Drilled Well
地下室
地下室類型Full (Partially finished)
土地
面積5 - 9.99 acres
面積true
設施Shopping
下水Septic System
車位
Attached Garage
Detached Garage
周邊
設施Shopping
其他
結構Workshop,Shed
特點Country residential
BasementPartially finished,Full(部分裝修)
FireplaceFalse
HeatingForced air
Remarks
Let yourself be mesmerized by this one of a kind custom home, set in its own private, 5 acre forest. Follow the winding paved laneway through the trees to a tasteful 1.5 storey custom home, complete with an attached 2 car garage. On the main level you have a large sunken den and separate living-room (both with gas fireplaces), formal dining room and spacious, modern kitchen, complete with a gas range. One additional bedroom, laundry and 4 pc bath are on the main floor as well. On the upper level you'll find the second bedroom, plus an oversized primary bedroom, with its own ensuite and walk in closet. Partially finished basement is complete with storage, large rec-room and an area for a workbench/hobby room. The homes premium feature is the multiple back decks with one of a kind views. Venture out into the rear yard to explore your own private forest. Hidden on the edge of a ravine, is the ultimate man cave, a reclaimed cabin ready for your imagination! Don't forget the 40x40 insulated shop, partially heated, conveniently located at the front of the property with a variety of potential uses. (id:22211)
The listing data above is provided under copyright by the Canada Real Estate Association.
The listing data is deemed reliable but is not guaranteed accurate by Canada Real Estate Association nor RealMaster.
MLS®, REALTOR® & associated logos are trademarks of The Canadian Real Estate Association.
Location
Province:
Ontario
City:
Tillsonburg
Community:
Eden
Room
Room
Level
Length
Width
Area
4pc Bathroom
Second
NaN
Measurements not available
臥室
Second
3.71
2.84
10.54
12'2'' x 9'4''
Full bathroom
Second
NaN
Measurements not available
Primary Bedroom
Second
6.30
4.93
31.06
20'8'' x 16'2''
倉庫
地下室
6.02
3.20
19.26
19'9'' x 10'6''
Workshop
地下室
8.31
6.22
51.69
27'3'' x 20'5''
娛樂
地下室
10.92
7.72
84.30
35'10'' x 25'4''
廚房
主
3.25
3.28
10.66
10'8'' x 10'9''
Dinette
主
3.84
2.69
10.33
12'7'' x 8'10''
餐廳
主
4.57
3.53
16.13
15'0'' x 11'7''
客廳
主
4.60
5.51
25.35
15'1'' x 18'1''
洗衣房
主
2.06
3.40
7.00
6'9'' x 11'2''
臥室
主
3.40
3.40
11.56
11'2'' x 11'2''
3pc Bathroom
主
NaN
Measurements not available
家庭
主
6.43
6.12
39.35
21'1'' x 20'1''
門廊
主
3.43
2.29
7.85
11'3'' x 7'6''

