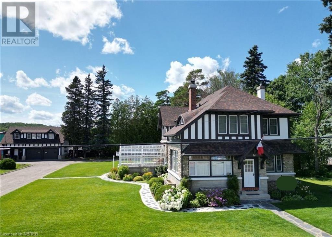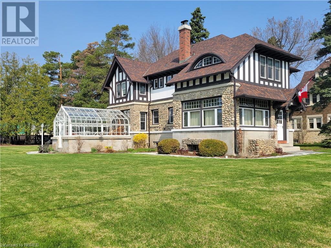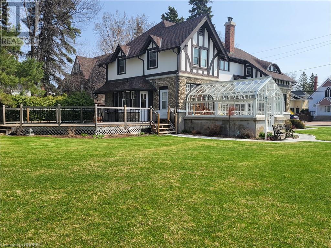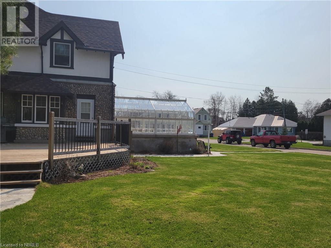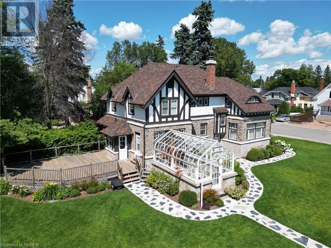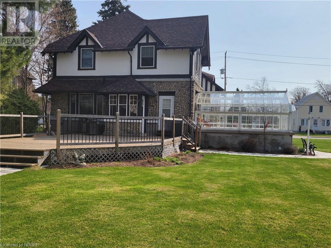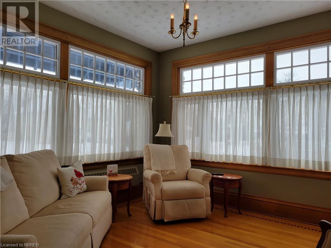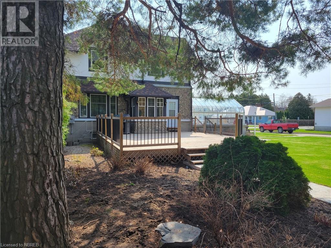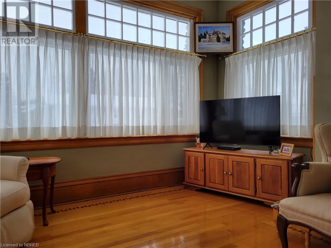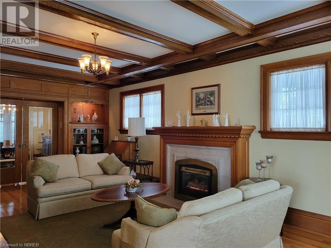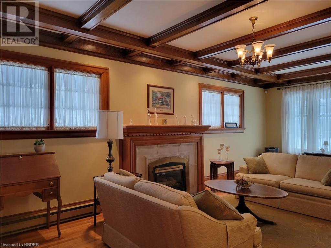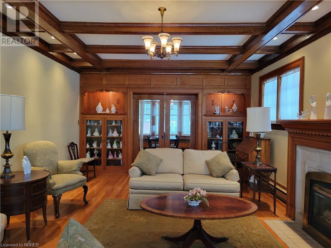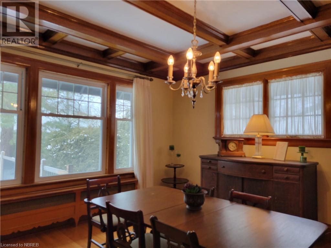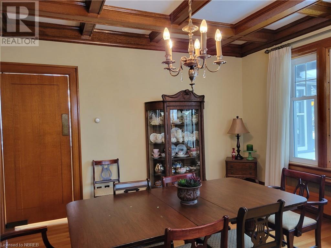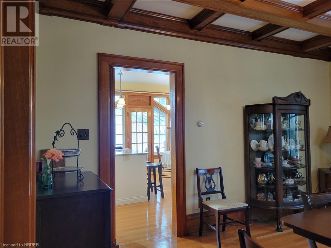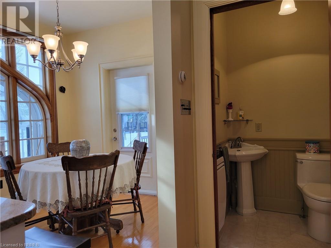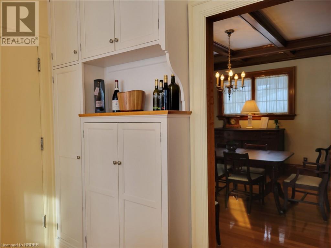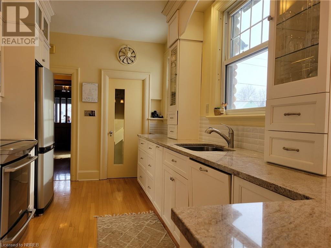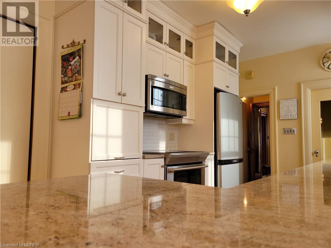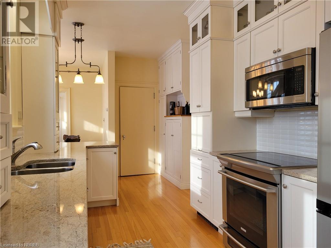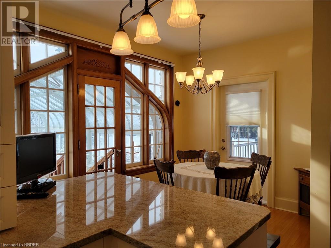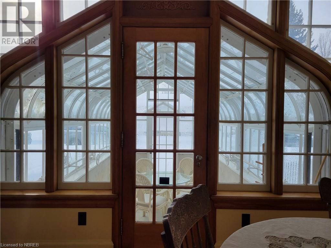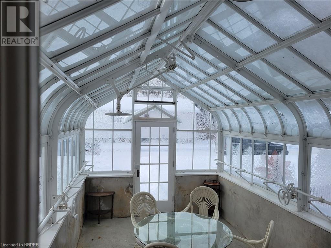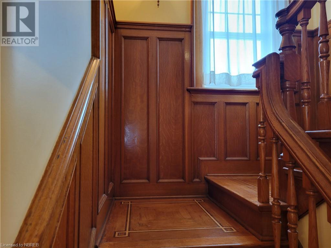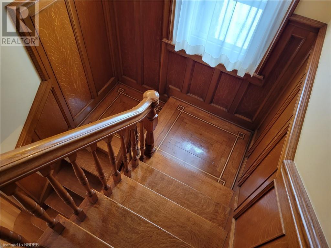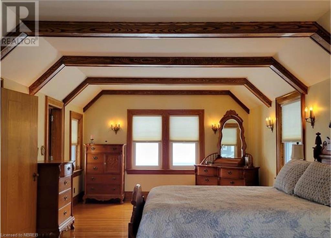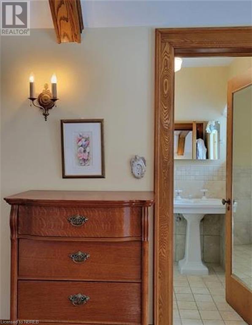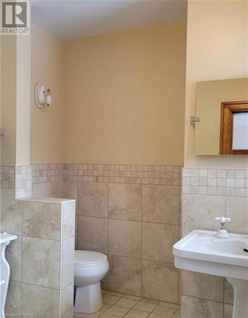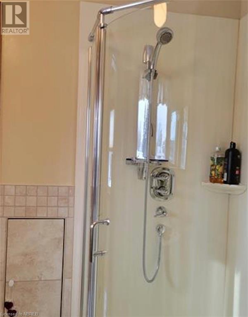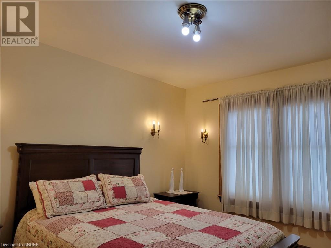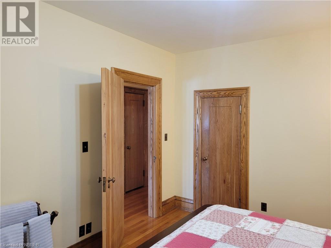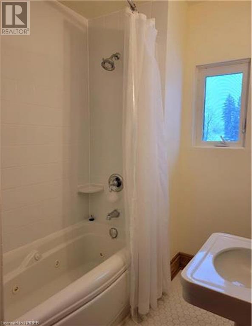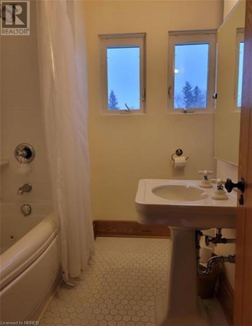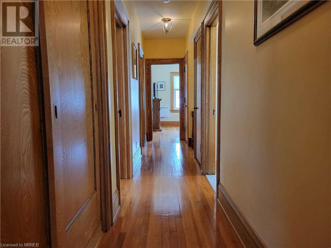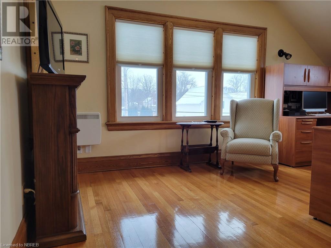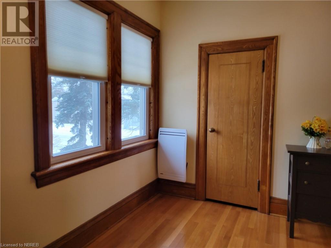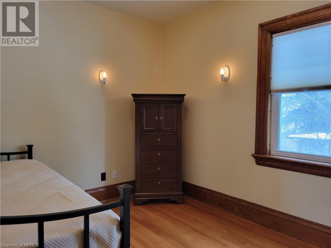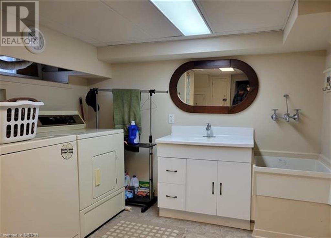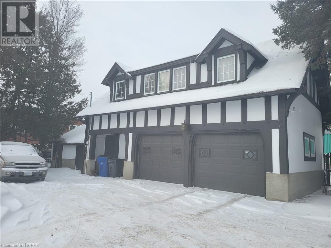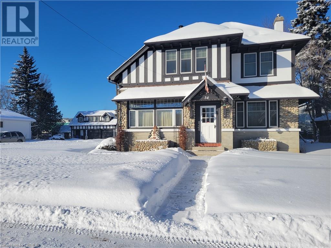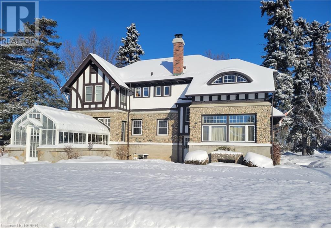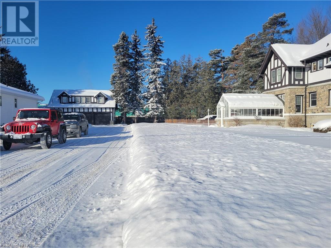- Ontario
- Temiskaming Shores
34 Niven St N
CAD$799,000
CAD$799,000 要價
34 NIVEN Street NTemiskaming Shores, Ontario, P0J1P0
退市 · 退市 ·
34| 2717 sqft
Listing information last updated on Sun Oct 08 2023 12:59:36 GMT-0400 (Eastern Daylight Time)

Open Map
Log in to view more information
Go To LoginSummary
ID40464816
Status退市
產權Freehold
Brokered ByRoyal LePage Northern Life Realty, Brokerage
TypeResidential House,Detached
AgeConstructed Date: 1929
Land Size0.44 ac|under 1/2 acre
Square Footage2717 sqft
RoomsBed:3,Bath:4
Virtual Tour
Detail
公寓樓
浴室數量4
臥室數量3
地上臥室數量3
家用電器Dishwasher,Dryer,Refrigerator,Stove,Washer,Microwave Built-in
Architectural Style2 Level
地下室裝修Partially finished
地下室類型Full (Partially finished)
建築日期1929
風格Detached
空調None
外牆Stone,Stucco
壁爐False
火警Alarm system
地基Poured Concrete
洗手間1
供暖類型Baseboard heaters,In Floor Heating,Radiant heat
使用面積2717.0000
樓層2
類型House
供水Municipal water
土地
總面積0.44 ac|under 1/2 acre
面積0.44 ac|under 1/2 acre
面積false
設施Place of Worship,Schools
景觀Lawn sprinkler,Landscaped
下水Municipal sewage system
Size Irregular0.44
水電氣
有線Available
ElectricityAvailable
Natural GasAvailable
電話Available
周邊
設施Place of Worship,Schools
社區特點School Bus
Location DescriptionJust North of TDSS
Zoning DescriptionR3
Other
Communication TypeHigh Speed Internet
特點Crushed stone driveway
BasementPartially finished,Full(部分裝修)
FireplaceFalse
HeatingBaseboard heaters,In Floor Heating,Radiant heat
Remarks
Step back in time and embrace this New Liskeard Classic, known as The Hill House, one of the the Hill, Clark and Francis homes. All the features that you would expect in a High Quality historic home are within the original stone walls, stucco siding complete with copper trim. Gleaming, detailed hardwood floors with inlay design run throughout the home, built in china cabinets, coffered ceilings, stunning trim and pocket doors. Pocket Doors divide the formal dining room from the spacious living room featuring built in cabinets and a Gas Fireplace. The sunroom faces south/east could be a quiet reading room, or a playroom for the little ones. The upper level features a large office (or bedroom), 3 additional bedrooms, 4 piece bath, and large hallway closets. The Principal Bedroom overlooks the backyard and runs the full width of the home featuring a Gas Fireplace and 3 piece ensuite. Modern updates include, R12 triple glaze windows, roof 2010, kitchen cabinets with granite counter top, updated wiring (ESA Certificate Available), 2 piece bath on the main level, modern bathrooms, not to mention the lawn irrigation system, a very quiet robot lawn mower that is well trained to allow you time for your summer activities or simply relaxing on the large deck partially shaded by mature trees. Outbuildings feature a coach house that has been converted to a 2 bay garage (which includes a 2 piece bathroom) with additional storage space. The 2nd level of the “coach house” features a nicely appointed 1 bedroom apartment with laundry facilities and a happy long term tenant who would love to stay. Plenty of parking and a large city lot - don’t miss this one - walking distance to public schools, shopping and the beach boardwalk isn’t far away. (id:22211)
The listing data above is provided under copyright by the Canada Real Estate Association.
The listing data is deemed reliable but is not guaranteed accurate by Canada Real Estate Association nor RealMaster.
MLS®, REALTOR® & associated logos are trademarks of The Canadian Real Estate Association.
Location
Province:
Ontario
City:
Temiskaming Shores
Community:
Temiskaming Shores
Room
Room
Level
Length
Width
Area
4pc Bathroom
Second
NaN
Measurements not available
3pc Bathroom
Second
NaN
Measurements not available
主臥
Second
12.50
24.02
300.20
12'6'' x 24'0''
臥室
Second
11.42
9.58
109.38
11'5'' x 9'7''
臥室
Second
10.83
13.42
145.28
10'10'' x 13'5''
辦公室
Second
16.99
12.01
204.07
17'0'' x 12'0''
3pc Bathroom
地下室
NaN
Measurements not available
2pc Bathroom
主
NaN
Measurements not available
陽光房
主
12.99
12.01
156.01
13'0'' x 12'0''
廚房
主
8.33
20.01
166.78
8'4'' x 20'0''
Dinette
主
8.50
12.01
102.04
8'6'' x 12'0''
餐廳
主
14.99
13.58
203.65
15'0'' x 13'7''
客廳
主
12.01
25.00
300.20
12'0'' x 25'0''
門廊
主
10.01
6.00
60.08
10'0'' x 6'0''

