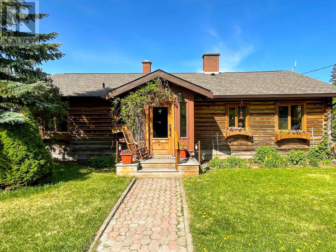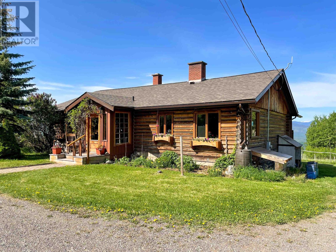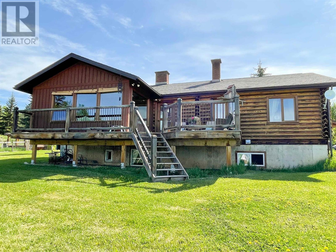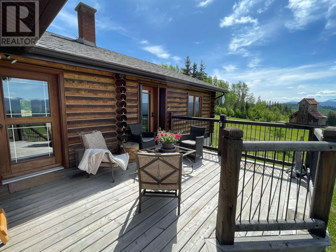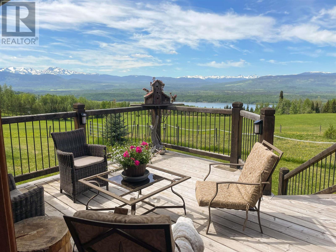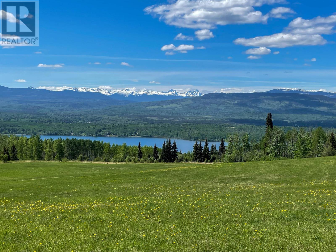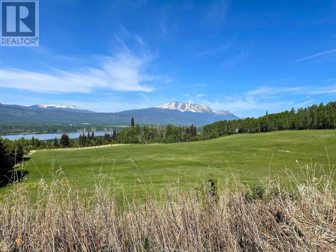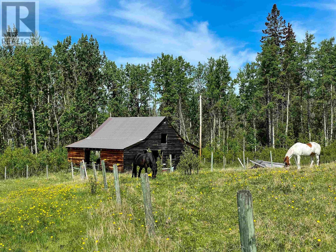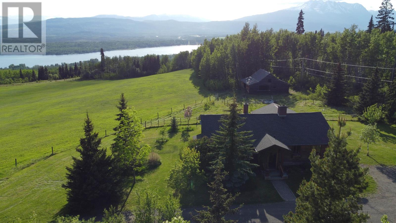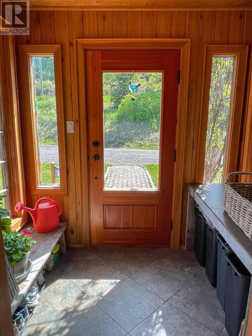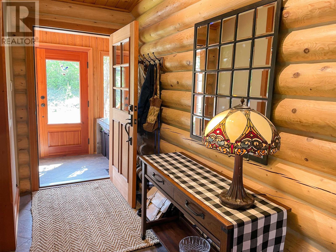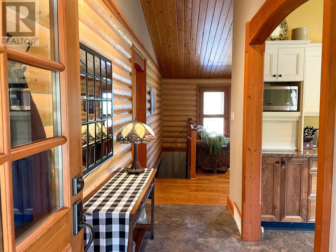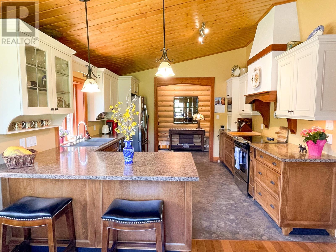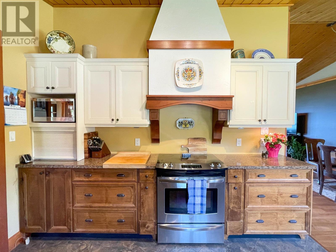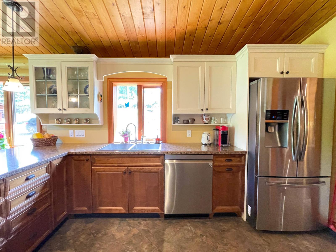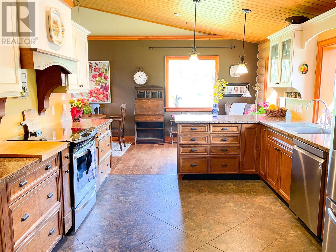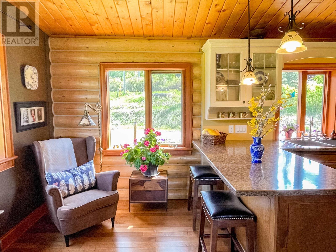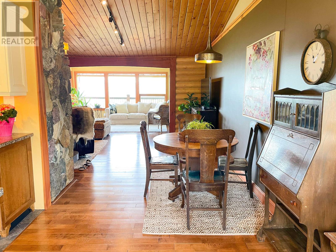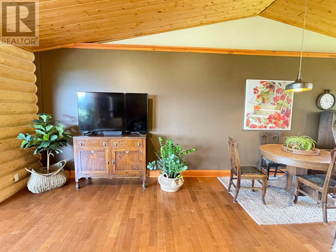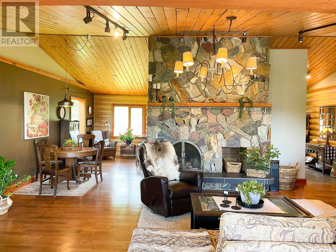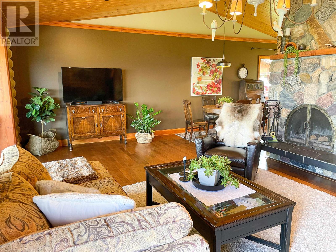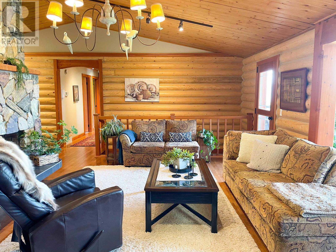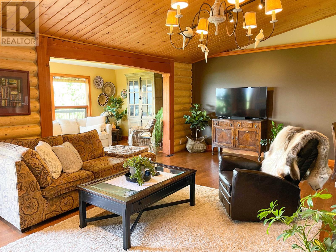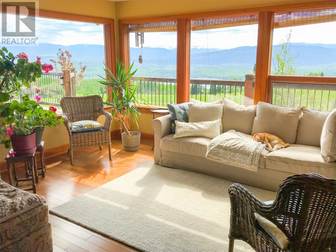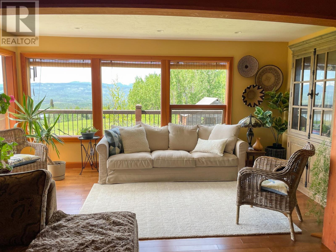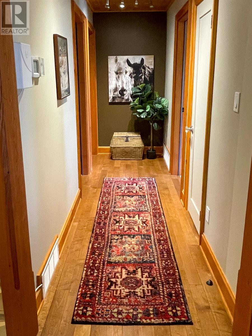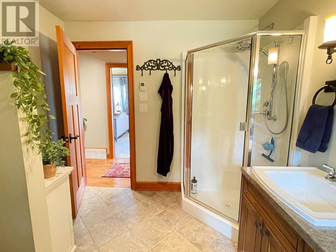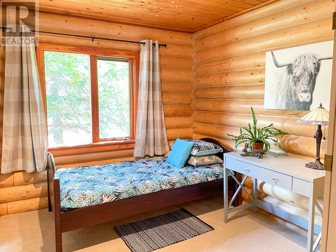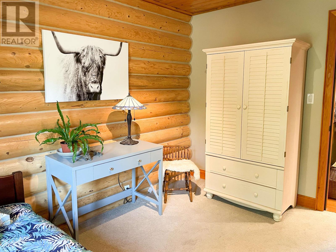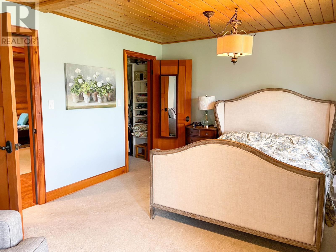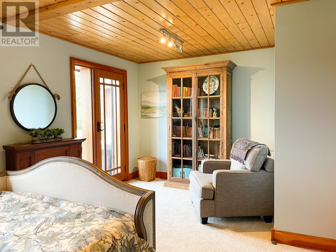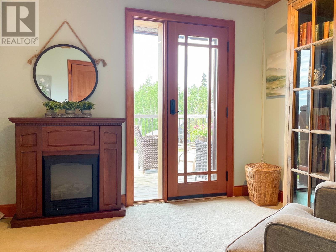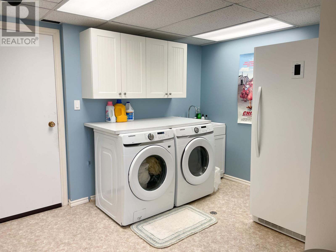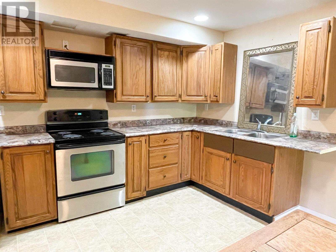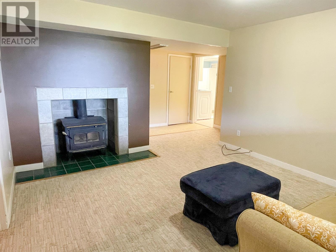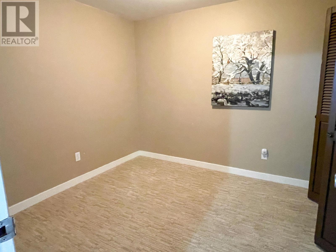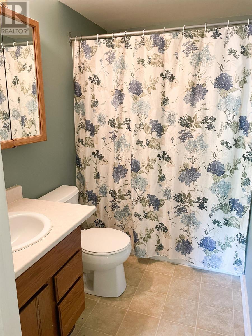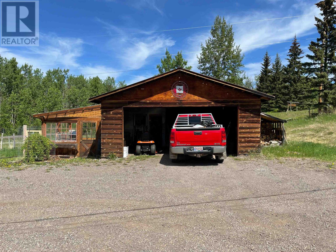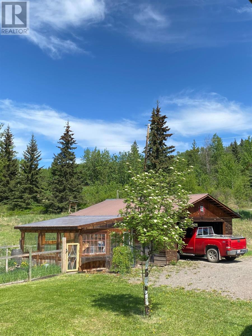- British Columbia
- Telkwa
10354 Hislop Rd
CAD$749,000
CAD$749,000 要價
10354 HISLOP ROADTelkwa, British Columbia, V0J2X1
退市 · 退市 ·
32| 2984 sqft
Listing information last updated on Fri Jul 14 2023 11:51:25 GMT-0400 (Eastern Daylight Time)

Open Map
Log in to view more information
Go To LoginSummary
IDR2782579
Status退市
產權Freehold
Brokered ByCalderwood Realty Ltd.
TypeResidential House,Detached
AgeConstructed Date: 1977
Land Size22.8 ac
Square Footage2984 sqft
RoomsBed:3,Bath:2
Detail
公寓樓
浴室數量2
臥室數量3
家用電器Washer,Dryer,Refrigerator,Stove,Dishwasher
地下室裝修Finished
地下室類型Full (Finished)
建築日期1977
風格Detached
壁爐True
壁爐數量2
地基Concrete Perimeter
供暖方式Electric,Wood
供暖類型Heat Pump
屋頂材料Asphalt shingle
屋頂風格Conventional
使用面積2984 sqft
樓層2
類型House
土地
總面積22.8 ac
面積22.8 ac
面積true
Size Irregular22.8
Detached Garage
Open
周邊
風景Lake view,Mountain view,View (panoramic)
Basement已裝修,Full(已裝修)
FireplaceTrue
HeatingHeat Pump
Remarks
This charming Log Cabin rancher w/ bsmt on 22 fenced acres with incredible views of Tyhee Lake, Hudson Bay Mtn & the Telkwa Mountain Range had a major reno in 2012: all new windows, custom hand-built doors, custom fir mouldings, maple hardwood floors, custom cabinetry by Northwest Kitchens, heated floor in main bath w/ custom vanity & clawfoot tub, improved insulation, upgraded wiring & plumbing, sundeck and railings, interior logs hand-scraped and all the chinking redone. The gorgeous sunroom was added in 2020. The basement has it's own entry and can be used as a suite or enjoyed by the whole family with a kitchen, bedroom, recroom and bonus room that could be converted into another bedroom. Add hay fields, room for horses, a 44’x32’ barn, greenhouse & garden spaces - it’s a must see! (id:22211)
The listing data above is provided under copyright by the Canada Real Estate Association.
The listing data is deemed reliable but is not guaranteed accurate by Canada Real Estate Association nor RealMaster.
MLS®, REALTOR® & associated logos are trademarks of The Canadian Real Estate Association.
Location
Province:
British Columbia
City:
Telkwa
Room
Room
Level
Length
Width
Area
Dining nook
地下室
7.68
13.75
105.54
7 ft ,8 in x 13 ft ,9 in
洗衣房
地下室
10.07
8.33
83.93
10 ft ,1 in x 8 ft ,4 in
Recreational, Games
地下室
11.09
12.99
144.07
11 ft ,1 in x 13 ft
廚房
地下室
11.42
12.50
142.72
11 ft ,5 in x 12 ft ,6 in
Bedroom 3
地下室
9.09
9.15
83.19
9 ft ,1 in x 9 ft ,2 in
Flex Space
地下室
8.07
9.15
73.88
8 ft ,1 in x 9 ft ,2 in
門廊
主
4.99
6.99
34.85
5 ft x 7 ft
廚房
主
11.52
13.42
154.53
11 ft ,6 in x 13 ft ,5 in
Eating area
主
8.33
16.99
141.62
8 ft ,4 in x 17 ft
客廳
主
21.33
15.09
321.84
21 ft ,4 in x 15 ft ,1 in
太陽房
主
16.50
9.42
155.39
16 ft ,6 in x 9 ft ,5 in
主臥
主
11.42
17.32
197.78
11 ft ,5 in x 17 ft ,4 in
Bedroom 2
主
8.76
11.68
102.31
8 ft ,9 in x 11 ft ,8 in

