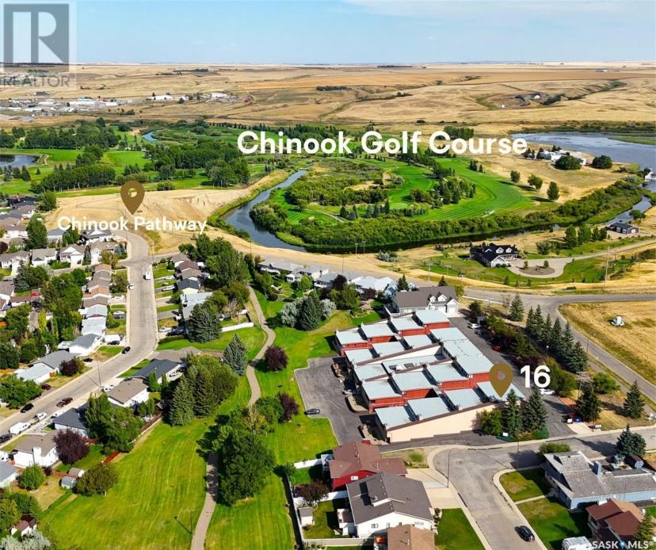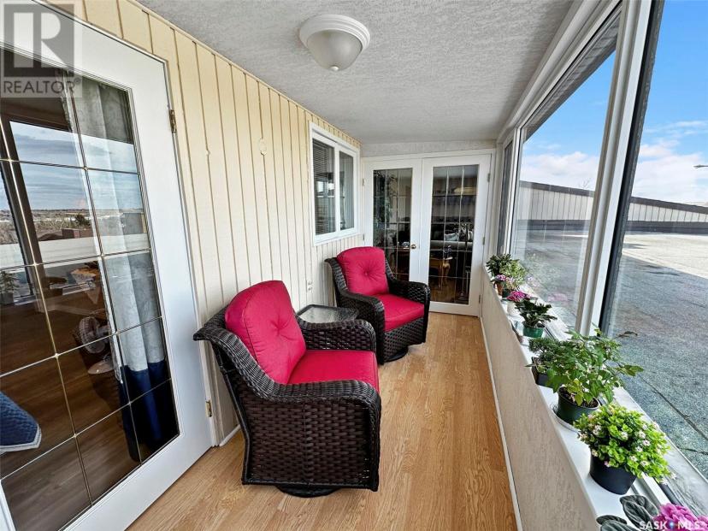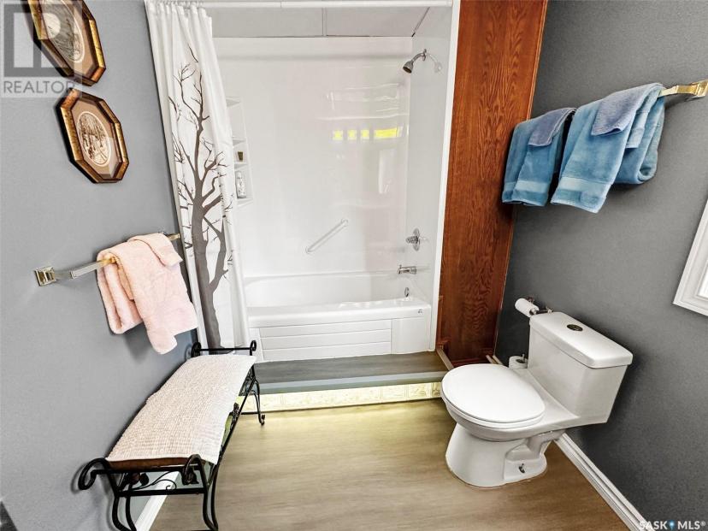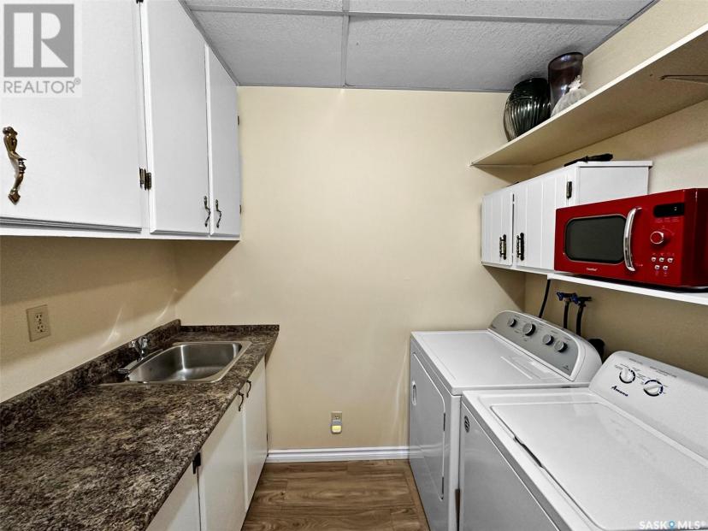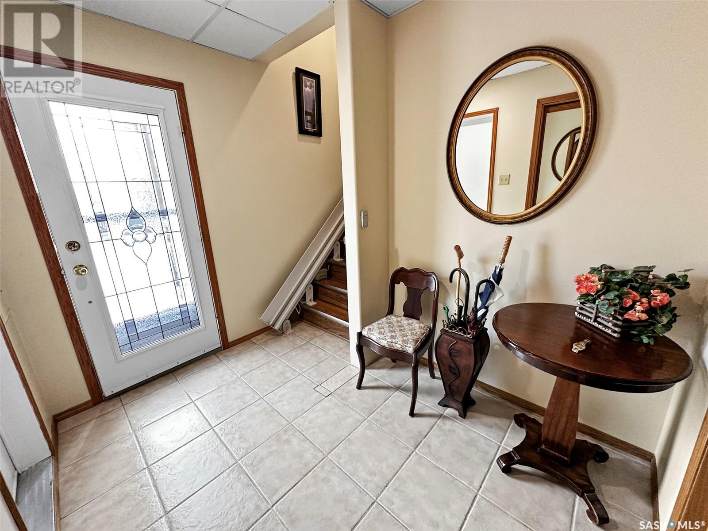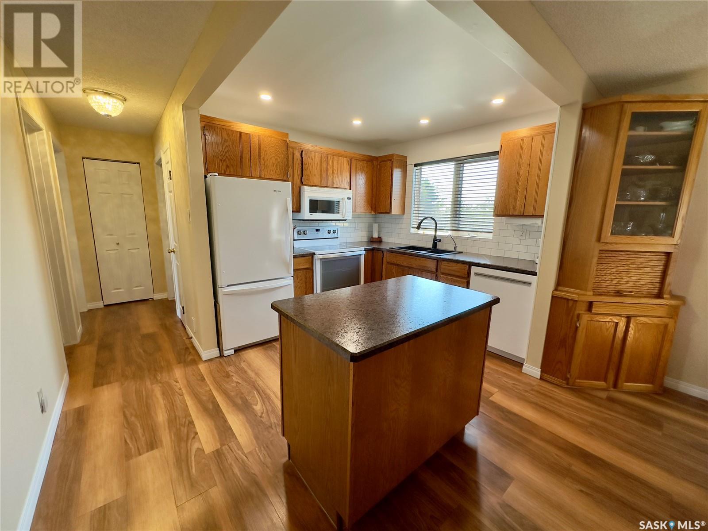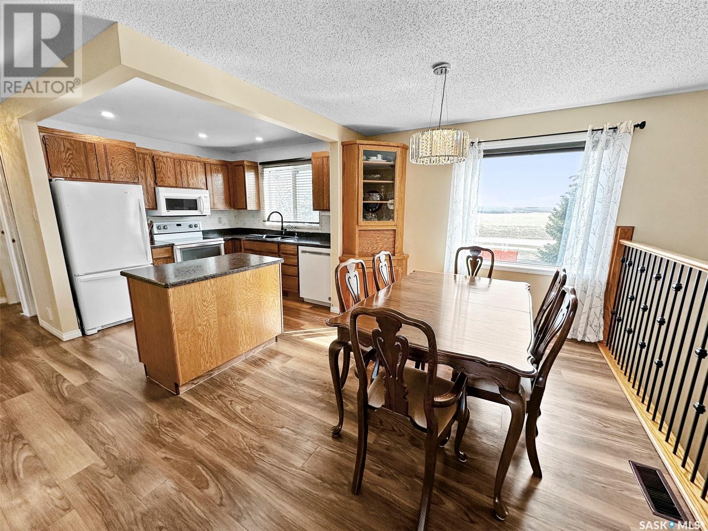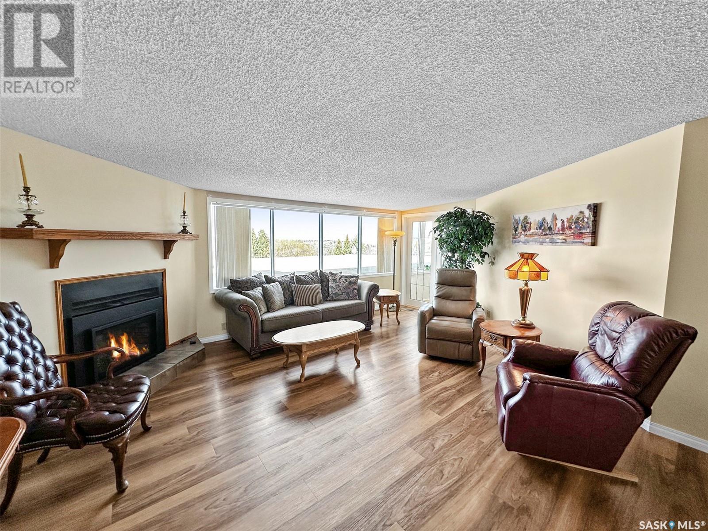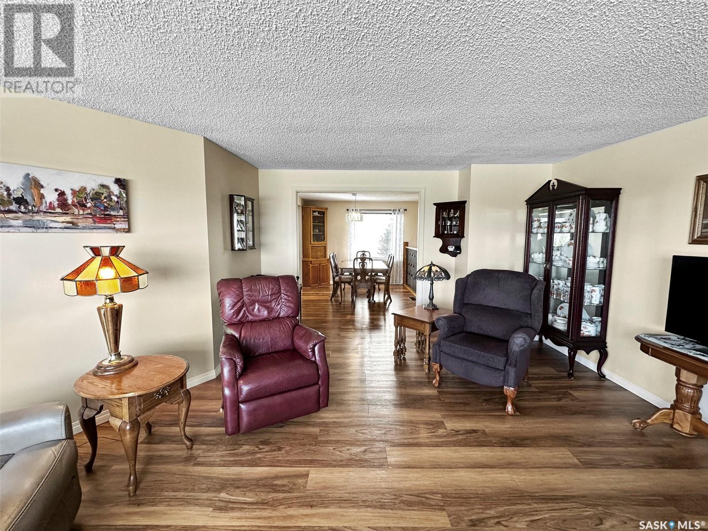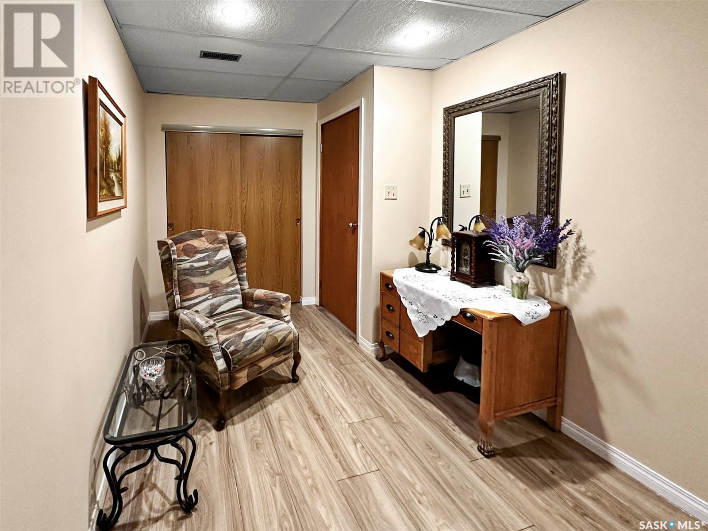- Saskatchewan
- Swift Current
275 Alpine Cres
CAD$339,000 出售
16 275 Alpine CresSwift Current, Saskatchewan, S9H4Y8
23| 1146 sqft

Open Map
Log in to view more information
Go To LoginSummary
IDSK965965
StatusCurrent Listing
產權Condominium/Strata
TypeResidential Townhouse,Attached
RoomsBed:2,Bath:3
Square Footage1146 sqft
AgeConstructed Date: 1983
Maint Fee450
Listing Courtesy ofeXp Realty
Detail
建築
浴室數量3
臥室數量2
設施Swimming,Sauna
家用電器Washer,Refrigerator,Intercom,Dishwasher,Dryer,Microwave,Garburator,Window Coverings,Garage door opener remote(s),Stove
地下室裝修Finished
空調Central air conditioning
壁爐燃料Gas
壁爐True
壁爐類型Conventional
供暖方式Natural gas
供暖類型Forced air
使用面積1146 sqft
裝修面積
地下室
地下室特點Walk out
地下室類型Partial (Finished)
土地
面積false
景觀Lawn,Underground sprinkler
車位
Attached Garage
其他
Heated Garage
Parking Space(s)2
周邊
社區特點Pets Allowed With Restrictions
其他
特點Treed
Basement已裝修,走出式,Partial (Finished)
PoolIndoor pool
FireplaceTrue
HeatingForced air
Unit No.16
Remarks
Step into this immaculate end unit condo, perfectly situated in the farthest southeast corner, offering exquisite views of the prairies to the south and panoramic views of the city to the north. The main level welcomes you with a sunlit open-concept kitchen and dining area, bathed in southern sunshine, seamlessly flowing into the spacious living room adorned with a cozy gas fireplace and panoramic cityscape views. The primary bedroom boasts a walk-in closet with new built-ins, a refreshed 3-piece ensuite, and access to a sunroom via French doors. A second bedroom with a northern window into the sunroom and a 4-piece main bath completes this level. Descend to the lower level to discover a cozy family room with a gas fireplace, a den used as a spare bedroom, a laundry room with a sink, an updated 4-piece washroom with a newer window and updated fixtures and a spacious storage room. This exceptional condo has been upgraded with some PVC windows, updated flooring, kitchen updates, lower level bathroom updates, and a modernized mechanical room (energy-efficient furnace, on-demand hot water, and an updated water softener). Notable updates encompass a Bruno stairlift installed in 2021, new air conditioning in 2022, updated laminate flooring 2022, a new oven 2021, replacements of the dishwasher and washer 2021, addition of a garburator 2022, fresh paint, baseboards and window trim. 2024: subway tile backsplash and stone accents to fireplace as well as a new blind in the kitchen and dining room 2024. Residents can indulge in the amenities such as a public pool, hot tub, sauna, and communal gathering area. Included with the condo is a heated, attached 2-car garage with a workbench, epoxy-coated floor and a pull-down screen, offering additional usable space during the warmer months. Also two sets of central vac hoses. Rarely do opportunities arise to own end units with dual views, make that lifestyle change today! (id:22211)
The listing data above is provided under copyright by the Canada Real Estate Association.
The listing data is deemed reliable but is not guaranteed accurate by Canada Real Estate Association nor RealMaster.
MLS®, REALTOR® & associated logos are trademarks of The Canadian Real Estate Association.
Location
Province:
Saskatchewan
City:
Swift Current
Community:
South East Sc
Room
Room
Level
Length
Width
Area
門廊
地下室
2.69
2.03
5.46
8 ft ,10 in x 6 ft ,8 in
家庭
地下室
4.45
4.37
19.45
14 ft ,7 in x 14 ft ,4 in
倉庫
地下室
0.81
1.32
1.07
2 ft ,8 in x 4 ft ,4 in
小廳
地下室
4.17
2.36
9.84
13 ft ,8 in x 7 ft ,9 in
4pc Bathroom
地下室
2.74
2.06
5.64
9 ft x 6 ft ,9 in
水電氣
地下室
2.06
1.83
3.77
6 ft ,9 in x 6 ft
洗衣房
地下室
2.29
1.83
4.19
7 ft ,6 in x 6 ft
廚房
主
3.91
2.87
11.22
12 ft ,10 in x 9 ft ,5 in
餐廳
主
3.81
2.69
10.25
12 ft ,6 in x 8 ft ,10 in
客廳
主
5.49
4.88
26.79
18 ft x 16 ft
陽光房
主
5.28
1.60
8.45
17 ft ,4 in x 5 ft ,3 in
主臥
主
3.96
3.71
14.69
13 ft x 12 ft ,2 in
3pc Ensuite bath
主
1.70
1.50
2.55
5 ft ,7 in x 4 ft ,11 in
臥室
主
3.94
2.72
10.72
12 ft ,11 in x 8 ft ,11 in
4pc Bathroom
主
3.00
2.01
6.03
9 ft ,10 in x 6 ft ,7 in

