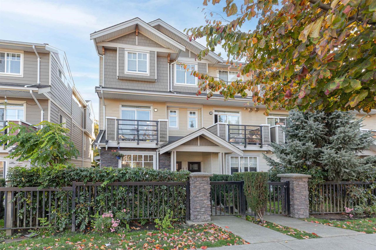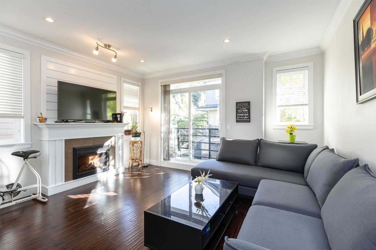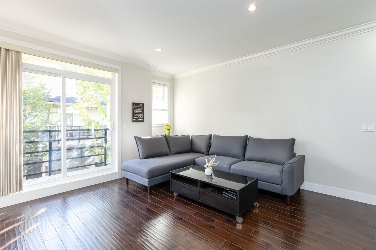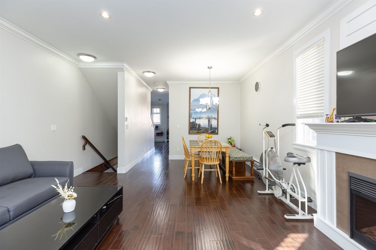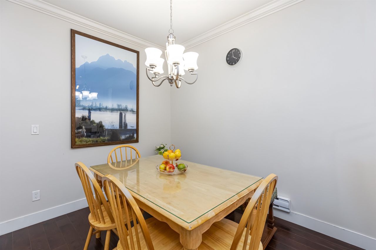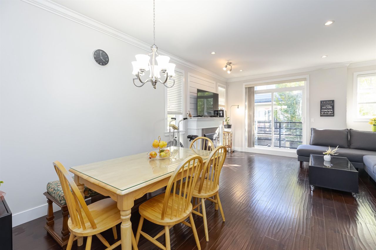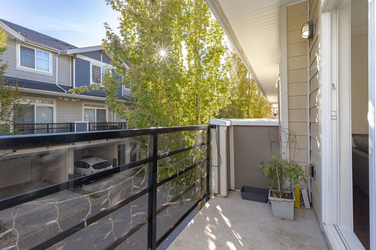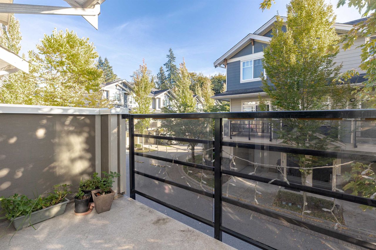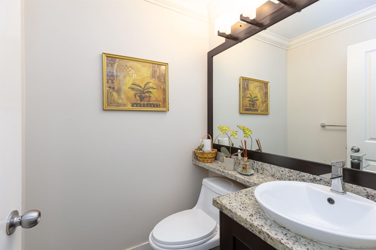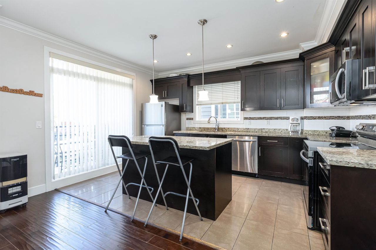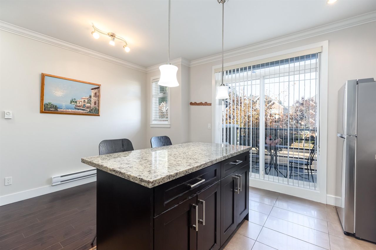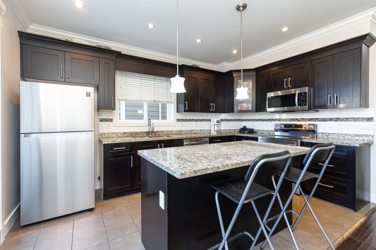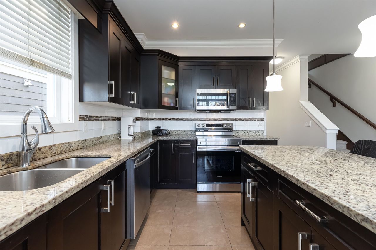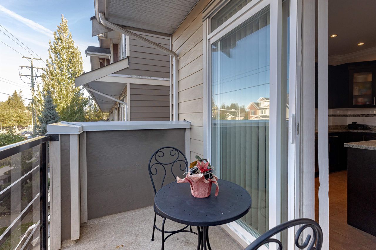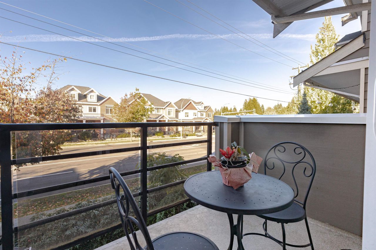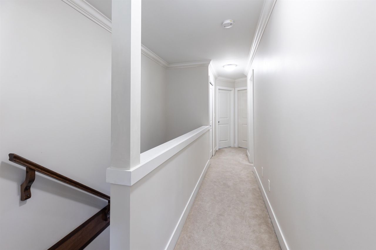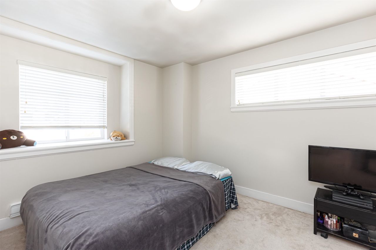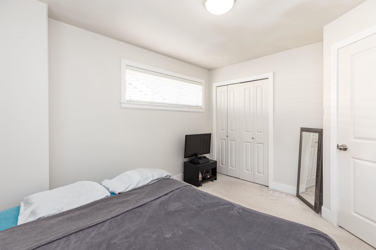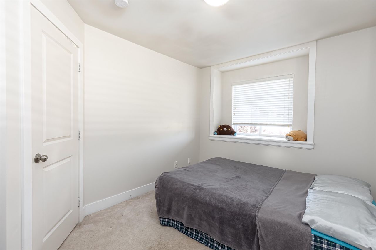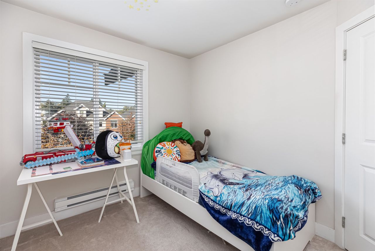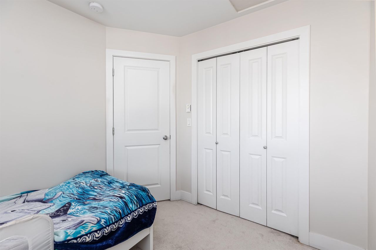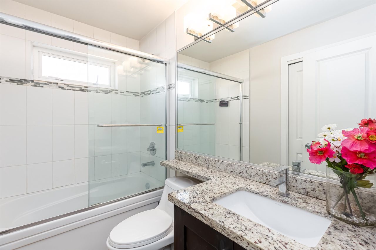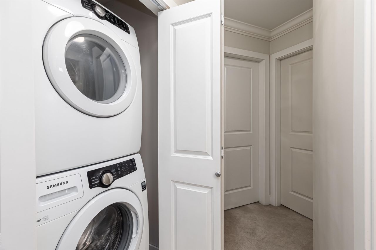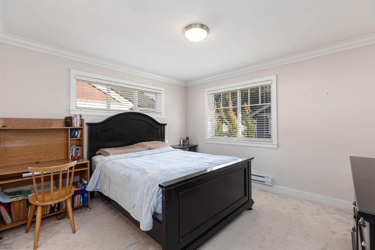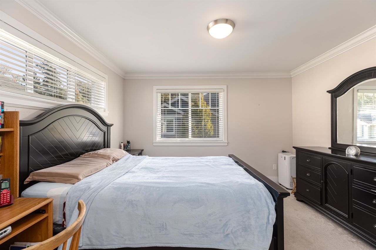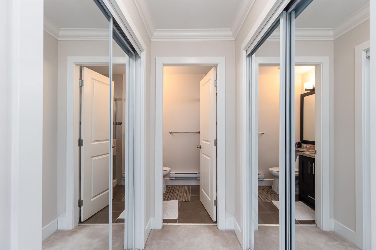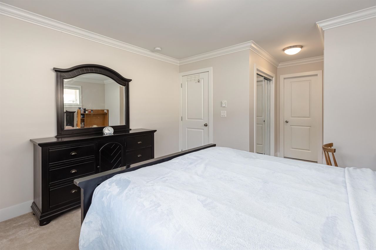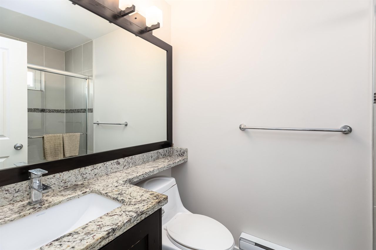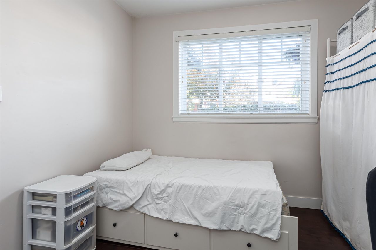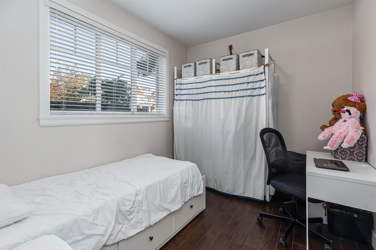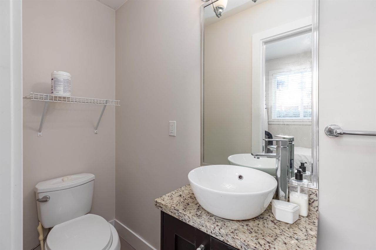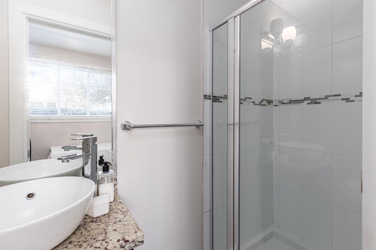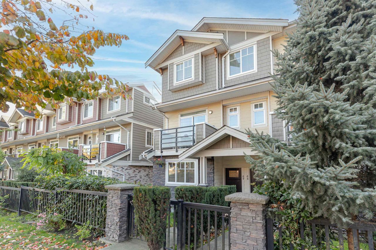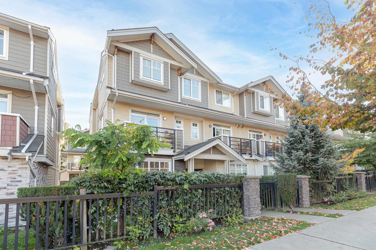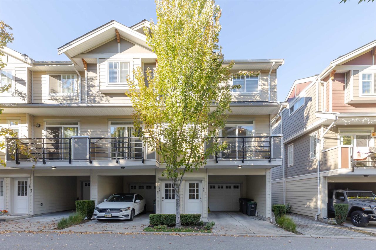- British Columbia
- Surrey
6383 140 St
SoldCAD$xxx,xxx
CAD$928,000 要價
69 6383 140 StreetSurrey, British Columbia, V3W0E9
成交 · Closed ·
442(2)| 1725 sqft
Listing information last updated on Fri Oct 25 2024 16:41:41 GMT-0400 (Eastern Daylight Time)

Open Map
Log in to view more information
Go To LoginSummary
IDR2835184
StatusClosed
產權Freehold Strata
Brokered ByLuxmore Realty
TypeResidential Townhouse,Attached,Residential Attached
AgeConstructed Date: 2013
Square Footage1725 sqft
RoomsBed:4,Kitchen:1,Bath:4
Parking2 (2)
Maint Fee302.64 /
Detail
公寓樓
浴室數量4
臥室數量4
房齡11 years
設施Clubhouse
Architectural Style2 Level
地下室裝修Finished
地下室類型Unknown (Finished)
風格Attached
壁爐True
壁爐數量1
供暖方式Electric
供暖類型Baseboard heaters
使用面積1725 sqft
類型Row / Townhouse
供水Municipal water
Outdoor AreaBalcny(s) Patio(s) Dck(s),Fenced Yard
Floor Area Finished Main Floor673
Floor Area Finished Total1725
Floor Area Finished Above Main742
Floor Area Finished Blw Main310
Legal DescriptionSTRATA LOT 84, PLAN BCS4188, SECTION 9, TOWNSHIP 2, NEW WESTMINSTER LAND DISTRICT, TOGETHER WITH AN INTEREST IN THE COMMON PROPERTY IN PROPORTION TO THE UNIT ENTITLEMENT OF THE STRATA LOT AS SHOWN ON FORM V
Fireplaces1
Bath Ensuite Of Pieces9
類型Townhouse
FoundationConcrete Perimeter
Titleto LandFreehold Strata
Fireplace FueledbyGas - Natural
No Floor Levels3
RoofAsphalt
開始施工Frame - Wood
外牆Mixed
Fireplaces Total1
Exterior FeaturesPlayground,Balcony
Above Grade Finished Area1415
Association AmenitiesClubhouse,Caretaker,Trash,Maintenance Grounds,Management,Snow Removal
Rooms Total8
Building Area Total1725
車庫Yes
Main Level Bathrooms1
Patio And Porch FeaturesPatio,Deck
Fireplace FeaturesGas
地下室
Basement AreaFully Finished
土地
面積false
車位
Parking TypeCarport & Garage,Tandem Parking
Parking FeaturesTandem
水電氣
Tax Utilities IncludedNo
供水City/Municipal
Fuel HeatingBaseboard,Electric
周邊
社區特點Pets Allowed With Restrictions,Rentals Allowed
Exterior FeaturesPlayground,Balcony
社區特點Pets Allowed With Restrictions,Rentals Allowed
Other
AssociationYes
Internet Entire Listing DisplayYes
下水Public Sewer,Sanitary Sewer
Processed Date2024-03-05
Pid029-171-890
Sewer TypeCity/Municipal
Property DisclosureYes
Services ConnectedElectricity,Sanitary Sewer,Water
Broker ReciprocityYes
CatsYes
DogsYes
SPOLP Ratio0.98
Maint Fee IncludesCaretaker,Garbage Pickup,Gardening,Management,Snow removal
SPLP Ratio0.98
Basement已裝修
HeatingBaseboard,Electric
Level2
Unit No.69
Remarks
Welcome to Panorama West Village! This unit comes with 4 Bedrooms, 4 bathrooms with a perfect floorplan (3 bedrooms upstairs, and a 4th bedroom below with a bonus ensuite - great for in-laws or homestay) The Main floor features a huge living room, dining room, kitchen with a large granite Island & countertops with stainless steel appliances, and a cozy fireplace. A fully fenced backyard is perfect for entertaining your family.Excellent location that is close to transit and shopping. Ecole Woodward Hill & Goldstone Elementary & Sullivan Heights Secondary in the catchment. Close to public transit, shopping complex, Recreation center and easy access to Hwy.
This representation is based in whole or in part on data generated by the Chilliwack District Real Estate Board, Fraser Valley Real Estate Board or Greater Vancouver REALTORS®, which assumes no responsibility for its accuracy.
Location
Province:
British Columbia
City:
Surrey
Community:
Sullivan Station
Room
Room
Level
Length
Width
Area
Living Room
主
14.76
11.32
167.11
廚房
主
15.68
14.60
228.96
Dining Room
主
11.25
9.51
107.07
主臥
Above
12.24
17.85
218.41
臥室
Above
10.43
11.91
124.25
臥室
Above
8.66
9.91
85.82
臥室
Below
10.76
8.76
94.27
門廊
Below
3.74
12.50
46.75
School Info
Private SchoolsK-7 Grades Only
Woodward Hill Elementary
6082 142 St, 素裏0.766 km
ElementaryMiddleEnglish
8-12 Grades Only
Sullivan Heights Secondary
6248 144 St, 素裏0.981 km
SecondaryEnglish
Book Viewing
Your feedback has been submitted.
Submission Failed! Please check your input and try again or contact us

