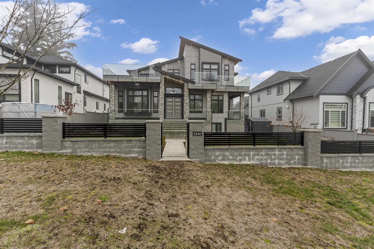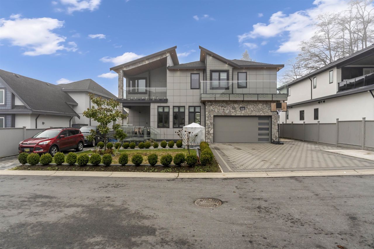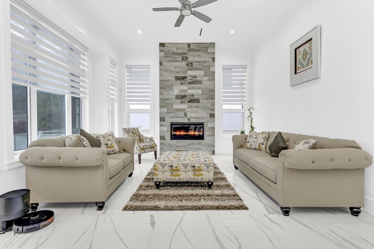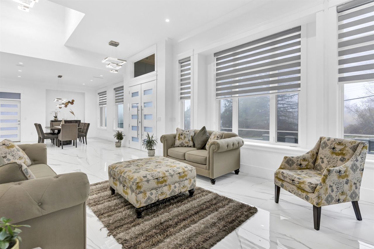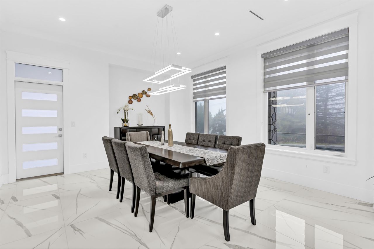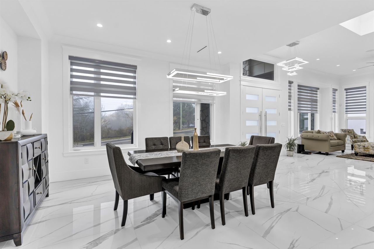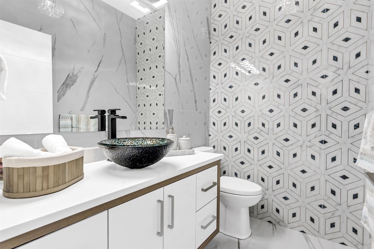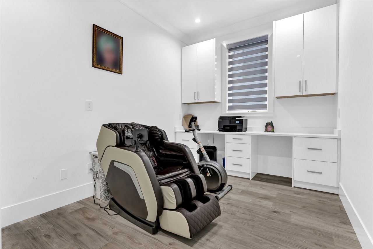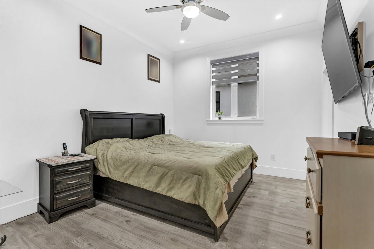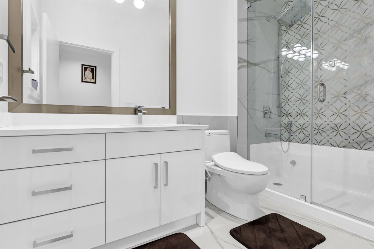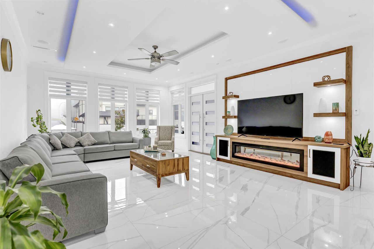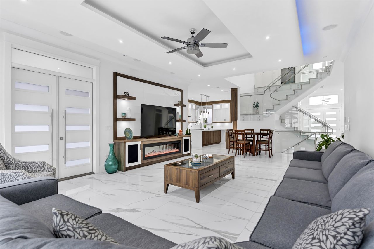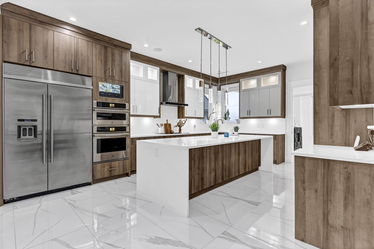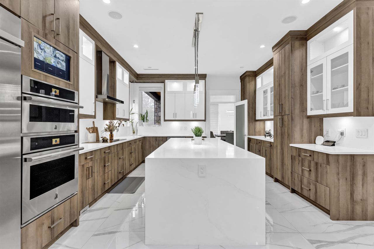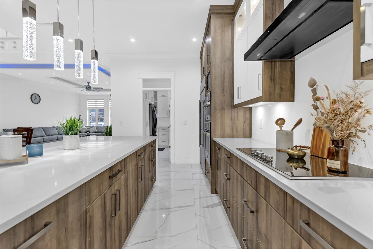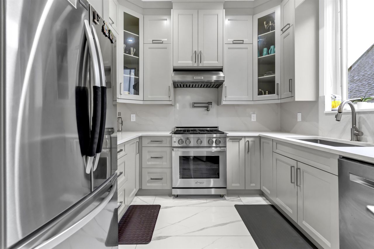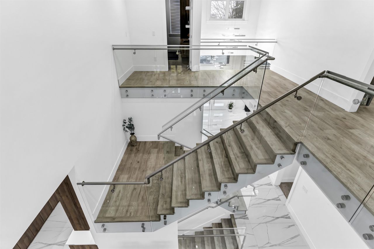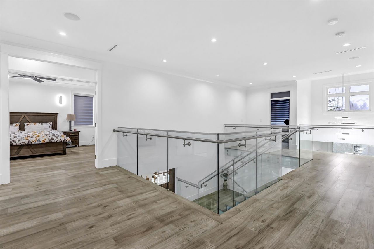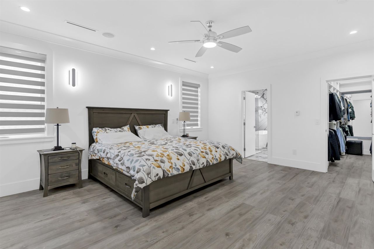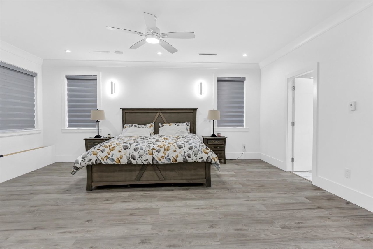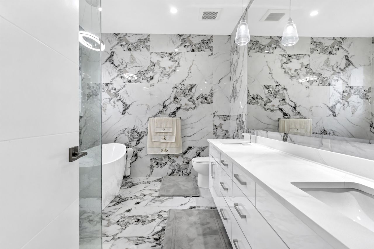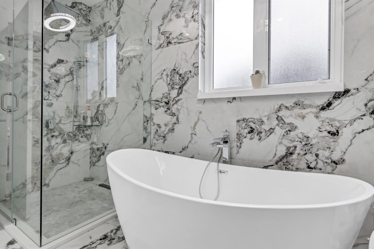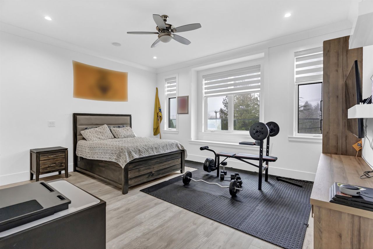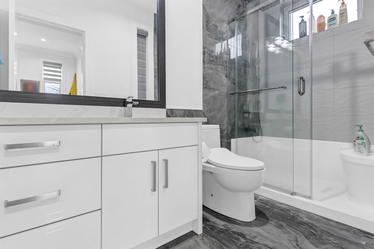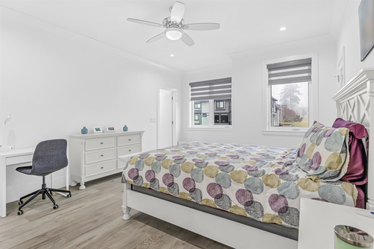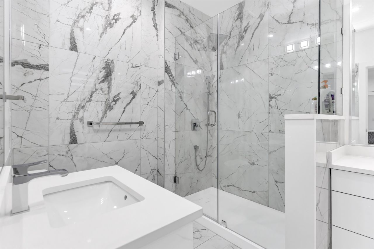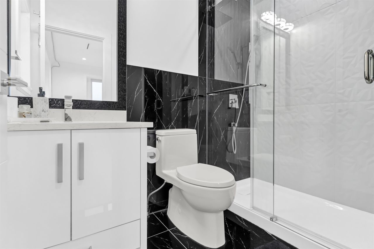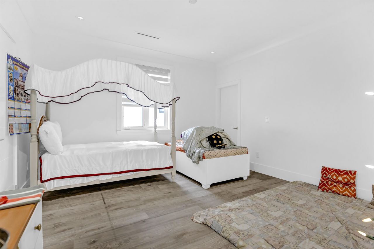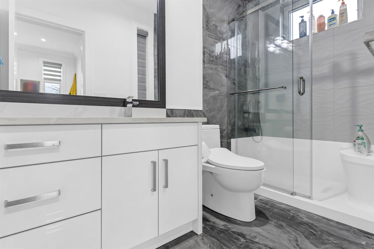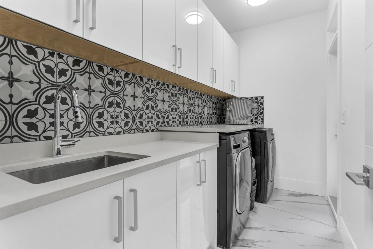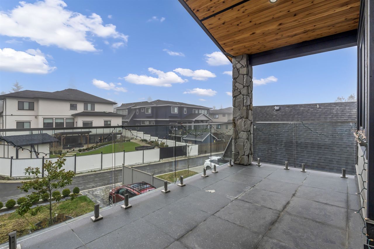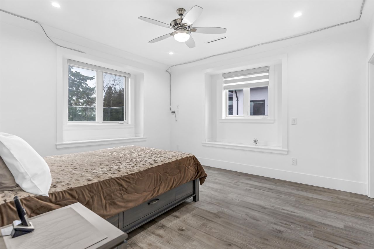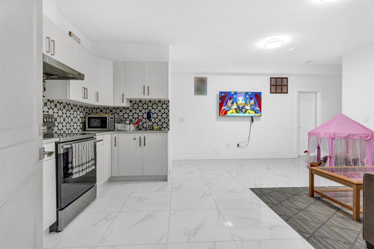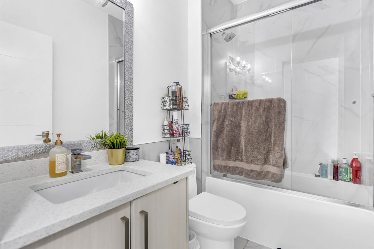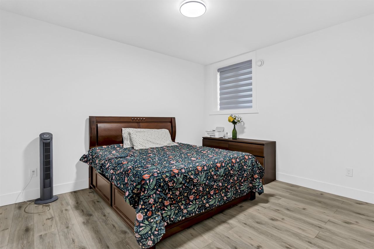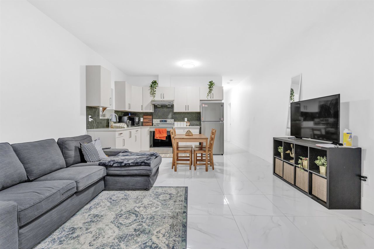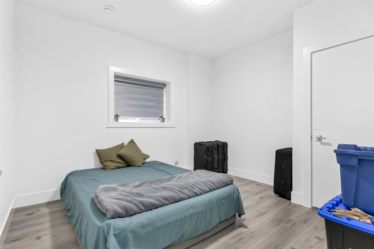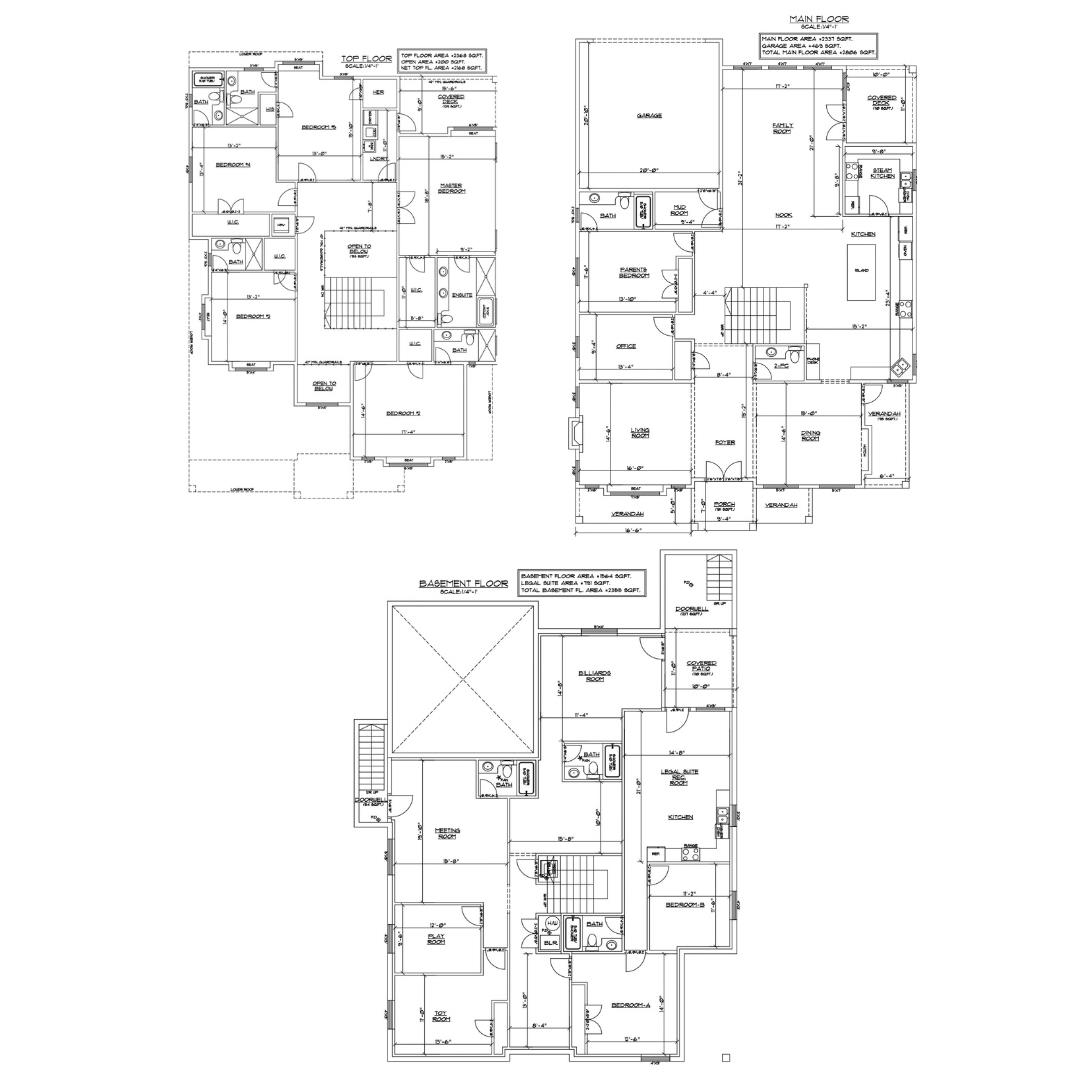- British Columbia
- Surrey
5538 184 St
CAD$3,299,000
CAD$3,299,000 要價
5538 184 StreetSurrey, British Columbia, V3S1E1
退市 · 終止 ·
121010(2)| 7060 sqft
Listing information last updated on Thu Mar 28 2024 16:36:32 GMT-0400 (Eastern Daylight Time)

Open Map
Log in to view more information
Go To LoginSummary
IDR2834717
Status終止
產權Freehold NonStrata
Brokered ByRE/MAX Blueprint
TypeResidential House,Detached,Residential Detached
AgeConstructed Date: 2020
Lot Size69 * undefined Feet
Land Size10018.8 ft²
Square Footage7060 sqft
RoomsBed:12,Kitchen:5,Bath:10
Parking2 (10)
Virtual Tour
Detail
公寓樓
浴室數量10
臥室數量12
房齡4 years
Architectural Style2 Level
風格Detached
壁爐True
壁爐數量2
供暖方式Natural gas
供暖類型Radiant heat
使用面積7060 sqft
類型House
供水Municipal water
Outdoor AreaBalcny(s) Patio(s) Dck(s),Rooftop Deck
Floor Area Finished Main Floor2337
Floor Area Finished Total7060
Floor Area Finished Above Main2368
Legal DescriptionLOT 5, PLAN EPP71694, SECTION 4, TOWNSHIP 8, NEW WESTMINSTER LAND DISTRICT
Driveway FinishPaving Stone
Fireplaces2
Bath Ensuite Of Pieces20
Lot Size Square Ft9980
類型House/Single Family
FoundationConcrete Perimeter
Titleto LandFreehold NonStrata
Fireplace FueledbyElectric,Natural Gas
No Floor Levels3
Floor FinishLaminate,Tile
RoofAsphalt
開始施工Frame - Wood
外牆Fibre Cement Board,Stone,Wood
FlooringLaminate,Tile
Fireplaces Total2
Exterior FeaturesBalcony
Above Grade Finished Area4705
Rooms Total35
Building Area Total7060
車庫Yes
Below Grade Finished Area2355
Main Level Bathrooms2
Patio And Porch FeaturesPatio,Deck,Rooftop Deck
Fireplace FeaturesElectric,Gas
地下室
Floor Area Finished Basement2355
Basement AreaFull,Fully Finished,Separate Entry
土地
總面積9980 sqft
面積9980 sqft
面積false
Size Irregular9980
Lot Size Square Meters927.17
Lot Size Hectares0.09
Lot Size Acres0.23
Directional Exp Rear YardEast
車位
車位Other,Garage
Parking AccessFront,Lane
Parking TypeAdd. Parking Avail.,Garage; Double
Parking FeaturesAdditional Parking,Garage Double,Front Access,Lane Access,Paver Block
水電氣
Tax Utilities IncludedNo
供水City/Municipal
Fuel HeatingNatural Gas,Radiant
周邊
社區特點Shopping Nearby
Exterior FeaturesBalcony
社區特點Shopping Nearby
Other
Internet Entire Listing DisplayYes
下水Public Sewer,Sanitary Sewer,Storm Sewer
Property Brochure URLhttps://www.remax.ca/luxury/bc/surrey-real-estate/5538-184-street-wp_idm00000671-r2834717-lst#description
Pid030-315-816
Sewer TypeCity/Municipal
Cancel Effective Date2024-03-27
Gst IncludedYes
Site InfluencesShopping Nearby
Property DisclosureYes
Services ConnectedElectricity,Natural Gas,Sanitary Sewer,Storm Sewer,Water
Broker ReciprocityYes
Fixtures RemovedNo
Fixtures Rented LeasedNo
Alt Feature Sheet URLhttps://www.remax.ca/luxury/bc/surrey-real-estate/5538-184-street-wp_idm00000671-r2834717-lst#description
BasementFull,已裝修,Exterior Entry
HeatingNatural Gas,Radiant
Level2
ExposureE
Remarks
Welcome to This beautiful custom-built Hunter Park home on a massive 9980 sq ft. lot with 7060Sq.ft built area with 12 bedrooms and 10 bathrooms making it suitable for a large family. Main floor features the chef-inspired kitchen, separate family room, and spacious living room make it an ideal space for entertaining guests, inclusion of a spice kitchen adds an extra touch of convenience for cooking and the primary bedroom with a luxury ensuite with steamer. Upstairs features a spacious primary bedroom with a spa-like ensuite and walk-in closet along with 4 additional bedrooms with ensuites.The potential for $6000/mo. rental income through the 2 beds legal suite, 3 beds authorised + 1 bed Unauthorised suite. Cental location to major routes, shopping & restaurants. Call to book showing !!
This representation is based in whole or in part on data generated by the Chilliwack District Real Estate Board, Fraser Valley Real Estate Board or Greater Vancouver REALTORS®, which assumes no responsibility for its accuracy.
Location
Province:
British Columbia
City:
Surrey
Community:
Cloverdale Bc
Room
Room
Level
Length
Width
Area
Living Room
主
14.50
16.01
232.17
門廊
主
8.33
19.16
159.67
Dining Room
主
14.50
14.99
217.42
辦公室
主
9.32
13.32
124.11
臥室
主
11.52
13.85
159.44
廚房
主
15.16
23.33
353.58
Wok Kitchen
主
9.68
9.68
93.67
Nook
主
11.15
17.16
191.40
廊廳
主
5.51
9.32
51.36
家庭廳
主
17.16
21.00
360.29
Patio
主
10.01
10.99
109.98
主臥
Above
15.16
18.67
282.96
臥室
Above
14.50
17.32
251.20
臥室
Above
13.16
14.01
184.31
臥室
Above
13.16
13.32
175.24
臥室
Above
12.99
15.85
205.88
洗衣房
Above
5.51
10.99
60.58
Patio
Above
8.99
15.49
139.21
水電氣
Above
3.18
3.18
10.13
Patio
地下室
10.01
10.99
109.98
Living Room
地下室
14.67
14.99
219.88
廚房
地下室
14.67
6.00
88.05
臥室
地下室
12.50
14.01
175.11
臥室
地下室
11.15
11.52
128.46
洗衣房
地下室
4.99
4.99
24.87
Living Room
地下室
9.68
11.32
109.55
廚房
地下室
4.99
11.32
56.45
臥室
地下室
10.01
15.68
156.93
洗衣房
地下室
4.99
4.99
24.87
水電氣
地下室
2.99
6.00
17.93
Living Room
地下室
15.68
15.85
248.51
廚房
地下室
2.99
15.85
47.31
臥室
地下室
9.51
12.01
114.25
臥室
地下室
10.99
13.48
148.20
臥室
地下室
8.33
12.99
108.27
School Info
Private SchoolsK-7 Grades Only
Martha Currie Elementary
5811 184 St, 素裏0.532 km
ElementaryMiddleEnglish
8-12 Grades Only
Lord Tweedsmuir Secondary
6151 180 St, 素裏1.569 km
SecondaryEnglish
Book Viewing
Your feedback has been submitted.
Submission Failed! Please check your input and try again or contact us

