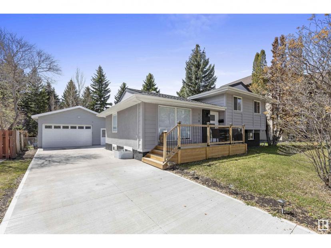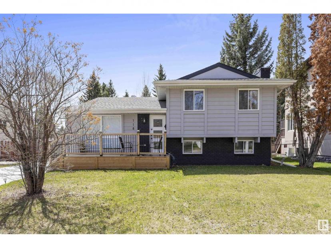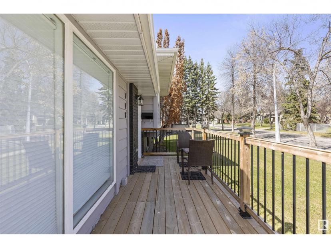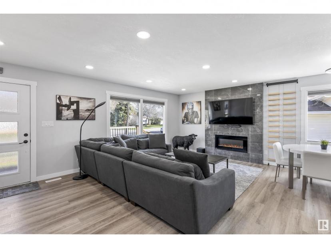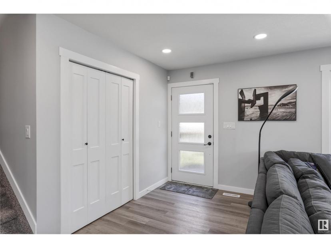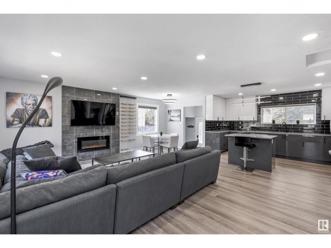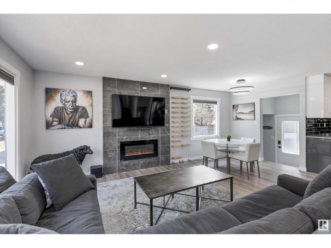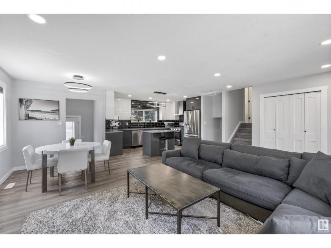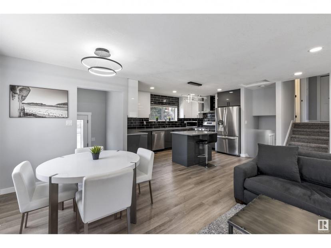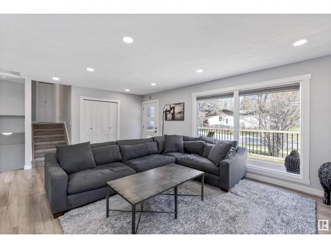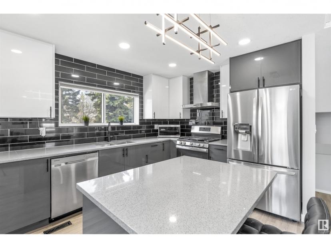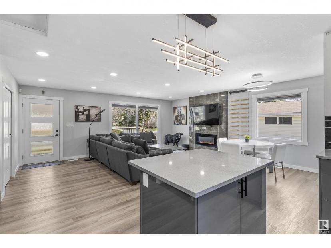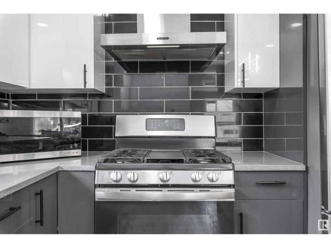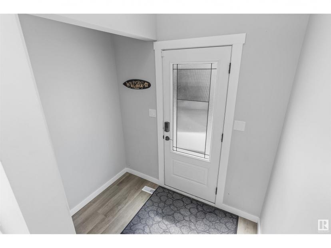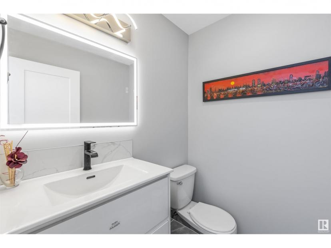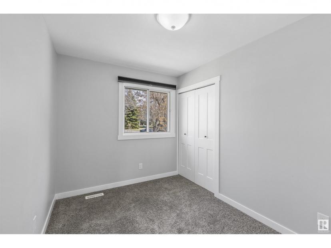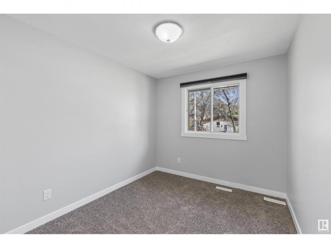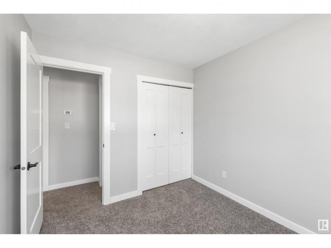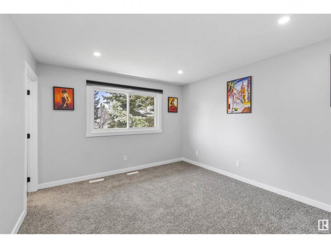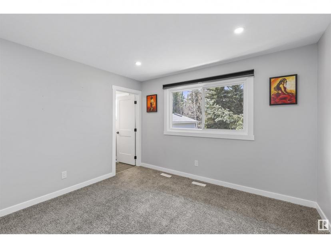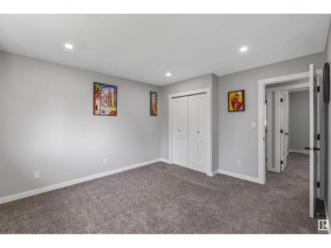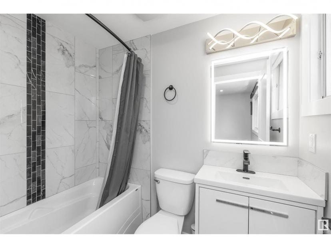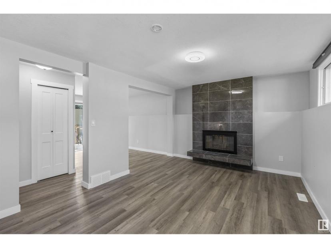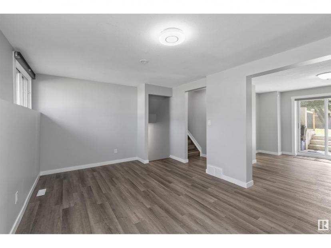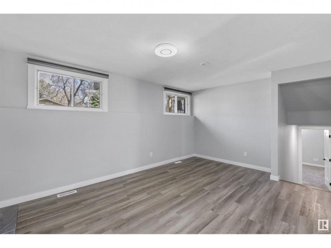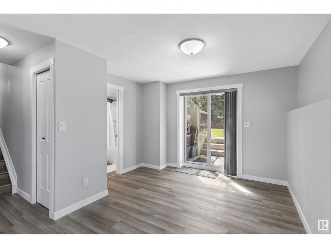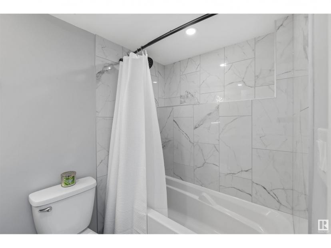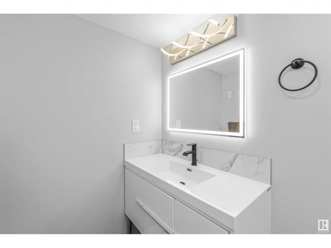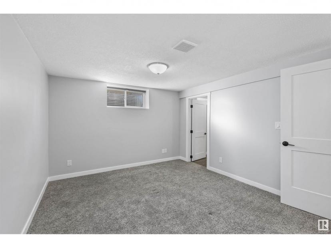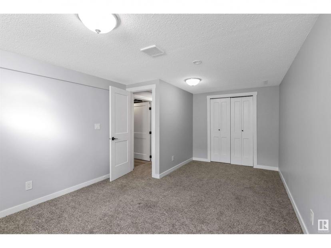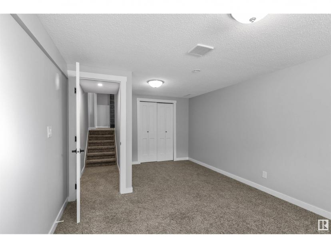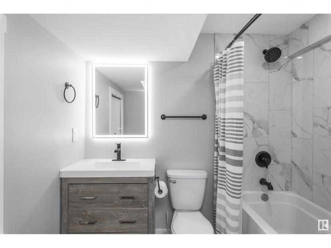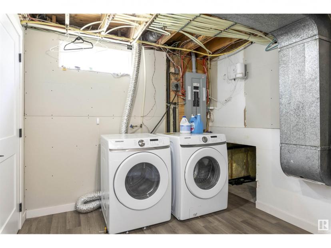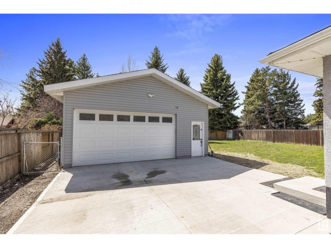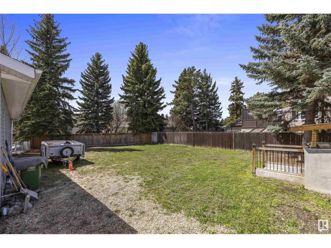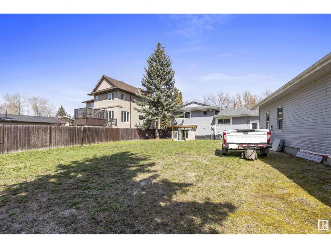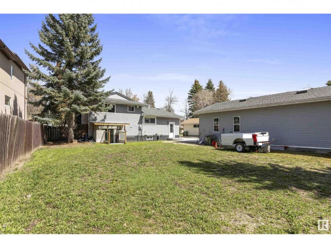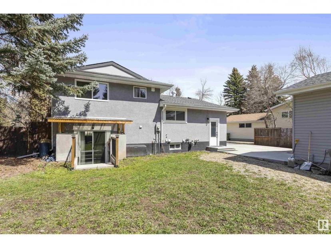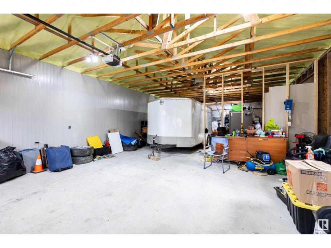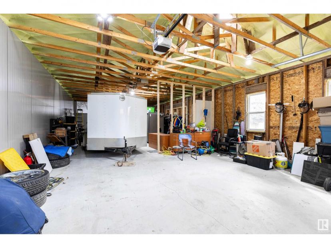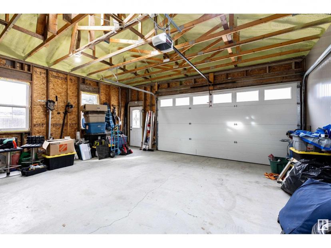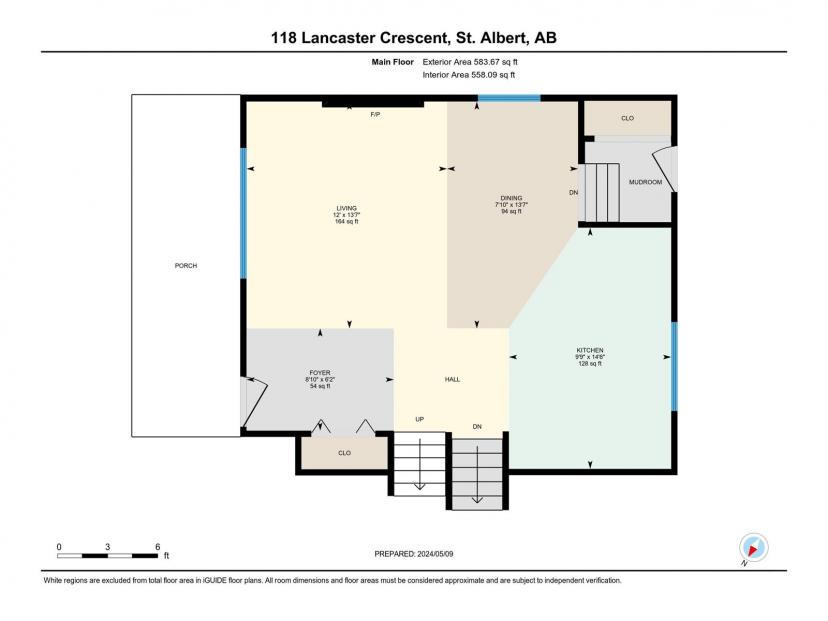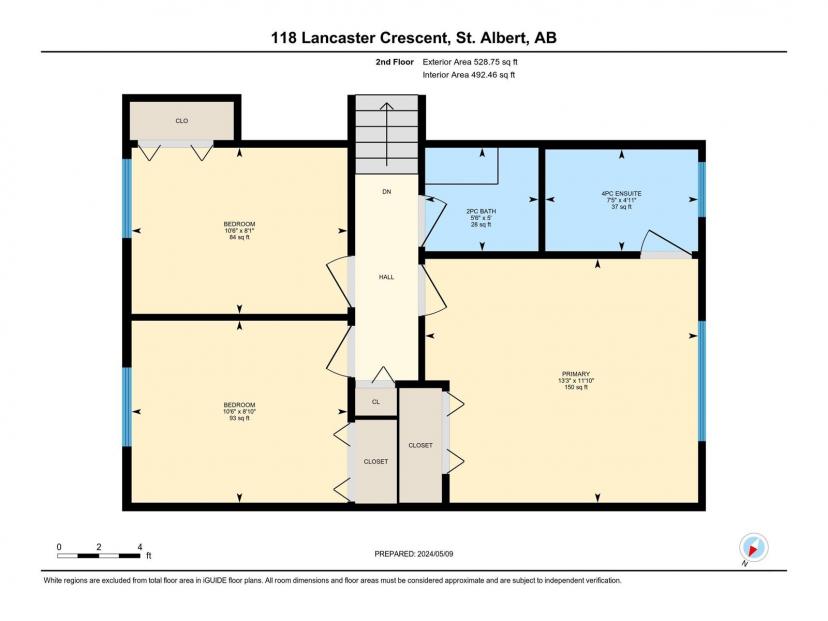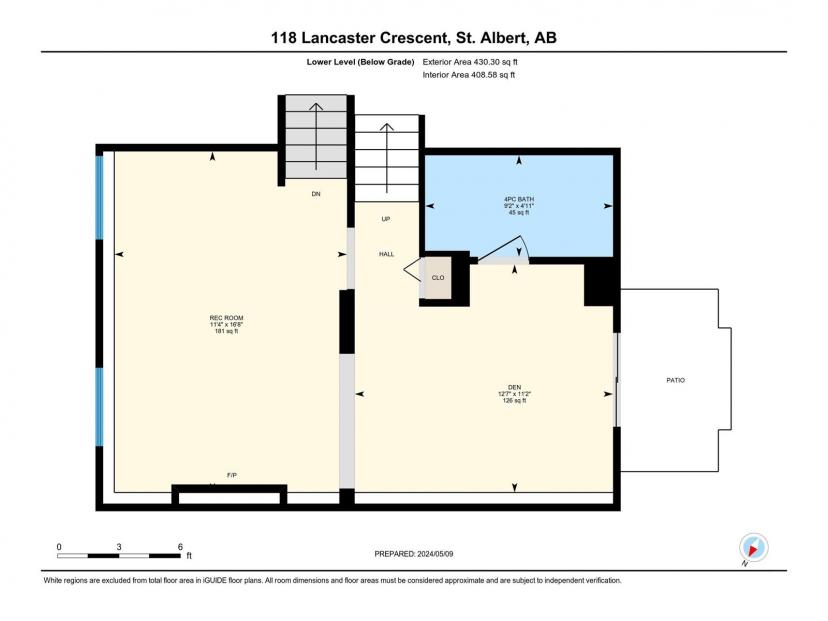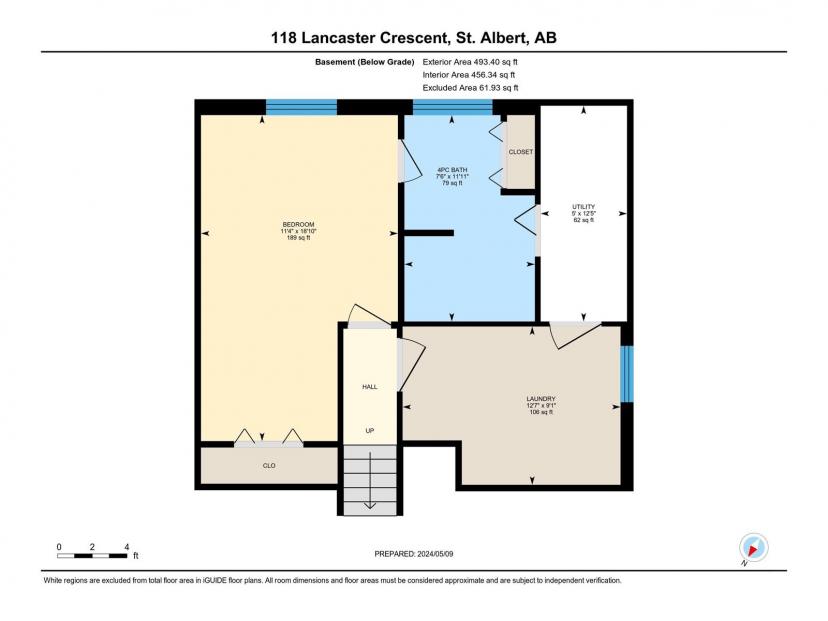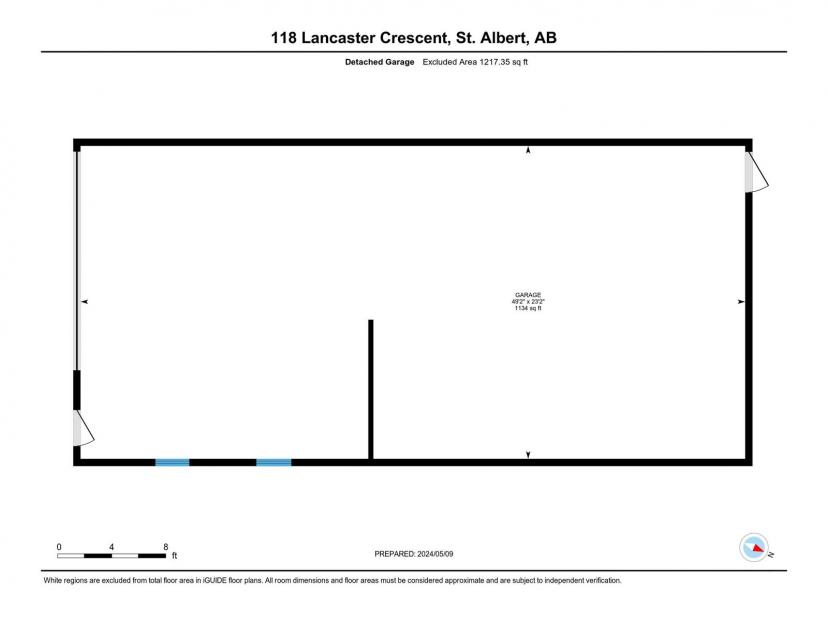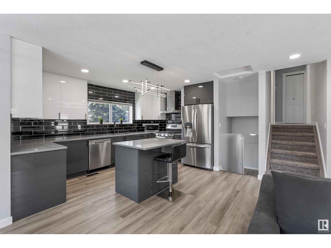- Alberta
- St. Albert
118 Lancaster Cr
CAD$600,000 出售
118 Lancaster CrSt. Albert, Alberta, T8N2N8
44| 1593.06 sqft

Open Map
Log in to view more information
Go To LoginSummary
IDE4386427
StatusCurrent Listing
產權Freehold
TypeResidential House,Detached
RoomsBed:4,Bath:4
Square Footage1593.06 sqft
Land Size993 m2
AgeConstructed Date: 1975
Listing Courtesy ofInitia Real Estate
Detail
建築
浴室數量4
臥室數量4
家用電器Dishwasher,Refrigerator,Gas stove(s)
地下室裝修Finished
Construction StatusInsulation upgraded
風格Detached
壁爐燃料Wood
壁爐True
壁爐類型Unknown
洗手間1
供暖類型Forced air
使用面積1593.0587 sqft
裝修面積
地下室
地下室特點Walk out
地下室類型Full (Finished)
土地
總面積993 m2
面積993 m2
面積false
設施Playground,Public Transit,Shopping
圍牆類型Fence
Size Irregular993
車位
Attached Garage
Oversize
Parking Pad
Detached Garage
周邊
社區特點Public Swimming Pool
設施Playground,Public Transit,Shopping
其他
結構Porch
特點No back lane,Park/reserve,No Animal Home,No Smoking Home
Basement已裝修,走出式,Full(已裝修)
FireplaceTrue
HeatingForced air
Remarks
FULLY RENOVATED 2100 sqft WALKOUT on a 10,688 sq ft private lot with 50+ aged trees in the desirable Lacombe Park! A very rare OVERSIZED 1134sqft 4 car garage/shop with newly poured concrete (2022), foam insulated roof (2023) and garage wall framing upgrades. Fully permitted by the city giving it a one of a kind detached garage/shop. Upgraded main power line w/180amp. New plumbing, electrical and furnace. New high speed fiber optic. Custom high end blinds throughout with blackout in primary and basement suite. Laminate flooring throughout, open concept main floor w/ tiled custom built in electric fireplace and tons of natural light. Brand new kitchen with an island & SS appliances and gas stove. Top floor has 3 bedrooms & 2 baths. 3rd level is a walkout offering a family room w/fireplace and full bath. In the basement you will find a 4th bedroom, full bath and laundry room. It has paved pathways to nearby Lacombe Lake Park & off leash dog park. Easy access to Henday. It shows a 10/10! Make it yours! (id:22211)
The listing data above is provided under copyright by the Canada Real Estate Association.
The listing data is deemed reliable but is not guaranteed accurate by Canada Real Estate Association nor RealMaster.
MLS®, REALTOR® & associated logos are trademarks of The Canadian Real Estate Association.
Location
Province:
Alberta
City:
St. Albert
Community:
Lacombe Park
Room
Room
Level
Length
Width
Area
Workshop
Above
23.10
49.20
1136.52
23.1 m x 49.2 m
Bedroom 4
地下室
18.80
11.40
214.32
18.8 m x 11.4 m
洗衣房
地下室
9.10
12.60
114.66
9.1 m x 12.6 m
水電氣
地下室
12.40
5.00
62.00
12.4 m x 5 m
家庭
Lower
16.70
11.40
190.38
16.7 m x 11.4 m
小廳
Lower
11.10
12.60
139.86
11.1 m x 12.6 m
客廳
主
13.70
12.00
164.40
13.7 m x 12 m
餐廳
主
13.60
7.90
107.44
13.6 m x 7.9 m
廚房
主
14.50
9.70
140.65
14.5 m x 9.7 m
Primary Bedroom
Upper
11.80
13.30
156.94
11.8 m x 13.3 m
Bedroom 2
Upper
8.10
10.50
85.05
8.1 m x 10.5 m
Bedroom 3
Upper
8.80
10.50
92.40
8.8 m x 10.5 m

