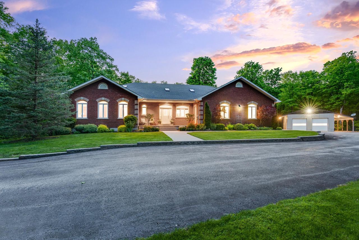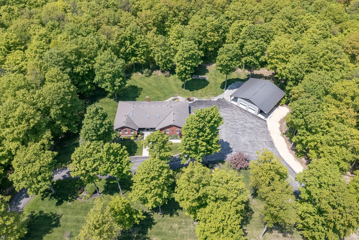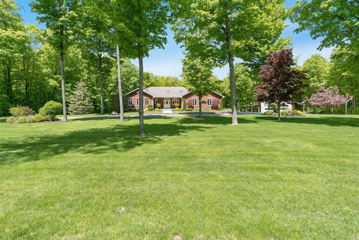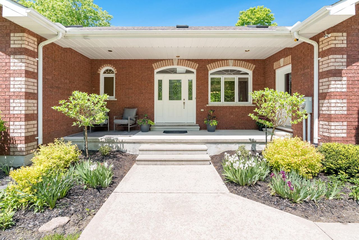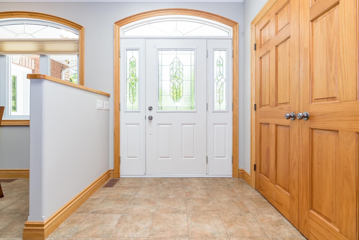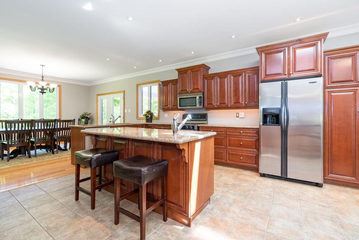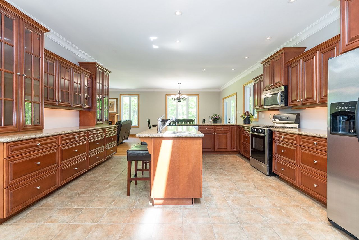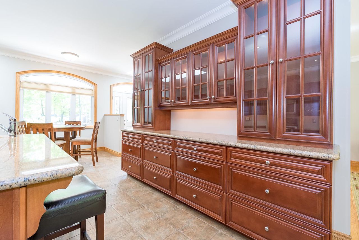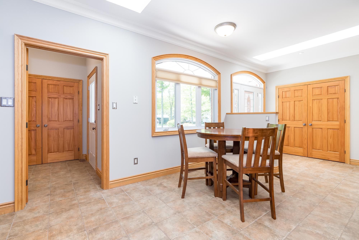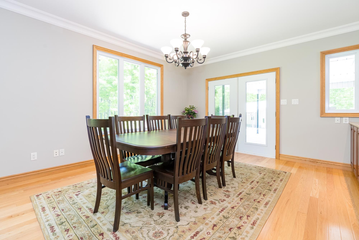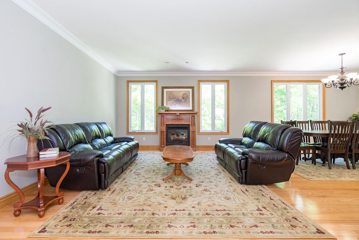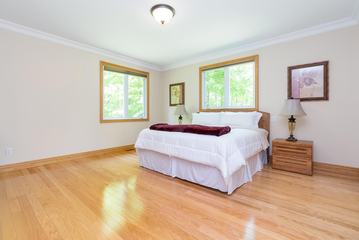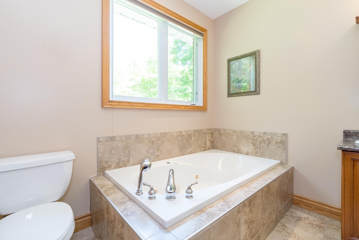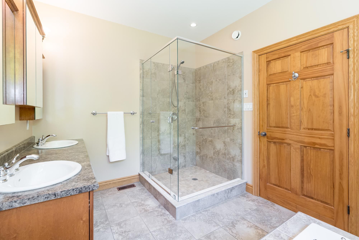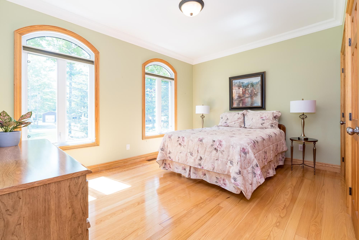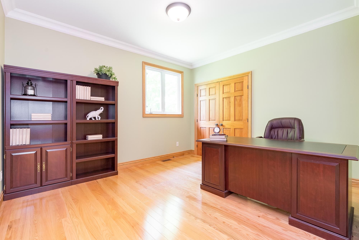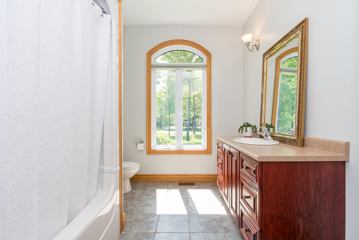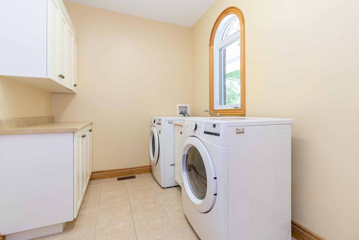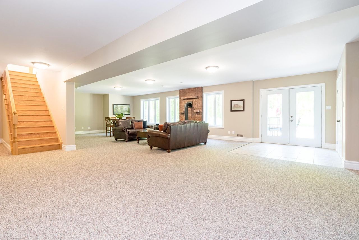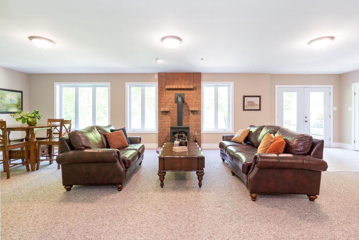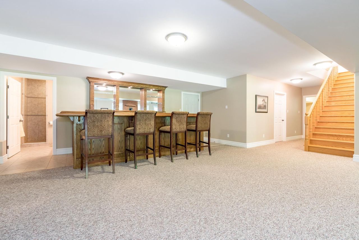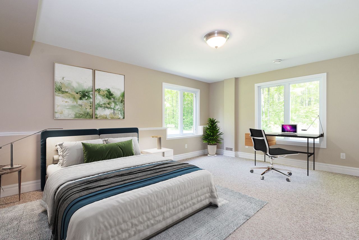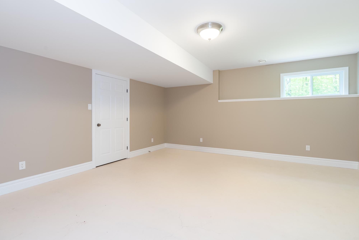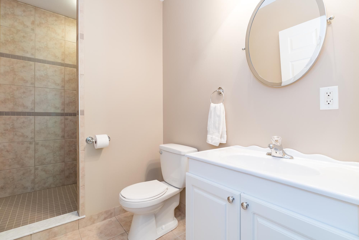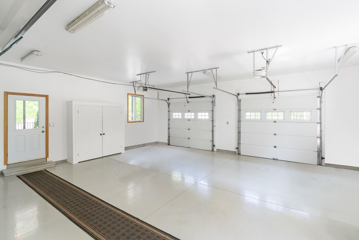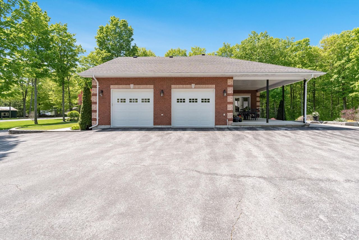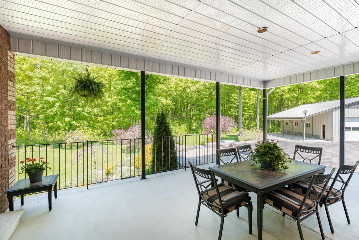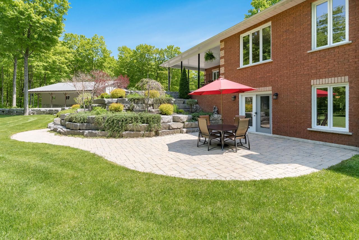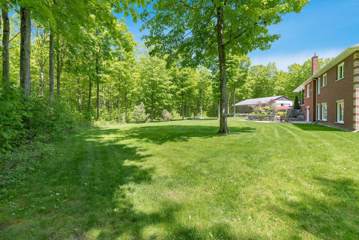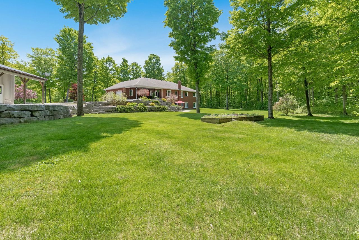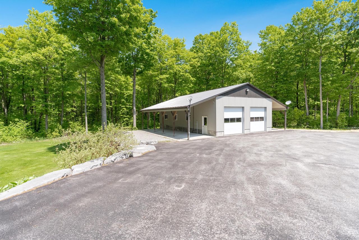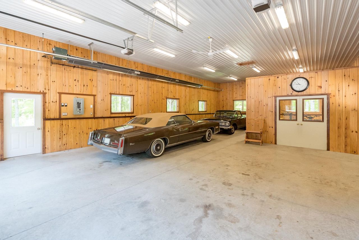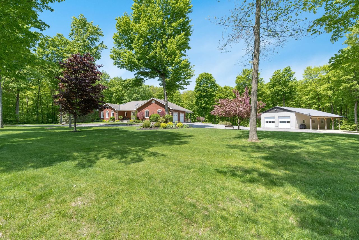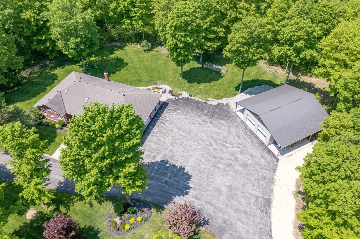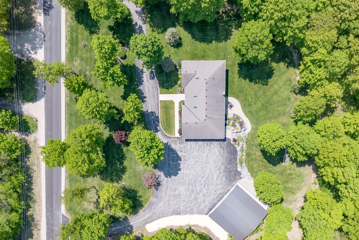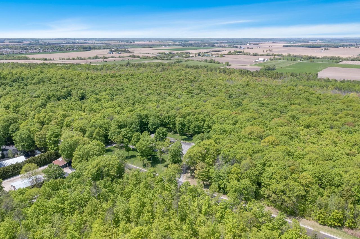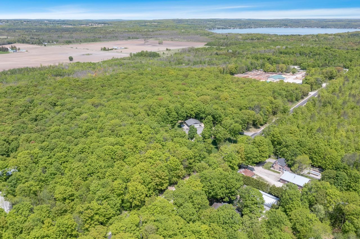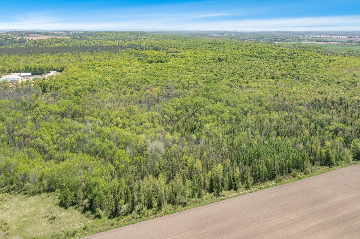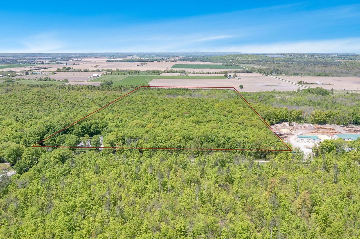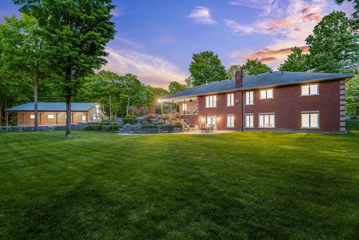- Ontario
- Springwater
1524 Flos 8 Rd E
CAD$2,799,000
CAD$2,799,000 要價
1524 Flos 8 RoadSpringwater, Ontario, L0L1P0
退市 · 終止 ·
3+1333(5+28)| 2000-2500 sqft
Listing information last updated on Tue Jul 18 2023 16:01:37 GMT-0400 (Eastern Daylight Time)

Open Map
Log in to view more information
Go To LoginSummary
IDS6072560
Status終止
產權永久產權
PossessionImmediate
Brokered ByFARIS TEAM REAL ESTATE
Type民宅 平房,House,獨立屋
Age 16-30
Lot Size1021.65 * 2213.78 Feet
Land Size2261708.34 ft²
RoomsBed:3+1,Kitchen:1,Bath:3
Parking5 (33) 外接式車庫 +28
Virtual Tour
Detail
公寓樓
浴室數量3
臥室數量4
地上臥室數量3
地下臥室數量1
Architectural StyleBungalow
地下室特點Walk out
地下室類型Full
風格Detached
空調Central air conditioning
外牆Brick
壁爐True
供暖方式Natural gas
供暖類型Forced air
使用面積
樓層1
類型House
Architectural StyleBungalow
Fireplace是
Property FeaturesBeach,Golf,Greenbelt/Conservation,School Bus Route
Rooms Above Grade9
Heat SourceGas
Heat TypeForced Air
水Well
Laundry LevelMain Level
Other StructuresWorkshop
土地
面積1021.65 x 2213.78 FT|50 - 100 acres
面積true
設施Beach
下水Septic System
Size Irregular1021.65 x 2213.78 FT
Lot Size Range Acres50-99.99
Attached Garage
None
周邊
設施Beach
社區特點School Bus
Location DescriptionBaseline Rd/Flos Rd 8 E
Zoning DescriptionA-1
Other
特點Conservation/green belt
Internet Entire Listing Display是
下水Septic
中央吸塵是
BasementFull,走出式
PoolNone
FireplaceY
A/CCentral Air
Heating壓力熱風
Exposure北
Remarks
Top 5 Reasons You Will Love This Home: 1) Welcome home to over 50 acres of land, a stunning custom bungalow set back from the road, and surrounded by gorgeous landscaping and gardens 2) No detail spared with these stunning finishes and a custom design including a walkout lower level, yours to enjoy 3) Attached garage alongside an additional detached garage or workshop, providing ample storage for toys including snowmobiles, ATVs, bikes, and other equipment 4) An outdoor enthusiast's dream with the surrounding mature trees, forestry, and Simcoe Forests across the road, offering trails to explore 5) An incredible chance to own your piece of paradise while being within close proximity to in-town amenities, shopping opportunities, and only a short drive to Barrie. 4,265 fin.sq.ft. Age 18. Visit our website for more detailed information.Add Inclusions: Natural Gas Generac Generator System.
The listing data is provided under copyright by the Toronto Real Estate Board.
The listing data is deemed reliable but is not guaranteed accurate by the Toronto Real Estate Board nor RealMaster.
Location
Province:
Ontario
City:
Springwater
Community:
Elmvale 04.09.0010
Crossroad:
Baseline Rd/Flos Rd 8 E
Room
Room
Level
Length
Width
Area
廚房
主
22.93
15.68
359.65
Eat-In Kitchen Ceramic Floor Stainless Steel Appl
早餐
主
9.55
8.27
78.93
Ceramic Floor Window O/Looks Frontyard
餐廳
主
15.68
11.12
174.42
Hardwood Floor Open Concept O/Looks Backyard
客廳
主
18.18
12.73
231.37
Hardwood Floor Open Concept Fireplace
Mudroom
主
7.35
6.04
44.36
主臥
主
18.11
15.98
289.36
Hardwood Floor W/I Closet 5 Pc Ensuite
臥室
主
15.12
10.86
164.25
Hardwood Floor Window Double Closet
臥室
主
12.86
11.48
147.68
Hardwood Floor Window Double Closet
洗衣房
主
9.68
7.38
71.45
Ceramic Floor
家庭
地下室
40.35
33.69
1359.71
Large Window
辦公室
地下室
16.60
16.34
271.24
Window
臥室
地下室
17.88
12.43
222.33
Double Closet Window O/Looks Backyard

