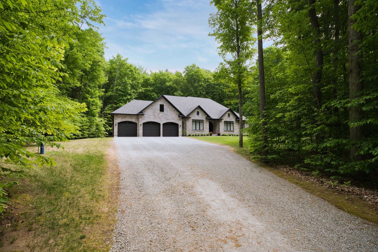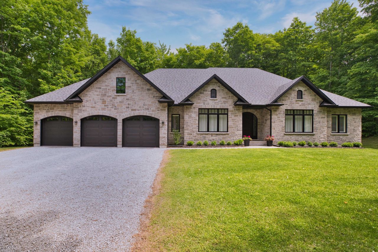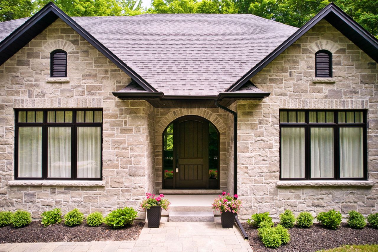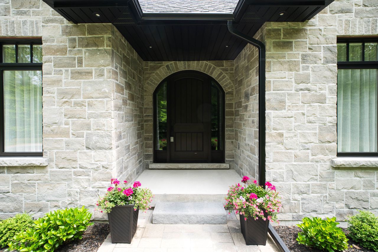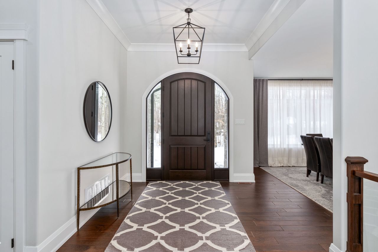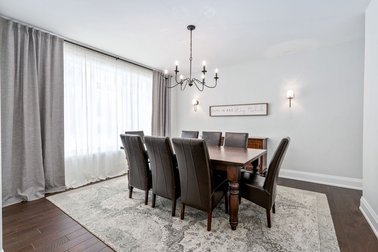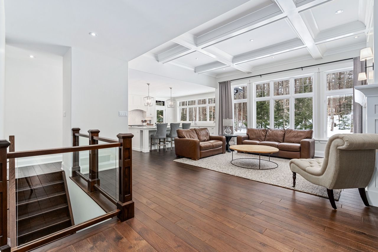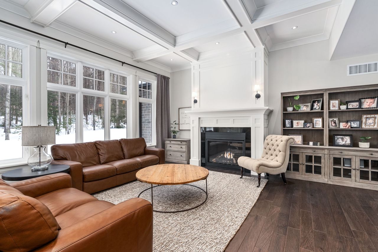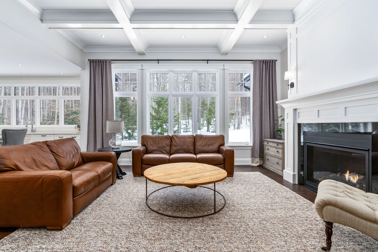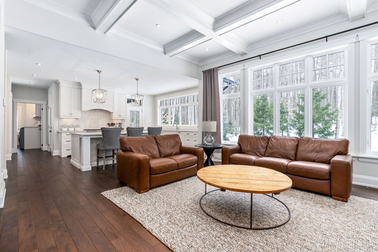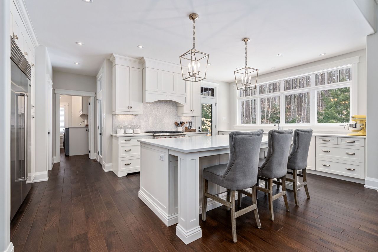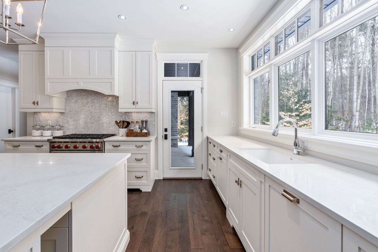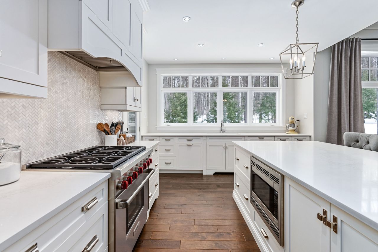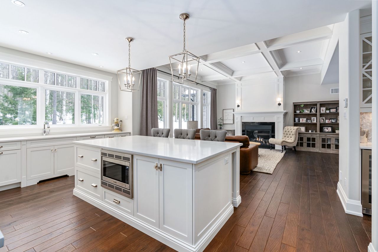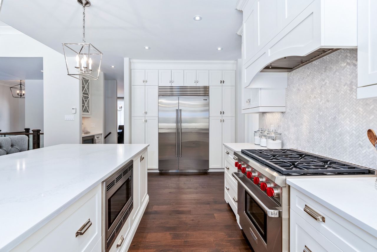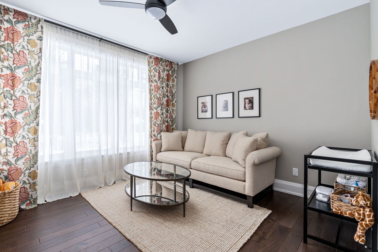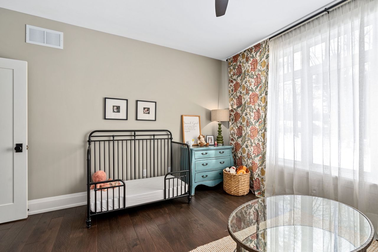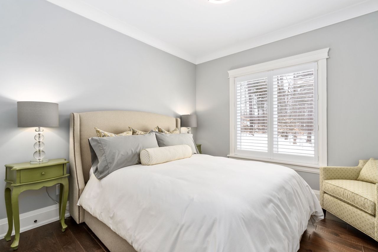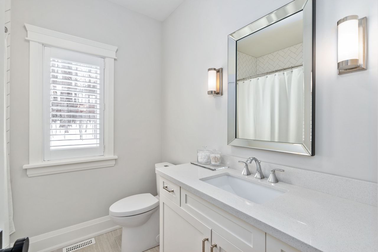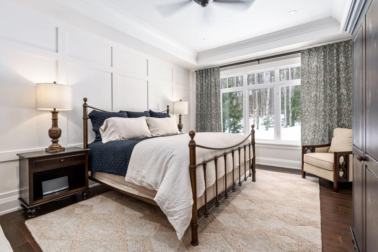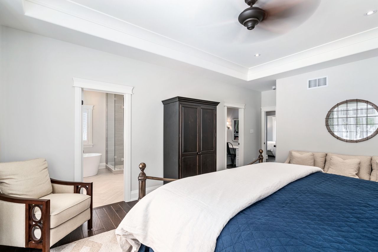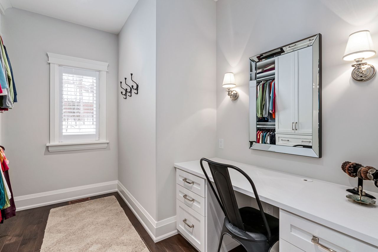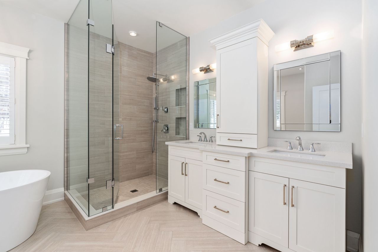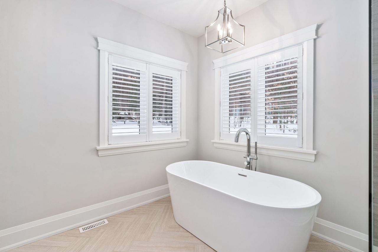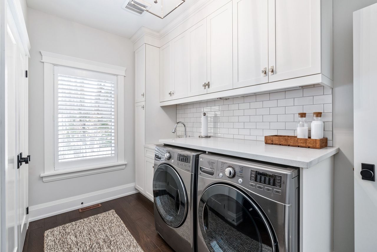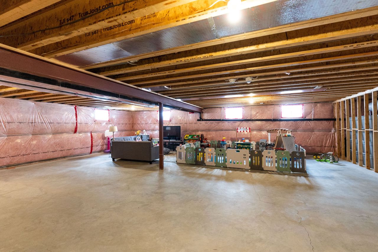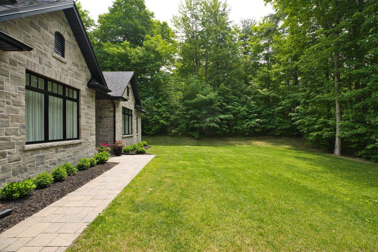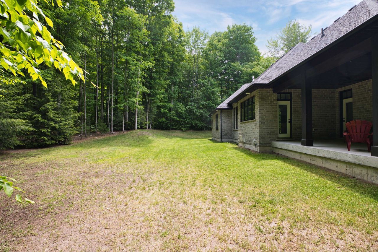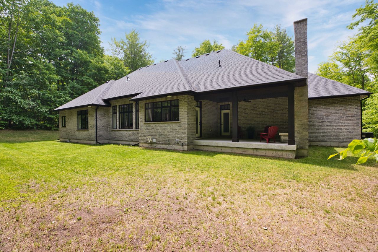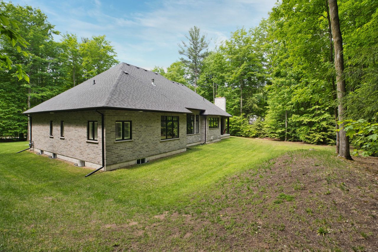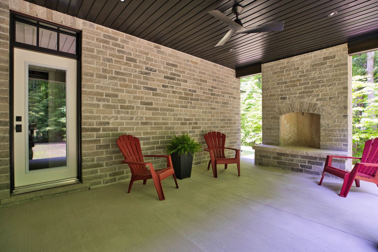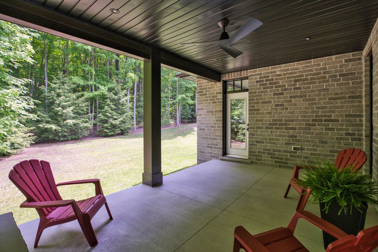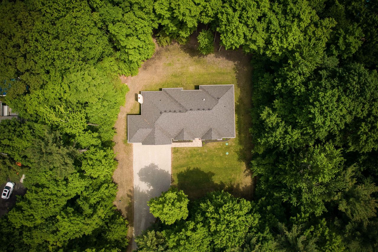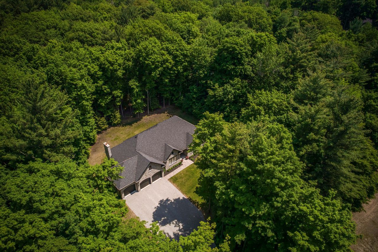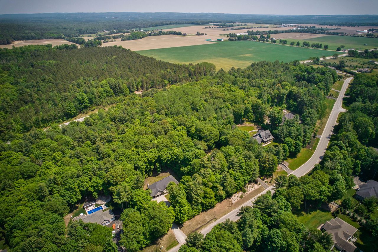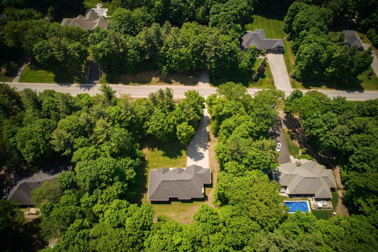- Ontario
- Springwater
15 Loftus Rd
SoldCAD$x,xxx,xxx
CAD$2,099,900 要價
15 Loftus RoadSpringwater, Ontario, L0L2K0
成交
3311(3+8)| 2000-2500 sqft
Listing information last updated on Mon Jul 17 2023 11:04:39 GMT-0400 (Eastern Daylight Time)

Open Map
Log in to view more information
Go To LoginSummary
IDS6110772
Status成交
產權永久產權
PossessionTBD
Brokered ByENGEL & VOLKERS BARRIE
Type民宅 平房,House,獨立屋
Age 0-5
Lot Size202.52 * 586.57 Feet
Land Size118792.16 ft²
RoomsBed:3,Kitchen:1,Bath:3
Parking3 (11) 外接式車庫 +8
Virtual Tour
Detail
公寓樓
浴室數量3
臥室數量3
地上臥室數量3
家用電器Central Vacuum,Dishwasher,Dryer,Microwave,Refrigerator,Stove,Washer,Gas stove(s),Garage door opener
Architectural StyleBungalow
地下室裝修Unfinished
地下室類型Full (Unfinished)
建築日期2017
風格Detached
空調Central air conditioning
外牆Brick,Stone
壁爐燃料Wood
壁爐True
壁爐數量2
壁爐類型Other - See remarks
地基Poured Concrete
洗手間1
供暖方式Natural gas
供暖類型Forced air
使用面積2411.0000
樓層1
類型House
供水Drilled Well
Architectural StyleBungalow
Fireplace是
供暖是
Property FeaturesWooded/Treed
Rooms Above Grade7
Rooms Total7
Heat SourceGas
Heat TypeForced Air
水Well
Laundry LevelMain Level
車庫是
土地
面積2 - 4.99 acres
面積true
下水Septic System
Lot Dimensions SourceOther
Lot Size Range Acres2-4.99
車位
Parking FeaturesPrivate Double
周邊
社區特點Quiet Area,School Bus
Location DescriptionFlos Rd 3 W to Loftus Rd
Zoning DescriptionR1
Other
Den Familyroom是
Internet Entire Listing Display是
下水Septic
BasementFull,Separate Entrance
PoolNone
FireplaceY
A/CCentral Air
Heating壓力熱風
Exposure東
Remarks
Nestled in a 2.7-acre lot in the Apto Glen Estates, this home offers privacy and tranquillity as gorgeous mature trees surround it. Dark hardwood flooring flows into the main living space featuring an 11-foot coffered ceiling with crown moulding. The gas fireplace offers the perfect focal point for this space while also creating an inviting entertaining space.The open-concept floorplan allows for the great room to flow into the stunning kitchen, where no expense was spared on the custom finishes. The quartz countertops compliment the light cabinetry and marble backsplash. Complete with high-end appliances worth more than $40,000 are featured throughout the space, including a Wolf range and sub-zero fridge. This primary suite is such a place with large windows facing the stunning treeline and accent wall that creates a cozy atmosphere. The luxurious en-suite provides a tranquil escape with double vanity, soaker tub, and glass walled shower.
The listing data is provided under copyright by the Toronto Real Estate Board.
The listing data is deemed reliable but is not guaranteed accurate by the Toronto Real Estate Board nor RealMaster.
Location
Province:
Ontario
City:
Springwater
Community:
Phelpston 04.09.0030
Crossroad:
Flos Rd 3 W/Loftus Rd
Room
Room
Level
Length
Width
Area
廚房
主
12.99
12.01
156.01
Hardwood Floor Pantry Quartz Counter
餐廳
主
14.50
13.85
200.77
Hardwood Floor Open Concept Formal Rm
Great Rm
主
18.01
15.68
282.47
Hardwood Floor Gas Fireplace Recessed Lights
主臥
主
18.08
13.68
247.32
Hardwood Floor 5 Pc Ensuite W/I Closet
臥室
主
12.01
13.48
161.92
Hardwood Floor Crown Moulding Recessed Lights
臥室
主
12.99
10.99
142.79
Hardwood Floor Ceiling Fan Large Window
洗衣房
主
11.91
8.92
106.28
Hardwood Floor Crown Moulding Access To Garage

