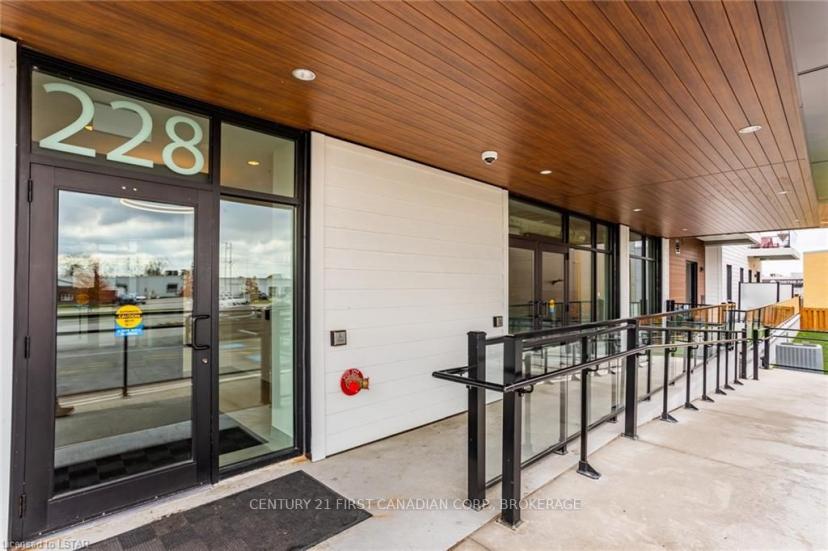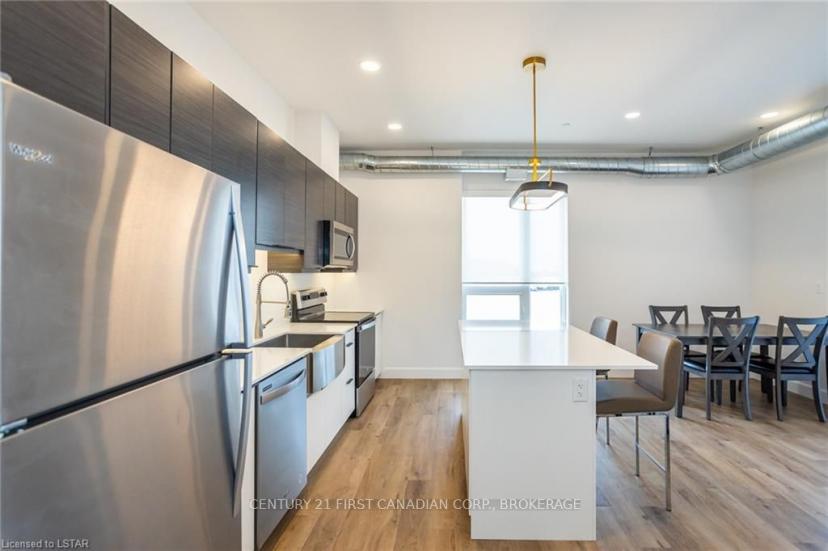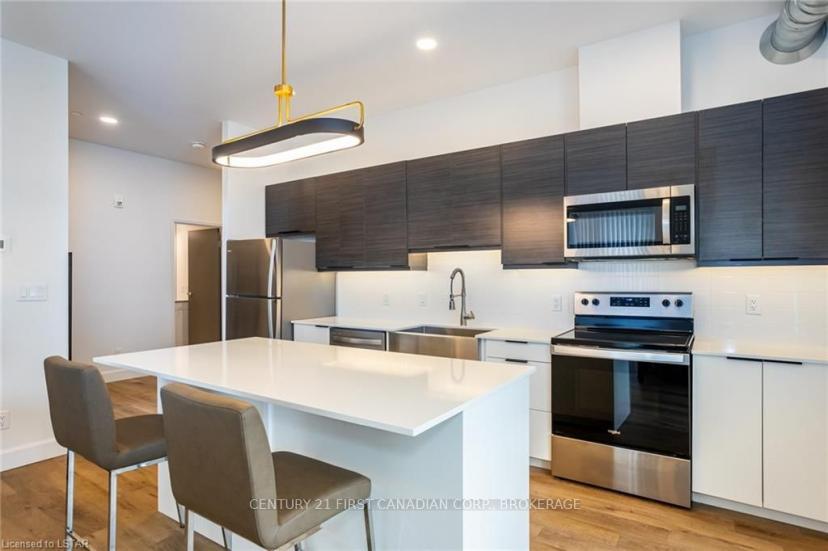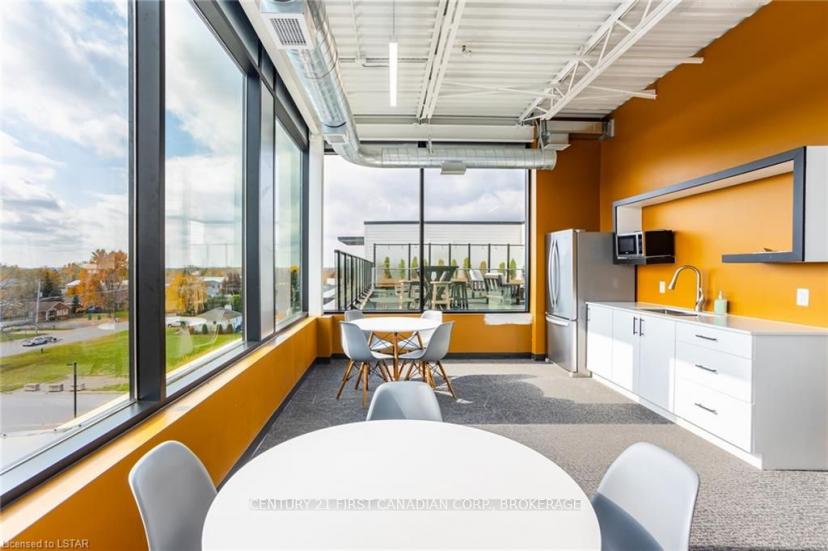- Ontario
- South Huron
228 Mcconnell St
CAD$2,688 出租
318 228 Mcconnell StSouth Huron, Ontario, N0M1S3
211| 900-999 sqft

Open Map
Log in to view more information
Go To LoginSummary
IDX8166566
StatusCurrent Listing
產權共管產權
Type民宅 鎮屋,外接式,公寓
RoomsBed:2,Kitchen:1,Bath:1
Parking1 (1) 地下車位
Age 0-5
Possession DateAvailable
Listing Courtesy ofCENTURY 21 FIRST CANADIAN CORP., BROKERAGE
Detail
建築
浴室數量1
臥室數量2
地上臥室數量2
設施Exercise Centre,Recreation Centre,Party Room,Visitor Parking
家用電器Dishwasher,Dryer,Refrigerator,Stove,Washer
空調中央空調
外牆乙烯牆板
壁爐無
供暖方式Electric
供暖類型Heat Pump
使用面積899.9921 - 998.9921 sqft
裝修面積
土地
面積false
設施醫院
周邊
社區特點Pet Restrictions
設施醫院
Basement無
BalconyNone
LockerNone
FireplaceN
A/C中央空調
HeatingHeat Pump
Level3
Unit No.318
Exposure北
Parking SpotsExclusive
Prop MgmtJBHC
Remarks
ACCESSIBLE UNIT! Welcome to the West Market Lofts in Exeter, Ontario! This stunning suite offers an incredible living experience with a plethora of AMENITIES and unbeatable INCENTIVES. You'll find yourself just moments away from shopping, restaurants, parks, trails, only a short drive to the stunning Grand Bend beach, and ~30 minutes to the vibrant city of London. Step inside this modern suite and you will be greeted with a spacious floor plan, floor to ceiling windows, and 9' ceilings throughout. The kitchen features top-of-the-line appliances, ample storage space, and sleek granite countertops. This suite boasts 2 well-sized bedrooms, 2 full washrooms, as well as in-suite laundry facilities. The building offers controlled entry and shared amenities for residents to enjoy! Take advantage of the rooftop terrace, an indoor amenity space, and fitness room. Residents can also enjoy the convenience of underground parking that ensures your vehicle stays safe and protected.
The listing data is provided under copyright by the Toronto Real Estate Board.
The listing data is deemed reliable but is not guaranteed accurate by the Toronto Real Estate Board nor RealMaster.
Location
Province:
Ontario
City:
South Huron
Community:
Exeter 38.09.0005
Crossroad:
HWY4/HWY83
Room
Room
Level
Length
Width
Area
客廳
主
3.05
3.05
9.30
浴室
主
2.44
2.13
5.20
主臥
主
3.35
5.18
17.35
臥室
主
3.35
3.05
10.22
















































































